Idées déco de WC et toilettes en bois vieilli avec un lavabo encastré
Trier par :
Budget
Trier par:Populaires du jour
121 - 140 sur 173 photos
1 sur 3
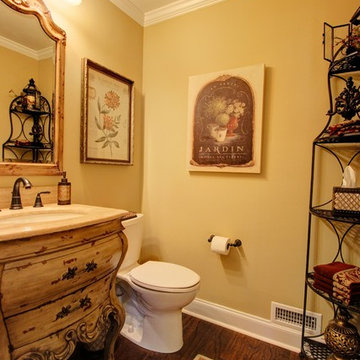
Hickory floors were continued through to the powder room for continuity.
C. Augestad, Fox Photography, Marietta GA
Cette photo montre un petit WC et toilettes chic en bois vieilli avec un lavabo encastré, un placard en trompe-l'oeil, un plan de toilette en granite, WC à poser, un mur jaune et un sol en bois brun.
Cette photo montre un petit WC et toilettes chic en bois vieilli avec un lavabo encastré, un placard en trompe-l'oeil, un plan de toilette en granite, WC à poser, un mur jaune et un sol en bois brun.
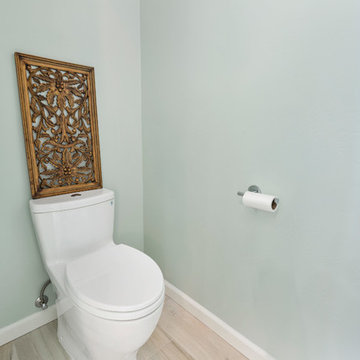
"Kerry Taylor was professional and courteous from our first meeting forwards. We took a long time to decide on our final design but Kerry and his design team were patient and respectful and waited until we were ready to move forward. There was never a sense of being pushed into anything we didn’t like. They listened, carefully considered our requests and delivered an awesome plan for our new bathroom. Kerry also broke down everything so that we could consider several alternatives for features and finishes and was mindful to stay within our budget. He accommodated some on-the-fly changes, after construction was underway and suggested effective solutions for any unforeseen problems that arose.
Having construction done in close proximity to our master bedroom was a challenge but the excellent crew TaylorPro had on our job made it relatively painless: courteous and polite, arrived on time daily, worked hard, pretty much nonstop and cleaned up every day before leaving. If there were any delays, Kerry made sure to communicate with us quickly and was always available to talk when we had concerns or questions."
This Carlsbad couple yearned for a generous master bath that included a big soaking tub, double vanity, water closet, large walk-in shower, and walk in closet. Unfortunately, their current master bathroom was only 6'x12'.
Our design team went to work and came up with a solution to push the back wall into an unused 2nd floor vaulted space in the garage, and further expand the new master bath footprint into two existing closet areas. These inventive expansions made it possible for their luxurious master bath dreams to come true.
Just goes to show that, with TaylorPro Design & Remodeling, fitting a square peg in a round hole could be possible!
Photos by: Jon Upson
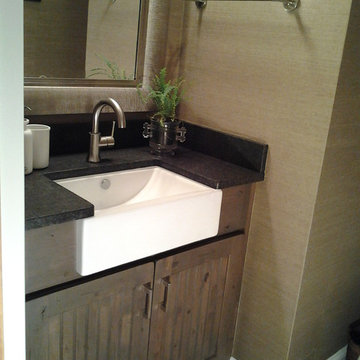
Kathleen Wallace
Idée de décoration pour un petit WC et toilettes tradition en bois vieilli avec un placard avec porte à panneau encastré, WC séparés, un carrelage gris, des carreaux de porcelaine, un mur gris, un sol en carrelage de porcelaine, un lavabo encastré et un plan de toilette en granite.
Idée de décoration pour un petit WC et toilettes tradition en bois vieilli avec un placard avec porte à panneau encastré, WC séparés, un carrelage gris, des carreaux de porcelaine, un mur gris, un sol en carrelage de porcelaine, un lavabo encastré et un plan de toilette en granite.
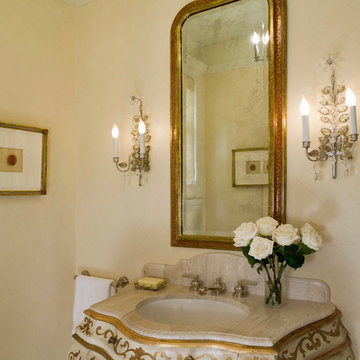
The adjoining bathroom features a custom vanity wrapped in mosaic tile and a generous use of marble, including the baseboards.
Photo: David Duncan Livingston
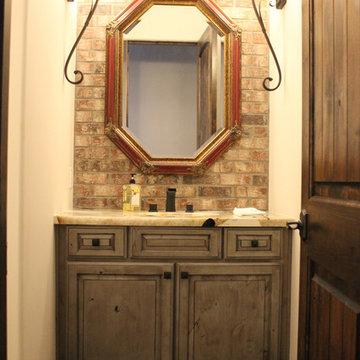
Medallion cabinetry with knotty alder raised panel cabinets brick backsplash, and granite countertops.
Cette photo montre un WC et toilettes chic en bois vieilli de taille moyenne avec un placard avec porte à panneau surélevé, un carrelage marron, des carreaux de porcelaine, un mur beige, un sol en carrelage de porcelaine, un lavabo encastré et un plan de toilette en granite.
Cette photo montre un WC et toilettes chic en bois vieilli de taille moyenne avec un placard avec porte à panneau surélevé, un carrelage marron, des carreaux de porcelaine, un mur beige, un sol en carrelage de porcelaine, un lavabo encastré et un plan de toilette en granite.
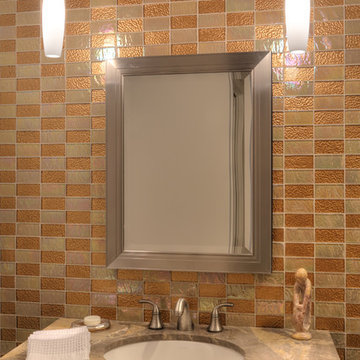
David Burghardt
Idées déco pour un WC et toilettes contemporain en bois vieilli de taille moyenne avec un placard en trompe-l'oeil, un plan de toilette en marbre, un carrelage en pâte de verre, un carrelage marron, un carrelage orange, un mur orange et un lavabo encastré.
Idées déco pour un WC et toilettes contemporain en bois vieilli de taille moyenne avec un placard en trompe-l'oeil, un plan de toilette en marbre, un carrelage en pâte de verre, un carrelage marron, un carrelage orange, un mur orange et un lavabo encastré.
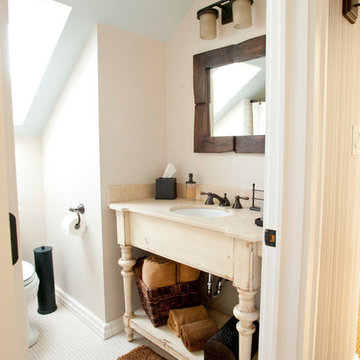
Idée de décoration pour un WC et toilettes tradition en bois vieilli de taille moyenne avec un placard sans porte, un carrelage blanc, des carreaux de porcelaine, un mur beige, un sol en carrelage de porcelaine, un lavabo encastré, un plan de toilette en calcaire, un sol blanc et un plan de toilette beige.
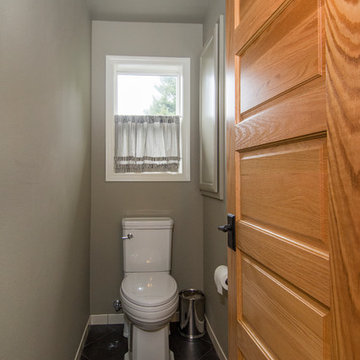
Idée de décoration pour un WC et toilettes tradition en bois vieilli de taille moyenne avec un placard en trompe-l'oeil, WC à poser, un carrelage blanc, des carreaux de céramique, un mur gris, un sol en carrelage de porcelaine, un lavabo encastré, un plan de toilette en quartz et un sol noir.
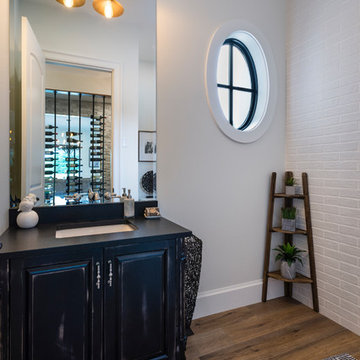
This "Palatial Villa" is an architectural statement, amidst a sprawling country setting. An elegant, modern revival of the Spanish Tudor style, the high-contrast white stucco and black details pop against the natural backdrop.
Round and segmental arches lend an air of European antiquity, and fenestrations are placed providently, to capture picturesque views for the occupants. Massive glass sliding doors and modern high-performance, low-e windows, bathe the interior with natural light and at the same time increase efficiency, with the highest-rated air-leakage and water-penetration resistance.
Inside, the lofty ceilings, rustic beam detailing, and wide-open floor-plan inspire a vast feel. Patterned repetition of dark wood and iron elements unify the interior design, creating a dynamic contrast with the white, plaster faux-finish walls.
A high-efficiency furnace, heat pump, heated floors, and Control 4 automated environmental controls ensure occupant comfort and safety. The kitchen, wine cellar, and adjoining great room flow naturally into an outdoor entertainment area. A private gym and his-and-hers offices round out a long list of luxury amenities.
With thoughtful design and the highest quality craftsmanship in every detail, Palatial Villa stands out as a gleaming jewel, set amongst charming countryside environs.
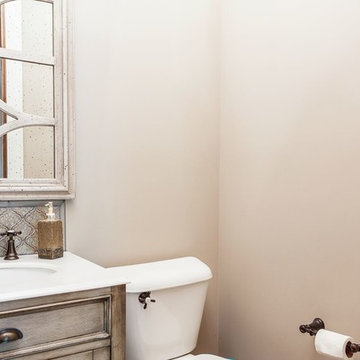
Cette image montre un petit WC et toilettes traditionnel en bois vieilli avec un placard en trompe-l'oeil, WC séparés, un carrelage gris, mosaïque, un mur beige, un lavabo encastré, un plan de toilette en quartz modifié et un plan de toilette blanc.
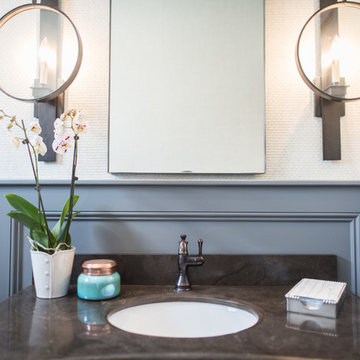
Idées déco pour un WC et toilettes classique en bois vieilli de taille moyenne avec WC à poser, un carrelage noir et blanc, des carreaux de béton, un mur blanc, un sol en carrelage de céramique, un lavabo encastré et un plan de toilette en marbre.
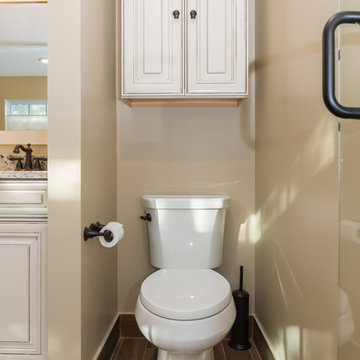
Inspiration pour un WC et toilettes traditionnel en bois vieilli avec un lavabo encastré, un plan de toilette en granite, WC séparés, un carrelage marron et des carreaux de porcelaine.
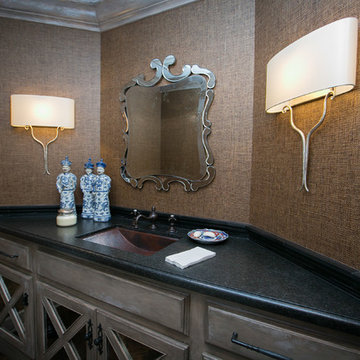
Newport Beach complete powder room remodel, Photo Credit: Katie Osborn, Design Credit: Oxspring Hostetler
Inspiration pour un WC et toilettes traditionnel en bois vieilli de taille moyenne avec un lavabo encastré, un placard en trompe-l'oeil, un plan de toilette en granite et un mur marron.
Inspiration pour un WC et toilettes traditionnel en bois vieilli de taille moyenne avec un lavabo encastré, un placard en trompe-l'oeil, un plan de toilette en granite et un mur marron.
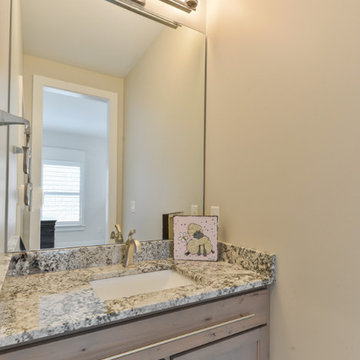
Idée de décoration pour un WC et toilettes tradition en bois vieilli avec un placard à porte shaker, un mur beige, un lavabo encastré, un plan de toilette en granite et un plan de toilette gris.
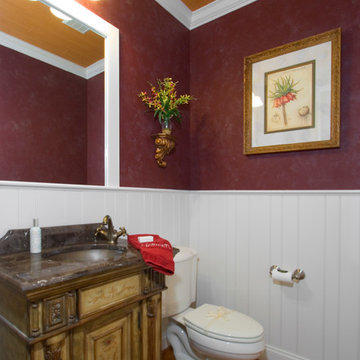
The guest powder room on the first floor has white crown molding and wainscoting contrasted with wine colored walls, as well as an ornate custom vanity with marble counters, bronze fixtures, hardwood floors and a wood plank ceiling.
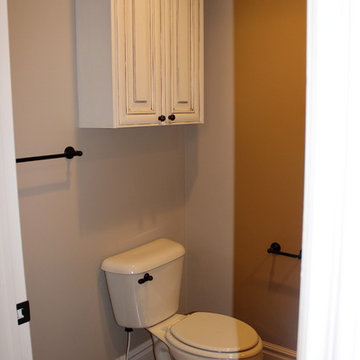
Cette photo montre un grand WC et toilettes chic en bois vieilli avec un lavabo encastré, un placard avec porte à panneau surélevé, un plan de toilette en granite, WC séparés, un carrelage gris, des carreaux de céramique, un mur gris et un sol en carrelage de céramique.
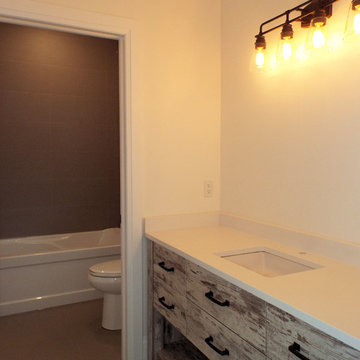
Idée de décoration pour un WC et toilettes style shabby chic en bois vieilli de taille moyenne avec un placard à porte plane, un mur blanc, un lavabo encastré, un plan de toilette en surface solide et un plan de toilette blanc.
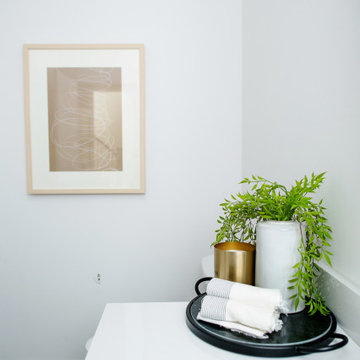
Idée de décoration pour un WC et toilettes design en bois vieilli avec WC à poser, un mur blanc, carreaux de ciment au sol, un lavabo encastré, un plan de toilette en quartz modifié, un sol noir, un plan de toilette blanc et meuble-lavabo encastré.
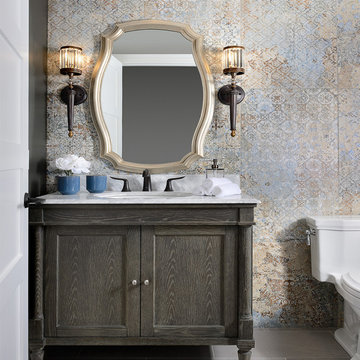
This main floor powder room is designed with a traditional style. The distressed shaker cabinets with the white granite countertop, undermount sink and faucet blend with the wall sconces and wallpaper for a feeling of warmth and calmness.
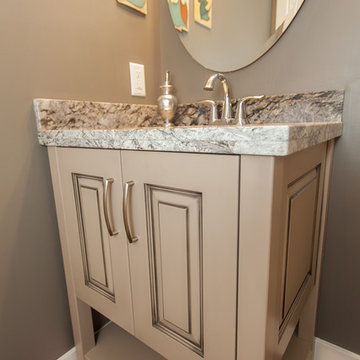
Cabinetry - Premier Millwork - Aldergrove, BC
Photography - Cotala Media
Idée de décoration pour un petit WC et toilettes tradition en bois vieilli avec un placard avec porte à panneau surélevé, un carrelage beige, parquet foncé, un lavabo encastré, un plan de toilette en granite, un sol beige et un plan de toilette beige.
Idée de décoration pour un petit WC et toilettes tradition en bois vieilli avec un placard avec porte à panneau surélevé, un carrelage beige, parquet foncé, un lavabo encastré, un plan de toilette en granite, un sol beige et un plan de toilette beige.
Idées déco de WC et toilettes en bois vieilli avec un lavabo encastré
7