Idées déco de WC et toilettes en bois vieilli avec un lavabo encastré
Trier par :
Budget
Trier par:Populaires du jour
141 - 160 sur 173 photos
1 sur 3
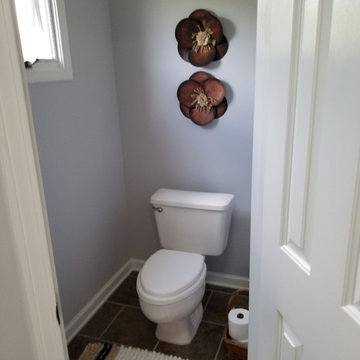
The separation of the toilet from the rest of the restroom was necessary for this homeowner, so we kept it clean and simple with the option to fully close it off internally (without it feeling claustrophobic.)
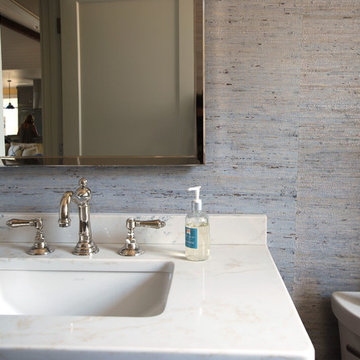
Aménagement d'un petit WC et toilettes classique en bois vieilli avec un placard sans porte, WC séparés, un mur bleu, parquet foncé, un lavabo encastré et un plan de toilette en quartz modifié.
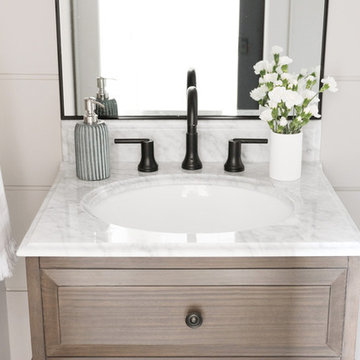
Idée de décoration pour un WC et toilettes champêtre en bois vieilli avec un placard à porte shaker, WC à poser, un mur gris, parquet clair, un lavabo encastré, un plan de toilette en quartz et un plan de toilette blanc.
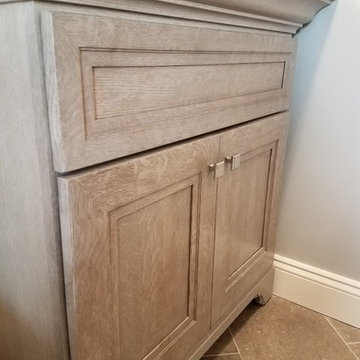
Exemple d'un petit WC et toilettes chic en bois vieilli avec un placard avec porte à panneau encastré, WC à poser, un mur gris, sol en stratifié, un lavabo encastré, un plan de toilette en marbre et un sol gris.
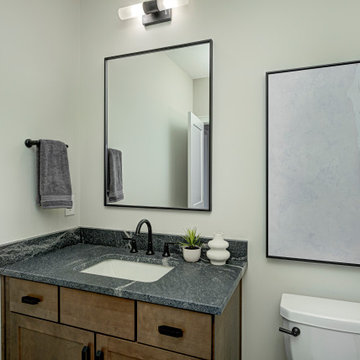
This Westfield modern farmhouse blends rustic warmth with contemporary flair. Our design features reclaimed wood accents, clean lines, and neutral palettes, offering a perfect balance of tradition and sophistication.
Discover the essence of tranquility in these meticulously crafted bathrooms. Thoughtful layouts and soothing colors create a serene atmosphere, complemented by luxurious fixtures for a rejuvenating experience.
Project completed by Wendy Langston's Everything Home interior design firm, which serves Carmel, Zionsville, Fishers, Westfield, Noblesville, and Indianapolis.
For more about Everything Home, see here: https://everythinghomedesigns.com/
To learn more about this project, see here: https://everythinghomedesigns.com/portfolio/westfield-modern-farmhouse-design/
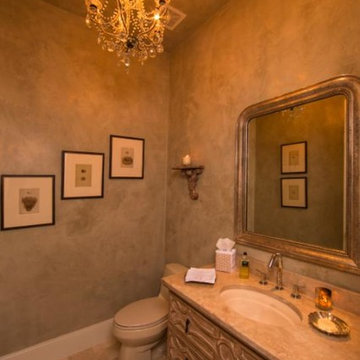
Cette photo montre un grand WC et toilettes chic en bois vieilli avec un placard en trompe-l'oeil, WC séparés, un mur beige, un sol en calcaire, un lavabo encastré et un plan de toilette en quartz modifié.
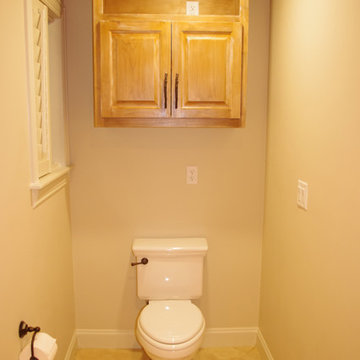
Guest Bathroom with overhead cabinets, small widow with shutters, and travertine heated floors.
Cette photo montre un WC et toilettes chic en bois vieilli de taille moyenne avec un placard avec porte à panneau surélevé, WC séparés, un mur blanc, un sol en travertin, un lavabo encastré, un plan de toilette en granite et un sol beige.
Cette photo montre un WC et toilettes chic en bois vieilli de taille moyenne avec un placard avec porte à panneau surélevé, WC séparés, un mur blanc, un sol en travertin, un lavabo encastré, un plan de toilette en granite et un sol beige.
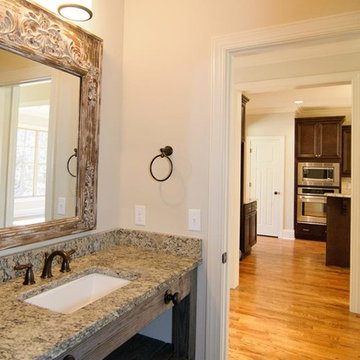
Homeworks Of Alabama, Inc.
Réalisation d'un WC et toilettes tradition en bois vieilli de taille moyenne avec un placard sans porte, WC séparés, des carreaux de porcelaine, un mur beige, un sol en carrelage de porcelaine, un lavabo encastré et un plan de toilette en granite.
Réalisation d'un WC et toilettes tradition en bois vieilli de taille moyenne avec un placard sans porte, WC séparés, des carreaux de porcelaine, un mur beige, un sol en carrelage de porcelaine, un lavabo encastré et un plan de toilette en granite.
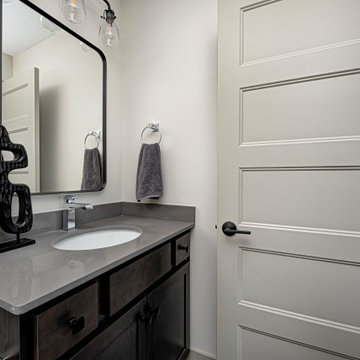
Explore urban luxury living in this new build along the scenic Midland Trace Trail, featuring modern industrial design, high-end finishes, and breathtaking views.
In this bathroom, a neutral palette sets a serene tone, complemented by a sophisticated black and gray vanity and mirror, exuding timeless elegance.
Project completed by Wendy Langston's Everything Home interior design firm, which serves Carmel, Zionsville, Fishers, Westfield, Noblesville, and Indianapolis.
For more about Everything Home, see here: https://everythinghomedesigns.com/
To learn more about this project, see here:
https://everythinghomedesigns.com/portfolio/midland-south-luxury-townhome-westfield/
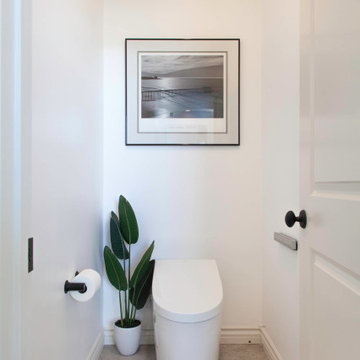
The clients wanted a refresh on their master suite while keeping the majority of the plumbing in the same space. Keeping the shower were it was we simply
removed some minimal walls at their master shower area which created a larger, more dramatic, and very functional master wellness retreat.
The new space features a expansive showering area, as well as two furniture sink vanity, and seated makeup area. A serene color palette and a variety of textures gives this bathroom a spa-like vibe and the dusty blue highlights repeated in glass accent tiles, delicate wallpaper and customized blue tub.
Design and Cabinetry by Bonnie Bagley Catlin
Kitchen Installation by Tomas at Mc Construction
Photos by Gail Owens
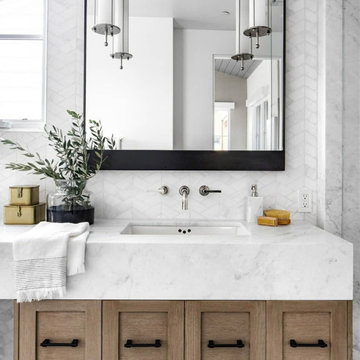
Custom millwork, quartz countertop with undermount sink, wall mount faucet, tiled chevron backsplash, wood shaker doors, porcelain tile flooring, wall sconces
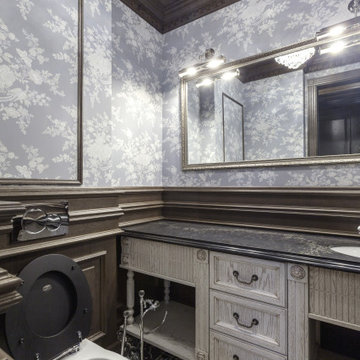
Cette photo montre un WC suspendu chic en bois vieilli de taille moyenne avec un placard sans porte, un mur gris, un sol en carrelage de céramique, un lavabo encastré, un plan de toilette en marbre, un sol gris et un plan de toilette noir.
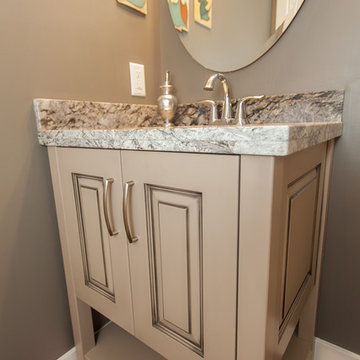
Cabinetry - Premier Millwork - Aldergrove, BC
Photography - Cotala Media
Idée de décoration pour un petit WC et toilettes tradition en bois vieilli avec un placard avec porte à panneau surélevé, un carrelage beige, parquet foncé, un lavabo encastré, un plan de toilette en granite, un sol beige et un plan de toilette beige.
Idée de décoration pour un petit WC et toilettes tradition en bois vieilli avec un placard avec porte à panneau surélevé, un carrelage beige, parquet foncé, un lavabo encastré, un plan de toilette en granite, un sol beige et un plan de toilette beige.
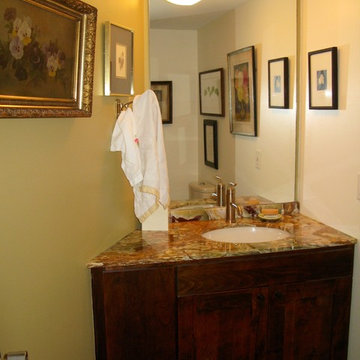
A rustic and modern powder room, ready for guests
Idée de décoration pour un petit WC et toilettes champêtre en bois vieilli avec un placard à porte plane, WC à poser, un mur beige, un sol en bois brun, un lavabo encastré, un plan de toilette en quartz, un sol marron, un plan de toilette multicolore et meuble-lavabo encastré.
Idée de décoration pour un petit WC et toilettes champêtre en bois vieilli avec un placard à porte plane, WC à poser, un mur beige, un sol en bois brun, un lavabo encastré, un plan de toilette en quartz, un sol marron, un plan de toilette multicolore et meuble-lavabo encastré.
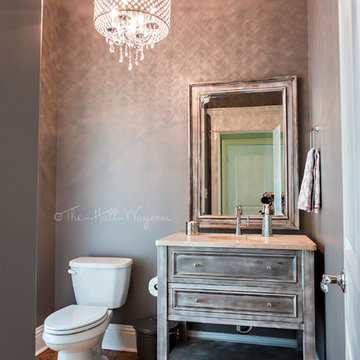
www.KatieLynnHall.com
Cette image montre un WC et toilettes traditionnel en bois vieilli de taille moyenne avec un placard à porte affleurante, WC séparés, un mur gris, un sol en bois brun, un lavabo encastré et un plan de toilette en marbre.
Cette image montre un WC et toilettes traditionnel en bois vieilli de taille moyenne avec un placard à porte affleurante, WC séparés, un mur gris, un sol en bois brun, un lavabo encastré et un plan de toilette en marbre.
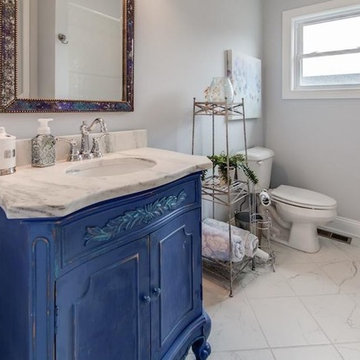
Cette image montre un WC et toilettes chalet en bois vieilli avec un placard en trompe-l'oeil, un carrelage gris, des carreaux de porcelaine, un mur gris, un sol en carrelage de céramique, un lavabo encastré, un plan de toilette en marbre et un sol gris.
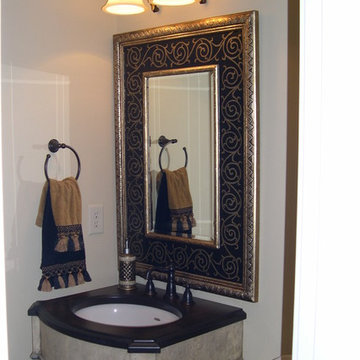
European style powder room with Italian made sink with wooden countertop, oil rubbed bronze fixtures, decorative mirror and fixtures.
Inspiration pour un grand WC et toilettes traditionnel en bois vieilli avec un placard en trompe-l'oeil, WC à poser, un carrelage gris, des carreaux de porcelaine, un mur beige, un lavabo encastré et un plan de toilette en bois.
Inspiration pour un grand WC et toilettes traditionnel en bois vieilli avec un placard en trompe-l'oeil, WC à poser, un carrelage gris, des carreaux de porcelaine, un mur beige, un lavabo encastré et un plan de toilette en bois.
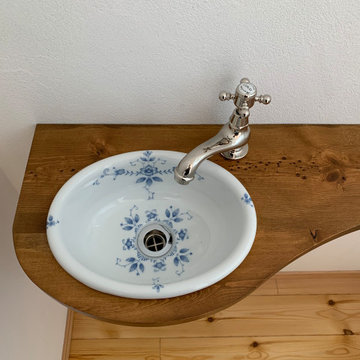
主寝室の手洗い器。
周囲は珪藻土仕上げでナチュラル感を出しました。
Exemple d'un petit WC et toilettes sud-ouest américain en bois vieilli avec WC à poser, un mur blanc, parquet clair, un lavabo encastré, un plan de toilette en bois, un sol beige et meuble-lavabo encastré.
Exemple d'un petit WC et toilettes sud-ouest américain en bois vieilli avec WC à poser, un mur blanc, parquet clair, un lavabo encastré, un plan de toilette en bois, un sol beige et meuble-lavabo encastré.
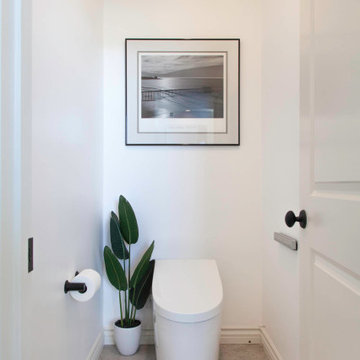
The clients wanted a refresh on their master suite while keeping the majority of the plumbing in the same space. Keeping the shower were it was we simply
removed some minimal walls at their master shower area which created a larger, more dramatic, and very functional master wellness retreat.
The new space features a expansive showering area, as well as two furniture sink vanity, and seated makeup area. A serene color palette and a variety of textures gives this bathroom a spa-like vibe and the dusty blue highlights repeated in glass accent tiles, delicate wallpaper and customized blue tub.

This 1930's Barrington Hills farmhouse was in need of some TLC when it was purchased by this southern family of five who planned to make it their new home. The renovation taken on by Advance Design Studio's designer Scott Christensen and master carpenter Justin Davis included a custom porch, custom built in cabinetry in the living room and children's bedrooms, 2 children's on-suite baths, a guest powder room, a fabulous new master bath with custom closet and makeup area, a new upstairs laundry room, a workout basement, a mud room, new flooring and custom wainscot stairs with planked walls and ceilings throughout the home.
The home's original mechanicals were in dire need of updating, so HVAC, plumbing and electrical were all replaced with newer materials and equipment. A dramatic change to the exterior took place with the addition of a quaint standing seam metal roofed farmhouse porch perfect for sipping lemonade on a lazy hot summer day.
In addition to the changes to the home, a guest house on the property underwent a major transformation as well. Newly outfitted with updated gas and electric, a new stacking washer/dryer space was created along with an updated bath complete with a glass enclosed shower, something the bath did not previously have. A beautiful kitchenette with ample cabinetry space, refrigeration and a sink was transformed as well to provide all the comforts of home for guests visiting at the classic cottage retreat.
The biggest design challenge was to keep in line with the charm the old home possessed, all the while giving the family all the convenience and efficiency of modern functioning amenities. One of the most interesting uses of material was the porcelain "wood-looking" tile used in all the baths and most of the home's common areas. All the efficiency of porcelain tile, with the nostalgic look and feel of worn and weathered hardwood floors. The home’s casual entry has an 8" rustic antique barn wood look porcelain tile in a rich brown to create a warm and welcoming first impression.
Painted distressed cabinetry in muted shades of gray/green was used in the powder room to bring out the rustic feel of the space which was accentuated with wood planked walls and ceilings. Fresh white painted shaker cabinetry was used throughout the rest of the rooms, accentuated by bright chrome fixtures and muted pastel tones to create a calm and relaxing feeling throughout the home.
Custom cabinetry was designed and built by Advance Design specifically for a large 70” TV in the living room, for each of the children’s bedroom’s built in storage, custom closets, and book shelves, and for a mudroom fit with custom niches for each family member by name.
The ample master bath was fitted with double vanity areas in white. A generous shower with a bench features classic white subway tiles and light blue/green glass accents, as well as a large free standing soaking tub nestled under a window with double sconces to dim while relaxing in a luxurious bath. A custom classic white bookcase for plush towels greets you as you enter the sanctuary bath.
Idées déco de WC et toilettes en bois vieilli avec un lavabo encastré
8