Idées déco de WC et toilettes gris avec un carrelage blanc
Trier par :
Budget
Trier par:Populaires du jour
101 - 120 sur 612 photos
1 sur 3
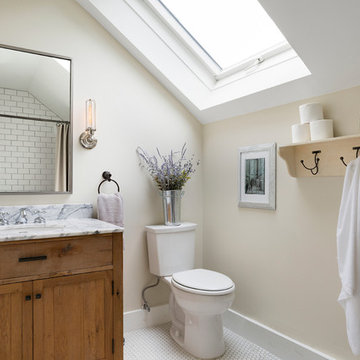
Inspiration pour un WC et toilettes traditionnel en bois brun de taille moyenne avec un placard avec porte à panneau encastré, WC séparés, un carrelage blanc, un carrelage métro, un mur beige, un sol en carrelage de porcelaine, un lavabo encastré, un plan de toilette en marbre et un sol blanc.
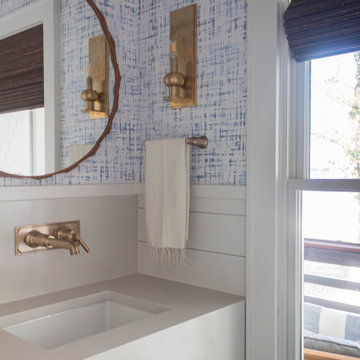
Floating quartz vanity with blue grasscloth walls and shiplap. Brass fixtures and wall mount faucet.
Cette photo montre un petit WC et toilettes bord de mer avec un placard sans porte, des portes de placard blanches, un carrelage blanc, un mur blanc, parquet clair, un lavabo encastré, un plan de toilette en quartz modifié, un plan de toilette gris, meuble-lavabo suspendu et du papier peint.
Cette photo montre un petit WC et toilettes bord de mer avec un placard sans porte, des portes de placard blanches, un carrelage blanc, un mur blanc, parquet clair, un lavabo encastré, un plan de toilette en quartz modifié, un plan de toilette gris, meuble-lavabo suspendu et du papier peint.
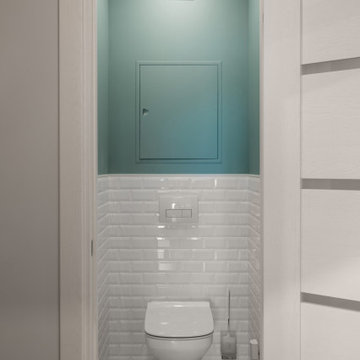
Réalisation d'un petit WC suspendu tradition avec un carrelage blanc, des carreaux de céramique, un mur vert, un sol en carrelage de porcelaine et un sol blanc.
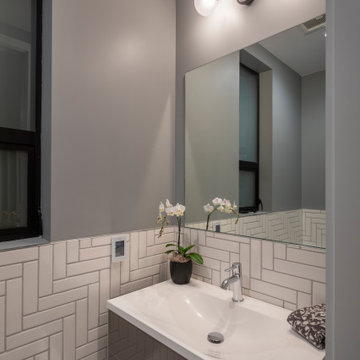
Inspiration pour un petit WC suspendu traditionnel avec un placard à porte plane, des portes de placard grises, un carrelage blanc, des carreaux de céramique, un mur gris, un sol en carrelage de céramique, un lavabo intégré, un sol noir, un plan de toilette blanc et meuble-lavabo suspendu.
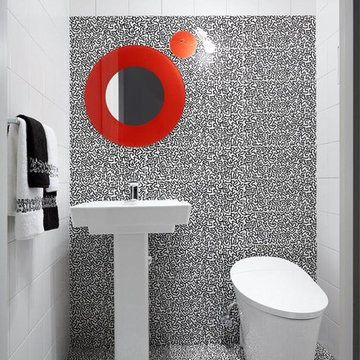
Direct inspiration for my Powder Room derives from Ascot’s Keith Haring ceramic tile collection, “Game of Fifteen.” Upon seeing the series, I knew that, in order to make a significant impact, the bathroom would have to be small in size, as the tile itself was high impact. Thus, we needed to keep the theme sharp and chic, graphic and poignant. The room had to maintain a proportional balance between the recessive background of the white tiles and the strength of the accent tile’s imagery. Thus equal elements of visual proportion and harmony was essential to a successfully designed room. In terms of color, the boldness of the tiles black and white pattern with its overall whimsical pattern made the selection a perfect fit for a playful and innovative room.
.
I liked the way the different shapes blend into each other, hardly indistinguishable from one another, yet decipherable. His shapes are visual mazes, archetypal ideograms of a sort. At a distance, they form a pattern; up close, they form a story. Many of the themes are about people and their connections to each other. Some are visually explicit; others are more reflective and discreet. Most are just fun and whimsical, appealing to children and to the uninhibited in us. They are also primitive in their bold lines and graphic imagery. Many shapes are of monsters and scary beings, relaying the innate fears of childhood and the exterior landscape of the reality of city life. In effect, they are graffiti like patterns, yet indelibly marked in our subconscious. In addition, the basic black, white, and red colors so essential to Haring’s work express the boldness and basic instincts of color and form.
In addition, my passion for both design and art found their aesthetic confluence in the expression of this whimsical statement of idea and function.
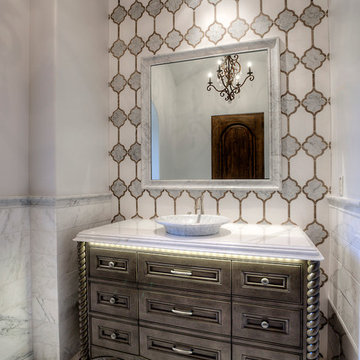
Elegant Powder Room Inspirations!
Follow us on Instagram and Twitter for more!!
Idées déco pour un WC et toilettes classique en bois brun de taille moyenne avec un placard en trompe-l'oeil, un plan de toilette en marbre, un carrelage blanc, une vasque et un plan de toilette blanc.
Idées déco pour un WC et toilettes classique en bois brun de taille moyenne avec un placard en trompe-l'oeil, un plan de toilette en marbre, un carrelage blanc, une vasque et un plan de toilette blanc.
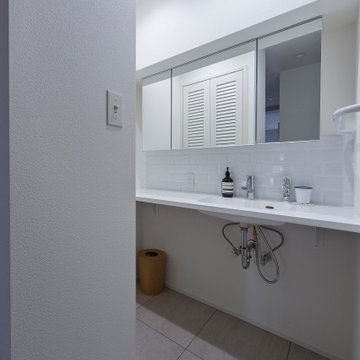
Cette image montre un petit WC et toilettes vintage avec des portes de placard blanches, un carrelage blanc, un mur blanc, un sol en vinyl, un lavabo intégré, un plan de toilette en surface solide, un sol gris, un plan de toilette blanc, meuble-lavabo encastré et un plafond en papier peint.
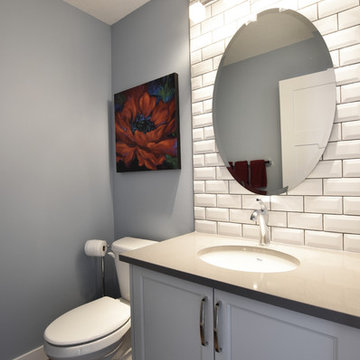
Exemple d'un petit WC et toilettes chic avec des portes de placard blanches, WC séparés, un carrelage blanc, des carreaux de céramique, un mur bleu, un sol en bois brun, un lavabo encastré, un plan de toilette en quartz modifié et un placard avec porte à panneau encastré.
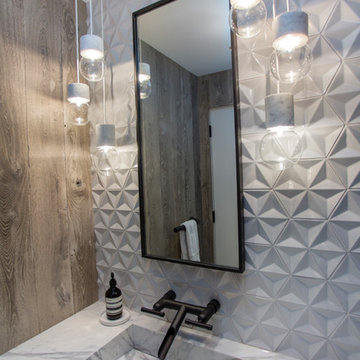
Blackdog Builders tore down the existing home on this property in Thayne's Canyon of Park City, UT. Working alongside the clients, we built this one-of-a-kind contemporary home from the ground up. This home includes many contrasting details. Black steel, marble, white cabinetry, and natural woods are seen throughout.
Darryl Dobson Photography.
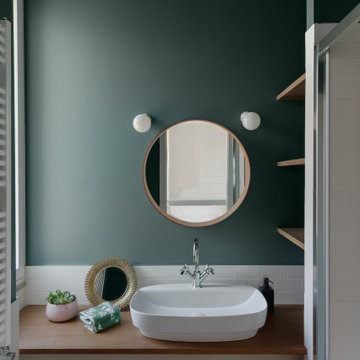
Cette image montre un petit WC et toilettes nordique en bois foncé avec un carrelage blanc, un mur vert, un sol vert et meuble-lavabo sur pied.
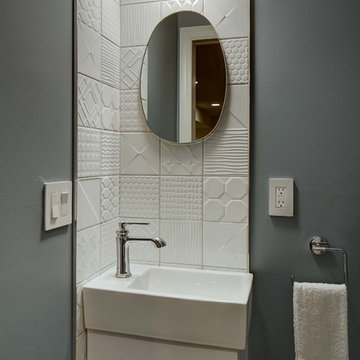
Cette image montre un petit WC et toilettes traditionnel avec un placard à porte plane, des portes de placard blanches, WC séparés, un carrelage blanc, des carreaux de céramique, un mur bleu, un sol en carrelage de porcelaine, un lavabo intégré, un sol gris et un plan de toilette blanc.
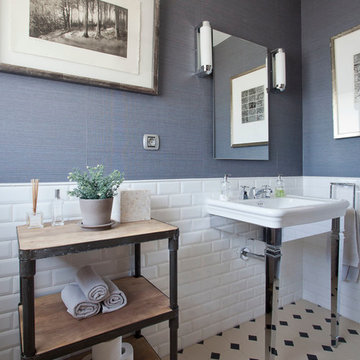
Silvia Paredes
Exemple d'un petit WC et toilettes chic en bois brun avec un placard en trompe-l'oeil, un carrelage métro, un mur bleu, un sol en carrelage de terre cuite, un carrelage blanc, un carrelage noir et blanc et un plan vasque.
Exemple d'un petit WC et toilettes chic en bois brun avec un placard en trompe-l'oeil, un carrelage métro, un mur bleu, un sol en carrelage de terre cuite, un carrelage blanc, un carrelage noir et blanc et un plan vasque.
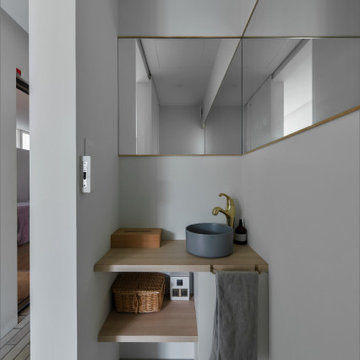
大津市の駅前で、20坪の狭小地に建てた店舗併用住宅です。
光のスリット吹抜けを設け、狭小住宅ながらも
明るく光の感じられる空間となっています。
Aménagement d'un WC et toilettes scandinave en bois clair de taille moyenne avec un placard à porte affleurante, un carrelage blanc, mosaïque, un mur blanc, un sol en bois brun, un lavabo posé, un plan de toilette en béton, un sol beige et un plan de toilette gris.
Aménagement d'un WC et toilettes scandinave en bois clair de taille moyenne avec un placard à porte affleurante, un carrelage blanc, mosaïque, un mur blanc, un sol en bois brun, un lavabo posé, un plan de toilette en béton, un sol beige et un plan de toilette gris.
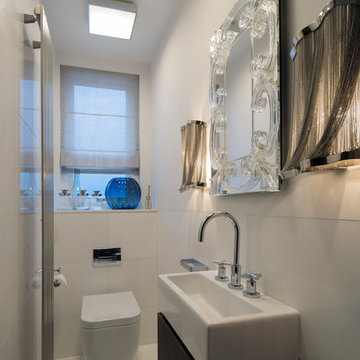
The marble is pure white Thassos from Greece.
Idée de décoration pour un petit WC et toilettes design avec un carrelage blanc, un mur blanc et un sol en marbre.
Idée de décoration pour un petit WC et toilettes design avec un carrelage blanc, un mur blanc et un sol en marbre.
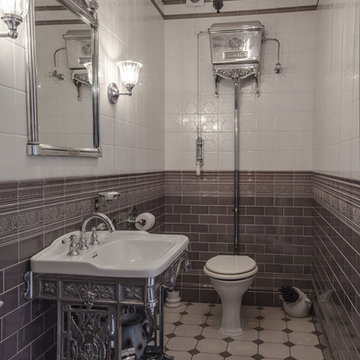
Зинур Разутдинов
Aménagement d'un WC et toilettes victorien avec WC séparés, un carrelage blanc, un carrelage gris et un plan vasque.
Aménagement d'un WC et toilettes victorien avec WC séparés, un carrelage blanc, un carrelage gris et un plan vasque.
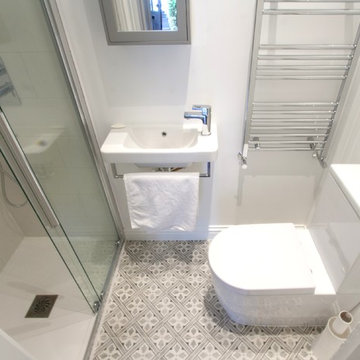
Inspiration pour un petit WC et toilettes design avec un placard en trompe-l'oeil, des portes de placard blanches, WC séparés, un carrelage blanc, des carreaux de porcelaine, un mur blanc, un sol en carrelage de porcelaine, un lavabo suspendu et un sol multicolore.
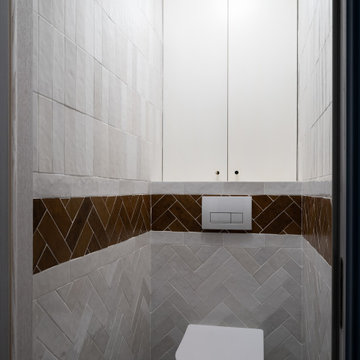
Idées déco pour un petit WC suspendu contemporain avec un carrelage blanc, des carreaux de céramique et un sol en carrelage de céramique.
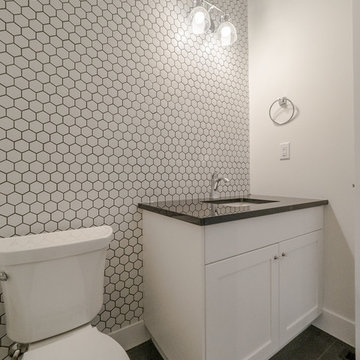
Home Builder Havana Homes
Réalisation d'un petit WC et toilettes style shabby chic avec un placard avec porte à panneau encastré, des portes de placard blanches, WC séparés, un carrelage blanc, des carreaux de porcelaine, un mur blanc, un sol en vinyl, un lavabo posé, un plan de toilette en quartz et un sol gris.
Réalisation d'un petit WC et toilettes style shabby chic avec un placard avec porte à panneau encastré, des portes de placard blanches, WC séparés, un carrelage blanc, des carreaux de porcelaine, un mur blanc, un sol en vinyl, un lavabo posé, un plan de toilette en quartz et un sol gris.
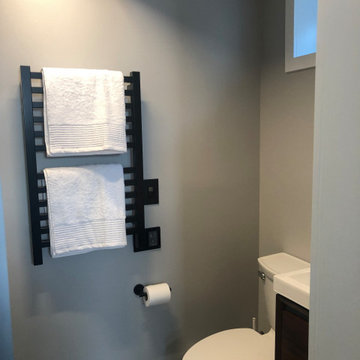
Contemporary bathroom remodel featuring frameless shower doors, shower bench, black and white tile design, and compact vanity
Inspiration pour un petit WC et toilettes design en bois foncé avec un placard à porte plane, WC à poser, un carrelage blanc, des carreaux de céramique, un mur blanc, un sol en carrelage de porcelaine, une vasque, un plan de toilette en quartz modifié, un sol noir, un plan de toilette blanc et meuble-lavabo sur pied.
Inspiration pour un petit WC et toilettes design en bois foncé avec un placard à porte plane, WC à poser, un carrelage blanc, des carreaux de céramique, un mur blanc, un sol en carrelage de porcelaine, une vasque, un plan de toilette en quartz modifié, un sol noir, un plan de toilette blanc et meuble-lavabo sur pied.
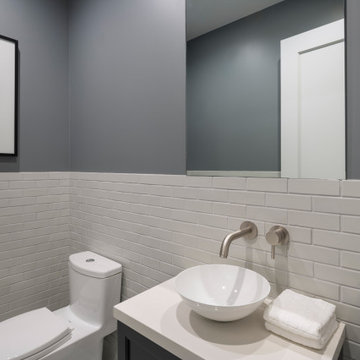
Cette image montre un petit WC et toilettes traditionnel avec un placard à porte shaker, des portes de placard noires, WC à poser, un carrelage blanc, des carreaux de céramique, un mur bleu, une vasque, un plan de toilette en quartz modifié, un plan de toilette blanc et meuble-lavabo suspendu.
Idées déco de WC et toilettes gris avec un carrelage blanc
6