Idées déco de WC et toilettes gris avec un carrelage blanc
Trier par :
Budget
Trier par:Populaires du jour
141 - 160 sur 610 photos
1 sur 3
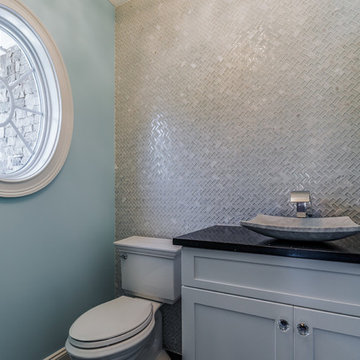
Spectacular Powder Room featuring glass tile accent wall in herringbone pattern, with mix of glass and marble. Matching white carrera marble vessel sink. Stylish waterfall faucet. White vanity cabinet, topped with black quartz, and crystal knob accents. Powder blue walls, oval window, and crystal chandelier. By Larosa Built Homes
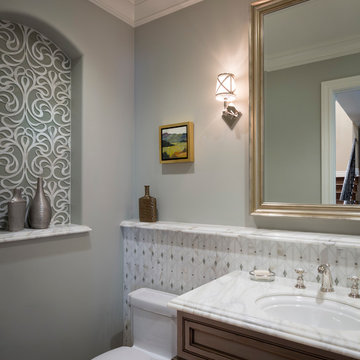
Step inside this stunning refined traditional home designed by our Lafayette studio. The luxurious interior seamlessly blends French country and classic design elements with contemporary touches, resulting in a timeless and sophisticated aesthetic. From the soft beige walls to the intricate detailing, every aspect of this home exudes elegance and warmth. The sophisticated living spaces feature inviting colors, high-end finishes, and impeccable attention to detail, making this home the perfect haven for relaxation and entertainment. Explore the photos to see how we transformed this stunning property into a true forever home.
---
Project by Douglah Designs. Their Lafayette-based design-build studio serves San Francisco's East Bay areas, including Orinda, Moraga, Walnut Creek, Danville, Alamo Oaks, Diablo, Dublin, Pleasanton, Berkeley, Oakland, and Piedmont.
For more about Douglah Designs, click here: http://douglahdesigns.com/
To learn more about this project, see here: https://douglahdesigns.com/featured-portfolio/european-charm/

We actually made the bathroom smaller! We gained storage & character! Custom steel floating cabinet with local artist art panel in the vanity door. Concrete sink/countertop. Glass mosaic backsplash.
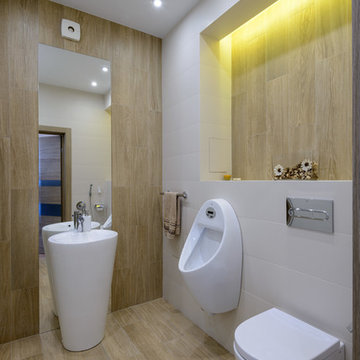
Виталий Иванов
Cette image montre un WC et toilettes design de taille moyenne avec un carrelage beige, un carrelage blanc, des carreaux de céramique, un sol en carrelage de porcelaine, un urinoir, un lavabo de ferme et un sol beige.
Cette image montre un WC et toilettes design de taille moyenne avec un carrelage beige, un carrelage blanc, des carreaux de céramique, un sol en carrelage de porcelaine, un urinoir, un lavabo de ferme et un sol beige.
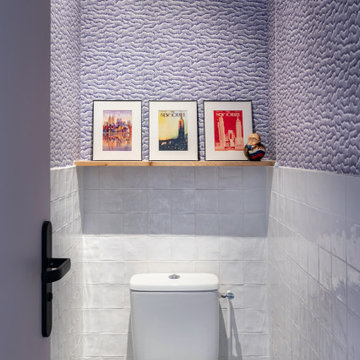
Idées déco pour un petit WC et toilettes contemporain avec WC à poser, un carrelage blanc, des carreaux de céramique, un mur bleu, un sol en carrelage de céramique, un sol gris et du papier peint.
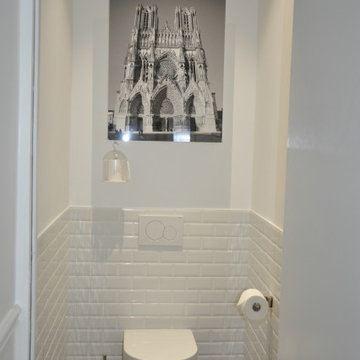
Réalisation d'un petit WC suspendu tradition avec un placard en trompe-l'oeil, un carrelage blanc, un carrelage métro, parquet foncé, un sol marron et un plan de toilette blanc.
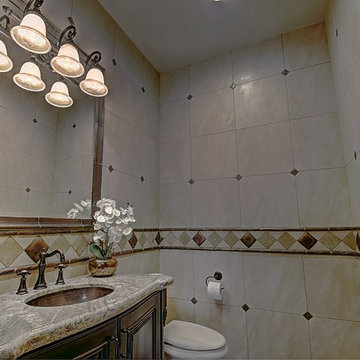
Cette image montre un grand WC et toilettes chalet en bois foncé avec un lavabo posé, un placard avec porte à panneau encastré, WC à poser, un carrelage blanc, un carrelage de pierre, un mur beige et un sol en carrelage de porcelaine.
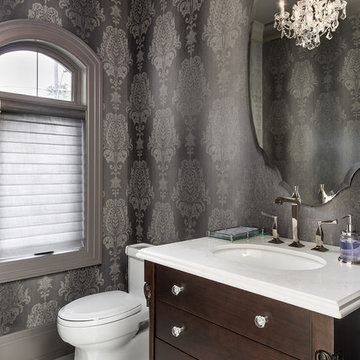
Photo Credit- Jackson Photography
Aménagement d'un WC et toilettes contemporain en bois foncé de taille moyenne avec WC à poser, un carrelage blanc, un mur gris, un sol en marbre, un lavabo encastré, un plan de toilette en quartz, un placard à porte plane et des carreaux de porcelaine.
Aménagement d'un WC et toilettes contemporain en bois foncé de taille moyenne avec WC à poser, un carrelage blanc, un mur gris, un sol en marbre, un lavabo encastré, un plan de toilette en quartz, un placard à porte plane et des carreaux de porcelaine.
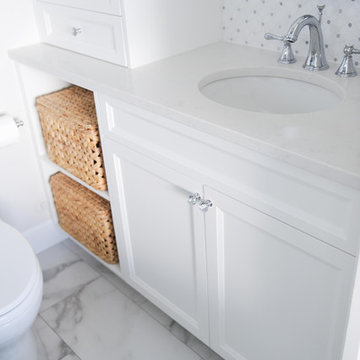
Custom built-in bathroom vanity, mosaic tiled backsplash, under-mount sink, tiled flooring.
Exemple d'un WC et toilettes tendance avec un placard avec porte à panneau encastré, des portes de placard blanches, un lavabo encastré, un carrelage blanc, mosaïque, un mur blanc, un sol en carrelage de céramique, un plan de toilette en quartz modifié, un sol blanc, un plan de toilette blanc et meuble-lavabo encastré.
Exemple d'un WC et toilettes tendance avec un placard avec porte à panneau encastré, des portes de placard blanches, un lavabo encastré, un carrelage blanc, mosaïque, un mur blanc, un sol en carrelage de céramique, un plan de toilette en quartz modifié, un sol blanc, un plan de toilette blanc et meuble-lavabo encastré.
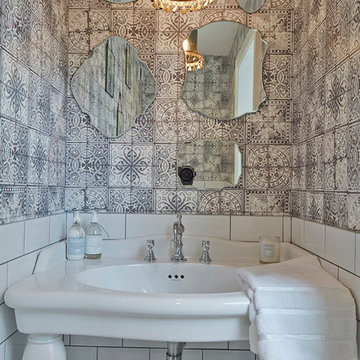
Downstairs loo with tile effect wallpaper
Idée de décoration pour un WC et toilettes bohème avec un plan vasque, un carrelage blanc et un carrelage métro.
Idée de décoration pour un WC et toilettes bohème avec un plan vasque, un carrelage blanc et un carrelage métro.
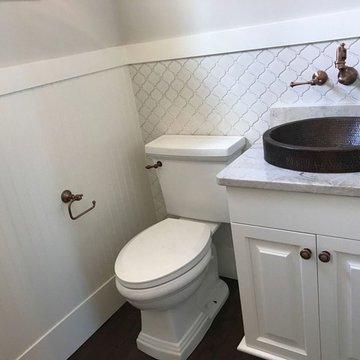
Aménagement d'un petit WC et toilettes classique avec un placard avec porte à panneau surélevé, des portes de placard blanches, WC à poser, un carrelage blanc, un mur gris, parquet foncé, une vasque, un plan de toilette en marbre et un sol marron.
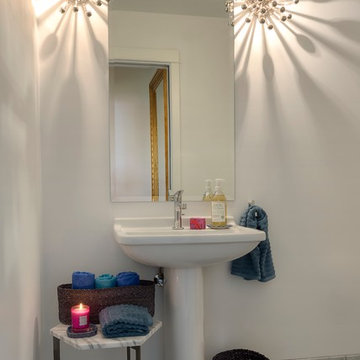
Cette photo montre un petit WC et toilettes tendance avec un lavabo de ferme, un mur blanc, un carrelage blanc et un sol en marbre.
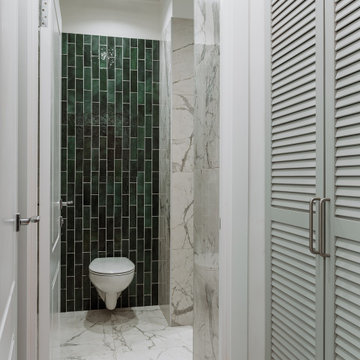
Exemple d'un petit WC et toilettes rétro avec des portes de placard grises, un carrelage blanc, des carreaux de porcelaine, un sol en carrelage de porcelaine, un sol blanc et un placard à porte persienne.
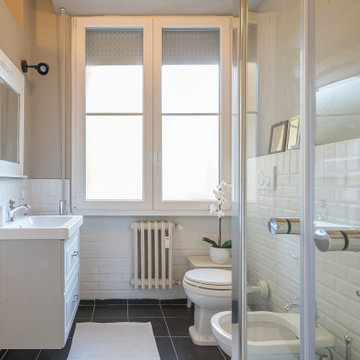
Inspiration pour un petit WC et toilettes bohème avec un placard avec porte à panneau encastré, des portes de placard grises, WC séparés, un carrelage blanc, un carrelage métro, un mur gris, un sol en carrelage de porcelaine, un lavabo posé, un sol noir et meuble-lavabo suspendu.
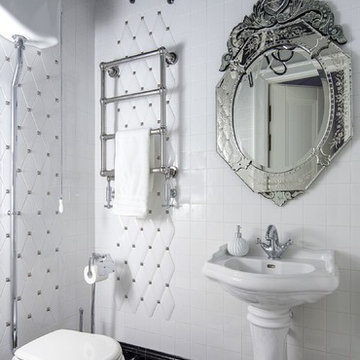
Aménagement d'un WC et toilettes classique avec WC séparés, un carrelage blanc, un lavabo de ferme et un sol multicolore.

Glamorous Spa Bath. Dual vanities give both clients their own space with lots of storage. One vanity attaches to the tub with some open display and a little lift up door the tub deck extends into which is a great place to tuck away all the tub supplies and toiletries. On the other side of the tub is a recessed linen cabinet that hides a tv inside on a hinged arm so that when the client soaks for therapy in the tub they can enjoy watching tv. On the other side of the bathroom is the shower and toilet room. The shower is large with a corner seat and hand shower and a soap niche. Little touches like a slab cap on the top of the curb, seat and inside the niche look great but will also help with cleaning by eliminating the grout joints. Extra storage over the toilet is very convenient. But the favorite items of the client are all the sparkles including the beveled mirror pieces at the vanity cabinets, the mother of pearl large chandelier and sconces, the bits of glass and mirror in the countertops and a few crystal knobs and polished nickel touches. (Photo Credit; Shawn Lober Construction)

Lower level bath with door open. Photography by Lucas Henning.
Réalisation d'un petit WC et toilettes design avec un placard à porte plane, des portes de placard marrons, un plan de toilette en surface solide, un plan de toilette blanc, WC à poser, un mur marron, un lavabo encastré, parquet foncé, un sol marron, un carrelage blanc et des carreaux de céramique.
Réalisation d'un petit WC et toilettes design avec un placard à porte plane, des portes de placard marrons, un plan de toilette en surface solide, un plan de toilette blanc, WC à poser, un mur marron, un lavabo encastré, parquet foncé, un sol marron, un carrelage blanc et des carreaux de céramique.

Jeff Beck Photography
Idée de décoration pour un petit WC et toilettes tradition avec un placard à porte shaker, des portes de placard blanches, WC séparés, un sol en carrelage de céramique, un lavabo posé, un plan de toilette en granite, un sol blanc, un plan de toilette blanc, un carrelage blanc, du carrelage en marbre et un mur bleu.
Idée de décoration pour un petit WC et toilettes tradition avec un placard à porte shaker, des portes de placard blanches, WC séparés, un sol en carrelage de céramique, un lavabo posé, un plan de toilette en granite, un sol blanc, un plan de toilette blanc, un carrelage blanc, du carrelage en marbre et un mur bleu.

Floating Rift Sawn White Oak Vanity
Exemple d'un WC et toilettes industriel en bois clair avec un placard sans porte, WC à poser, un carrelage blanc, un mur gris, sol en béton ciré, une vasque, un plan de toilette en bois, un plan de toilette marron et un sol gris.
Exemple d'un WC et toilettes industriel en bois clair avec un placard sans porte, WC à poser, un carrelage blanc, un mur gris, sol en béton ciré, une vasque, un plan de toilette en bois, un plan de toilette marron et un sol gris.

Powder Bath designed with Walker Zanger Mosaic Stone Tile floor, Custom Built Cabinetry, custom painted walls by Carrie Rodie and Jamey James of the Finishing Tile. Tile installed by Ronnie Burgess of the Finishing Tile.
Photography: Mary Ann Elston
Idées déco de WC et toilettes gris avec un carrelage blanc
8