Idées déco de WC et toilettes gris avec un mur bleu
Trier par :
Budget
Trier par:Populaires du jour
141 - 160 sur 446 photos
1 sur 3
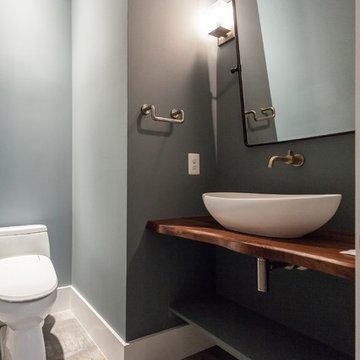
Idée de décoration pour un WC et toilettes design avec une vasque, un plan de toilette en bois, un plan de toilette marron, un mur bleu et un sol gris.
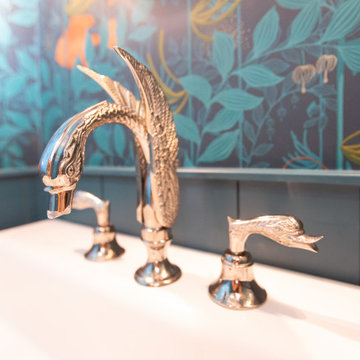
Idée de décoration pour un petit WC et toilettes bohème avec des portes de placard blanches, WC à poser, un mur bleu, un sol en carrelage de porcelaine, un plan vasque, un sol gris, meuble-lavabo sur pied et du papier peint.

A custom arched built-in, gilded light fixtures, serene blue walls, and Arabian-style tile. These subtle yet impactful details combine to transform this classic powder room into a jewel-box space.
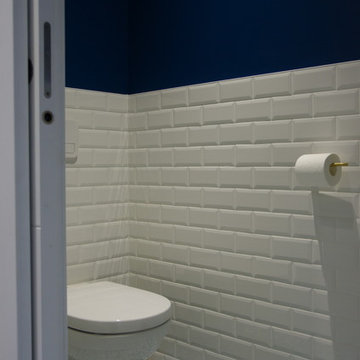
Les toilettes sont assortis : blanc, bleu et doré
Les carreaux de ciment Bahya (dont on choisi son motif et sa couleur ) créé une unité
Idées déco pour un petit WC et toilettes contemporain avec un mur bleu, un sol bleu, WC à poser, un carrelage blanc, un carrelage métro et carreaux de ciment au sol.
Idées déco pour un petit WC et toilettes contemporain avec un mur bleu, un sol bleu, WC à poser, un carrelage blanc, un carrelage métro et carreaux de ciment au sol.
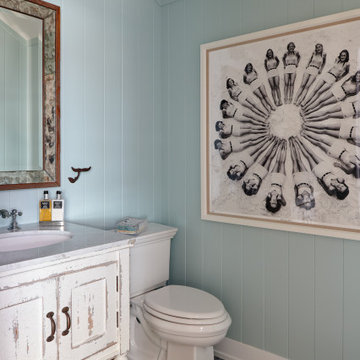
Idée de décoration pour un WC et toilettes marin en bois vieilli avec un placard en trompe-l'oeil, un mur bleu, un sol en carrelage de terre cuite, un lavabo encastré, un sol noir et un plan de toilette blanc.
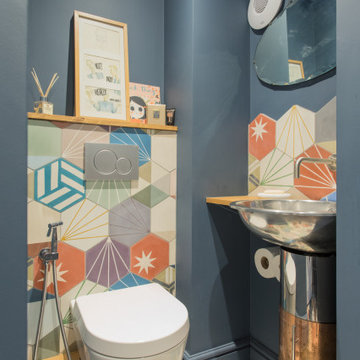
Exemple d'un WC suspendu industriel avec un carrelage multicolore, un mur bleu, carreaux de ciment au sol, un lavabo posé, un plan de toilette en bois, un sol multicolore et un plan de toilette marron.
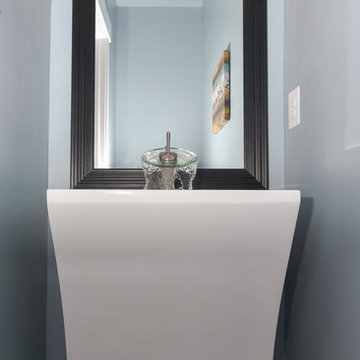
Réalisation d'un petit WC et toilettes design avec un mur bleu, parquet foncé et un lavabo de ferme.
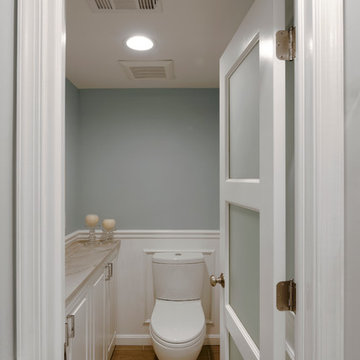
Photos by Bob Narod. Remodeled by Murphy's Design.
Cette image montre un grand WC et toilettes minimaliste avec un placard avec porte à panneau surélevé, des portes de placard blanches, WC séparés, un mur bleu, un sol en carrelage de terre cuite, un plan de toilette en marbre et un lavabo encastré.
Cette image montre un grand WC et toilettes minimaliste avec un placard avec porte à panneau surélevé, des portes de placard blanches, WC séparés, un mur bleu, un sol en carrelage de terre cuite, un plan de toilette en marbre et un lavabo encastré.
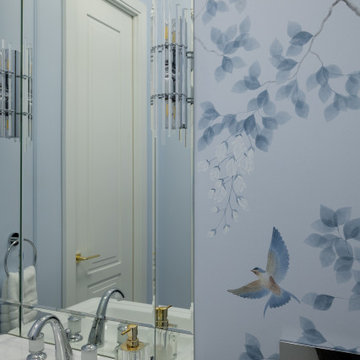
Гостевой санузел в стиле шинуазри.
Réalisation d'un petit WC suspendu tradition avec un mur bleu, un sol en marbre, un plan vasque, un sol blanc, un plan de toilette blanc, meuble-lavabo sur pied et du papier peint.
Réalisation d'un petit WC suspendu tradition avec un mur bleu, un sol en marbre, un plan vasque, un sol blanc, un plan de toilette blanc, meuble-lavabo sur pied et du papier peint.
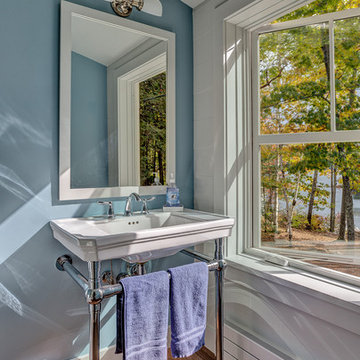
Exemple d'un WC et toilettes bord de mer avec WC à poser, un mur bleu, un sol en bois brun, un plan vasque et un sol marron.
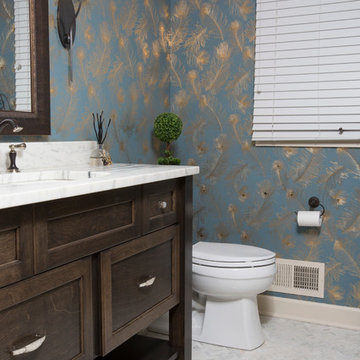
This Powder Room is used for guests and as the Main Floor bathroom. The finishes needed to be fantastic and easy to maintain.
The combined finishes of polished Nickel and Matte Oiled Rubbed Bronze used on the fixtures and accents tied into the gold feather wallpaper make this small room feel alive.
Local artists assisted in the finished look of this Powder Room. Framer's Workshop crafted the custom mirror and Suzan J Designs provided the stunning wallpaper.
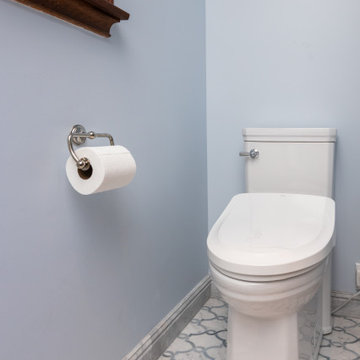
A guest bath in a vintage home is updated with classic blue and white Carrara Marble surfaces. An awkwardly placed jetted tub is replaced with a walk in shower and tiled in Blue Carrara Marble. The custom designed marble vanity complements the formality and charm of the home. Aged mirrored sconces , a gracefully shaped mirror and luxurious Polished Nickel plumbing fixtures add to the old-fashioned inviting elegance.
The homeowners now enjoy their favorite color in a stunning setting. They chose the original oil painting to complement the palette and are absolutely thrilled with this "Classic Beauty".
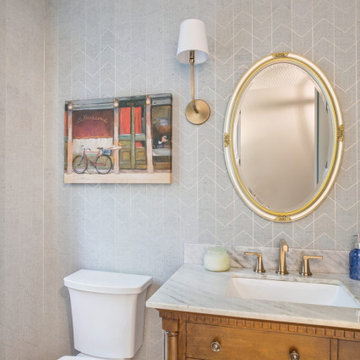
Exemple d'un WC et toilettes chic de taille moyenne avec un placard avec porte à panneau encastré, des portes de placard marrons, WC séparés, un mur bleu, un sol en bois brun, un lavabo encastré, un plan de toilette en marbre, un sol marron, un plan de toilette blanc, meuble-lavabo sur pied et du papier peint.

We actually made the bathroom smaller! We gained storage & character! Custom steel floating cabinet with local artist art panel in the vanity door. Concrete sink/countertop. Glass mosaic backsplash.
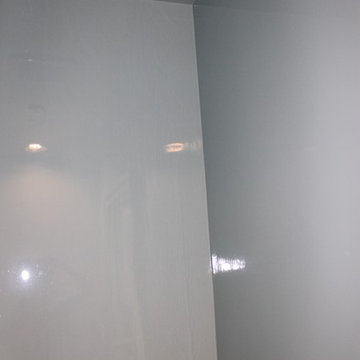
This powder room was painted with high-gloss Fine Paints of Europe
Aménagement d'un WC et toilettes éclectique avec un mur bleu et un sol en carrelage de céramique.
Aménagement d'un WC et toilettes éclectique avec un mur bleu et un sol en carrelage de céramique.
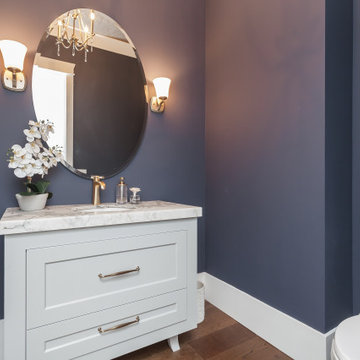
Cette photo montre un WC et toilettes tendance de taille moyenne avec un placard à porte affleurante, des portes de placard grises, WC à poser, un mur bleu, parquet foncé, un lavabo encastré, un plan de toilette en quartz, un sol marron, un plan de toilette gris et meuble-lavabo sur pied.
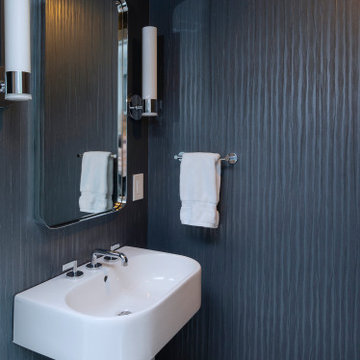
Renovations made this house bright, open, and modern. In addition to installing white oak flooring, we opened up and brightened the living space by removing a wall between the kitchen and family room and added large windows to the kitchen. In the family room, we custom made the built-ins with a clean design and ample storage. In the family room, we custom-made the built-ins. We also custom made the laundry room cubbies, using shiplap that we painted light blue.
Rudloff Custom Builders has won Best of Houzz for Customer Service in 2014, 2015 2016, 2017 and 2019. We also were voted Best of Design in 2016, 2017, 2018, 2019 which only 2% of professionals receive. Rudloff Custom Builders has been featured on Houzz in their Kitchen of the Week, What to Know About Using Reclaimed Wood in the Kitchen as well as included in their Bathroom WorkBook article. We are a full service, certified remodeling company that covers all of the Philadelphia suburban area. This business, like most others, developed from a friendship of young entrepreneurs who wanted to make a difference in their clients’ lives, one household at a time. This relationship between partners is much more than a friendship. Edward and Stephen Rudloff are brothers who have renovated and built custom homes together paying close attention to detail. They are carpenters by trade and understand concept and execution. Rudloff Custom Builders will provide services for you with the highest level of professionalism, quality, detail, punctuality and craftsmanship, every step of the way along our journey together.
Specializing in residential construction allows us to connect with our clients early in the design phase to ensure that every detail is captured as you imagined. One stop shopping is essentially what you will receive with Rudloff Custom Builders from design of your project to the construction of your dreams, executed by on-site project managers and skilled craftsmen. Our concept: envision our client’s ideas and make them a reality. Our mission: CREATING LIFETIME RELATIONSHIPS BUILT ON TRUST AND INTEGRITY.
Photo Credit: Linda McManus Images
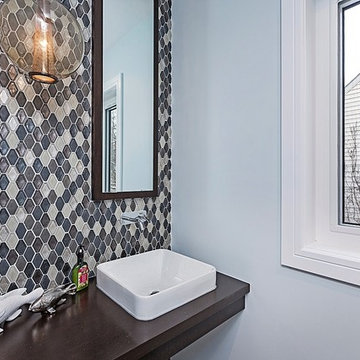
Inspiration pour un petit WC et toilettes minimaliste en bois foncé avec un placard sans porte, WC à poser, un carrelage beige, mosaïque, un mur bleu, un sol en carrelage de porcelaine, un plan de toilette en bois, un sol gris et une vasque.
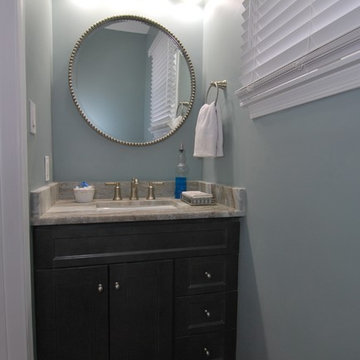
Idée de décoration pour un petit WC et toilettes tradition avec un placard à porte shaker, des portes de placard grises, un mur bleu, un sol en bois brun, un lavabo encastré, un plan de toilette en granite, un sol marron et un plan de toilette gris.
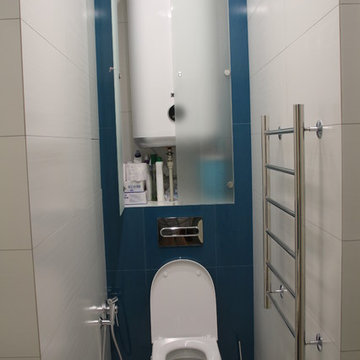
Галаничева
Cette photo montre un petit WC suspendu tendance avec un carrelage bleu, des carreaux de céramique, un mur bleu, un sol en carrelage de porcelaine et un sol blanc.
Cette photo montre un petit WC suspendu tendance avec un carrelage bleu, des carreaux de céramique, un mur bleu, un sol en carrelage de porcelaine et un sol blanc.
Idées déco de WC et toilettes gris avec un mur bleu
8