Idées déco de WC et toilettes gris avec un mur bleu
Trier par :
Budget
Trier par:Populaires du jour
81 - 100 sur 446 photos
1 sur 3

We wanted to make a statement in the small powder bathroom with the color blue! Hand-painted wood tiles are on the accent wall behind the mirror, toilet, and sink, creating the perfect pop of design. Brass hardware and plumbing is used on the freestanding sink to give contrast to the blue and green color scheme. An elegant mirror stands tall in order to make the space feel larger. Light green penny floor tile is put in to also make the space feel larger than it is. We decided to add a pop of a complimentary color with a large artwork that has the color orange. This allows the space to take a break from the blue and green color scheme. This powder bathroom is small but mighty.
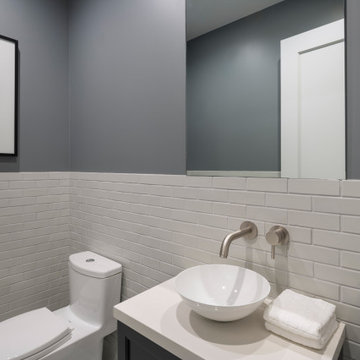
Cette image montre un petit WC et toilettes traditionnel avec un placard à porte shaker, des portes de placard noires, WC à poser, un carrelage blanc, des carreaux de céramique, un mur bleu, une vasque, un plan de toilette en quartz modifié, un plan de toilette blanc et meuble-lavabo suspendu.
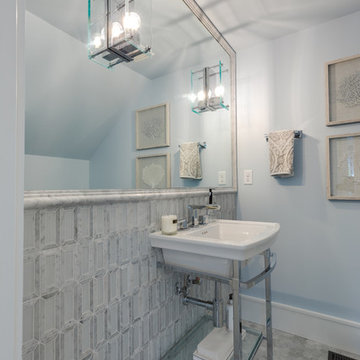
Jonathan Edwards Media
Idée de décoration pour un WC et toilettes minimaliste de taille moyenne avec un carrelage blanc, du carrelage en marbre, un mur bleu, un sol en marbre, un lavabo suspendu, un plan de toilette en quartz modifié, un sol blanc et un plan de toilette blanc.
Idée de décoration pour un WC et toilettes minimaliste de taille moyenne avec un carrelage blanc, du carrelage en marbre, un mur bleu, un sol en marbre, un lavabo suspendu, un plan de toilette en quartz modifié, un sol blanc et un plan de toilette blanc.

Inspiration pour un WC et toilettes traditionnel avec un placard à porte affleurante, des portes de placard bleues, WC séparés, un carrelage bleu, un mur bleu, un lavabo encastré, un sol blanc et un plan de toilette blanc.
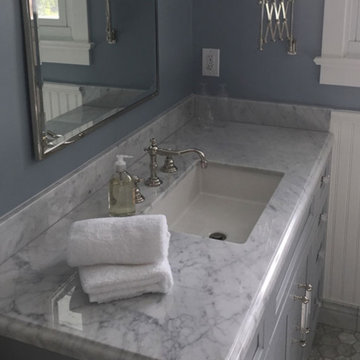
Idées déco pour un WC et toilettes classique avec un placard avec porte à panneau encastré, des portes de placard grises, un mur bleu et un plan de toilette en marbre.
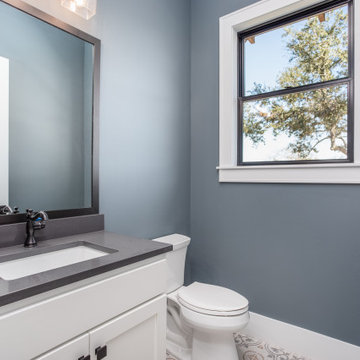
Idée de décoration pour un WC et toilettes champêtre de taille moyenne avec un placard à porte shaker, des portes de placard blanches, WC séparés, un mur bleu, un sol en carrelage de porcelaine, un lavabo encastré, un plan de toilette en surface solide, un sol multicolore, un plan de toilette gris et meuble-lavabo encastré.
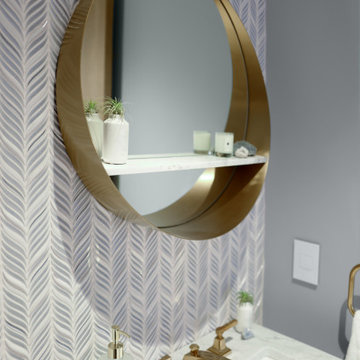
By reconfiguring the space we were able to create a powder room which is an asset to any home. Three dimensional chevron mosaic tiles made for a beautiful textured backdrop to the elegant freestanding contemporary vanity. The round brass mirror with it's unique design complimended the other brass elements within the space.
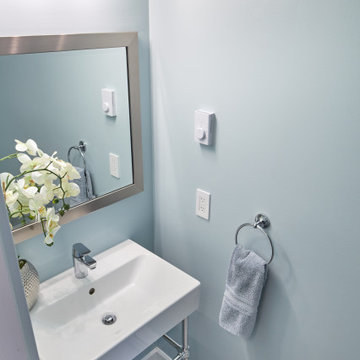
Newly updated and renovated top to bottom
Cette photo montre un petit WC et toilettes chic avec WC séparés, un mur bleu, un sol en carrelage de porcelaine, un lavabo de ferme, un sol gris et un plan de toilette blanc.
Cette photo montre un petit WC et toilettes chic avec WC séparés, un mur bleu, un sol en carrelage de porcelaine, un lavabo de ferme, un sol gris et un plan de toilette blanc.

This bathroom had lacked storage with a pedestal sink. The yellow walls and dark tiled floors made the space feel dated and old. We updated the bathroom with light bright light blue paint, rich blue vanity cabinet, and black and white Design Evo flooring. With a smaller mirror, we are able to add in a light above the vanity. This helped the space feel bigger and updated with the fixtures and cabinet.
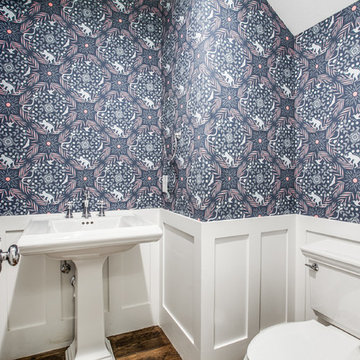
Exemple d'un WC et toilettes chic avec WC séparés, un mur bleu, un sol en bois brun, un lavabo de ferme et un sol marron.
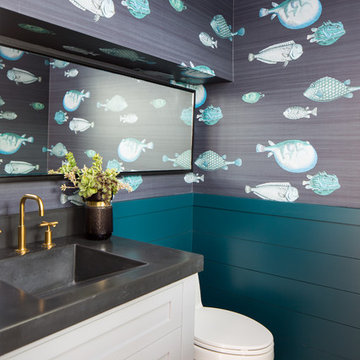
Lido House, Autograph Collection
Photographer: Ryan Garvin
Idées déco pour un WC et toilettes bord de mer avec un placard à porte shaker, des portes de placard blanches, WC à poser, un mur bleu, parquet clair, un lavabo intégré et un plan de toilette noir.
Idées déco pour un WC et toilettes bord de mer avec un placard à porte shaker, des portes de placard blanches, WC à poser, un mur bleu, parquet clair, un lavabo intégré et un plan de toilette noir.
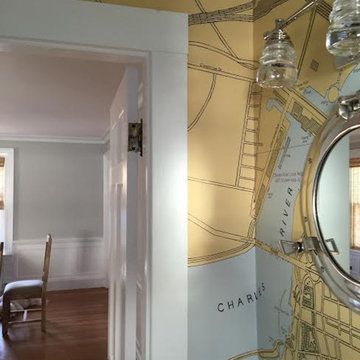
Cette image montre un petit WC et toilettes marin avec WC séparés, un carrelage blanc, un carrelage métro, un mur bleu et un lavabo suspendu.
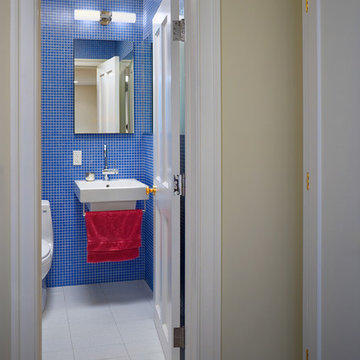
Exemple d'un petit WC et toilettes chic avec WC à poser, un carrelage bleu, des carreaux de céramique, un mur bleu, un sol en carrelage de porcelaine et un lavabo suspendu.
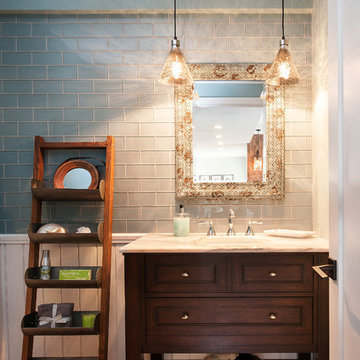
Cette photo montre un WC et toilettes chic en bois foncé de taille moyenne avec un mur bleu, un sol en bois brun, un lavabo encastré, un placard à porte affleurante, un carrelage bleu, un carrelage en pâte de verre, un plan de toilette en marbre et un sol marron.

We added small powder room out of foyer space. 1800 sq.ft. whole house remodel. We added powder room and mudroom, opened up the walls to create an open concept kitchen. We added electric fireplace into the living room to create a focal point. Brick wall are original to the house to preserve the mid century modern style of the home. 2 full bathroom were completely remodel with more modern finishes.

Our busy young homeowners were looking to move back to Indianapolis and considered building new, but they fell in love with the great bones of this Coppergate home. The home reflected different times and different lifestyles and had become poorly suited to contemporary living. We worked with Stacy Thompson of Compass Design for the design and finishing touches on this renovation. The makeover included improving the awkwardness of the front entrance into the dining room, lightening up the staircase with new spindles, treads and a brighter color scheme in the hall. New carpet and hardwoods throughout brought an enhanced consistency through the first floor. We were able to take two separate rooms and create one large sunroom with walls of windows and beautiful natural light to abound, with a custom designed fireplace. The downstairs powder received a much-needed makeover incorporating elegant transitional plumbing and lighting fixtures. In addition, we did a complete top-to-bottom makeover of the kitchen, including custom cabinetry, new appliances and plumbing and lighting fixtures. Soft gray tile and modern quartz countertops bring a clean, bright space for this family to enjoy. This delightful home, with its clean spaces and durable surfaces is a textbook example of how to take a solid but dull abode and turn it into a dream home for a young family.
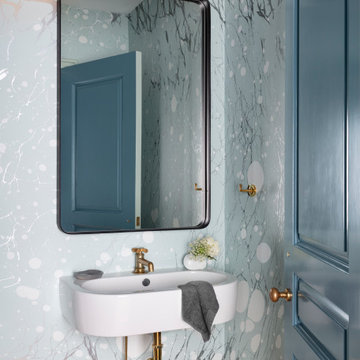
Notable decor elements include: Modo sconce by Roll and Hill, Willow wallcovering from Calico, Adnet mirror from DWR
Inspiration pour un petit WC et toilettes traditionnel avec un mur bleu, meuble-lavabo suspendu et du papier peint.
Inspiration pour un petit WC et toilettes traditionnel avec un mur bleu, meuble-lavabo suspendu et du papier peint.
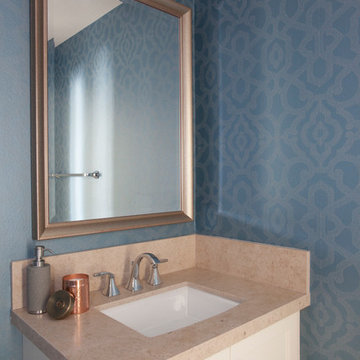
http://corinnecobabe.com/index2.php#!/home
Inspiration pour un WC et toilettes traditionnel de taille moyenne avec un placard à porte shaker, des portes de placard blanches, un mur bleu, un sol en carrelage de porcelaine, un lavabo encastré et un plan de toilette en calcaire.
Inspiration pour un WC et toilettes traditionnel de taille moyenne avec un placard à porte shaker, des portes de placard blanches, un mur bleu, un sol en carrelage de porcelaine, un lavabo encastré et un plan de toilette en calcaire.
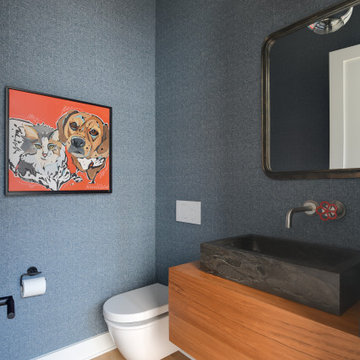
This modern custom home is a beautiful blend of thoughtful design and comfortable living. No detail was left untouched during the design and build process. Taking inspiration from the Pacific Northwest, this home in the Washington D.C suburbs features a black exterior with warm natural woods. The home combines natural elements with modern architecture and features clean lines, open floor plans with a focus on functional living.

Modern bathroom remodel with custom panel enclosing the tub area
Réalisation d'un petit WC et toilettes tradition en bois brun avec un placard en trompe-l'oeil, WC à poser, un carrelage bleu, des carreaux de céramique, un mur bleu, un sol en carrelage de céramique, un lavabo intégré, un plan de toilette en quartz modifié et un plan de toilette blanc.
Réalisation d'un petit WC et toilettes tradition en bois brun avec un placard en trompe-l'oeil, WC à poser, un carrelage bleu, des carreaux de céramique, un mur bleu, un sol en carrelage de céramique, un lavabo intégré, un plan de toilette en quartz modifié et un plan de toilette blanc.
Idées déco de WC et toilettes gris avec un mur bleu
5