Idées déco de WC et toilettes gris avec un mur bleu
Trier par :
Budget
Trier par:Populaires du jour
41 - 60 sur 446 photos
1 sur 3
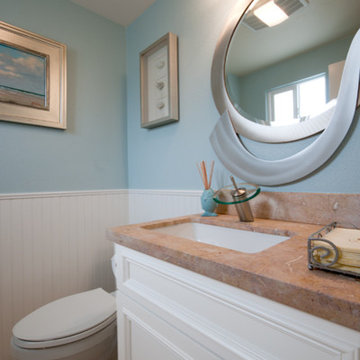
Beach themed powder room with white wainscoting.
photo: Patricia Bean
Aménagement d'un petit WC et toilettes bord de mer avec un lavabo encastré, un placard avec porte à panneau encastré, des portes de placard blanches, un plan de toilette en marbre et un mur bleu.
Aménagement d'un petit WC et toilettes bord de mer avec un lavabo encastré, un placard avec porte à panneau encastré, des portes de placard blanches, un plan de toilette en marbre et un mur bleu.
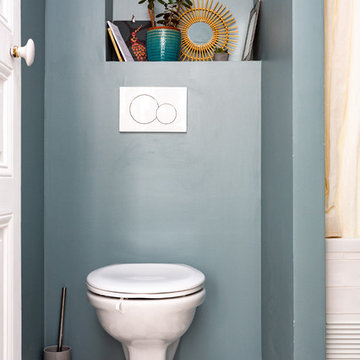
Stéphane Vasco
Cette photo montre un petit WC suspendu scandinave avec un mur bleu, carreaux de ciment au sol et un sol multicolore.
Cette photo montre un petit WC suspendu scandinave avec un mur bleu, carreaux de ciment au sol et un sol multicolore.
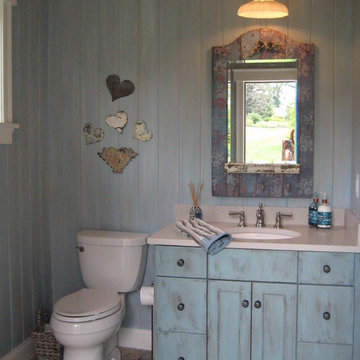
Cette photo montre un petit WC et toilettes éclectique avec des portes de placard bleues, un mur bleu, un sol en travertin et un plan de toilette beige.
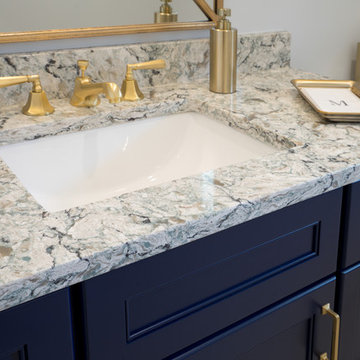
This powder room design in Newtown makes a statement with amazing color and design features. The centerpiece of this design is the blue vanity cabinet from CWP Cabinetry, which is beautifully offset by satin brass fixtures and accessories. The brass theme carries through from the Alno cabinet hardware to the Jaclo faucet, towel ring, Uttermost mirror frame, and even the soap dispenser. These bold features are beautifully complemented by a rectangular sink, Cambria quartz countertop, and Gazzini herringbone floor tile.
Linda McManus
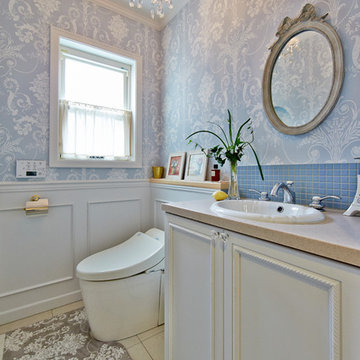
Aménagement d'un WC et toilettes classique avec un placard avec porte à panneau encastré, des portes de placard blanches, un carrelage bleu, un mur bleu, un sol en marbre, un lavabo posé et un sol beige.
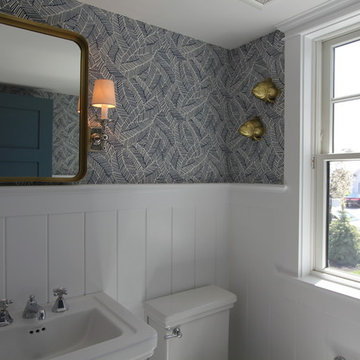
Todd Tully Danner, AIA
Cette photo montre un WC et toilettes bord de mer avec un mur bleu, un sol en marbre et un lavabo de ferme.
Cette photo montre un WC et toilettes bord de mer avec un mur bleu, un sol en marbre et un lavabo de ferme.

This powder room has beautiful damask wallpaper with painted wainscoting that looks so delicate next to the chrome vanity and beveled mirror!
Architect: Meyer Design
Photos: Jody Kmetz
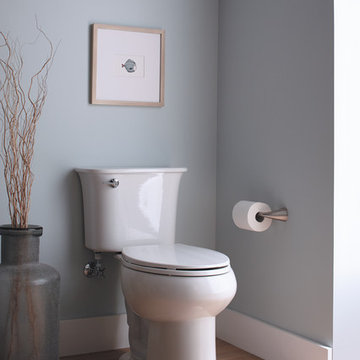
Aménagement d'un WC et toilettes de taille moyenne avec WC séparés, un mur bleu et parquet clair.

A transitional powder room with a new pinwheel mosaic flooring and white wainscot rests just outside of the kitchen and family room.
Cette photo montre un petit WC et toilettes tendance avec un placard en trompe-l'oeil, des portes de placard blanches, WC séparés, un mur bleu, un sol en carrelage de porcelaine, un lavabo encastré, un plan de toilette en quartz, un sol blanc, un plan de toilette blanc, meuble-lavabo sur pied et boiseries.
Cette photo montre un petit WC et toilettes tendance avec un placard en trompe-l'oeil, des portes de placard blanches, WC séparés, un mur bleu, un sol en carrelage de porcelaine, un lavabo encastré, un plan de toilette en quartz, un sol blanc, un plan de toilette blanc, meuble-lavabo sur pied et boiseries.

Let me walk you through how this unique powder room layout was transformed into a charming space filled with vintage charm:
First, I took a good look at the layout of the powder room to see what I was working with. I wanted to keep any special features while making improvements where needed.
Next, I added vintage-inspired fixtures like a pedestal sink, faucet with exposed drain (key detail) along with beautiful lighting to give the space that old hotel charm. I made sure to choose pieces with intricate details and finishes that matched the vintage vibe.
Then, I picked out some statement wallpaper with bold, vintage patterns to really make the room pop. Think damask, floral, or geometric designs in rich colours that transport you back in time; hello William Morris.
Of course, no vintage-inspired space is complete without antique accessories. I added mirrors, sconces, and artwork with ornate frames and unique details to enhance the room's vintage charm.
To add warmth and texture, I chose luxurious textiles like hand towels with interesting detail. These soft, plush fabrics really make the space feel cozy and inviting.
For lighting, I installed vintage-inspired fixtures such as a gun metal pendant light along with sophisticated sconces topped with delicate cream shades to create a warm and welcoming atmosphere. I made sure they had dimmable bulbs so you can adjust the lighting to suit your mood.
To enhance the vintage charm even further, I added architectural details like wainscoting, shiplap and crown molding. These details really elevate the space and give it that old-world feel.
I also incorporated unique artifacts and vintage finds, like cowbells and vintage signage, to add character and interest to the room. These items were perfect for displaying in our cabinet as decorative accents.
Finally, I upgraded the hardware with vintage-inspired designs to complement the overall aesthetic of the space. I chose pieces with modern detailing and aged finishes for an authentic vintage look.
And there you have it! I was able to transform a unique powder room layout into a charming space reminiscent of an old hotel.
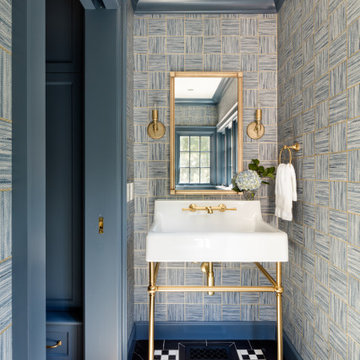
Idée de décoration pour un WC et toilettes tradition avec un mur bleu, un sol en carrelage de terre cuite, un lavabo de ferme, du papier peint et un sol multicolore.
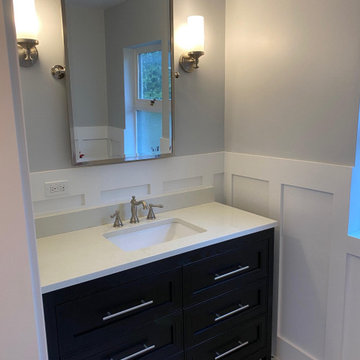
Idée de décoration pour un petit WC et toilettes craftsman avec un placard avec porte à panneau surélevé, des portes de placard noires, WC séparés, un mur bleu, un sol en carrelage de porcelaine, un lavabo encastré, un plan de toilette en quartz modifié, un sol gris et un plan de toilette blanc.

Custom built reeded walnut floating vanity with custom built in ledge sink and backsplash out of marble.
Exemple d'un petit WC et toilettes moderne en bois foncé avec un placard à porte affleurante, WC à poser, un carrelage bleu, du carrelage en marbre, un mur bleu, un sol en carrelage de porcelaine, une grande vasque, un plan de toilette en marbre, un sol marron, un plan de toilette bleu et meuble-lavabo suspendu.
Exemple d'un petit WC et toilettes moderne en bois foncé avec un placard à porte affleurante, WC à poser, un carrelage bleu, du carrelage en marbre, un mur bleu, un sol en carrelage de porcelaine, une grande vasque, un plan de toilette en marbre, un sol marron, un plan de toilette bleu et meuble-lavabo suspendu.
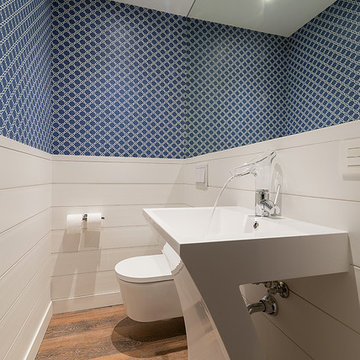
Diseño y ejecución de obra: Gumuzio&PRADA diseño e interiorismo.
Fotografía: Natalie García Michelena
Cette photo montre un WC suspendu chic avec un mur bleu, un sol en bois brun et un lavabo de ferme.
Cette photo montre un WC suspendu chic avec un mur bleu, un sol en bois brun et un lavabo de ferme.
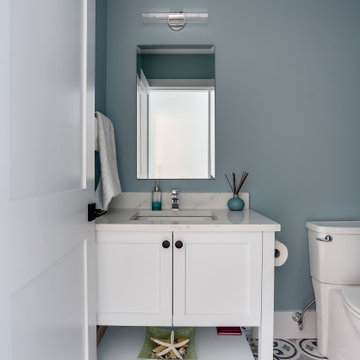
Aménagement d'un petit WC et toilettes classique avec un placard à porte shaker, des portes de placard blanches, WC séparés, un mur bleu, un sol en carrelage de porcelaine, un lavabo encastré, un plan de toilette en quartz modifié, un sol multicolore, un plan de toilette gris et meuble-lavabo sur pied.

Michael Kaskel
Réalisation d'un petit WC et toilettes tradition avec un placard en trompe-l'oeil, des portes de placard grises, WC à poser, un carrelage multicolore, un carrelage en pâte de verre, un mur bleu, un sol en bois brun, un lavabo encastré, un plan de toilette en stratifié et un sol marron.
Réalisation d'un petit WC et toilettes tradition avec un placard en trompe-l'oeil, des portes de placard grises, WC à poser, un carrelage multicolore, un carrelage en pâte de verre, un mur bleu, un sol en bois brun, un lavabo encastré, un plan de toilette en stratifié et un sol marron.

A beveled wainscot tile base, chair rail tile, brass hardware/plumbing, and a contrasting blue, embellish the new powder room.
Réalisation d'un petit WC et toilettes tradition avec un carrelage blanc, des carreaux de céramique, un mur bleu, un sol en carrelage de porcelaine, un lavabo suspendu, un sol multicolore, WC à poser et un placard sans porte.
Réalisation d'un petit WC et toilettes tradition avec un carrelage blanc, des carreaux de céramique, un mur bleu, un sol en carrelage de porcelaine, un lavabo suspendu, un sol multicolore, WC à poser et un placard sans porte.

This bathroom had lacked storage with a pedestal sink. The yellow walls and dark tiled floors made the space feel dated and old. We updated the bathroom with light bright light blue paint, rich blue vanity cabinet, and black and white Design Evo flooring. With a smaller mirror, we are able to add in a light above the vanity. This helped the space feel bigger and updated with the fixtures and cabinet.

Chris Giles
Réalisation d'un WC et toilettes marin de taille moyenne avec un plan de toilette en béton, un sol en calcaire, une vasque, un carrelage marron et un mur bleu.
Réalisation d'un WC et toilettes marin de taille moyenne avec un plan de toilette en béton, un sol en calcaire, une vasque, un carrelage marron et un mur bleu.

A focused design transformed a small half bath into an updated Victorian beauty. Small details like crown molding, bead board paneling, a chair rail and intricate tile pattern on the floor are the key elements that make this small bath unique and fresh.
Idées déco de WC et toilettes gris avec un mur bleu
3