Idées déco de WC et toilettes gris en bois foncé
Trier par :
Budget
Trier par:Populaires du jour
21 - 40 sur 333 photos
1 sur 3

The homeowners sought to create a modest, modern, lakeside cottage, nestled into a narrow lot in Tonka Bay. The site inspired a modified shotgun-style floor plan, with rooms laid out in succession from front to back. Simple and authentic materials provide a soft and inviting palette for this modern home. Wood finishes in both warm and soft grey tones complement a combination of clean white walls, blue glass tiles, steel frames, and concrete surfaces. Sustainable strategies were incorporated to provide healthy living and a net-positive-energy-use home. Onsite geothermal, solar panels, battery storage, insulation systems, and triple-pane windows combine to provide independence from frequent power outages and supply excess power to the electrical grid.
Photos by Corey Gaffer
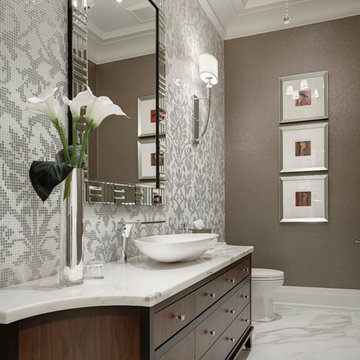
This elegant powder room was designed by Flora Di Menna Design (Toronto) using the Real Calcutta polished porcelain tile. As durable as it is beautiful.
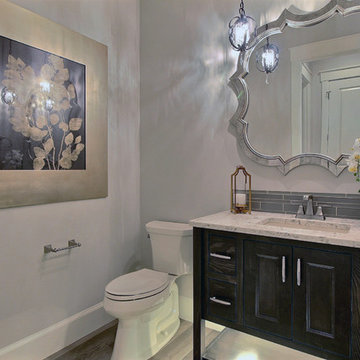
Paint by Sherwin Williams
Body Color - Agreeable Gray - SW 7029
Trim Color - Dover White - SW 6385
Media Room Wall Color - Accessible Beige - SW 7036
Flooring & Tile by Macadam Floor & Design
Hardwood by Kentwood Floors
Hardwood Product Originals Series - Milltown in Brushed Oak Calico
Counter Backsplash by Surface Art
Tile Product - Translucent Linen Glass Mosaic in Sand
Sinks by Decolav
Slab Countertops by Wall to Wall Stone Corp
Quartz Product True North Tropical White
Lighting by Destination Lighting
Fixtures by Crystorama Lighting
Interior Design by Creative Interiors & Design
Custom Cabinetry & Storage by Northwood Cabinets
Customized & Built by Cascade West Development
Photography by ExposioHDR Portland
Original Plans by Alan Mascord Design Associates
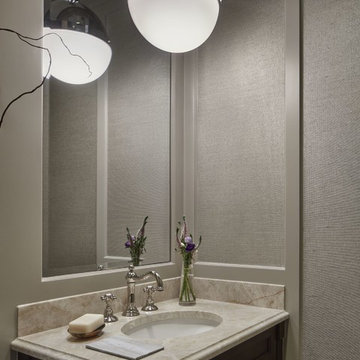
Nathan Kirkman
Aménagement d'un petit WC et toilettes classique en bois foncé avec un placard avec porte à panneau encastré, WC séparés, un mur gris, parquet foncé, un lavabo encastré et un plan de toilette en quartz.
Aménagement d'un petit WC et toilettes classique en bois foncé avec un placard avec porte à panneau encastré, WC séparés, un mur gris, parquet foncé, un lavabo encastré et un plan de toilette en quartz.
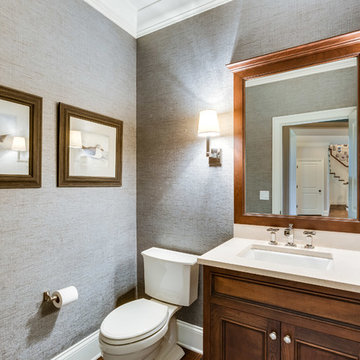
Brad Meese
Exemple d'un petit WC et toilettes chic en bois foncé avec un placard à porte affleurante, WC séparés, un mur gris, parquet foncé, un lavabo encastré, un plan de toilette en quartz modifié, un sol marron et un plan de toilette blanc.
Exemple d'un petit WC et toilettes chic en bois foncé avec un placard à porte affleurante, WC séparés, un mur gris, parquet foncé, un lavabo encastré, un plan de toilette en quartz modifié, un sol marron et un plan de toilette blanc.

Custom built reeded walnut floating vanity with custom built in ledge sink and backsplash out of marble.
Exemple d'un petit WC et toilettes moderne en bois foncé avec un placard à porte affleurante, WC à poser, un carrelage bleu, du carrelage en marbre, un mur bleu, un sol en carrelage de porcelaine, une grande vasque, un plan de toilette en marbre, un sol marron, un plan de toilette bleu et meuble-lavabo suspendu.
Exemple d'un petit WC et toilettes moderne en bois foncé avec un placard à porte affleurante, WC à poser, un carrelage bleu, du carrelage en marbre, un mur bleu, un sol en carrelage de porcelaine, une grande vasque, un plan de toilette en marbre, un sol marron, un plan de toilette bleu et meuble-lavabo suspendu.
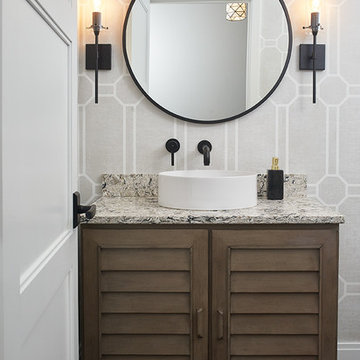
Exemple d'un WC et toilettes chic en bois foncé avec un mur gris, parquet foncé, une vasque, un sol marron, meuble-lavabo sur pied, du papier peint, un placard à porte persienne et un plan de toilette multicolore.

Idées déco pour un petit WC et toilettes classique en bois foncé avec un placard à porte shaker, WC à poser, un carrelage blanc, des carreaux de porcelaine, un mur blanc, un lavabo encastré, un plan de toilette en quartz, un plan de toilette blanc et meuble-lavabo encastré.
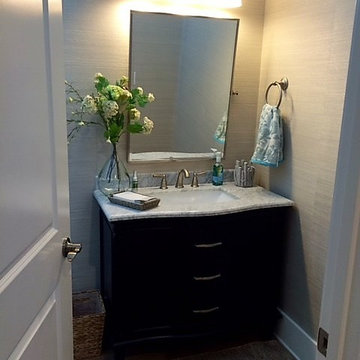
Réalisation d'un petit WC et toilettes marin en bois foncé avec un placard en trompe-l'oeil, un mur beige, parquet foncé, un lavabo encastré, un plan de toilette en quartz et un sol marron.
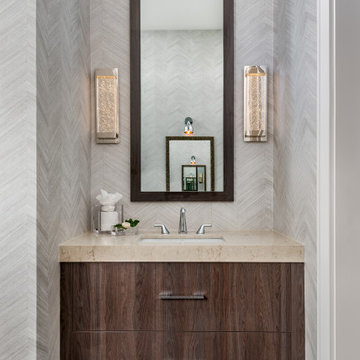
This condo featured a grand master bathroom space that included a separate water closet and make up vanity space.
The later featured a woodgrain wallpaper and the main space features textured wall tiles, exotic wood millwork and luxury lighting and fixtures. Neutral but layered in detail, these space are timeless and and beautiful places to complete the rituals of everyday life.
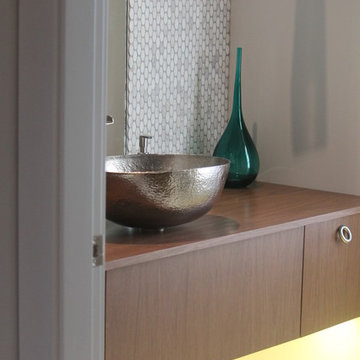
Cette photo montre un petit WC et toilettes moderne en bois foncé avec un placard à porte plane, un carrelage blanc, mosaïque, un mur gris, un sol en carrelage de porcelaine, une vasque, un plan de toilette en bois, un sol blanc et un plan de toilette marron.
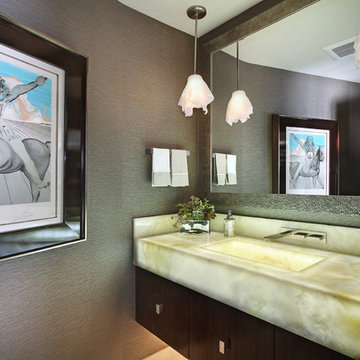
Cette photo montre un WC et toilettes tendance en bois foncé avec un lavabo intégré, un plan de toilette en onyx et un plan de toilette beige.
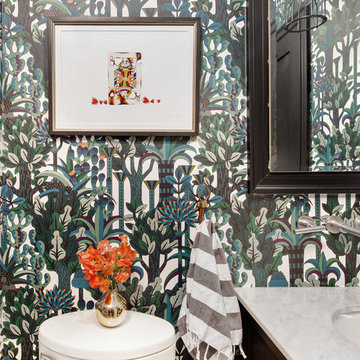
Regan Wood Photography
Inspiration pour un petit WC et toilettes bohème en bois foncé avec un mur multicolore, un lavabo encastré et un plan de toilette en marbre.
Inspiration pour un petit WC et toilettes bohème en bois foncé avec un mur multicolore, un lavabo encastré et un plan de toilette en marbre.
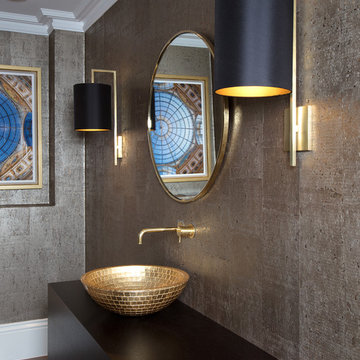
Textured wallpaper for a luxurious clockroom. Gold finishes with a mosaic vessel basin
Cette photo montre un WC et toilettes moderne en bois foncé de taille moyenne avec un carrelage marron, du carrelage en marbre, un mur marron, un sol en carrelage de porcelaine, une grande vasque, un plan de toilette en bois, un sol marron et un plan de toilette marron.
Cette photo montre un WC et toilettes moderne en bois foncé de taille moyenne avec un carrelage marron, du carrelage en marbre, un mur marron, un sol en carrelage de porcelaine, une grande vasque, un plan de toilette en bois, un sol marron et un plan de toilette marron.

Cette image montre un petit WC et toilettes asiatique en bois foncé avec un placard à porte plane, WC à poser, un mur gris, un sol en ardoise, une vasque, un plan de toilette en calcaire, un sol gris et un plan de toilette gris.
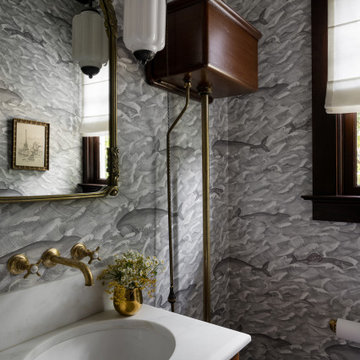
Photography by Miranda Estes
Inspiration pour un petit WC et toilettes craftsman en bois foncé avec un placard à porte affleurante, WC séparés, un mur gris, un sol en carrelage de céramique, un lavabo encastré, un plan de toilette en marbre, un plan de toilette blanc, meuble-lavabo encastré et du papier peint.
Inspiration pour un petit WC et toilettes craftsman en bois foncé avec un placard à porte affleurante, WC séparés, un mur gris, un sol en carrelage de céramique, un lavabo encastré, un plan de toilette en marbre, un plan de toilette blanc, meuble-lavabo encastré et du papier peint.
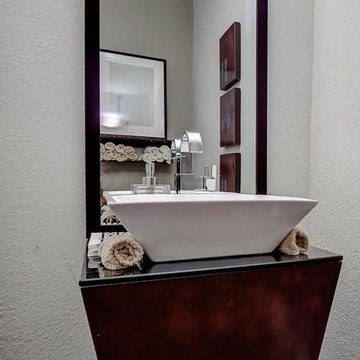
This little gem of a powder room is cutting edge. Again you see the theme of dark and light, Yin and Yang.
We Feng Shui'ed this home and developed a staging plan which implemented all the Feng Shui fixes through the use of design. Our staging partner, No. 1 Staging, helped us realize our vision by staging the home to highlight the best of the homeowner's furnishings. The end result? Zen, and beautiful.
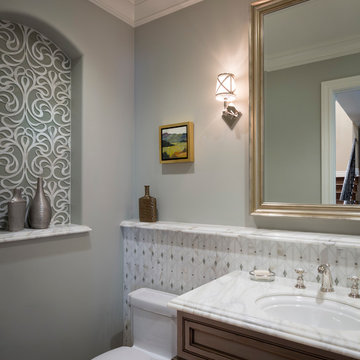
Step inside this stunning refined traditional home designed by our Lafayette studio. The luxurious interior seamlessly blends French country and classic design elements with contemporary touches, resulting in a timeless and sophisticated aesthetic. From the soft beige walls to the intricate detailing, every aspect of this home exudes elegance and warmth. The sophisticated living spaces feature inviting colors, high-end finishes, and impeccable attention to detail, making this home the perfect haven for relaxation and entertainment. Explore the photos to see how we transformed this stunning property into a true forever home.
---
Project by Douglah Designs. Their Lafayette-based design-build studio serves San Francisco's East Bay areas, including Orinda, Moraga, Walnut Creek, Danville, Alamo Oaks, Diablo, Dublin, Pleasanton, Berkeley, Oakland, and Piedmont.
For more about Douglah Designs, click here: http://douglahdesigns.com/
To learn more about this project, see here: https://douglahdesigns.com/featured-portfolio/european-charm/
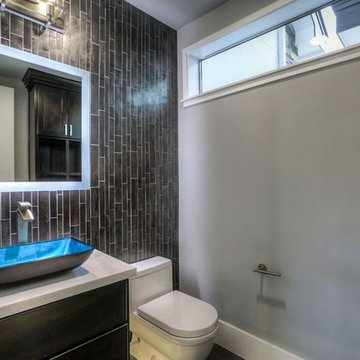
Idée de décoration pour un petit WC et toilettes minimaliste en bois foncé avec un placard à porte plane, WC à poser, un carrelage noir, mosaïque, un mur noir, parquet foncé, une vasque, un plan de toilette en marbre et un sol marron.

Rénovation de la salle de bain, de son dressing, des wc qui n'avaient jamais été remis au goût du jour depuis la construction.
La salle de bain a entièrement été démolie pour ré installer une baignoire 180x80, une douche de 160x80 et un meuble double vasque de 150cm.
Idées déco de WC et toilettes gris en bois foncé
2