Idées déco de WC et toilettes industriels avec un plan de toilette en bois
Trier par :
Budget
Trier par:Populaires du jour
161 - 180 sur 206 photos
1 sur 3
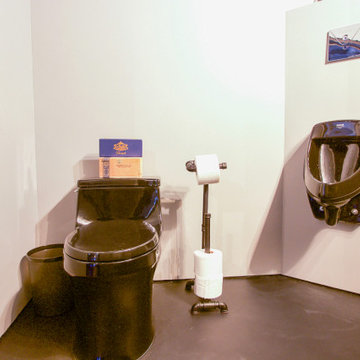
Cette image montre un WC et toilettes urbain en bois foncé avec WC à poser, un mur gris, sol en béton ciré, un plan de toilette en bois, un sol noir et un plan de toilette marron.
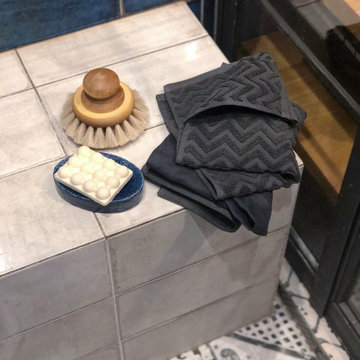
Exemple d'un WC et toilettes industriel avec un carrelage bleu et un plan de toilette en bois.

Bagno intimo e accogliente con mattone a vista e lavandino in stile etnico
Idées déco pour un petit WC et toilettes industriel en bois clair avec un placard à porte shaker, WC séparés, un carrelage orange, des carreaux en terre cuite, un mur orange, tomettes au sol, une vasque, un plan de toilette en bois, un sol orange, un plan de toilette marron, un plafond en bois et du lambris.
Idées déco pour un petit WC et toilettes industriel en bois clair avec un placard à porte shaker, WC séparés, un carrelage orange, des carreaux en terre cuite, un mur orange, tomettes au sol, une vasque, un plan de toilette en bois, un sol orange, un plan de toilette marron, un plafond en bois et du lambris.
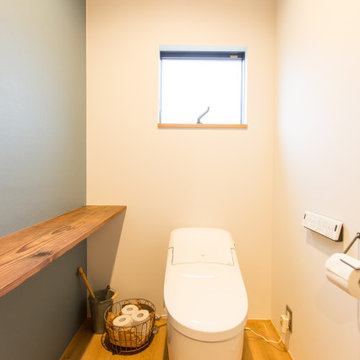
Inspiration pour un WC et toilettes urbain de taille moyenne avec un placard sans porte, des portes de placard grises, un bidet, un carrelage blanc, des carreaux de céramique, un mur gris, parquet clair, un lavabo posé, un plan de toilette en bois, un sol beige, un plan de toilette marron, meuble-lavabo encastré, un plafond en papier peint et du papier peint.
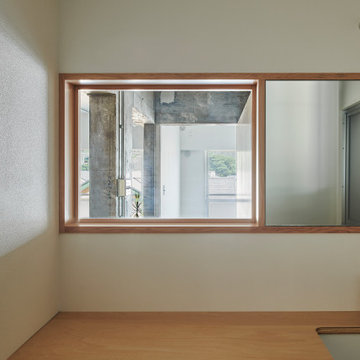
Cette photo montre un WC et toilettes industriel en bois clair de taille moyenne avec un placard en trompe-l'oeil, WC à poser, un mur blanc, un sol en vinyl, un lavabo encastré, un plan de toilette en bois, un sol blanc, un plan de toilette beige, meuble-lavabo encastré, un plafond en papier peint et du papier peint.
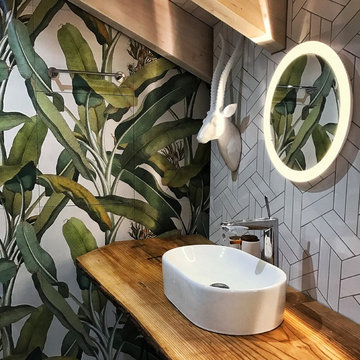
Réalisation d'un WC suspendu urbain de taille moyenne avec un carrelage blanc, un carrelage en pâte de verre, un mur gris, un sol en carrelage de céramique, un lavabo posé, un plan de toilette en bois, un sol blanc et un plan de toilette beige.
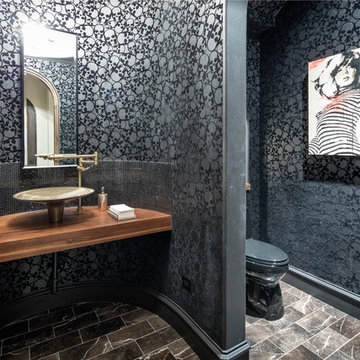
Idée de décoration pour un WC et toilettes urbain avec une vasque, un plan de toilette en bois, un carrelage noir, un mur noir et un plan de toilette marron.
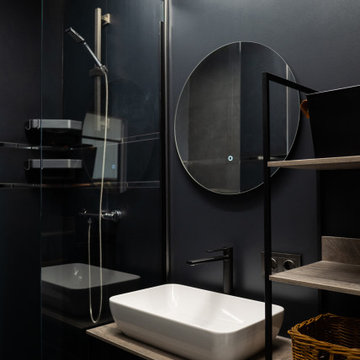
Exemple d'un petit WC suspendu industriel avec un placard sans porte, des portes de placard noires, un carrelage noir, des carreaux de porcelaine, un sol en carrelage de porcelaine, un lavabo posé, un plan de toilette en bois, un sol noir, un plan de toilette marron et meuble-lavabo sur pied.
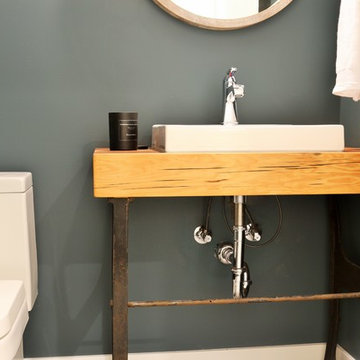
Exemple d'un petit WC et toilettes industriel avec un mur vert, une vasque et un plan de toilette en bois.
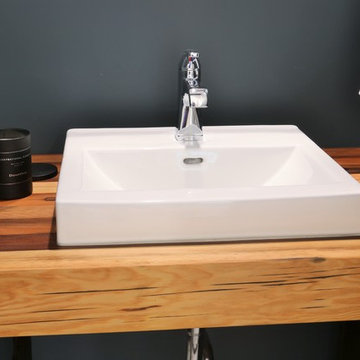
Aménagement d'un petit WC et toilettes industriel avec un mur vert, une vasque et un plan de toilette en bois.
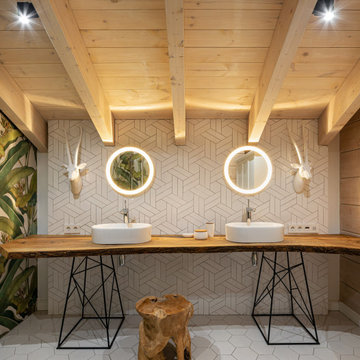
Cette image montre un WC et toilettes urbain en bois brun de taille moyenne avec WC séparés, un carrelage gris, des carreaux de porcelaine, un mur gris, un sol en carrelage de porcelaine, un plan vasque, un plan de toilette en bois, un sol gris, un plan de toilette beige, meuble-lavabo sur pied, poutres apparentes et du lambris.
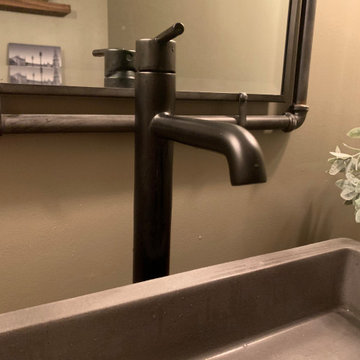
Idées déco pour un WC et toilettes industriel de taille moyenne avec un mur beige, parquet clair, une vasque, un plan de toilette en bois, un sol marron et un plan de toilette marron.
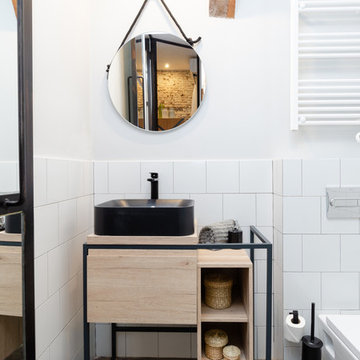
Inspiration pour un WC et toilettes urbain en bois clair de taille moyenne avec un placard en trompe-l'oeil, WC à poser, un carrelage blanc, des carreaux de céramique, un mur blanc, sol en béton ciré, une vasque, un plan de toilette en bois et un sol gris.
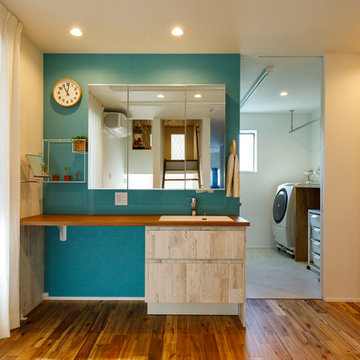
2階の家族の洗面台は爽やかなボタニカルテイストに。写真左手はバルコニーで、奥の水回りで洗濯したものを干すときの動線を短くしています。「これまでの住まいで暮らしていて『不便だな』と感じた部分をすべて解消しました」と奥様。
Inspiration pour un grand WC et toilettes urbain avec un mur bleu, parquet clair, un sol marron, un placard sans porte, des portes de placard beiges, un lavabo encastré, un plan de toilette en bois, un plan de toilette marron, meuble-lavabo encastré, un plafond en papier peint et du papier peint.
Inspiration pour un grand WC et toilettes urbain avec un mur bleu, parquet clair, un sol marron, un placard sans porte, des portes de placard beiges, un lavabo encastré, un plan de toilette en bois, un plan de toilette marron, meuble-lavabo encastré, un plafond en papier peint et du papier peint.
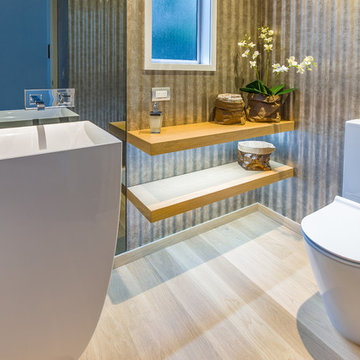
Bathroom Designed by Natalie Du Bois
Photo by Kallan Mac Leod
Cette image montre un petit WC et toilettes urbain en bois clair avec un placard sans porte, WC séparés, un mur marron, parquet clair, un lavabo de ferme et un plan de toilette en bois.
Cette image montre un petit WC et toilettes urbain en bois clair avec un placard sans porte, WC séparés, un mur marron, parquet clair, un lavabo de ferme et un plan de toilette en bois.
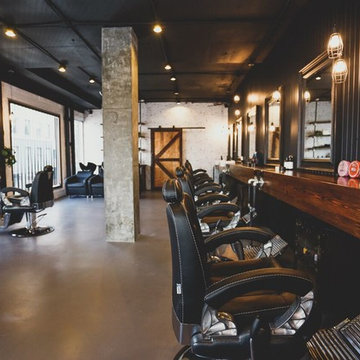
Mister Chop Shop is a men's barber located in Bondi Junction, Sydney. This new venture required a look and feel to the salon unlike it's Chop Shop predecessor. As such, we were asked to design a barbershop like no other - A timeless modern and stylish feel juxtaposed with retro elements. Using the building’s bones, the raw concrete walls and exposed brick created a dramatic, textured backdrop for the natural timber whilst enhancing the industrial feel of the steel beams, shelving and metal light fittings. Greenery and wharf rope was used to soften the space adding texture and natural elements. The soft leathers again added a dimension of both luxury and comfort whilst remaining masculine and inviting. Drawing inspiration from barbershops of yesteryear – this unique men’s enclave oozes style and sophistication whilst the period pieces give a subtle nod to the traditional barbershops of the 1950’s.
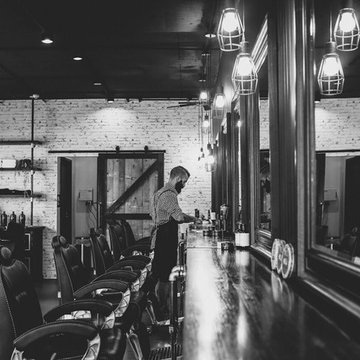
Mister Chop Shop is a men's barber located in Bondi Junction, Sydney. This new venture required a look and feel to the salon unlike it's Chop Shop predecessor. As such, we were asked to design a barbershop like no other - A timeless modern and stylish feel juxtaposed with retro elements. Using the building’s bones, the raw concrete walls and exposed brick created a dramatic, textured backdrop for the natural timber whilst enhancing the industrial feel of the steel beams, shelving and metal light fittings. Greenery and wharf rope was used to soften the space adding texture and natural elements. The soft leathers again added a dimension of both luxury and comfort whilst remaining masculine and inviting. Drawing inspiration from barbershops of yesteryear – this unique men’s enclave oozes style and sophistication whilst the period pieces give a subtle nod to the traditional barbershops of the 1950’s.
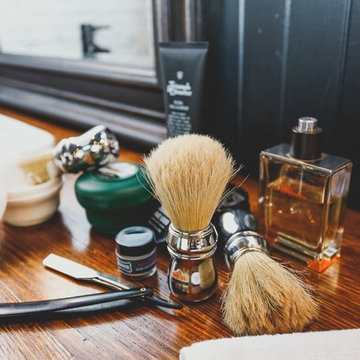
Mister Chop Shop is a men's barber located in Bondi Junction, Sydney. This new venture required a look and feel to the salon unlike it's Chop Shop predecessor. As such, we were asked to design a barbershop like no other - A timeless modern and stylish feel juxtaposed with retro elements. Using the building’s bones, the raw concrete walls and exposed brick created a dramatic, textured backdrop for the natural timber whilst enhancing the industrial feel of the steel beams, shelving and metal light fittings. Greenery and wharf rope was used to soften the space adding texture and natural elements. The soft leathers again added a dimension of both luxury and comfort whilst remaining masculine and inviting. Drawing inspiration from barbershops of yesteryear – this unique men’s enclave oozes style and sophistication whilst the period pieces give a subtle nod to the traditional barbershops of the 1950’s.
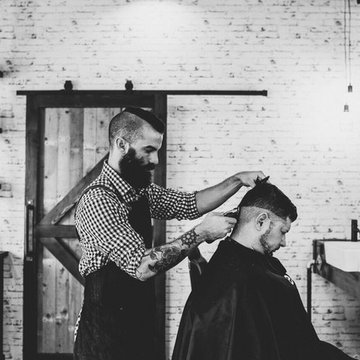
Mister Chop Shop is a men's barber located in Bondi Junction, Sydney. This new venture required a look and feel to the salon unlike it's Chop Shop predecessor. As such, we were asked to design a barbershop like no other - A timeless modern and stylish feel juxtaposed with retro elements. Using the building’s bones, the raw concrete walls and exposed brick created a dramatic, textured backdrop for the natural timber whilst enhancing the industrial feel of the steel beams, shelving and metal light fittings. Greenery and wharf rope was used to soften the space adding texture and natural elements. The soft leathers again added a dimension of both luxury and comfort whilst remaining masculine and inviting. Drawing inspiration from barbershops of yesteryear – this unique men’s enclave oozes style and sophistication whilst the period pieces give a subtle nod to the traditional barbershops of the 1950’s.
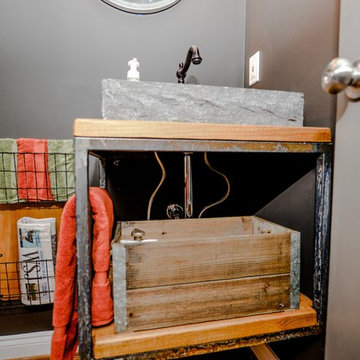
Revealing Homes
Sherwin Williams
Exemple d'un petit WC et toilettes industriel en bois vieilli avec un placard sans porte, WC séparés, un mur noir, un sol en bois brun, une vasque, un plan de toilette en bois et un sol marron.
Exemple d'un petit WC et toilettes industriel en bois vieilli avec un placard sans porte, WC séparés, un mur noir, un sol en bois brun, une vasque, un plan de toilette en bois et un sol marron.
Idées déco de WC et toilettes industriels avec un plan de toilette en bois
9