Idées déco de WC et toilettes industriels avec une vasque
Trier par :
Budget
Trier par:Populaires du jour
101 - 120 sur 222 photos
1 sur 3
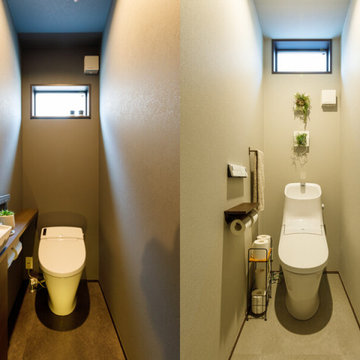
落ち着きあるエレガントシック、すっきりとシンプルなナチュラルモダン、トイレも異なるしつらいに仕上げました。
Exemple d'un WC et toilettes industriel avec un bidet, un carrelage beige, un mur beige, une vasque, un plafond en papier peint et du papier peint.
Exemple d'un WC et toilettes industriel avec un bidet, un carrelage beige, un mur beige, une vasque, un plafond en papier peint et du papier peint.
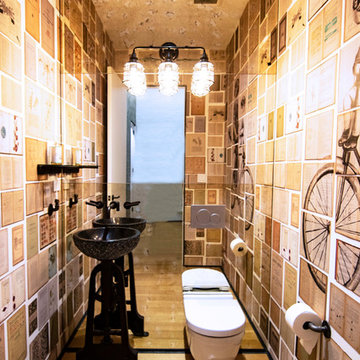
photos by Pedro Marti
This large light-filled open loft in the Tribeca neighborhood of New York City was purchased by a growing family to make into their family home. The loft, previously a lighting showroom, had been converted for residential use with the standard amenities but was entirely open and therefore needed to be reconfigured. One of the best attributes of this particular loft is its extremely large windows situated on all four sides due to the locations of neighboring buildings. This unusual condition allowed much of the rear of the space to be divided into 3 bedrooms/3 bathrooms, all of which had ample windows. The kitchen and the utilities were moved to the center of the space as they did not require as much natural lighting, leaving the entire front of the loft as an open dining/living area. The overall space was given a more modern feel while emphasizing it’s industrial character. The original tin ceiling was preserved throughout the loft with all new lighting run in orderly conduit beneath it, much of which is exposed light bulbs. In a play on the ceiling material the main wall opposite the kitchen was clad in unfinished, distressed tin panels creating a focal point in the home. Traditional baseboards and door casings were thrown out in lieu of blackened steel angle throughout the loft. Blackened steel was also used in combination with glass panels to create an enclosure for the office at the end of the main corridor; this allowed the light from the large window in the office to pass though while creating a private yet open space to work. The master suite features a large open bath with a sculptural freestanding tub all clad in a serene beige tile that has the feel of concrete. The kids bath is a fun play of large cobalt blue hexagon tile on the floor and rear wall of the tub juxtaposed with a bright white subway tile on the remaining walls. The kitchen features a long wall of floor to ceiling white and navy cabinetry with an adjacent 15 foot island of which half is a table for casual dining. Other interesting features of the loft are the industrial ladder up to the small elevated play area in the living room, the navy cabinetry and antique mirror clad dining niche, and the wallpapered powder room with antique mirror and blackened steel accessories.
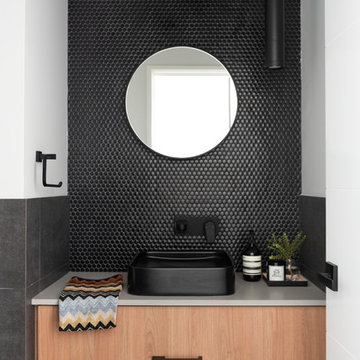
Réalisation d'un WC et toilettes urbain en bois brun avec un carrelage noir, mosaïque, carreaux de ciment au sol, une vasque, un plan de toilette en quartz modifié, un sol noir et un plan de toilette gris.
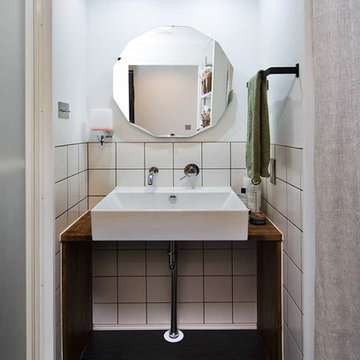
Inspiration pour un WC et toilettes urbain avec un mur blanc, une vasque, un plan de toilette en bois et un sol noir.
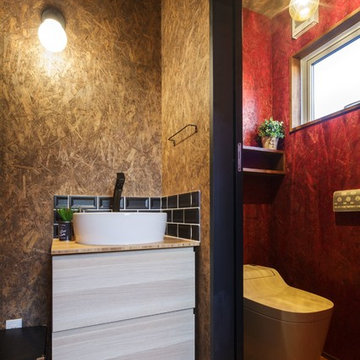
Cette image montre un WC et toilettes urbain en bois clair avec un placard à porte plane, un carrelage noir, un mur marron, un sol en bois brun, une vasque et un sol marron.
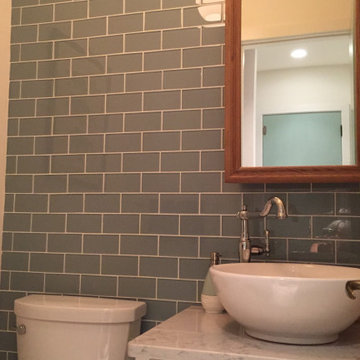
PARTY WALL Signature blue-green brick-shaped glass tile on the wall that separates this rowhouse from its adjacent neighbor is a nod to exposed brick party walls one might find in old Philadelphia rowhouses and lofts.
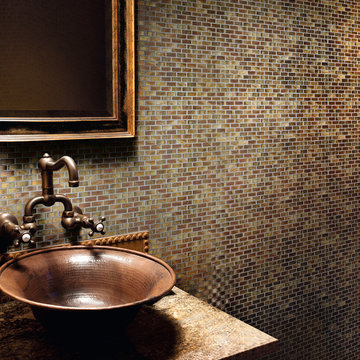
Idées déco pour un petit WC et toilettes industriel avec un carrelage multicolore, mosaïque, un mur multicolore et une vasque.
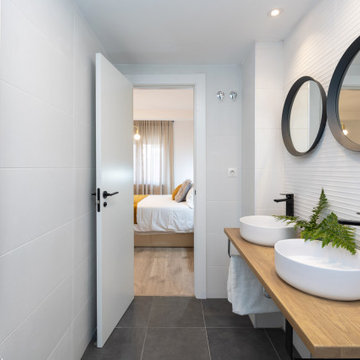
En la imagen podemos ver el resultado del baño principal tras la reforma integral que realizamos en la vivienda.
El azulejo blanco de Cerámicas Saloni con la grifería en y el suelo negro le dan ese carácter diferenciador a este baño de uso privativo.
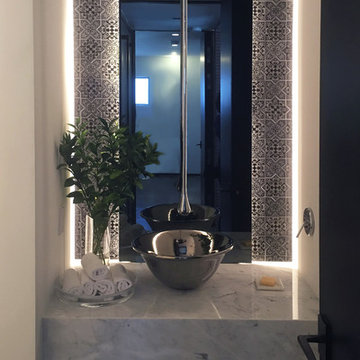
Welch Design Studio
Inspiration pour un petit WC suspendu urbain avec un carrelage noir, mosaïque, sol en béton ciré, une vasque, un plan de toilette en marbre et un sol gris.
Inspiration pour un petit WC suspendu urbain avec un carrelage noir, mosaïque, sol en béton ciré, une vasque, un plan de toilette en marbre et un sol gris.
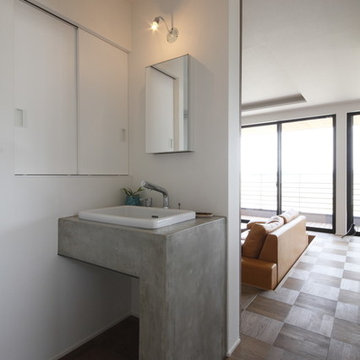
Exemple d'un WC et toilettes industriel de taille moyenne avec un placard sans porte, des portes de placard grises, WC séparés, un carrelage blanc, des carreaux de porcelaine, un mur blanc, parquet foncé, une vasque, un plan de toilette en béton, un sol marron et un plan de toilette gris.
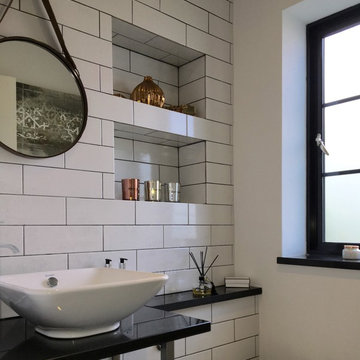
Monochrome Cloakroom
No5 interior Design
Cette image montre un petit WC et toilettes urbain avec WC à poser, un carrelage blanc, un carrelage métro, un mur blanc, un plan de toilette en granite et une vasque.
Cette image montre un petit WC et toilettes urbain avec WC à poser, un carrelage blanc, un carrelage métro, un mur blanc, un plan de toilette en granite et une vasque.
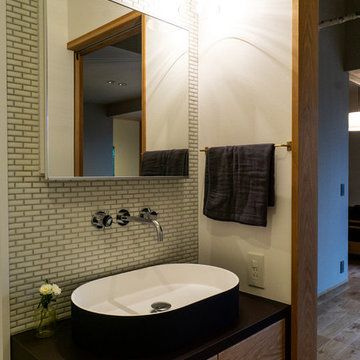
Cette image montre un petit WC et toilettes urbain en bois brun avec un placard à porte plane, un mur blanc, un sol en bois brun, une vasque et un sol marron.
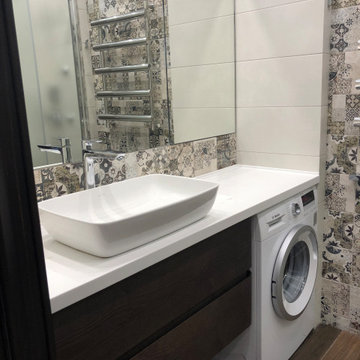
Значительная часть помещения одного из двух санузлов занимает душ - это сделано для максимального комфорта хозяина.
Idée de décoration pour un WC et toilettes urbain en bois foncé de taille moyenne avec un placard à porte plane, un carrelage multicolore, des carreaux de céramique, un mur multicolore, un sol en carrelage de céramique, une vasque, un plan de toilette en surface solide, un sol marron et un plan de toilette blanc.
Idée de décoration pour un WC et toilettes urbain en bois foncé de taille moyenne avec un placard à porte plane, un carrelage multicolore, des carreaux de céramique, un mur multicolore, un sol en carrelage de céramique, une vasque, un plan de toilette en surface solide, un sol marron et un plan de toilette blanc.
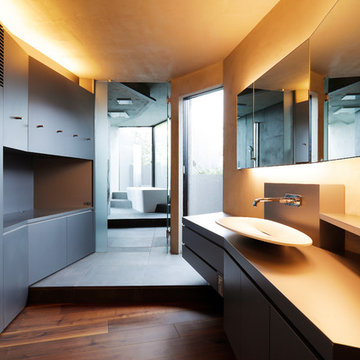
Architect : https://www.houzz.jp/pro/artechnic/
Cette image montre un WC et toilettes urbain de taille moyenne avec un placard à porte plane, des portes de placard grises, un mur blanc, parquet foncé, une vasque et un sol marron.
Cette image montre un WC et toilettes urbain de taille moyenne avec un placard à porte plane, des portes de placard grises, un mur blanc, parquet foncé, une vasque et un sol marron.
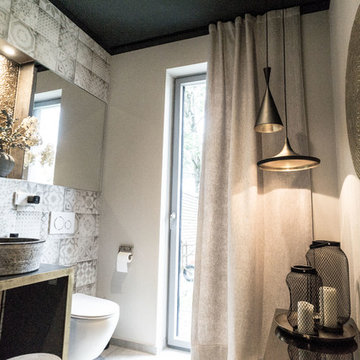
Idées déco pour un petit WC et toilettes industriel avec un carrelage gris, des carreaux de béton, un mur beige, sol en béton ciré, une vasque, un sol gris et un plan de toilette noir.
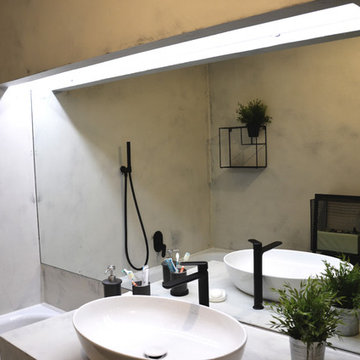
Bagno in resina di microcemento con tre diverse sfumature di colore. Superfici chiare con elementi di arredo bagno nere opache
Exemple d'un petit WC suspendu industriel avec un placard sans porte, des portes de placard noires, un carrelage gris, un mur gris, sol en béton ciré, une vasque, un plan de toilette en béton, un sol gris et un plan de toilette gris.
Exemple d'un petit WC suspendu industriel avec un placard sans porte, des portes de placard noires, un carrelage gris, un mur gris, sol en béton ciré, une vasque, un plan de toilette en béton, un sol gris et un plan de toilette gris.
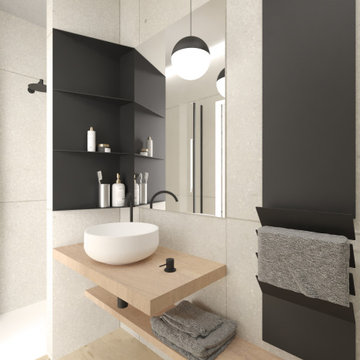
Inspiration pour un petit WC et toilettes urbain en bois clair avec WC à poser, un carrelage beige, des carreaux de porcelaine, un mur beige, parquet clair, une vasque, un plan de toilette en bois et meuble-lavabo suspendu.
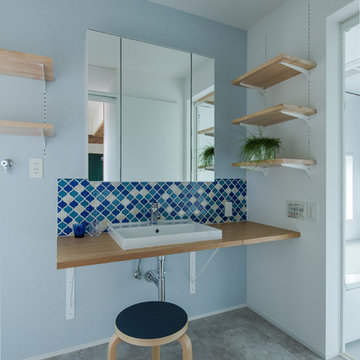
Cette image montre un WC et toilettes urbain avec un mur bleu, sol en béton ciré, une vasque, un plan de toilette en bois, un sol gris et un plan de toilette marron.
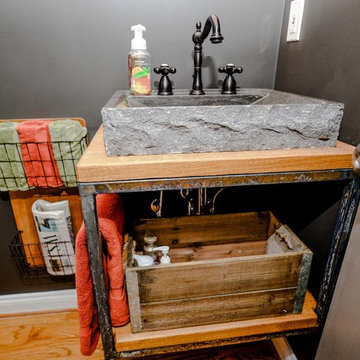
Revealing Homes
Sherwin Williams
Idées déco pour un petit WC et toilettes industriel en bois vieilli avec un placard sans porte, WC séparés, un mur noir, un sol en bois brun, une vasque, un plan de toilette en bois et un sol marron.
Idées déco pour un petit WC et toilettes industriel en bois vieilli avec un placard sans porte, WC séparés, un mur noir, un sol en bois brun, une vasque, un plan de toilette en bois et un sol marron.
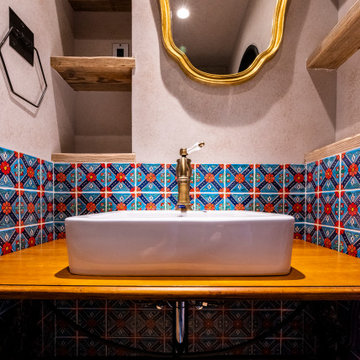
魅せる洗面台は、廊下にむき出しで設置。
全体的に落ち着いた配色のなか、鮮やかなタイルで華やかな空間を演出しました。
Inspiration pour un petit WC et toilettes urbain en bois vieilli avec un placard sans porte, un carrelage bleu, des carreaux de céramique, un mur gris, un sol en bois brun, une vasque, un plan de toilette en verre, un sol marron, un plan de toilette marron et meuble-lavabo suspendu.
Inspiration pour un petit WC et toilettes urbain en bois vieilli avec un placard sans porte, un carrelage bleu, des carreaux de céramique, un mur gris, un sol en bois brun, une vasque, un plan de toilette en verre, un sol marron, un plan de toilette marron et meuble-lavabo suspendu.
Idées déco de WC et toilettes industriels avec une vasque
6