Idées déco de WC et toilettes industriels de taille moyenne
Trier par :
Budget
Trier par:Populaires du jour
21 - 40 sur 277 photos
1 sur 3
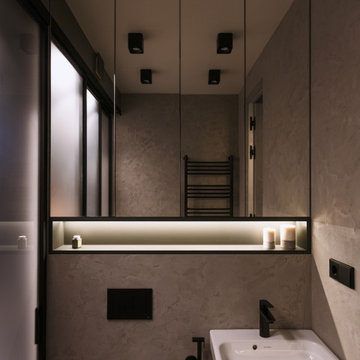
За душевой расположен туалет с полноценной раковиной. В нем же, за стеклянной перегородкой, — постирочный блок и полноценная кладовая. В кладовке спрятан технический узел — бойлеры, фильтры и счетчики. Его удалось реализовать за счет колонны, которая раньше просто съедала пространство санузла, а в новом проекте позволила скрыть инженерные коммуникации.
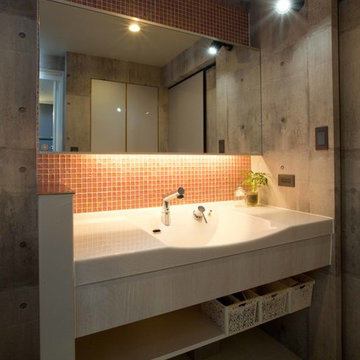
インダストリアルヴィンテージハウス
Idée de décoration pour un WC et toilettes urbain en bois foncé de taille moyenne avec un carrelage rose, un carrelage en pâte de verre, un mur gris, un sol en vinyl, un lavabo intégré, un plan de toilette en surface solide, un sol beige et un plan de toilette blanc.
Idée de décoration pour un WC et toilettes urbain en bois foncé de taille moyenne avec un carrelage rose, un carrelage en pâte de verre, un mur gris, un sol en vinyl, un lavabo intégré, un plan de toilette en surface solide, un sol beige et un plan de toilette blanc.

Photography by Eduard Hueber / archphoto
North and south exposures in this 3000 square foot loft in Tribeca allowed us to line the south facing wall with two guest bedrooms and a 900 sf master suite. The trapezoid shaped plan creates an exaggerated perspective as one looks through the main living space space to the kitchen. The ceilings and columns are stripped to bring the industrial space back to its most elemental state. The blackened steel canopy and blackened steel doors were designed to complement the raw wood and wrought iron columns of the stripped space. Salvaged materials such as reclaimed barn wood for the counters and reclaimed marble slabs in the master bathroom were used to enhance the industrial feel of the space.

Cette image montre un WC et toilettes urbain en bois brun de taille moyenne avec un placard sans porte, un carrelage bleu et un plan de toilette marron.
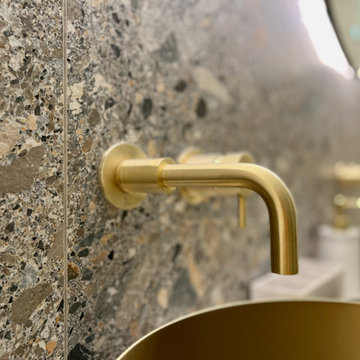
Eclectic industrial shower bathroom with large crittall walk-in shower, black shower tray, brushed brass taps, double basin unit in black with brushed brass basins, round illuminated mirrors, wall-hung toilet, terrazzo porcelain tiles with herringbone tiles and wood panelling.
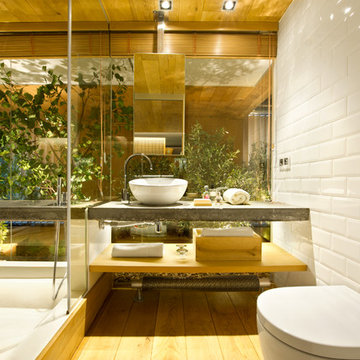
Idée de décoration pour un WC suspendu urbain en bois clair de taille moyenne avec un placard sans porte, un mur blanc, parquet clair, une vasque, un plan de toilette en béton, un carrelage blanc et un carrelage métro.
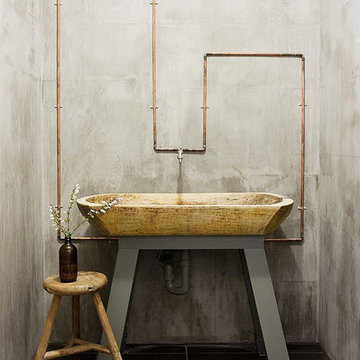
Reclaimed, rustic French & Mediterranean limestone and marble sinks by Architectural Stone Decor.
www.archstonedecor.ca | sales@archstonedecor.ca | (437) 800-8300
All these unique pieces of art are either newly hand carved or assembled from reclaimed limestone. They are tailored and custom made to suit each client's space and home in terms of design, size, color tone and finish.
They are the artistic centerpiece for your bathroom, laundry room, utility room, patio, garden and kitchen giving your space a warm and cozy feeling. Additionally, they are very durable.
Our collection of sink designs is so vast that they cover any style whether Mediterranean, minimalism, modern, rustic, industrial, farmhouse or old world.
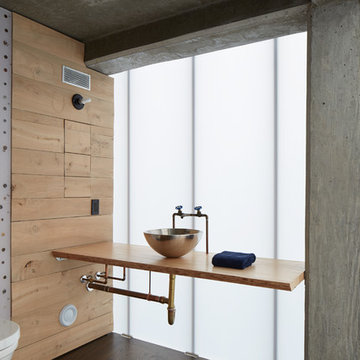
Phillip Ennis
the husbands private bath, with polycarb button wall and reclaimed siding
Exemple d'un WC et toilettes industriel de taille moyenne avec une vasque, un plan de toilette en bois, parquet foncé et un plan de toilette marron.
Exemple d'un WC et toilettes industriel de taille moyenne avec une vasque, un plan de toilette en bois, parquet foncé et un plan de toilette marron.
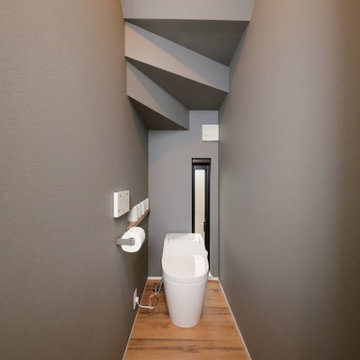
標準仕様のニッチ(飾り棚)をトイレットペーパー収納として活用することで、スッキリとした空間を叶えています。
Idées déco pour un WC et toilettes industriel de taille moyenne avec WC séparés, un mur gris, parquet foncé, un sol marron, un plafond en papier peint et du papier peint.
Idées déco pour un WC et toilettes industriel de taille moyenne avec WC séparés, un mur gris, parquet foncé, un sol marron, un plafond en papier peint et du papier peint.
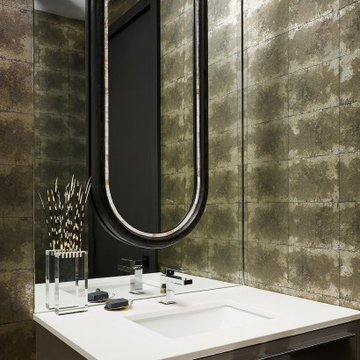
Réalisation d'un WC et toilettes urbain de taille moyenne avec un placard à porte plane et un plan de toilette blanc.
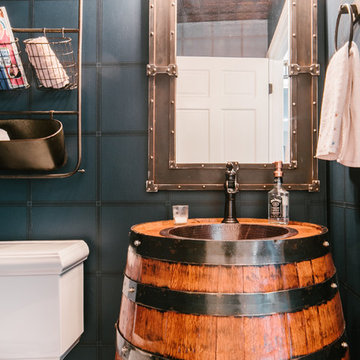
Ryan Ocasio
Cette image montre un WC et toilettes urbain en bois brun de taille moyenne avec WC séparés, un mur bleu, un sol en bois brun, un lavabo posé et un sol marron.
Cette image montre un WC et toilettes urbain en bois brun de taille moyenne avec WC séparés, un mur bleu, un sol en bois brun, un lavabo posé et un sol marron.
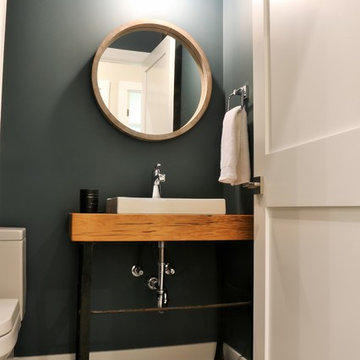
Exemple d'un WC et toilettes industriel de taille moyenne avec WC séparés, des carreaux de porcelaine, un sol en carrelage de porcelaine, un mur bleu, une vasque, un plan de toilette en bois et un plan de toilette marron.

Every inch counts in a dc rowhome, so we moved the powder room from where the kitchen island is to the right side of the kitchen. It opened up the space perfectly and still gave the homeowners the function of a powder room. And the lovely exposed brick... swoon.
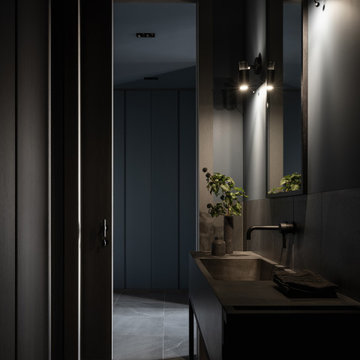
Гостевой санузел
Exemple d'un WC et toilettes industriel de taille moyenne avec des portes de placard grises, un carrelage gris, un mur gris, un lavabo intégré, un sol gris, un plan de toilette gris et meuble-lavabo sur pied.
Exemple d'un WC et toilettes industriel de taille moyenne avec des portes de placard grises, un carrelage gris, un mur gris, un lavabo intégré, un sol gris, un plan de toilette gris et meuble-lavabo sur pied.
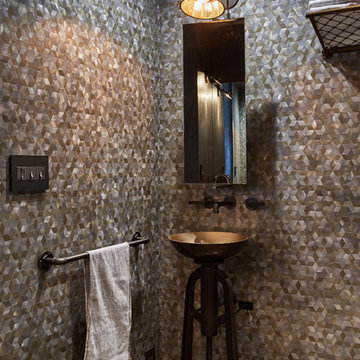
Powder room bath in Toy factory loft space, features original concrete floors, a bronze vessel sink with an industrial pedestal base, Iron Pipe Faucetry and Hardware, and a vintage metal shelf
Dan Arnold Photo
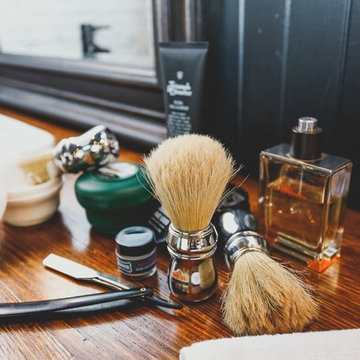
Mister Chop Shop is a men's barber located in Bondi Junction, Sydney. This new venture required a look and feel to the salon unlike it's Chop Shop predecessor. As such, we were asked to design a barbershop like no other - A timeless modern and stylish feel juxtaposed with retro elements. Using the building’s bones, the raw concrete walls and exposed brick created a dramatic, textured backdrop for the natural timber whilst enhancing the industrial feel of the steel beams, shelving and metal light fittings. Greenery and wharf rope was used to soften the space adding texture and natural elements. The soft leathers again added a dimension of both luxury and comfort whilst remaining masculine and inviting. Drawing inspiration from barbershops of yesteryear – this unique men’s enclave oozes style and sophistication whilst the period pieces give a subtle nod to the traditional barbershops of the 1950’s.
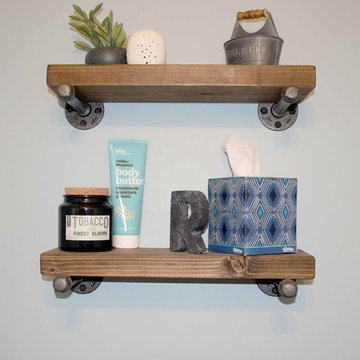
Photos by Brigid Wethington
Aménagement d'un WC et toilettes industriel de taille moyenne avec un lavabo de ferme.
Aménagement d'un WC et toilettes industriel de taille moyenne avec un lavabo de ferme.
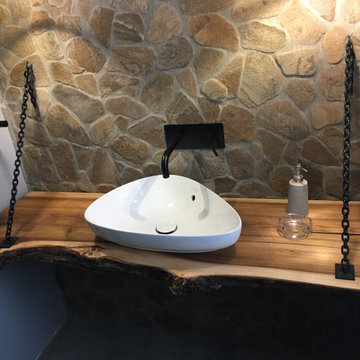
Exemple d'un WC suspendu industriel de taille moyenne avec un carrelage multicolore, carrelage mural, un mur gris, un sol en carrelage de porcelaine, un lavabo posé, un plan de toilette en bois, un sol gris, un plan de toilette marron, différents designs de plafond et différents habillages de murs.
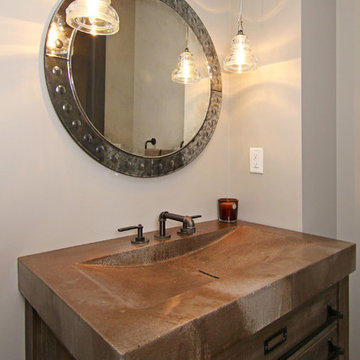
Brandon Rowell Photography
Réalisation d'un WC et toilettes urbain en bois brun de taille moyenne avec un placard à porte plane, un mur gris, un lavabo intégré et un plan de toilette en béton.
Réalisation d'un WC et toilettes urbain en bois brun de taille moyenne avec un placard à porte plane, un mur gris, un lavabo intégré et un plan de toilette en béton.
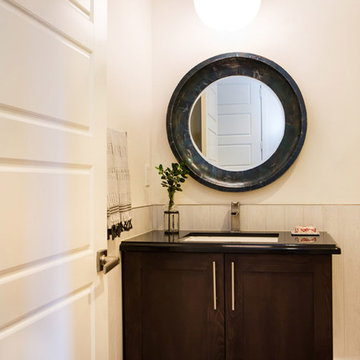
Erika Bierman
Aménagement d'un WC et toilettes industriel en bois foncé de taille moyenne avec un placard à porte shaker, WC à poser, un carrelage blanc, des carreaux de céramique, un mur blanc, un sol en bois brun, un lavabo posé et un plan de toilette en surface solide.
Aménagement d'un WC et toilettes industriel en bois foncé de taille moyenne avec un placard à porte shaker, WC à poser, un carrelage blanc, des carreaux de céramique, un mur blanc, un sol en bois brun, un lavabo posé et un plan de toilette en surface solide.
Idées déco de WC et toilettes industriels de taille moyenne
2