Idées déco de WC et toilettes marrons avec du papier peint
Trier par :
Budget
Trier par:Populaires du jour
61 - 80 sur 1 017 photos
1 sur 3
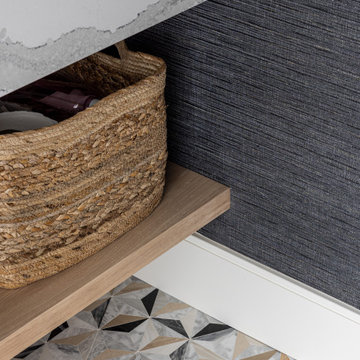
Our clients relocated to Ann Arbor and struggled to find an open layout home that was fully functional for their family. We worked to create a modern inspired home with convenient features and beautiful finishes.
This 4,500 square foot home includes 6 bedrooms, and 5.5 baths. In addition to that, there is a 2,000 square feet beautifully finished basement. It has a semi-open layout with clean lines to adjacent spaces, and provides optimum entertaining for both adults and kids.
The interior and exterior of the home has a combination of modern and transitional styles with contrasting finishes mixed with warm wood tones and geometric patterns.
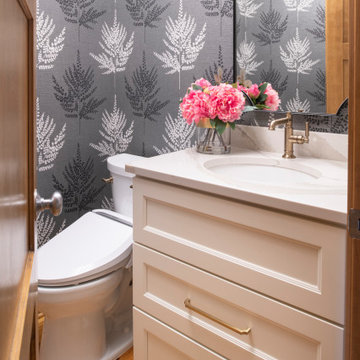
This powder room features statement wallpaper, a furniture inspired vanity, and brushed gold hardware.
Aménagement d'un petit WC et toilettes classique avec un placard à porte shaker, des portes de placard blanches, WC à poser, un mur gris, un sol en bois brun, un lavabo encastré, un sol marron, un plan de toilette blanc, meuble-lavabo encastré et du papier peint.
Aménagement d'un petit WC et toilettes classique avec un placard à porte shaker, des portes de placard blanches, WC à poser, un mur gris, un sol en bois brun, un lavabo encastré, un sol marron, un plan de toilette blanc, meuble-lavabo encastré et du papier peint.
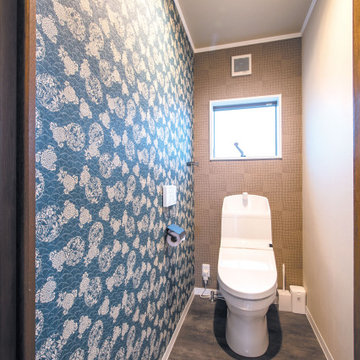
2階のトイレ。リノベーション前の和風のイメージをあえて残して、和の壁紙の組み合わせました。
Aménagement d'un petit WC et toilettes asiatique avec WC à poser, un mur multicolore, un sol en vinyl, un lavabo intégré, un sol marron, un plafond en papier peint et du papier peint.
Aménagement d'un petit WC et toilettes asiatique avec WC à poser, un mur multicolore, un sol en vinyl, un lavabo intégré, un sol marron, un plafond en papier peint et du papier peint.
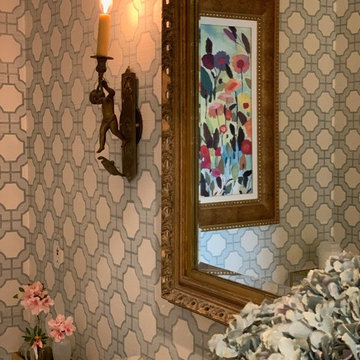
White walls in a powder bath just wouldn't do for the homeowner who loves drama and color. The results were a geometric wallpaper that give life to the space.
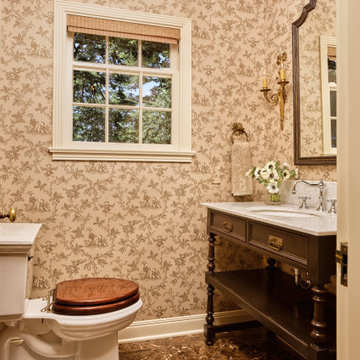
Inspiration pour un petit WC et toilettes traditionnel avec WC séparés, un sol en marbre, un lavabo encastré, un plan de toilette en marbre, un sol marron, un plan de toilette gris, meuble-lavabo sur pied et du papier peint.
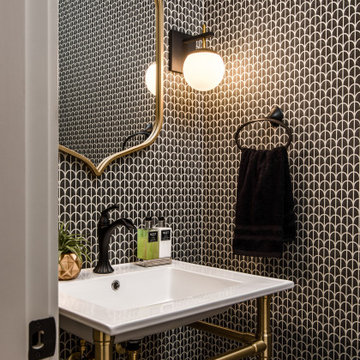
Architecture + Interior Design: Noble Johnson Architects
Builder: Huseby Homes
Furnishings: By others
Photography: StudiObuell | Garett Buell
Inspiration pour un petit WC et toilettes traditionnel avec des portes de placard blanches, parquet foncé, un lavabo intégré, meuble-lavabo sur pied et du papier peint.
Inspiration pour un petit WC et toilettes traditionnel avec des portes de placard blanches, parquet foncé, un lavabo intégré, meuble-lavabo sur pied et du papier peint.
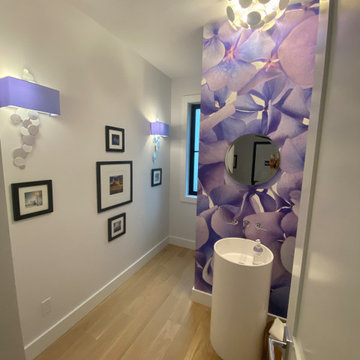
Custom wallpaper on stub wall conceals the toilet and showcases the freestanding vanity. The wallpaper is large format photograph of close-up of hydrangea flowers.

With a few special treatments, it's easy to transform a boring powder room into a little jewel box of a space. New vanity, lighting fixtures, ceiling detail and a statement wall covering make this little powder room an unexpected treasure.

Cloakroom Bathroom in Storrington, West Sussex
Plenty of stylish elements combine in this compact cloakroom, which utilises a unique tile choice and designer wallpaper option.
The Brief
This client wanted to create a unique theme in their downstairs cloakroom, which previously utilised a classic but unmemorable design.
Naturally the cloakroom was to incorporate all usual amenities, but with a design that was a little out of the ordinary.
Design Elements
Utilising some of our more unique options for a renovation, bathroom designer Martin conjured a design to tick all the requirements of this brief.
The design utilises textured neutral tiles up to half height, with the client’s own William Morris designer wallpaper then used up to the ceiling coving. Black accents are used throughout the room, like for the basin and mixer, and flush plate.
To hold hand towels and heat the small space, a compact full-height radiator has been fitted in the corner of the room.
Project Highlight
A lighter but neutral tile is used for the rear wall, which has been designed to minimise view of the toilet and other necessities.
A simple shelf area gives the client somewhere to store a decorative item or two.
The End Result
The end result is a compact cloakroom that is certainly memorable, as the client required.
With only a small amount of space our bathroom designer Martin has managed to conjure an impressive and functional theme for this Storrington client.
Discover how our expert designers can transform your own bathroom with a free design appointment and quotation. Arrange a free appointment in showroom or online.

L’objectif premier pour cet espace de travail est d’optimiser au maximum chaque mètre carré et créer un univers à l’image de notre cliente. Véritable espace de vie celui-ci accueille de multiples fonctions : un espace travail, une cuisine, des alcoves pour se détendre, une bibliothèque de rangement et décoration notamment. Dans l’entrée, le mur miroir agrandit l’espace et accentue la luminosité ambiante. Coté bureaux, l’intégralité du mur devient un espace de rangement. La bibliothèque que nous avons dessinée sur-mesure permet de gagner de la place et vient s’adapter à l’espace disponible en proposant des rangements dissimulés, une penderie et une zone d’étagères ouverte pour la touche décorative.
Afin de délimiter l’espace, le choix d’une cloison claustra est une solution simple et efficace pour souligner la superficie disponible tout en laissant passer la lumière naturelle. Elle permet une douce transition entre l’entrée, les bureaux et la cuisine.
Associer la couleur « verte » à un matériau naturel comme le bois crée une ambiance 100% relaxante et agréable.
Les détails géométriques et abstraits, que l’on retrouve au sol mais également sur les tableaux apportent à l’intérieur une note très chic. Ce motif s’associe parfaitement au mobilier et permet de créer un relief dans la pièce.
L’utilisation de matières naturelles est privilégiée et donne du caractère à la décoration. Le raphia que l’on retrouve dans les suspensions ou le rotin pour les chaises dégage une atmosphère authentique, chaleureuse et détendue.
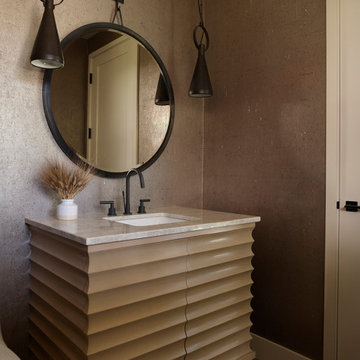
Réalisation d'un WC et toilettes champêtre en bois clair avec un mur marron, un sol en bois brun, un lavabo encastré, un sol marron, un plan de toilette beige, meuble-lavabo sur pied et du papier peint.

Powder Bath, Sink, Faucet, Wallpaper, accessories, floral, vanity, modern, contemporary, lighting, sconce, mirror, tile, backsplash, rug, countertop, quartz, black, pattern, texture
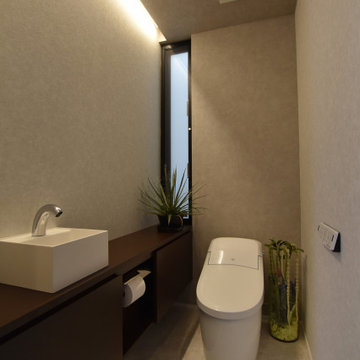
Réalisation d'un WC et toilettes minimaliste avec un sol en vinyl, un sol beige et du papier peint.
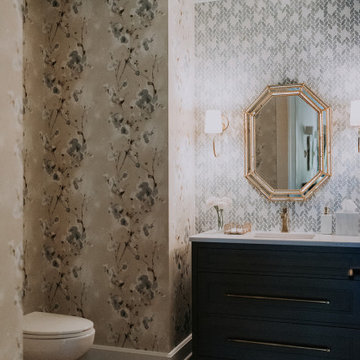
Réalisation d'un WC et toilettes tradition avec un placard à porte plane, des portes de placard noires, un carrelage gris, mosaïque, un mur multicolore, parquet foncé, un lavabo encastré, un sol marron, un plan de toilette blanc, meuble-lavabo suspendu et du papier peint.
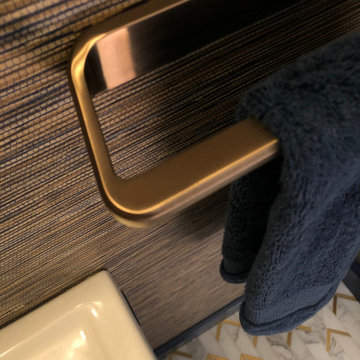
What was once a basic powder room is now fresh, sophisticated and ready for your guests. A powder room can become a stunning focal point by installing a mosaic stone floor and grasscloth wallpaper in vinyl. By replacing dated fixtures with something more high-end in a brushed warm metal finish, unexpected painted dark blue trim adds drama, visual interest, contrast and brings a decorative touch to your powder room.

Idée de décoration pour un WC et toilettes marin avec un placard sans porte, des portes de placard grises, un mur multicolore, un sol en bois brun, un lavabo encastré, un plan de toilette en marbre, un sol marron, un plan de toilette gris, meuble-lavabo encastré, du lambris et du papier peint.
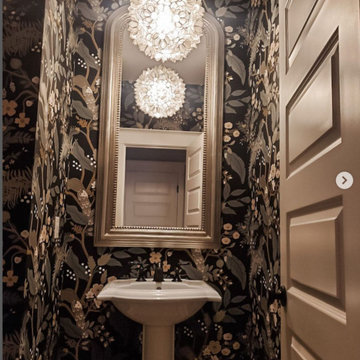
Idée de décoration pour un petit WC et toilettes minimaliste avec un mur violet, un lavabo de ferme et du papier peint.
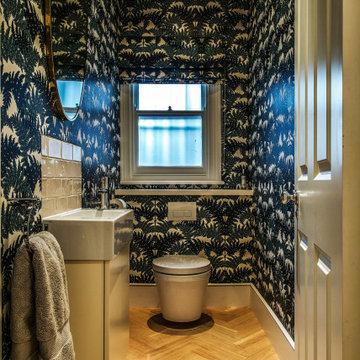
Réalisation d'un petit WC suspendu design avec un placard à porte plane, des portes de placard blanches, parquet clair, meuble-lavabo encastré et du papier peint.
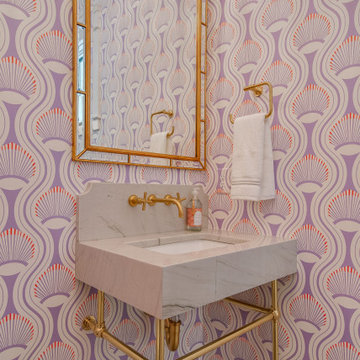
Réalisation d'un grand WC et toilettes tradition avec des portes de placard jaunes, un mur multicolore, un sol en bois brun, une vasque, un sol marron, un plan de toilette gris et du papier peint.
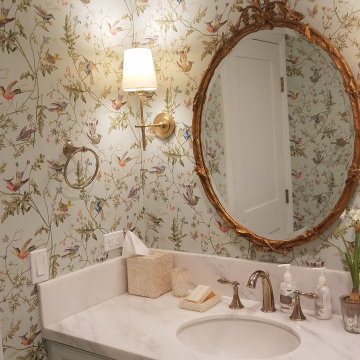
Cole & Son Hummingbirds Wallpaper
Idées déco pour un WC et toilettes victorien avec du papier peint.
Idées déco pour un WC et toilettes victorien avec du papier peint.
Idées déco de WC et toilettes marrons avec du papier peint
4