Idées déco de WC et toilettes marrons avec un sol en marbre
Trier par :
Budget
Trier par:Populaires du jour
81 - 100 sur 570 photos
1 sur 3
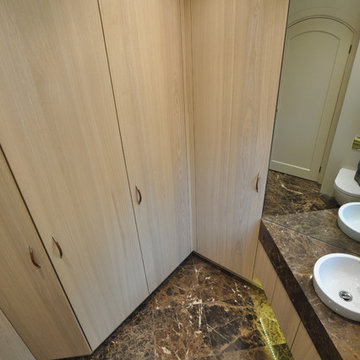
Complete refurbishment of an old downstairs cloakroom and toilet which had to allow for storage of visitor's coats. Installation included the marble floors with a matching vanity top. LED lighting under the vanity unit and LED strip lighting for the cupboards with door activated switches. All cupboards are bespoke and featured matched veneers

床と洗面台にアプローチと同じ大理石を施したレストルーム。
Réalisation d'un WC et toilettes minimaliste avec des portes de placard marrons, WC à poser, un carrelage noir et blanc, un mur multicolore, un sol en marbre, un lavabo encastré, un plan de toilette en marbre, un sol marron et un plan de toilette marron.
Réalisation d'un WC et toilettes minimaliste avec des portes de placard marrons, WC à poser, un carrelage noir et blanc, un mur multicolore, un sol en marbre, un lavabo encastré, un plan de toilette en marbre, un sol marron et un plan de toilette marron.
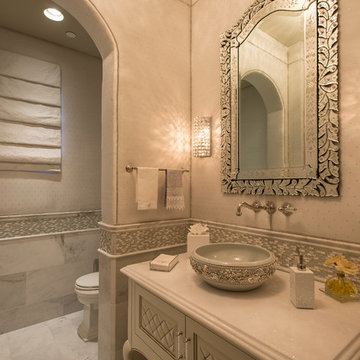
Sandler Photo
Idée de décoration pour un WC et toilettes méditerranéen de taille moyenne avec une vasque, un placard en trompe-l'oeil, des portes de placard blanches, mosaïque, un mur beige, un carrelage gris, WC séparés, un sol en marbre et un plan de toilette en surface solide.
Idée de décoration pour un WC et toilettes méditerranéen de taille moyenne avec une vasque, un placard en trompe-l'oeil, des portes de placard blanches, mosaïque, un mur beige, un carrelage gris, WC séparés, un sol en marbre et un plan de toilette en surface solide.
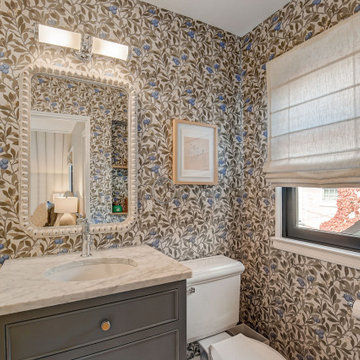
Exemple d'un petit WC et toilettes chic avec un placard sans porte, des portes de placard grises, WC séparés, un mur multicolore, un sol en marbre, un lavabo de ferme, un plan de toilette en marbre, un sol blanc, un plan de toilette blanc, meuble-lavabo sur pied et du papier peint.
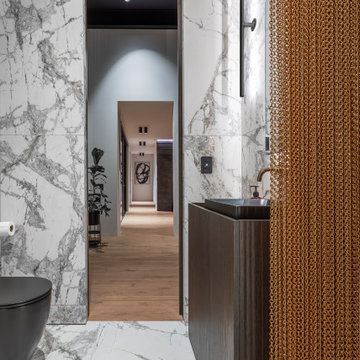
Designed by CubeDentro
Idée de décoration pour un WC et toilettes design de taille moyenne avec un placard à porte plane, des portes de placard noires, WC à poser, un carrelage blanc, des carreaux de céramique, un mur blanc, un sol en marbre, un lavabo posé, un plan de toilette en bois, un sol blanc, un plan de toilette noir et meuble-lavabo sur pied.
Idée de décoration pour un WC et toilettes design de taille moyenne avec un placard à porte plane, des portes de placard noires, WC à poser, un carrelage blanc, des carreaux de céramique, un mur blanc, un sol en marbre, un lavabo posé, un plan de toilette en bois, un sol blanc, un plan de toilette noir et meuble-lavabo sur pied.

Dreams come true in this Gorgeous Transitional Mountain Home located in the desirable gated-community of The RAMBLE. Luxurious Calcutta Gold Marble Kitchen Island, Perimeter Countertops and Backsplash create a Sleek, Modern Look while the 21′ Floor-to-Ceiling Stone Fireplace evokes feelings of Rustic Elegance. Pocket Doors can be tucked away, opening up to the covered Screened-In Patio creating an extra large space for sacred time with friends and family. The Eze Breeze Window System slide down easily allowing a cool breeze to flow in with sounds of birds chirping and the leaves rustling in the trees. Curl up on the couch in front of the real wood burning fireplace while marinated grilled steaks are turned over on the outdoor stainless-steel grill. The Marble Master Bath offers rejuvenation with a free-standing jetted bath tub and extra large shower complete with double sinks.
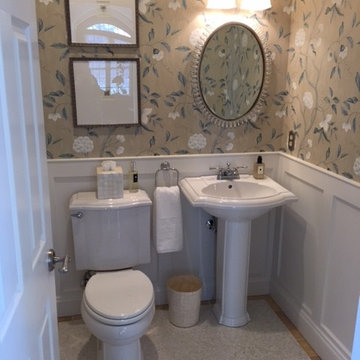
Exemple d'un petit WC et toilettes chic avec WC séparés, un carrelage beige, un mur beige, un sol en marbre et un lavabo de ferme.
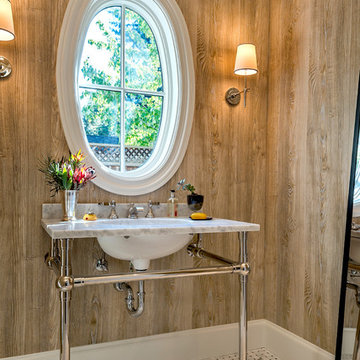
Photo: Mark Pinkerton
Cette image montre un WC et toilettes traditionnel avec un plan vasque, un mur marron et un sol en marbre.
Cette image montre un WC et toilettes traditionnel avec un plan vasque, un mur marron et un sol en marbre.

For the Powder Room, we used 1" slabs of salvaged antique marble, mounting it on the walls at wainscoting height, and using a brilliant brushed brass metal finish, Cole and Sons Flying Machines - a Steampunk style wallpaper. Victorian / Edwardian House Remodel, Seattle, WA. Belltown Design, Photography by Paula McHugh
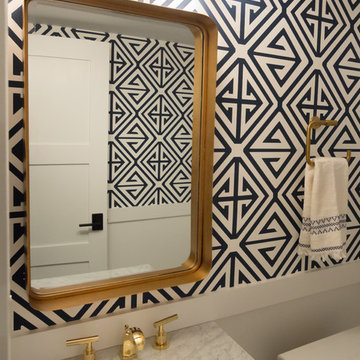
Updated powder room with modern farmhouse style.
Inspiration pour un petit WC et toilettes rustique avec un placard à porte plane, des portes de placard grises, WC séparés, un mur bleu, un sol en marbre, un lavabo encastré, un plan de toilette en marbre, un sol gris et un plan de toilette gris.
Inspiration pour un petit WC et toilettes rustique avec un placard à porte plane, des portes de placard grises, WC séparés, un mur bleu, un sol en marbre, un lavabo encastré, un plan de toilette en marbre, un sol gris et un plan de toilette gris.
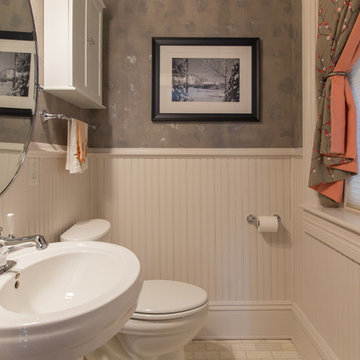
Wainscoting and raw silk textured walls were used to clean up the walls. A new window treatment brings a little color into the space. Additional storage, a pivot mirror and marble subway tiles were installed.
Paint Treatment: Buchanan Artworks
Photographer: TA Wilson
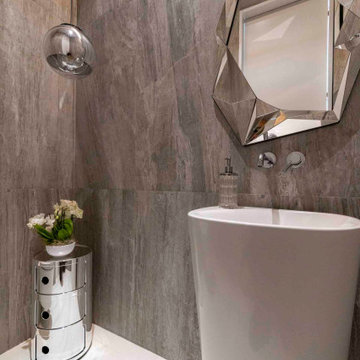
Guest Powder Room
Cette photo montre un WC suspendu tendance de taille moyenne avec des portes de placard blanches, un carrelage gris, des carreaux de porcelaine, un mur gris, un sol en marbre, une vasque, un sol blanc, un plan de toilette gris, un placard en trompe-l'oeil et un plan de toilette en marbre.
Cette photo montre un WC suspendu tendance de taille moyenne avec des portes de placard blanches, un carrelage gris, des carreaux de porcelaine, un mur gris, un sol en marbre, une vasque, un sol blanc, un plan de toilette gris, un placard en trompe-l'oeil et un plan de toilette en marbre.
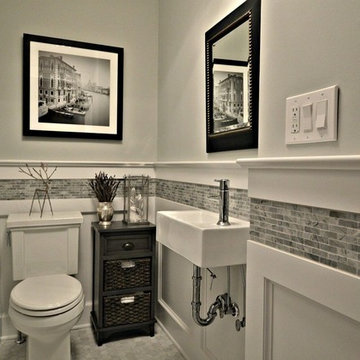
Kristine Ginsberg
Cette image montre un WC et toilettes traditionnel de taille moyenne avec WC séparés, un carrelage gris, un mur gris, un sol en marbre, un lavabo suspendu et du carrelage en marbre.
Cette image montre un WC et toilettes traditionnel de taille moyenne avec WC séparés, un carrelage gris, un mur gris, un sol en marbre, un lavabo suspendu et du carrelage en marbre.
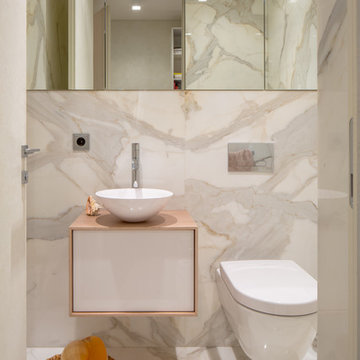
фото: Каро Аван-Дадаев
Idée de décoration pour un WC suspendu design avec un placard à porte plane, des portes de placard blanches, un mur blanc, un sol en marbre, une vasque, un sol blanc, du carrelage en marbre et un plan de toilette beige.
Idée de décoration pour un WC suspendu design avec un placard à porte plane, des portes de placard blanches, un mur blanc, un sol en marbre, une vasque, un sol blanc, du carrelage en marbre et un plan de toilette beige.
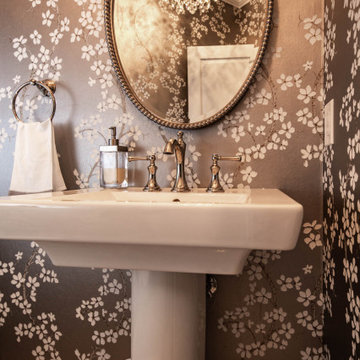
Polished nickel faucet & crystal chandelier
Idées déco pour un WC et toilettes classique de taille moyenne avec WC séparés, un sol en marbre, un lavabo de ferme, un sol beige et meuble-lavabo sur pied.
Idées déco pour un WC et toilettes classique de taille moyenne avec WC séparés, un sol en marbre, un lavabo de ferme, un sol beige et meuble-lavabo sur pied.
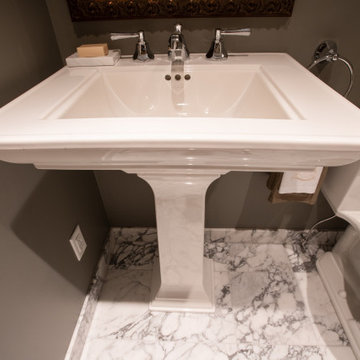
1920's powder room remodel in Kansas City, MO
Cette image montre un petit WC et toilettes traditionnel avec WC à poser, un mur gris, un sol en marbre, un lavabo de ferme et un sol gris.
Cette image montre un petit WC et toilettes traditionnel avec WC à poser, un mur gris, un sol en marbre, un lavabo de ferme et un sol gris.
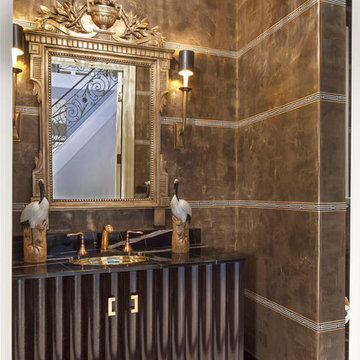
Pasadena Transitional Style Italian Revival Powder Room designed by On Madison. Photographed by Grey Crawford.
Cette photo montre un petit WC et toilettes méditerranéen en bois foncé avec un lavabo posé, un placard en trompe-l'oeil, un plan de toilette en marbre, WC séparés, un carrelage multicolore, des dalles de pierre, un sol en marbre et un mur marron.
Cette photo montre un petit WC et toilettes méditerranéen en bois foncé avec un lavabo posé, un placard en trompe-l'oeil, un plan de toilette en marbre, WC séparés, un carrelage multicolore, des dalles de pierre, un sol en marbre et un mur marron.
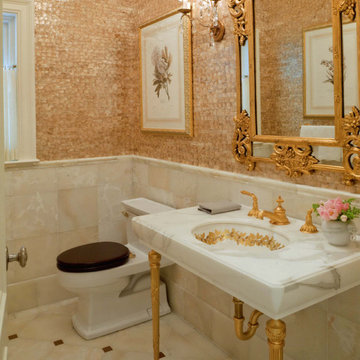
powder room / builder - cmd corp.
Idées déco pour un WC et toilettes classique de taille moyenne avec WC à poser, un mur multicolore, un sol beige, un plan vasque, du carrelage en marbre, un plan de toilette en marbre et un sol en marbre.
Idées déco pour un WC et toilettes classique de taille moyenne avec WC à poser, un mur multicolore, un sol beige, un plan vasque, du carrelage en marbre, un plan de toilette en marbre et un sol en marbre.
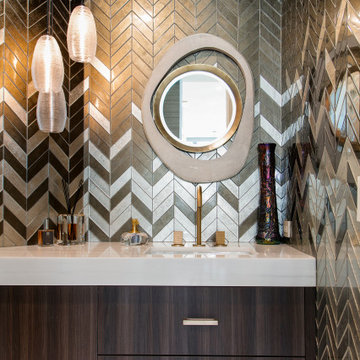
Cette photo montre un WC suspendu éclectique en bois foncé de taille moyenne avec un placard à porte plane, un carrelage marron, un carrelage en pâte de verre, un mur marron, un sol en marbre, un lavabo encastré, un plan de toilette en marbre, un sol blanc, un plan de toilette blanc et meuble-lavabo suspendu.
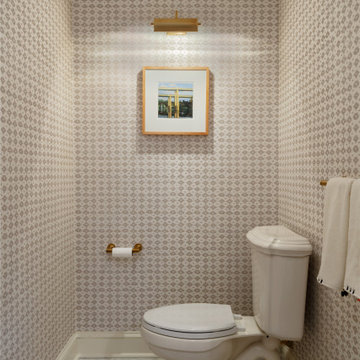
This traditional home in Villanova features Carrera marble and wood accents throughout, giving it a classic European feel. We completely renovated this house, updating the exterior, five bathrooms, kitchen, foyer, and great room. We really enjoyed creating a wine and cellar and building a separate home office, in-law apartment, and pool house.
Rudloff Custom Builders has won Best of Houzz for Customer Service in 2014, 2015 2016, 2017 and 2019. We also were voted Best of Design in 2016, 2017, 2018, 2019 which only 2% of professionals receive. Rudloff Custom Builders has been featured on Houzz in their Kitchen of the Week, What to Know About Using Reclaimed Wood in the Kitchen as well as included in their Bathroom WorkBook article. We are a full service, certified remodeling company that covers all of the Philadelphia suburban area. This business, like most others, developed from a friendship of young entrepreneurs who wanted to make a difference in their clients’ lives, one household at a time. This relationship between partners is much more than a friendship. Edward and Stephen Rudloff are brothers who have renovated and built custom homes together paying close attention to detail. They are carpenters by trade and understand concept and execution. Rudloff Custom Builders will provide services for you with the highest level of professionalism, quality, detail, punctuality and craftsmanship, every step of the way along our journey together.
Specializing in residential construction allows us to connect with our clients early in the design phase to ensure that every detail is captured as you imagined. One stop shopping is essentially what you will receive with Rudloff Custom Builders from design of your project to the construction of your dreams, executed by on-site project managers and skilled craftsmen. Our concept: envision our client’s ideas and make them a reality. Our mission: CREATING LIFETIME RELATIONSHIPS BUILT ON TRUST AND INTEGRITY.
Photo Credit: Jon Friedrich Photography
Design Credit: PS & Daughters
Idées déco de WC et toilettes marrons avec un sol en marbre
5