Idées déco de WC et toilettes marrons avec un sol en marbre
Trier par :
Budget
Trier par:Populaires du jour
141 - 160 sur 567 photos
1 sur 3
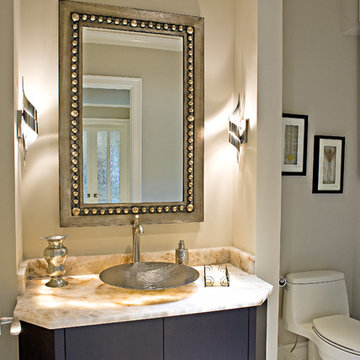
Daisy Pieraldi Photography
Réalisation d'un WC et toilettes design de taille moyenne avec un placard à porte plane, des portes de placard marrons, WC à poser, un carrelage beige, un mur beige, un sol en marbre, une vasque, un plan de toilette en quartz et un sol beige.
Réalisation d'un WC et toilettes design de taille moyenne avec un placard à porte plane, des portes de placard marrons, WC à poser, un carrelage beige, un mur beige, un sol en marbre, une vasque, un plan de toilette en quartz et un sol beige.
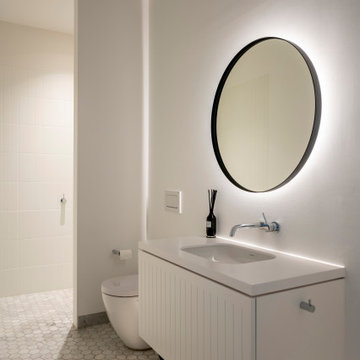
powder room using Carrara marble large format mosaic tiles
Cette photo montre un WC suspendu bord de mer de taille moyenne avec un placard à porte shaker, des portes de placard blanches, un mur blanc, un sol en marbre, un lavabo encastré, un plan de toilette en surface solide, un sol gris, un plan de toilette blanc et meuble-lavabo suspendu.
Cette photo montre un WC suspendu bord de mer de taille moyenne avec un placard à porte shaker, des portes de placard blanches, un mur blanc, un sol en marbre, un lavabo encastré, un plan de toilette en surface solide, un sol gris, un plan de toilette blanc et meuble-lavabo suspendu.
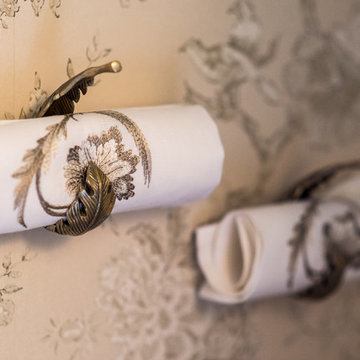
Fun hand towel holders! Photography credit awarded to Kimberly Gorman Muto
Réalisation d'un petit WC et toilettes tradition avec un lavabo posé, un plan de toilette en marbre, un carrelage blanc, un carrelage de pierre, un mur gris et un sol en marbre.
Réalisation d'un petit WC et toilettes tradition avec un lavabo posé, un plan de toilette en marbre, un carrelage blanc, un carrelage de pierre, un mur gris et un sol en marbre.
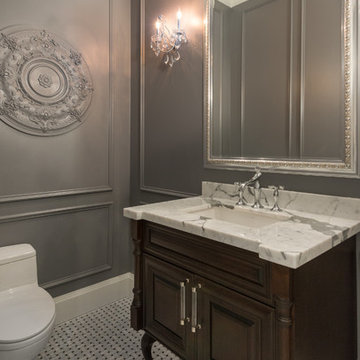
Levi Groenveld
Idées déco pour un WC et toilettes classique de taille moyenne avec un placard avec porte à panneau surélevé, des portes de placard marrons, WC à poser, un carrelage gris, un mur gris, un sol en marbre, un lavabo encastré, un plan de toilette en marbre et un sol blanc.
Idées déco pour un WC et toilettes classique de taille moyenne avec un placard avec porte à panneau surélevé, des portes de placard marrons, WC à poser, un carrelage gris, un mur gris, un sol en marbre, un lavabo encastré, un plan de toilette en marbre et un sol blanc.

Rust onyx 2x2 octagon and dot.
Inspiration pour un petit WC et toilettes marin avec un placard avec porte à panneau encastré, un carrelage beige, un carrelage blanc, un mur beige, un sol en marbre, un lavabo encastré, un plan de toilette en granite, des portes de placard bleues, un carrelage de pierre et un plan de toilette beige.
Inspiration pour un petit WC et toilettes marin avec un placard avec porte à panneau encastré, un carrelage beige, un carrelage blanc, un mur beige, un sol en marbre, un lavabo encastré, un plan de toilette en granite, des portes de placard bleues, un carrelage de pierre et un plan de toilette beige.
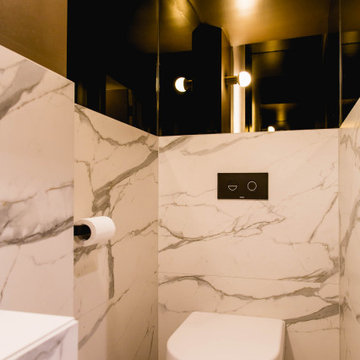
Glamourous powder room with compact inwall cistern and bronze mirror walls to make this space appear bigger than it really is as an under the stairs powder room.
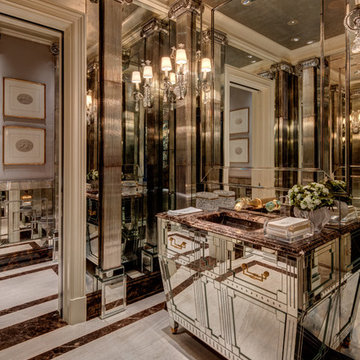
The spectacular Main Powder Room is completely covered in mirrors. Mirrored glass rods are molded together to form the columns— even the vanity is mirrored. The fabrication and assembly was completed by one of our craftsmen from Chicago after a trip to the site to measure and develop a custom design just for this room.
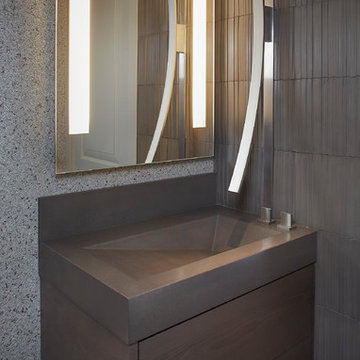
Warm finishes play off sleek forms in this impeccably detailed modern bathroom. A dramatic wall-mount faucet is installed in a matching metal band that creates a vertical line between mocha colored concrete tiles. Water flows into a custom integrated concrete sink which sits on a custom veneer cabinet with horizontal graining. Photos by Peter Medilek
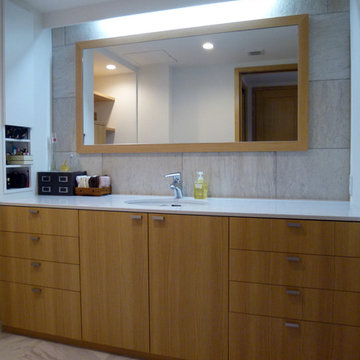
洗面台の収納を増やしたくて浴室を小さくした。
優しい木目がお気に入り!
Réalisation d'un grand WC et toilettes minimaliste en bois brun avec un placard à porte plane, un carrelage beige, un carrelage de pierre, un mur blanc, un sol en marbre, un lavabo encastré et un plan de toilette en quartz modifié.
Réalisation d'un grand WC et toilettes minimaliste en bois brun avec un placard à porte plane, un carrelage beige, un carrelage de pierre, un mur blanc, un sol en marbre, un lavabo encastré et un plan de toilette en quartz modifié.
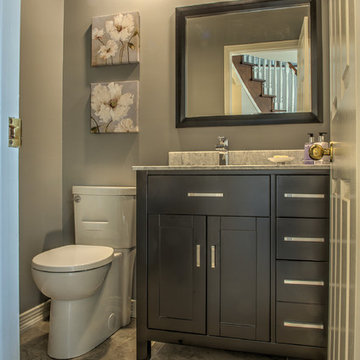
Cette photo montre un WC et toilettes chic de taille moyenne avec un placard à porte plane, des portes de placard grises, WC à poser, un mur beige, un lavabo encastré, un sol en marbre et un plan de toilette en marbre.

An exquisite example of French design and decoration, this powder bath features luxurious materials of white onyx countertops and floors, with accents of Rossa Verona marble imported from Italy that mimic the tones in the coral colored wall covering. A niche was created for the bombe chest with paneling where antique leaded mirror inserts make this small space feel expansive. An antique mirror, sconces, and crystal chandelier add glittering light to the space.
Interior Architecture & Design: AVID Associates
Contractor: Mark Smith Custom Homes
Photo Credit: Dan Piassick
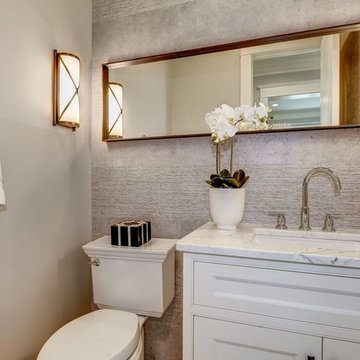
The use of a long mirror and tiles make this small room seem much larger.
AR Custom Builders
Réalisation d'un WC et toilettes craftsman de taille moyenne avec un placard avec porte à panneau surélevé, des portes de placard blanches, WC séparés, un carrelage gris, des carreaux de céramique, un mur gris, un sol en marbre, un lavabo encastré, un plan de toilette en marbre et un sol blanc.
Réalisation d'un WC et toilettes craftsman de taille moyenne avec un placard avec porte à panneau surélevé, des portes de placard blanches, WC séparés, un carrelage gris, des carreaux de céramique, un mur gris, un sol en marbre, un lavabo encastré, un plan de toilette en marbre et un sol blanc.
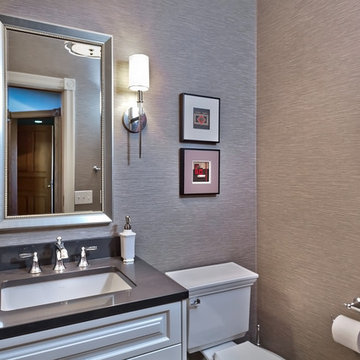
Gilbertson Photography
Idées déco pour un grand WC et toilettes classique en bois brun avec un placard avec porte à panneau surélevé, WC séparés, un carrelage gris, des carreaux de céramique, un mur gris, un sol en marbre, un lavabo encastré et un plan de toilette en marbre.
Idées déco pour un grand WC et toilettes classique en bois brun avec un placard avec porte à panneau surélevé, WC séparés, un carrelage gris, des carreaux de céramique, un mur gris, un sol en marbre, un lavabo encastré et un plan de toilette en marbre.
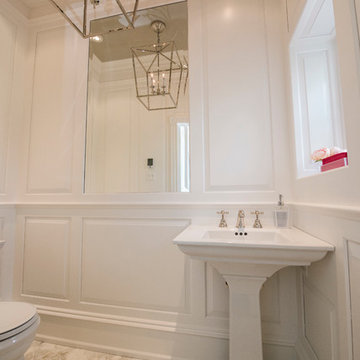
Aménagement d'un petit WC et toilettes classique avec un mur blanc, un sol en marbre et un lavabo de ferme.
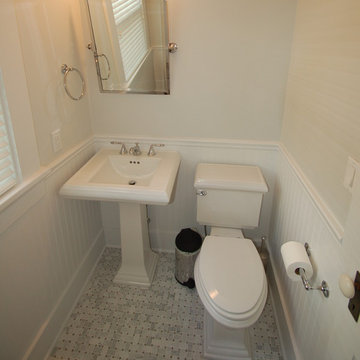
Traditional powder room with a clean look and feel. On the floor is white italian carrara marble basketweave mosaic tile with gray dots 1x2 honed. The Kohler Memoir pedestal sink and toilet look beautiful next to each other. The Grohe Seabury faucet with lever handles are a nice addition to the pedestal sink. The swivel mirror gives those the ability to see themselves in the mirror no matter what height. Painted Decorators White wainscoating on the bottom 1/2 of the walls.
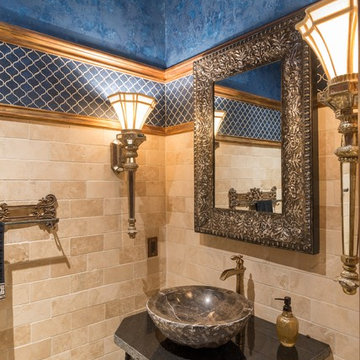
VJ Arizpe
Idée de décoration pour un petit WC et toilettes tradition avec une vasque, un plan de toilette en granite, un mur bleu, un sol en marbre et un carrelage beige.
Idée de décoration pour un petit WC et toilettes tradition avec une vasque, un plan de toilette en granite, un mur bleu, un sol en marbre et un carrelage beige.
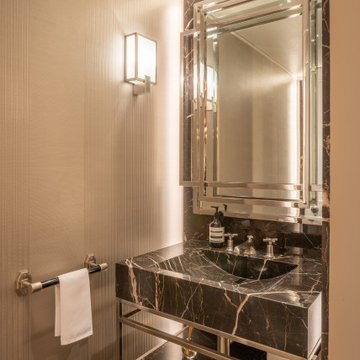
Idée de décoration pour un WC suspendu minimaliste de taille moyenne avec un sol en marbre, un lavabo posé, un plan de toilette en marbre, un sol noir, un plan de toilette noir, meuble-lavabo sur pied, un plafond à caissons et du papier peint.
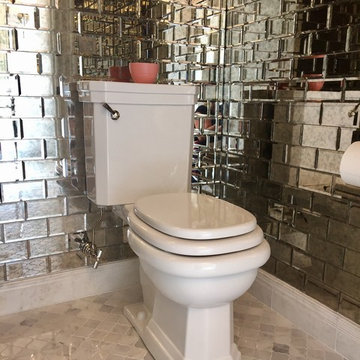
2 piece Kallista, Michael S Smith elongated toilet with polished nickel silver trim, antique mirrored walls, and Carrara Marble Arabesque floor tile.
Cette photo montre un petit WC et toilettes chic avec WC séparés, des carreaux de miroir, un sol en marbre, un sol multicolore et un carrelage multicolore.
Cette photo montre un petit WC et toilettes chic avec WC séparés, des carreaux de miroir, un sol en marbre, un sol multicolore et un carrelage multicolore.
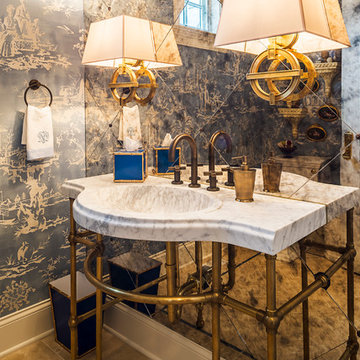
Rolfe Hokanson
Cette image montre un WC et toilettes bohème de taille moyenne avec WC séparés, un carrelage beige, un mur bleu, un sol en marbre, un plan vasque, un plan de toilette en marbre et des carreaux de miroir.
Cette image montre un WC et toilettes bohème de taille moyenne avec WC séparés, un carrelage beige, un mur bleu, un sol en marbre, un plan vasque, un plan de toilette en marbre et des carreaux de miroir.
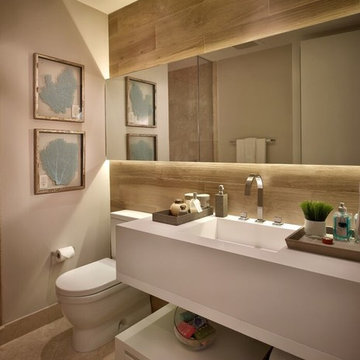
Barry Grossman
Réalisation d'un WC et toilettes design de taille moyenne avec un lavabo intégré, un placard à porte plane, des portes de placard blanches, un plan de toilette en quartz, WC à poser, un mur gris, un sol en marbre et un plan de toilette blanc.
Réalisation d'un WC et toilettes design de taille moyenne avec un lavabo intégré, un placard à porte plane, des portes de placard blanches, un plan de toilette en quartz, WC à poser, un mur gris, un sol en marbre et un plan de toilette blanc.
Idées déco de WC et toilettes marrons avec un sol en marbre
8