Idées déco de WC et toilettes marrons avec un sol multicolore
Trier par :
Budget
Trier par:Populaires du jour
1 - 20 sur 431 photos
1 sur 3

@Florian Peallat
Inspiration pour un WC et toilettes design avec un carrelage gris, un mur rose, une vasque, un plan de toilette en bois, un sol multicolore et un plan de toilette marron.
Inspiration pour un WC et toilettes design avec un carrelage gris, un mur rose, une vasque, un plan de toilette en bois, un sol multicolore et un plan de toilette marron.

Inspiration pour un WC suspendu nordique avec un carrelage multicolore, des carreaux de céramique, un mur beige, un sol en carrelage de céramique, un lavabo suspendu et un sol multicolore.

Cette image montre un WC et toilettes traditionnel en bois brun avec un placard avec porte à panneau encastré, un mur bleu, un lavabo encastré et un sol multicolore.

Cette photo montre un WC et toilettes méditerranéen en bois brun avec un placard sans porte, un mur beige, une vasque, un sol multicolore, un plan de toilette blanc et meuble-lavabo encastré.
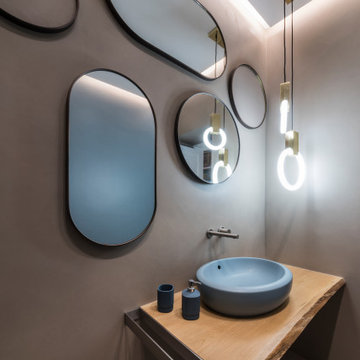
Idées déco pour un WC et toilettes contemporain en bois clair de taille moyenne avec WC séparés, un mur multicolore, un plan de toilette en bois, un sol multicolore et meuble-lavabo sur pied.

Grass cloth wallpaper by Schumacher, a vintage dresser turned vanity from MegMade and lights from Hudson Valley pull together a powder room fit for guests.

Rustic at it's finest. A chiseled face vanity contrasts with the thick modern countertop, natural stone vessel sink and basketweave wall tile. Delicate iron and glass sconces provide the perfect glow.
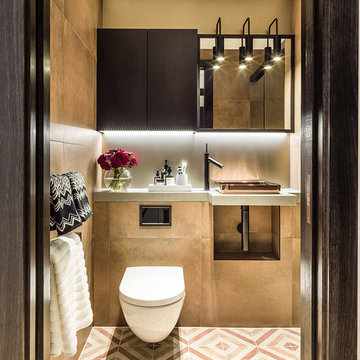
Réalisation d'un WC suspendu design avec carreaux de ciment au sol, une vasque et un sol multicolore.
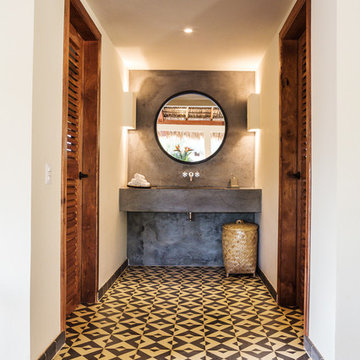
Cette photo montre un petit WC et toilettes tendance avec un carrelage gris, des carreaux de béton, un mur beige, un sol en carrelage de porcelaine, un lavabo encastré, un plan de toilette en béton et un sol multicolore.

Southwestern style powder room with integrated sink and textured walls.
Architect: Urban Design Associates
Builder: R-Net Custom Homes
Interiors: Billie Springer
Photography: Thompson Photographic

Photos By Kris Palen
Idées déco pour un WC et toilettes bord de mer en bois foncé de taille moyenne avec un placard en trompe-l'oeil, WC séparés, un mur vert, un sol en carrelage de porcelaine, un lavabo encastré, un plan de toilette en granite, un sol multicolore et un plan de toilette multicolore.
Idées déco pour un WC et toilettes bord de mer en bois foncé de taille moyenne avec un placard en trompe-l'oeil, WC séparés, un mur vert, un sol en carrelage de porcelaine, un lavabo encastré, un plan de toilette en granite, un sol multicolore et un plan de toilette multicolore.
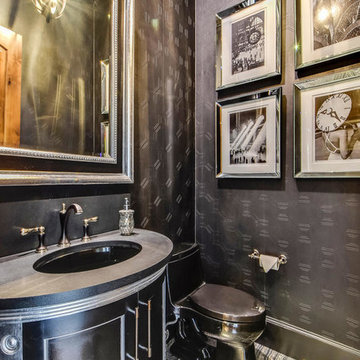
Twist Tour
Idées déco pour un WC et toilettes méditerranéen avec un placard en trompe-l'oeil, des portes de placard noires, WC à poser, un mur noir, un sol en marbre, un lavabo encastré, un plan de toilette en stéatite et un sol multicolore.
Idées déco pour un WC et toilettes méditerranéen avec un placard en trompe-l'oeil, des portes de placard noires, WC à poser, un mur noir, un sol en marbre, un lavabo encastré, un plan de toilette en stéatite et un sol multicolore.
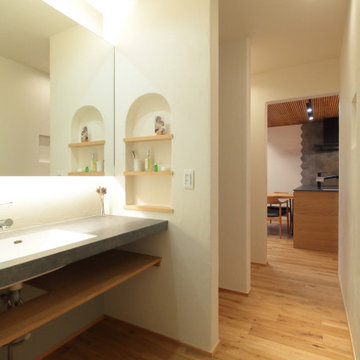
ホテルライクな造作洗面台
Inspiration pour un WC et toilettes minimaliste avec des portes de placard grises, un mur blanc, un sol en bois brun, un sol multicolore, un plan de toilette gris et meuble-lavabo encastré.
Inspiration pour un WC et toilettes minimaliste avec des portes de placard grises, un mur blanc, un sol en bois brun, un sol multicolore, un plan de toilette gris et meuble-lavabo encastré.

A historic Spanish colonial residence (circa 1929) in Kessler Park’s conservation district was completely revitalized with design that honored its original era as well as embraced modern conveniences. The small kitchen was extended into the built-in banquette in the living area to give these amateur chefs plenty of countertop workspace in the kitchen as well as a casual dining experience while they enjoy the amazing backyard view. The quartzite countertops adorn the kitchen and living room built-ins and are inspired by the beautiful tree line seen out the back windows of the home in a blooming spring & summer in Dallas. Each season truly takes on its own personality in this yard. The primary bath features a modern take on a timeless “plaid” pattern with mosaic glass and gold trim. The reeded front cabinets and slimline hardware maintain a minimalist presentation that allows the shower tile to remain the focal point. The guest bath’s jewel toned marble accent tile in a fun geometric pattern pops off the black marble background and adds lighthearted sophistication to this space. Original wood beams, cement walls and terracotta tile flooring and fireplace tile remain in the great room to pay homage to stay true to its original state. This project proves new materials can be masterfully incorporated into existing architecture and yield a timeless result!
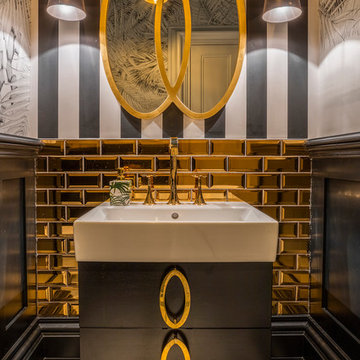
Daragh Muldowney
Inspiration pour un WC et toilettes traditionnel avec un placard en trompe-l'oeil, des portes de placard noires, un carrelage noir, un carrelage métro, un mur multicolore et un sol multicolore.
Inspiration pour un WC et toilettes traditionnel avec un placard en trompe-l'oeil, des portes de placard noires, un carrelage noir, un carrelage métro, un mur multicolore et un sol multicolore.

Inspiration pour un grand WC et toilettes rustique en bois brun avec un lavabo intégré, un plan de toilette en béton, un sol multicolore, un plan de toilette gris, du lambris de bois, un placard à porte plane, un mur blanc et meuble-lavabo sur pied.
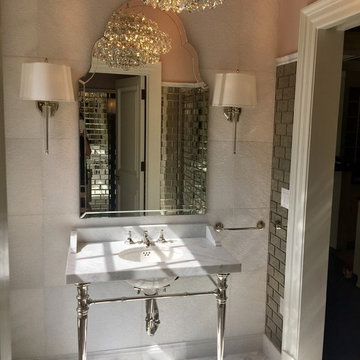
Lovely console sink with a polished nickel finish and carrara marble top. Large Silvered Mirror, white shaded wall sconces on both sides. Large format Ann Sacks tile on console wall in a stacked pattern, antique mirrored subway tile on adjacent walls.
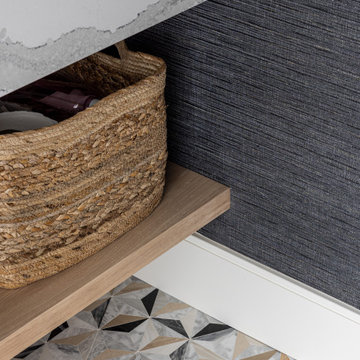
Our clients relocated to Ann Arbor and struggled to find an open layout home that was fully functional for their family. We worked to create a modern inspired home with convenient features and beautiful finishes.
This 4,500 square foot home includes 6 bedrooms, and 5.5 baths. In addition to that, there is a 2,000 square feet beautifully finished basement. It has a semi-open layout with clean lines to adjacent spaces, and provides optimum entertaining for both adults and kids.
The interior and exterior of the home has a combination of modern and transitional styles with contrasting finishes mixed with warm wood tones and geometric patterns.
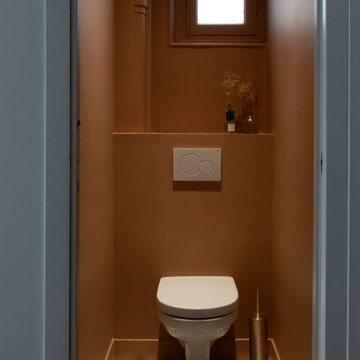
Un appartement typiquement haussmannien dans lequel les pièces ont été redistribuées et rénovées pour répondre aux besoins de nos clients.
Une palette de couleurs douces et complémentaires a été soigneusement sélectionnée pour apporter du caractère à l'ensemble. On aime l'entrée en total look rose !
Dans la nouvelle cuisine, nous avons opté pour des façades Amandier grisé de Plum kitchen.
Fonctionnelle et esthétique, la salle de bain aux couleurs chaudes Argile Peinture accueille une double vasque et une baignoire rétro.
Résultat : un appartement dans l'air du temps qui révèle le charme de l'ancien.
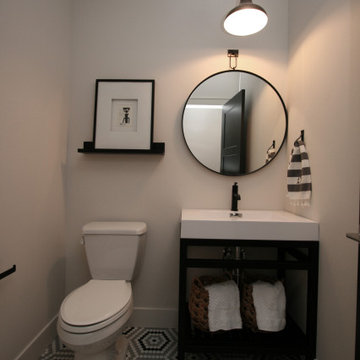
Idée de décoration pour un petit WC et toilettes tradition avec un placard en trompe-l'oeil, des portes de placard noires, WC séparés, un carrelage blanc, un mur blanc, un sol en carrelage de terre cuite, un lavabo intégré, un plan de toilette en quartz modifié, un sol multicolore, un plan de toilette blanc et meuble-lavabo sur pied.
Idées déco de WC et toilettes marrons avec un sol multicolore
1