Idées déco de WC et toilettes marrons avec un sol multicolore
Trier par :
Budget
Trier par:Populaires du jour
61 - 80 sur 430 photos
1 sur 3
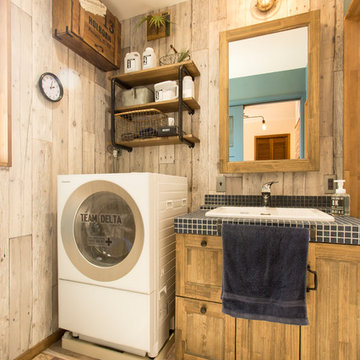
Idée de décoration pour un WC et toilettes chalet en bois brun avec un placard avec porte à panneau encastré, un mur gris, un lavabo posé, un plan de toilette en carrelage et un sol multicolore.

Réalisation d'un WC et toilettes sud-ouest américain en bois brun avec un placard à porte plane, un carrelage noir et blanc, un mur beige, un lavabo posé, un sol multicolore, un plan de toilette noir, meuble-lavabo sur pied et poutres apparentes.
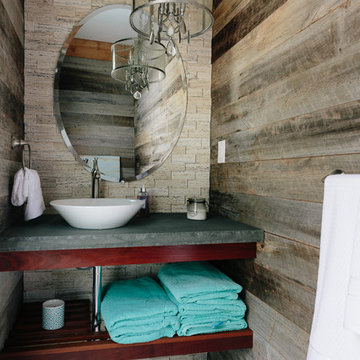
Inspiration pour un WC et toilettes chalet en bois foncé avec un placard sans porte, un mur multicolore, une vasque et un sol multicolore.
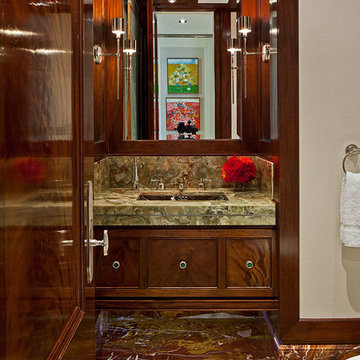
Architect: Dee Dee Eustace
Photo: Peter Sellars
Cette photo montre un WC et toilettes chic en bois foncé avec un placard avec porte à panneau encastré, un plan de toilette en marbre, un carrelage vert, un carrelage marron, un sol multicolore, du carrelage en marbre et un plan de toilette vert.
Cette photo montre un WC et toilettes chic en bois foncé avec un placard avec porte à panneau encastré, un plan de toilette en marbre, un carrelage vert, un carrelage marron, un sol multicolore, du carrelage en marbre et un plan de toilette vert.
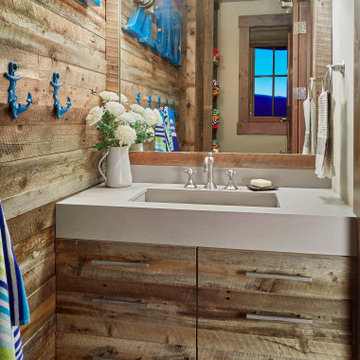
A small space with big impact. Rich wood paneling warms up the room and flows across the face of the vanity. Pebble tiles massage the feet. Pops of color and nautical details provide whimsical touches and a bit of fun while feeling timeless, not gimmicky.

With a few special treatments, it's easy to transform a boring powder room into a little jewel box of a space. New vanity, lighting fixtures, ceiling detail and a statement wall covering make this little powder room an unexpected treasure.

Grass cloth wallpaper by Schumacher, a vintage dresser turned vanity from MegMade and lights from Hudson Valley pull together a powder room fit for guests.
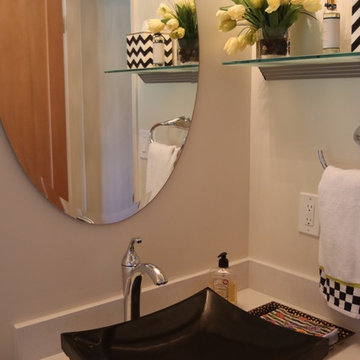
Custom cabinet with vessel sink, new lighting, counter top and backsplash
Cette photo montre un petit WC et toilettes craftsman en bois brun avec un placard à porte plane, un mur blanc, un sol en carrelage de céramique, une vasque, un plan de toilette en calcaire, un sol multicolore et un plan de toilette blanc.
Cette photo montre un petit WC et toilettes craftsman en bois brun avec un placard à porte plane, un mur blanc, un sol en carrelage de céramique, une vasque, un plan de toilette en calcaire, un sol multicolore et un plan de toilette blanc.
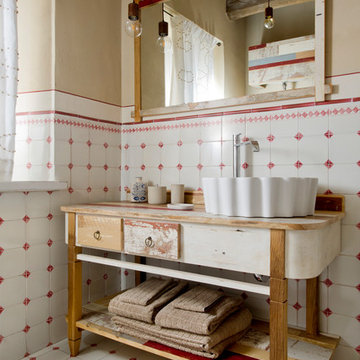
lorenzo porrazzini
Inspiration pour un WC et toilettes rustique en bois vieilli avec un placard en trompe-l'oeil, un carrelage blanc, un carrelage rouge, des carreaux de céramique, un mur beige, un sol en carrelage de céramique, une vasque, un plan de toilette en bois, un sol multicolore et un plan de toilette marron.
Inspiration pour un WC et toilettes rustique en bois vieilli avec un placard en trompe-l'oeil, un carrelage blanc, un carrelage rouge, des carreaux de céramique, un mur beige, un sol en carrelage de céramique, une vasque, un plan de toilette en bois, un sol multicolore et un plan de toilette marron.
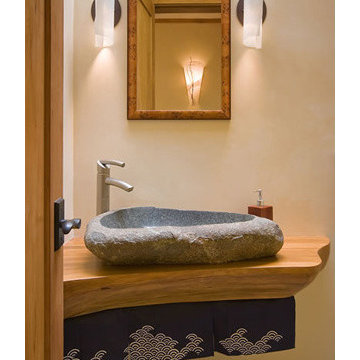
The owner’s desire was for a home blending Asian design characteristics with Southwestern architecture, developed within a small building envelope with significant building height limitations as dictated by local zoning. Even though the size of the property was 20 acres, the steep, tree covered terrain made for challenging site conditions, as the owner wished to preserve as many trees as possible while also capturing key views.
For the solution we first turned to vernacular Chinese villages as a prototype, specifically their varying pitched roofed buildings clustered about a central town square. We translated that to an entry courtyard opened to the south surrounded by a U-shaped, pitched roof house that merges with the topography. We then incorporated traditional Japanese folk house design detailing, particularly the tradition of hand crafted wood joinery. The result is a home reflecting the desires and heritage of the owners while at the same time respecting the historical architectural character of the local region.

Réalisation d'un grand WC suspendu tradition avec des portes de placard marrons, un carrelage beige, du carrelage en marbre, un sol en marbre, un lavabo encastré, un plan de toilette en marbre, un sol multicolore, un plan de toilette marron, meuble-lavabo sur pied et un plafond à caissons.
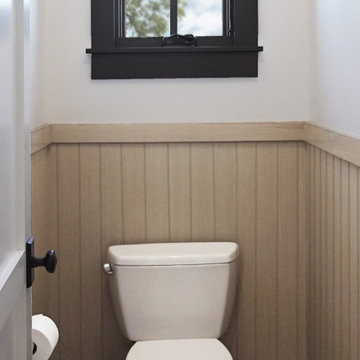
Heather Ryan, Interior Designer H.Ryan Studio - Scottsdale, AZ www.hryanstudio.com
Réalisation d'un grand WC et toilettes tradition en bois avec un placard en trompe-l'oeil, des portes de placard beiges, un carrelage blanc, un carrelage métro, un mur blanc, carreaux de ciment au sol, un lavabo encastré, un plan de toilette en quartz modifié, un sol multicolore, un plan de toilette gris et meuble-lavabo encastré.
Réalisation d'un grand WC et toilettes tradition en bois avec un placard en trompe-l'oeil, des portes de placard beiges, un carrelage blanc, un carrelage métro, un mur blanc, carreaux de ciment au sol, un lavabo encastré, un plan de toilette en quartz modifié, un sol multicolore, un plan de toilette gris et meuble-lavabo encastré.

Tile Floor: Roca - Havana Blues 8"x8" with Classic Bone Grout
Cette image montre un petit WC et toilettes design avec WC séparés, un mur beige, un sol en carrelage de porcelaine, un lavabo de ferme, un sol multicolore et meuble-lavabo sur pied.
Cette image montre un petit WC et toilettes design avec WC séparés, un mur beige, un sol en carrelage de porcelaine, un lavabo de ferme, un sol multicolore et meuble-lavabo sur pied.
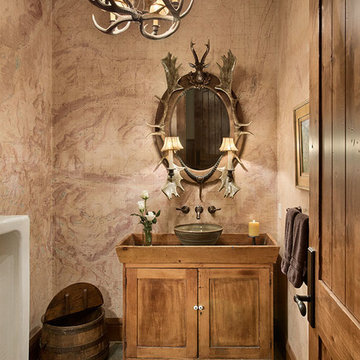
The powder room features an antique urinal and wall covering of topographic maps of the surrounding area.
Roger Wade photo
Cette image montre un grand WC et toilettes chalet en bois clair avec un placard en trompe-l'oeil, un urinoir, une vasque, un plan de toilette en bois, un mur multicolore, un sol en ardoise et un sol multicolore.
Cette image montre un grand WC et toilettes chalet en bois clair avec un placard en trompe-l'oeil, un urinoir, une vasque, un plan de toilette en bois, un mur multicolore, un sol en ardoise et un sol multicolore.
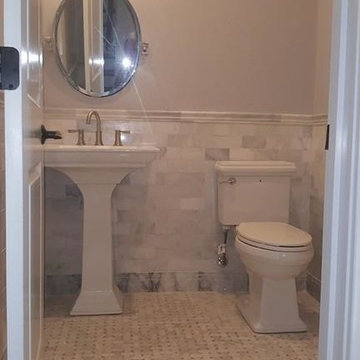
First floor Marble powder room
Idées déco pour un petit WC et toilettes contemporain avec WC séparés, un carrelage multicolore, du carrelage en marbre, un mur gris, un sol en marbre, un lavabo de ferme et un sol multicolore.
Idées déco pour un petit WC et toilettes contemporain avec WC séparés, un carrelage multicolore, du carrelage en marbre, un mur gris, un sol en marbre, un lavabo de ferme et un sol multicolore.
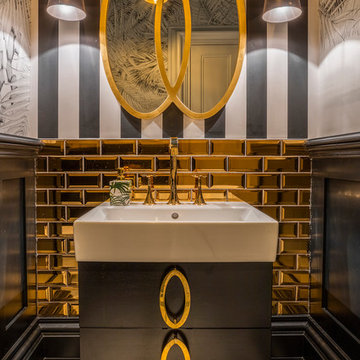
Daragh Muldowney
Inspiration pour un WC et toilettes traditionnel avec un placard en trompe-l'oeil, des portes de placard noires, un carrelage noir, un carrelage métro, un mur multicolore et un sol multicolore.
Inspiration pour un WC et toilettes traditionnel avec un placard en trompe-l'oeil, des portes de placard noires, un carrelage noir, un carrelage métro, un mur multicolore et un sol multicolore.
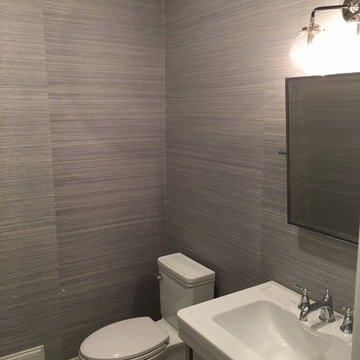
Idées déco pour un WC et toilettes moderne de taille moyenne avec WC séparés, un carrelage gris, un mur gris, un lavabo de ferme et un sol multicolore.
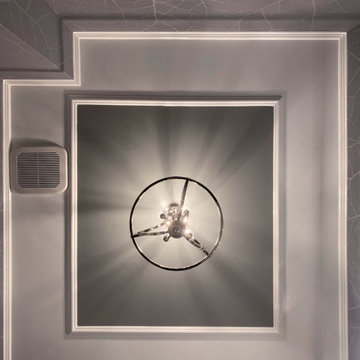
With a few special treatments, it's easy to transform a boring powder room into a little jewel box of a space. New vanity, lighting fixtures, ceiling detail and a statement wall covering make this little powder room an unexpected treasure.
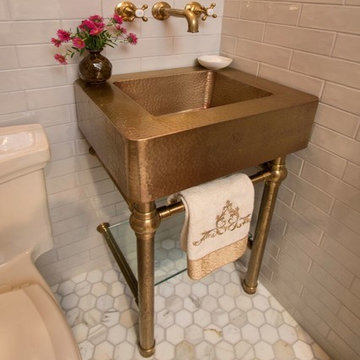
The powder room was relocated from the back of the house. it now resides tucked into little space created between the dining room and kitchen. The powder room sink is a real eye catcher and the splurge in un-laquered brass it will continue to turn and age with the color deepening to a dark brown over time with bright highlights. Water Works wall mounter faucet also in un-lauquered brass complete the look.
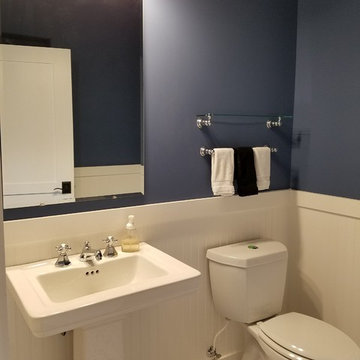
Powder Room includes a black & white octagon & dot ceramic tile mosaic floor and white fixtures. Dark blue walls finish the clean neat space.
Réalisation d'un petit WC et toilettes tradition avec WC séparés, un carrelage noir et blanc, des carreaux de céramique, un mur bleu, un sol en carrelage de terre cuite, un lavabo de ferme, un plan de toilette en surface solide et un sol multicolore.
Réalisation d'un petit WC et toilettes tradition avec WC séparés, un carrelage noir et blanc, des carreaux de céramique, un mur bleu, un sol en carrelage de terre cuite, un lavabo de ferme, un plan de toilette en surface solide et un sol multicolore.
Idées déco de WC et toilettes marrons avec un sol multicolore
4