Idées déco de WC et toilettes modernes avec des portes de placard noires
Trier par :
Budget
Trier par:Populaires du jour
41 - 60 sur 294 photos
1 sur 3
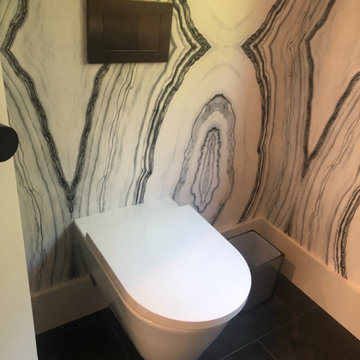
Laufen wall hung toilet
Idée de décoration pour un WC suspendu minimaliste avec un placard sans porte, des portes de placard noires, un carrelage noir et blanc, du carrelage en marbre, un plan de toilette en marbre et un plan de toilette blanc.
Idée de décoration pour un WC suspendu minimaliste avec un placard sans porte, des portes de placard noires, un carrelage noir et blanc, du carrelage en marbre, un plan de toilette en marbre et un plan de toilette blanc.
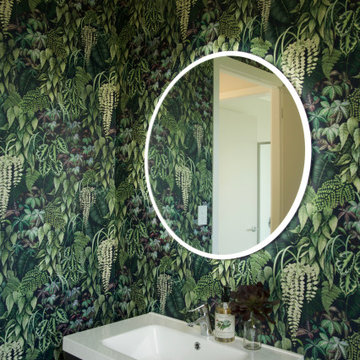
Cette photo montre un WC et toilettes moderne de taille moyenne avec des portes de placard noires, un mur vert, un sol en carrelage de céramique, un plan de toilette en surface solide, un sol gris, un plan de toilette blanc, meuble-lavabo suspendu et du papier peint.

The Vivian Ferne, Speakeasy wallpaper was beautifully installed as in this modern restroom staging. Black and gold vanity / fixtures allow for the wallpaper to remain the focal point of the room while also providing elegance, sophistication and class. Marble floors created a soft, elegant surface that blissfully reflects the gold leafing that was applied to this luxury abstract wallpaper design.
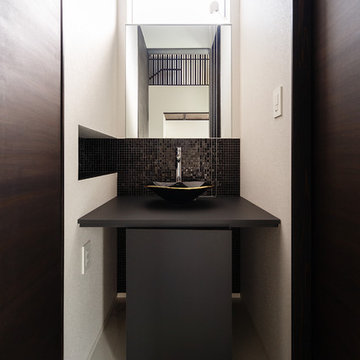
スタイリッシュな洗面コーナー
Cette photo montre un très grand WC et toilettes moderne avec des portes de placard noires, WC à poser, un carrelage noir, mosaïque, un sol en carrelage de céramique, un sol blanc et un plan de toilette noir.
Cette photo montre un très grand WC et toilettes moderne avec des portes de placard noires, WC à poser, un carrelage noir, mosaïque, un sol en carrelage de céramique, un sol blanc et un plan de toilette noir.
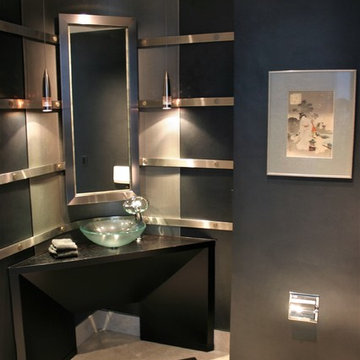
Cette image montre un WC et toilettes minimaliste de taille moyenne avec un mur noir, un sol en calcaire, une vasque, des portes de placard noires, WC séparés, un plan de toilette en quartz modifié, un sol beige et un plan de toilette noir.
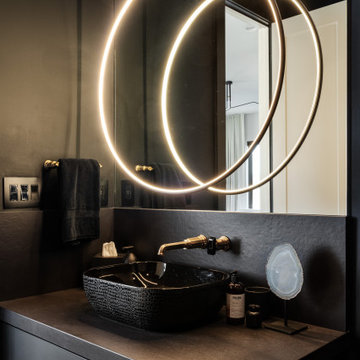
Luxe modern interior design in Westwood, Kansas by ULAH Interiors + Design, Kansas City. This powder bath features a ceiling mounted LED circular vanity light Wall mounted faucet by Brizo. Textured vessel sink has glossy finish on the inside, with matte black finish on the outside.

Side Addition to Oak Hill Home
After living in their Oak Hill home for several years, they decided that they needed a larger, multi-functional laundry room, a side entrance and mudroom that suited their busy lifestyles.
A small powder room was a closet placed in the middle of the kitchen, while a tight laundry closet space overflowed into the kitchen.
After meeting with Michael Nash Custom Kitchens, plans were drawn for a side addition to the right elevation of the home. This modification filled in an open space at end of driveway which helped boost the front elevation of this home.
Covering it with matching brick facade made it appear as a seamless addition.
The side entrance allows kids easy access to mudroom, for hang clothes in new lockers and storing used clothes in new large laundry room. This new state of the art, 10 feet by 12 feet laundry room is wrapped up with upscale cabinetry and a quartzite counter top.
The garage entrance door was relocated into the new mudroom, with a large side closet allowing the old doorway to become a pantry for the kitchen, while the old powder room was converted into a walk-in pantry.
A new adjacent powder room covered in plank looking porcelain tile was furnished with embedded black toilet tanks. A wall mounted custom vanity covered with stunning one-piece concrete and sink top and inlay mirror in stone covered black wall with gorgeous surround lighting. Smart use of intense and bold color tones, help improve this amazing side addition.
Dark grey built-in lockers complementing slate finished in place stone floors created a continuous floor place with the adjacent kitchen flooring.
Now this family are getting to enjoy every bit of the added space which makes life easier for all.
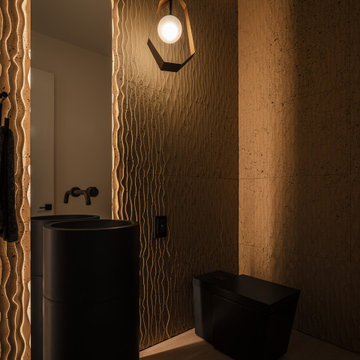
Photos by Roehner + Ryan
Cette photo montre un WC et toilettes moderne avec des portes de placard noires, WC à poser, parquet clair, un lavabo encastré et meuble-lavabo sur pied.
Cette photo montre un WC et toilettes moderne avec des portes de placard noires, WC à poser, parquet clair, un lavabo encastré et meuble-lavabo sur pied.
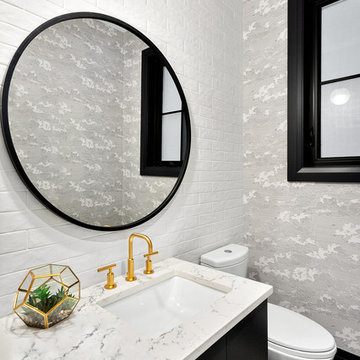
Beyond Beige Interior Design | www.beyondbeige.com | Ph: 604-876-3800 | Photography By Provoke Studios | Furniture Purchased From The Living Lab Furniture Co
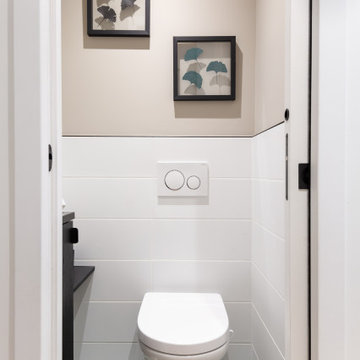
Réalisation d'un WC suspendu minimaliste de taille moyenne avec un placard à porte plane, des portes de placard noires, un carrelage blanc, des carreaux de céramique, un mur beige, un sol en carrelage de céramique, un sol multicolore, un plan de toilette noir, meuble-lavabo suspendu et un lavabo suspendu.
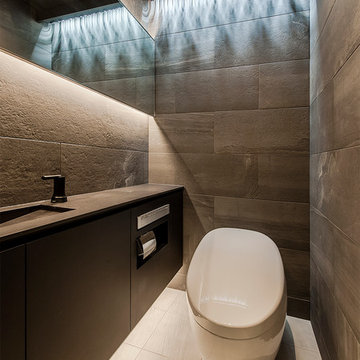
洗面天板はデクトン社のセラミックを硯状にした特注品。
Cette image montre un WC et toilettes minimaliste avec des portes de placard noires, un carrelage gris, un mur gris, un lavabo encastré, un sol beige et un plan de toilette noir.
Cette image montre un WC et toilettes minimaliste avec des portes de placard noires, un carrelage gris, un mur gris, un lavabo encastré, un sol beige et un plan de toilette noir.
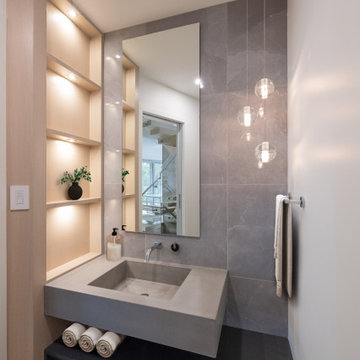
Cette image montre un petit WC et toilettes minimaliste avec un placard à porte plane, des portes de placard noires, un carrelage gris, parquet clair, un lavabo intégré, un plan de toilette en béton, un sol beige, un plan de toilette gris et meuble-lavabo encastré.

Modern custom powder room design
Aménagement d'un petit WC et toilettes moderne avec des portes de placard noires, WC à poser, du carrelage en pierre calcaire, un sol en carrelage de porcelaine, un lavabo encastré, un plan de toilette en marbre, un sol noir, un plan de toilette noir et meuble-lavabo suspendu.
Aménagement d'un petit WC et toilettes moderne avec des portes de placard noires, WC à poser, du carrelage en pierre calcaire, un sol en carrelage de porcelaine, un lavabo encastré, un plan de toilette en marbre, un sol noir, un plan de toilette noir et meuble-lavabo suspendu.
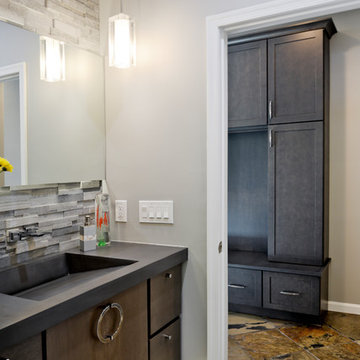
Side Addition to Oak Hill Home
After living in their Oak Hill home for several years, they decided that they needed a larger, multi-functional laundry room, a side entrance and mudroom that suited their busy lifestyles.
A small powder room was a closet placed in the middle of the kitchen, while a tight laundry closet space overflowed into the kitchen.
After meeting with Michael Nash Custom Kitchens, plans were drawn for a side addition to the right elevation of the home. This modification filled in an open space at end of driveway which helped boost the front elevation of this home.
Covering it with matching brick facade made it appear as a seamless addition.
The side entrance allows kids easy access to mudroom, for hang clothes in new lockers and storing used clothes in new large laundry room. This new state of the art, 10 feet by 12 feet laundry room is wrapped up with upscale cabinetry and a quartzite counter top.
The garage entrance door was relocated into the new mudroom, with a large side closet allowing the old doorway to become a pantry for the kitchen, while the old powder room was converted into a walk-in pantry.
A new adjacent powder room covered in plank looking porcelain tile was furnished with embedded black toilet tanks. A wall mounted custom vanity covered with stunning one-piece concrete and sink top and inlay mirror in stone covered black wall with gorgeous surround lighting. Smart use of intense and bold color tones, help improve this amazing side addition.
Dark grey built-in lockers complementing slate finished in place stone floors created a continuous floor place with the adjacent kitchen flooring.
Now this family are getting to enjoy every bit of the added space which makes life easier for all.
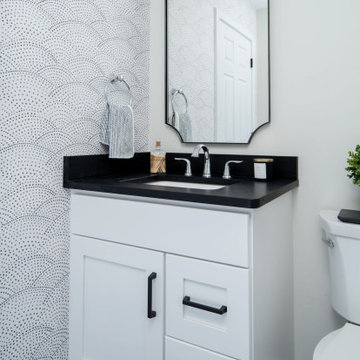
Idées déco pour un WC et toilettes moderne de taille moyenne avec un placard à porte shaker, des portes de placard noires, WC séparés, un carrelage noir et blanc, mosaïque, un mur blanc, un sol en vinyl, un lavabo encastré, un plan de toilette en quartz modifié, un sol gris, un plan de toilette turquoise, meuble-lavabo encastré et du papier peint.
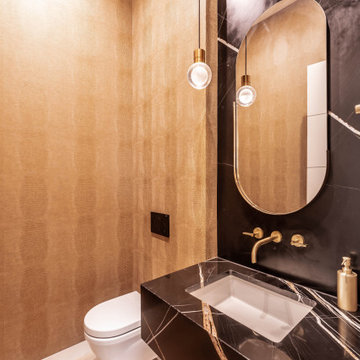
Exemple d'un WC suspendu moderne de taille moyenne avec des portes de placard noires, des dalles de pierre, parquet clair, un lavabo encastré, un plan de toilette en marbre, un plan de toilette noir, meuble-lavabo suspendu et du papier peint.
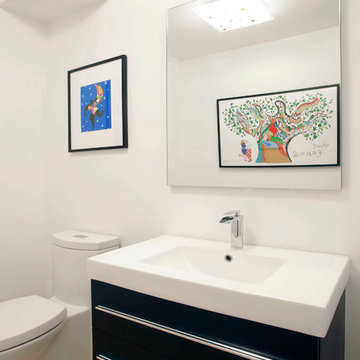
Photo by Chris Lawson
Aménagement d'un petit WC et toilettes moderne avec WC à poser, un mur blanc, un placard à porte plane, des portes de placard noires, un sol en bois brun, un lavabo intégré, un plan de toilette en quartz et un sol marron.
Aménagement d'un petit WC et toilettes moderne avec WC à poser, un mur blanc, un placard à porte plane, des portes de placard noires, un sol en bois brun, un lavabo intégré, un plan de toilette en quartz et un sol marron.
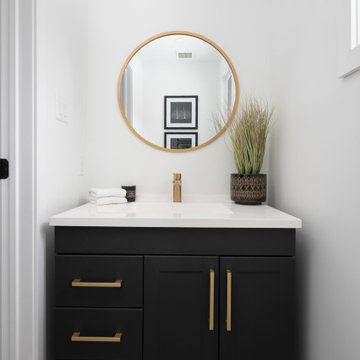
Boasting a modern yet warm interior design, this house features the highly desired open concept layout that seamlessly blends functionality and style, but yet has a private family room away from the main living space. The family has a unique fireplace accent wall that is a real show stopper. The spacious kitchen is a chef's delight, complete with an induction cook-top, built-in convection oven and microwave and an oversized island, and gorgeous quartz countertops. With three spacious bedrooms, including a luxurious master suite, this home offers plenty of space for family and guests. This home is truly a must-see!
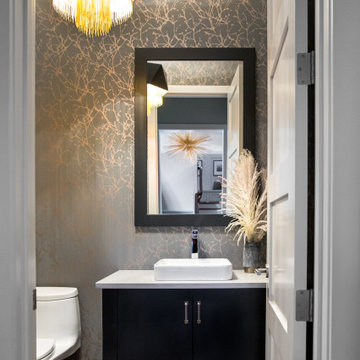
This full scale decor project was for a busy couple with three young children. They had this home custom built, but it never felt finished. They hired our team to update the decor and lighting, thereby creating a current, fresh home that felt like theirs.
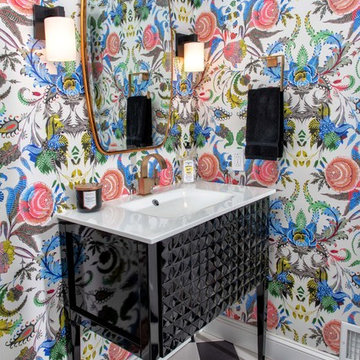
chuan ding
Idées déco pour un WC et toilettes moderne de taille moyenne avec un placard en trompe-l'oeil, des portes de placard noires, WC à poser, un mur multicolore, un sol en carrelage de céramique, un lavabo intégré, un plan de toilette en surface solide, un sol multicolore et un plan de toilette blanc.
Idées déco pour un WC et toilettes moderne de taille moyenne avec un placard en trompe-l'oeil, des portes de placard noires, WC à poser, un mur multicolore, un sol en carrelage de céramique, un lavabo intégré, un plan de toilette en surface solide, un sol multicolore et un plan de toilette blanc.
Idées déco de WC et toilettes modernes avec des portes de placard noires
3