Idées déco de WC et toilettes modernes avec des portes de placard noires
Trier par :
Budget
Trier par:Populaires du jour
121 - 140 sur 292 photos
1 sur 3
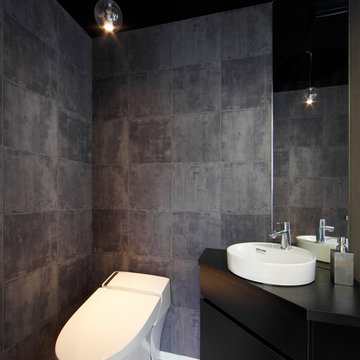
シックなダークトーンの色彩でまとめたパウダールームは、照明デザインも個性的に演出しています。
Cette image montre un WC et toilettes minimaliste de taille moyenne avec un placard à porte plane, des portes de placard noires, WC à poser, un mur gris, une vasque, un sol beige et un carrelage gris.
Cette image montre un WC et toilettes minimaliste de taille moyenne avec un placard à porte plane, des portes de placard noires, WC à poser, un mur gris, une vasque, un sol beige et un carrelage gris.
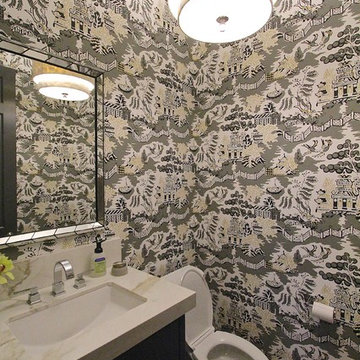
Cette image montre un petit WC et toilettes minimaliste avec un lavabo encastré, un placard à porte shaker, des portes de placard noires, WC à poser, un mur multicolore et un sol en bois brun.
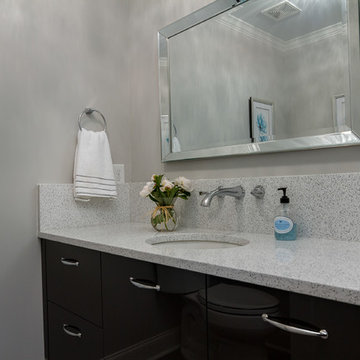
Beautiful modern powder room with wall mounted cabinet and faucet. Engineered quartz for countertop and backspash
Idées déco pour un petit WC et toilettes moderne avec un placard à porte plane, des portes de placard noires, WC à poser, un mur gris, parquet foncé, un lavabo posé et un plan de toilette en quartz modifié.
Idées déco pour un petit WC et toilettes moderne avec un placard à porte plane, des portes de placard noires, WC à poser, un mur gris, parquet foncé, un lavabo posé et un plan de toilette en quartz modifié.
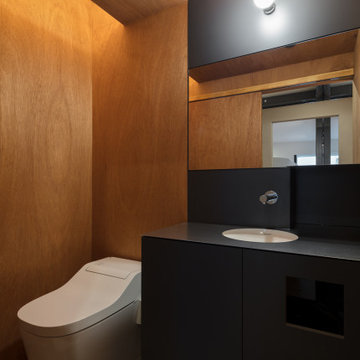
Exemple d'un WC et toilettes moderne en bois de taille moyenne avec un placard à porte affleurante, des portes de placard noires, un sol en linoléum, un lavabo encastré, un plan de toilette en acier inoxydable, un sol gris, un plan de toilette noir, meuble-lavabo encastré et un plafond en bois.
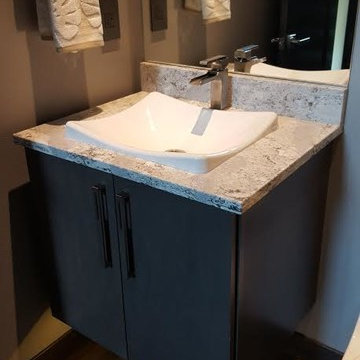
Inspiration pour un petit WC et toilettes minimaliste avec un placard à porte plane, un plan de toilette en surface solide, WC à poser, un mur gris, parquet foncé, un lavabo posé, des portes de placard noires et un plan de toilette gris.
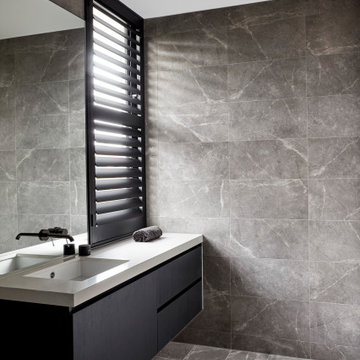
Exemple d'un WC suspendu moderne de taille moyenne avec un placard à porte plane, des portes de placard noires, un carrelage gris, des carreaux de céramique, un mur gris, un sol en carrelage de céramique, un lavabo encastré, un plan de toilette en quartz modifié, un sol gris et un plan de toilette blanc.
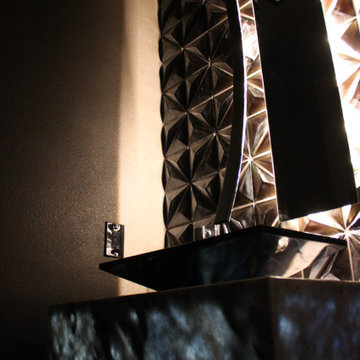
Powder bath remodel in Downtown Sarasota condo.
Réalisation d'un petit WC et toilettes minimaliste avec des portes de placard noires, WC à poser, un carrelage noir, un mur noir, une vasque, un plan de toilette blanc et meuble-lavabo suspendu.
Réalisation d'un petit WC et toilettes minimaliste avec des portes de placard noires, WC à poser, un carrelage noir, un mur noir, une vasque, un plan de toilette blanc et meuble-lavabo suspendu.
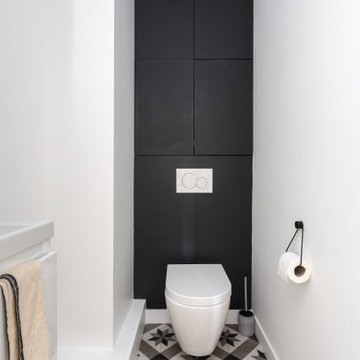
Réalisation d'un WC et toilettes minimaliste de taille moyenne avec un placard en trompe-l'oeil, des portes de placard noires, un mur blanc, carreaux de ciment au sol, un sol multicolore, un plan de toilette blanc et meuble-lavabo encastré.
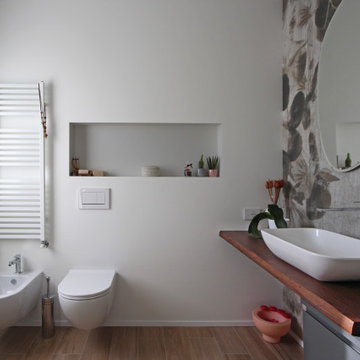
Inspiration pour un WC et toilettes minimaliste de taille moyenne avec un placard à porte plane, des portes de placard noires, WC séparés, un mur blanc, parquet peint, une vasque, un plan de toilette en bois, un sol jaune, un plan de toilette marron et meuble-lavabo suspendu.
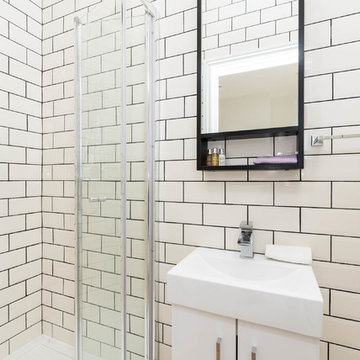
AA Drafting Solutions - Close up of Bedroom Ensuite
Réalisation d'un grand WC et toilettes minimaliste avec un placard à porte vitrée, des portes de placard noires, WC à poser, un carrelage noir et blanc, des carreaux de céramique, un mur blanc, un sol en marbre, un plan vasque et un sol gris.
Réalisation d'un grand WC et toilettes minimaliste avec un placard à porte vitrée, des portes de placard noires, WC à poser, un carrelage noir et blanc, des carreaux de céramique, un mur blanc, un sol en marbre, un plan vasque et un sol gris.

This powder room is bold with a rich wallpaper that seamlessly blended to gold toned fixtures. A black vanity complements natural marble for a mix of modern and traditional elements.
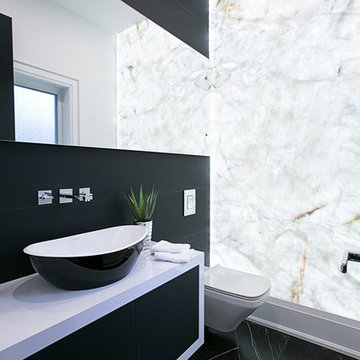
Inspiration pour un WC et toilettes minimaliste avec un placard à porte plane, des portes de placard noires et une vasque.
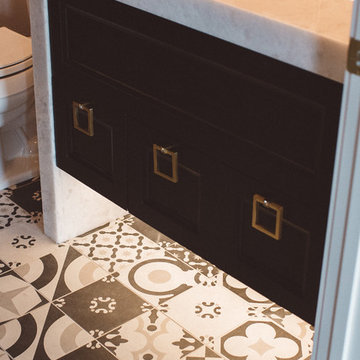
Natasha Dixon Photography
Edmonton Award Winning Boutique Interior Design Studio
Edmonton's award winning boutique interior design studio. We are ready to listen to your needs and develop the perfect interior design solution for your project.
Marie started interiorsBYDESIGNinc. because she loves what she does and is crazy passionate about creating the perfect space for her clients all within budget! We resource the best products and shop for the perfect materials and finishes that add up to truly unique interiors.
Our passion and attention to detail has also got us amazing media attention. Being voted BEST OF HOUZZ in interior design and customer service SIX YEARS IN A ROW, we've also been featured in local, regional, national and international websites and magazines!
Marie is a true, modern Canadian designer with strong classical roots. Described as fresh, inspired and timeless, Marie has a wide vocabulary of stylistic approaches and artfully balances form, function and style as well she can integrate the past with present trends. Her interiors are nuanced and tailored and have a lasting quality that is always the hallmark of every project. Marie's endless creative ideas, design process and budget strategies expedite a project's process. Simply put - we deliver extraordinary interiors.
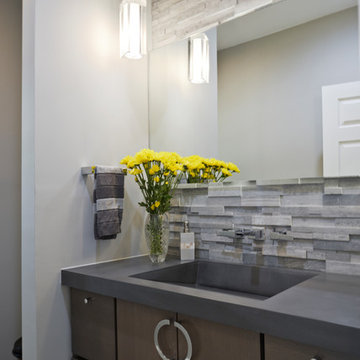
Side Addition to Oak Hill Home
After living in their Oak Hill home for several years, they decided that they needed a larger, multi-functional laundry room, a side entrance and mudroom that suited their busy lifestyles.
A small powder room was a closet placed in the middle of the kitchen, while a tight laundry closet space overflowed into the kitchen.
After meeting with Michael Nash Custom Kitchens, plans were drawn for a side addition to the right elevation of the home. This modification filled in an open space at end of driveway which helped boost the front elevation of this home.
Covering it with matching brick facade made it appear as a seamless addition.
The side entrance allows kids easy access to mudroom, for hang clothes in new lockers and storing used clothes in new large laundry room. This new state of the art, 10 feet by 12 feet laundry room is wrapped up with upscale cabinetry and a quartzite counter top.
The garage entrance door was relocated into the new mudroom, with a large side closet allowing the old doorway to become a pantry for the kitchen, while the old powder room was converted into a walk-in pantry.
A new adjacent powder room covered in plank looking porcelain tile was furnished with embedded black toilet tanks. A wall mounted custom vanity covered with stunning one-piece concrete and sink top and inlay mirror in stone covered black wall with gorgeous surround lighting. Smart use of intense and bold color tones, help improve this amazing side addition.
Dark grey built-in lockers complementing slate finished in place stone floors created a continuous floor place with the adjacent kitchen flooring.
Now this family are getting to enjoy every bit of the added space which makes life easier for all.
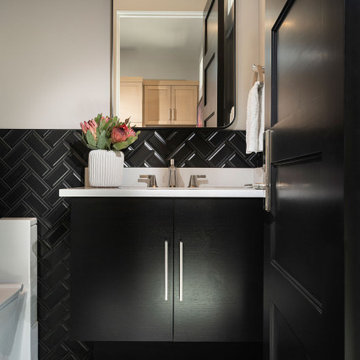
Aménagement d'un grand WC et toilettes moderne avec un placard à porte plane, des portes de placard noires, un bidet, un carrelage noir, un mur gris, un sol en carrelage de porcelaine, un lavabo encastré, un plan de toilette en quartz modifié, un plan de toilette blanc, meuble-lavabo suspendu, un carrelage métro et un sol multicolore.
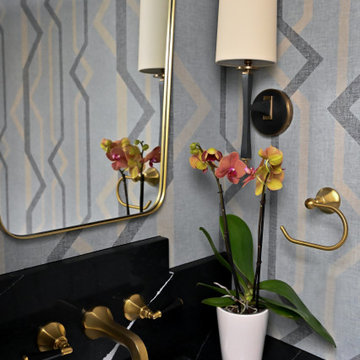
Moody, modern and stunning powder bath and would leave every guest is "awe"
Aménagement d'un petit WC et toilettes moderne avec des portes de placard noires, un mur blanc, un sol en carrelage de céramique, un lavabo posé, un plan de toilette en marbre, un sol blanc, un plan de toilette noir, meuble-lavabo suspendu et du papier peint.
Aménagement d'un petit WC et toilettes moderne avec des portes de placard noires, un mur blanc, un sol en carrelage de céramique, un lavabo posé, un plan de toilette en marbre, un sol blanc, un plan de toilette noir, meuble-lavabo suspendu et du papier peint.
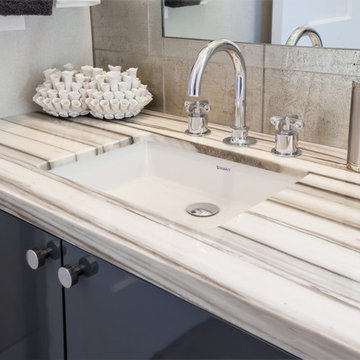
JPM Construction offers complete support for designing, building, and renovating homes in Atherton, Menlo Park, Portola Valley, and surrounding mid-peninsula areas. With a focus on high-quality craftsmanship and professionalism, our clients can expect premium end-to-end service.
The promise of JPM is unparalleled quality both on-site and off, where we value communication and attention to detail at every step. Onsite, we work closely with our own tradesmen, subcontractors, and other vendors to bring the highest standards to construction quality and job site safety. Off site, our management team is always ready to communicate with you about your project. The result is a beautiful, lasting home and seamless experience for you.
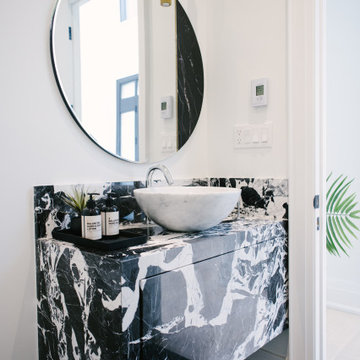
Cette photo montre un WC et toilettes moderne de taille moyenne avec un placard à porte plane, des portes de placard noires, un mur blanc, un sol en calcaire, une vasque, un plan de toilette en marbre, un sol noir et un plan de toilette noir.
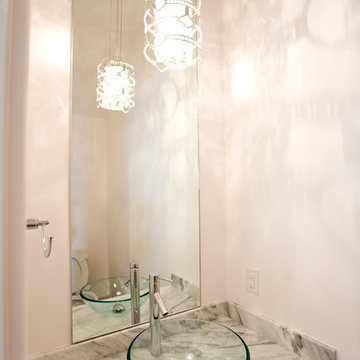
Simply Photography
Exemple d'un petit WC et toilettes moderne avec une vasque, des portes de placard noires, un plan de toilette en marbre, WC séparés, un carrelage gris et un mur blanc.
Exemple d'un petit WC et toilettes moderne avec une vasque, des portes de placard noires, un plan de toilette en marbre, WC séparés, un carrelage gris et un mur blanc.
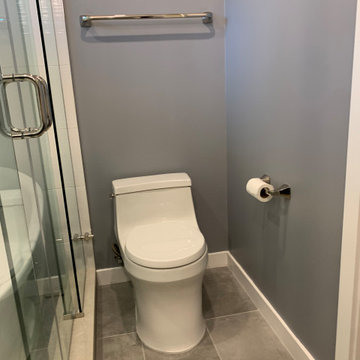
Inspiration pour un WC et toilettes minimaliste de taille moyenne avec un placard à porte plane, des portes de placard noires, un carrelage blanc, des carreaux de porcelaine, un mur gris, un sol en carrelage de porcelaine, un lavabo encastré, un plan de toilette en quartz modifié, un sol gris, un plan de toilette blanc, meuble-lavabo suspendu et WC à poser.
Idées déco de WC et toilettes modernes avec des portes de placard noires
7