Idées déco de WC et toilettes modernes avec un mur beige
Trier par :
Budget
Trier par:Populaires du jour
41 - 60 sur 572 photos
1 sur 3

Small Brooks Custom wood countertop and a vessel sink that fits perfectly on top. The counter top was made special for this space and designed by one of our great designers to add a nice touch to a small area. The sleek wall mounted faucet is perfect!
Setting the stage is the textural tile set atop the warm herringbone floor tile
Photos by Chris Veith.
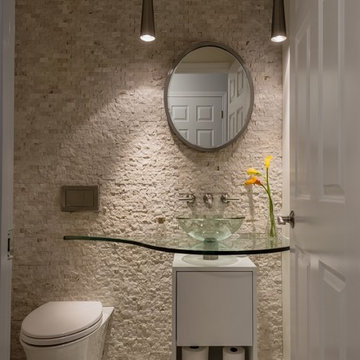
Divine Design Center
Photography by Keitaro Yoshioka
Idées déco pour un petit WC et toilettes moderne avec un placard à porte plane, des portes de placard blanches, WC à poser, un carrelage beige, un carrelage de pierre, un mur beige, un sol en carrelage de terre cuite, une vasque, un plan de toilette en verre et un sol beige.
Idées déco pour un petit WC et toilettes moderne avec un placard à porte plane, des portes de placard blanches, WC à poser, un carrelage beige, un carrelage de pierre, un mur beige, un sol en carrelage de terre cuite, une vasque, un plan de toilette en verre et un sol beige.
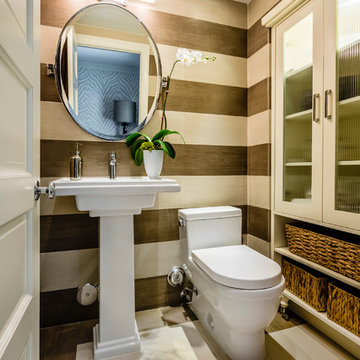
Kris Tamburello
Réalisation d'un petit WC et toilettes minimaliste avec WC à poser, un mur beige et un lavabo de ferme.
Réalisation d'un petit WC et toilettes minimaliste avec WC à poser, un mur beige et un lavabo de ferme.

Modern guest bathroom with floor to ceiling tile and Porcelanosa vanity and sink. Equipped with Toto bidet and adjustable handheld shower. Shiny golden accent tile and niche help elevates the look.

Idées déco pour un petit WC et toilettes moderne avec un placard à porte plane, des portes de placard bleues, WC séparés, un carrelage blanc, un mur beige, un lavabo encastré, un plan de toilette en quartz et un plan de toilette blanc.
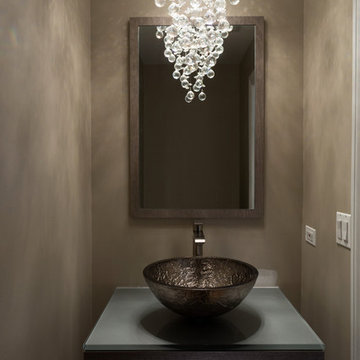
A dark, moody bathroom with a gorgeous statement glass bubble chandelier. A deep espresso vanity with a smokey-gray countertop complements the dark brass sink and wooden mirror frame.
Home located in Chicago's North Side. Designed by Chi Renovation & Design who serve Chicago and it's surrounding suburbs, with an emphasis on the North Side and North Shore. You'll find their work from the Loop through Humboldt Park, Lincoln Park, Skokie, Evanston, Wilmette, and all of the way up to Lake Forest.
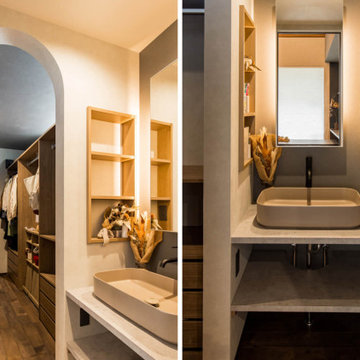
WICを抜けたらそのまま洗面台へ。広々収納に使える造作の棚。よく見ると左下にコンセントがあり、ドライヤーに便利。左側に設置されたニッチには隠しコンセントも設置されています。
Aménagement d'un WC et toilettes moderne avec des portes de placard beiges, un carrelage beige, un mur beige, parquet foncé, une vasque, un plan de toilette en bois, un sol beige, un plan de toilette beige, meuble-lavabo encastré, un plafond en papier peint et du papier peint.
Aménagement d'un WC et toilettes moderne avec des portes de placard beiges, un carrelage beige, un mur beige, parquet foncé, une vasque, un plan de toilette en bois, un sol beige, un plan de toilette beige, meuble-lavabo encastré, un plafond en papier peint et du papier peint.

The powder room perfectly pairs drama and design with its sultry color palette and rich gold accents, but the true star of the show in this small space are the oversized teardrop pendant lights that flank the embossed leather vanity.
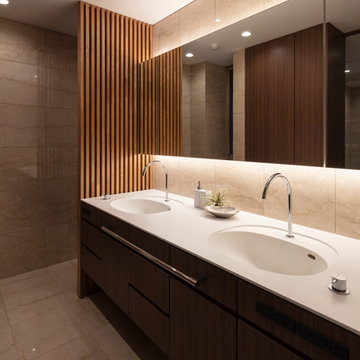
撮影:小川重雄
Inspiration pour un WC et toilettes minimaliste en bois foncé avec un placard à porte plane, un mur beige, un sol en marbre, un lavabo intégré et un sol beige.
Inspiration pour un WC et toilettes minimaliste en bois foncé avec un placard à porte plane, un mur beige, un sol en marbre, un lavabo intégré et un sol beige.
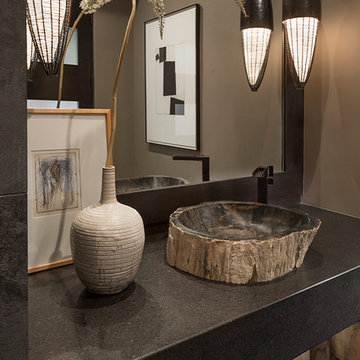
Réalisation d'un WC et toilettes minimaliste de taille moyenne avec un mur beige, un sol en ardoise, une vasque, un plan de toilette en béton et un sol noir.
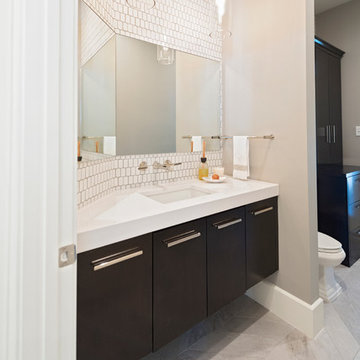
Idée de décoration pour un grand WC et toilettes minimaliste en bois foncé avec un placard à porte plane, WC séparés, un carrelage blanc, des carreaux de céramique, un mur beige, un sol en carrelage de porcelaine, un sol beige, un lavabo encastré, meuble-lavabo suspendu, un plan de toilette blanc et un plan de toilette en quartz modifié.
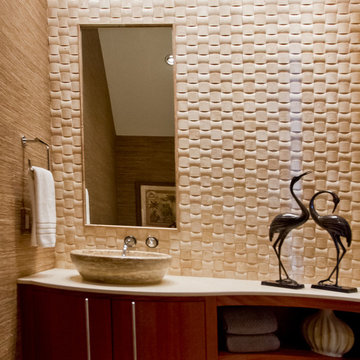
Houston, TX Bath remodel
Inspiration pour un petit WC et toilettes minimaliste en bois brun avec une vasque, un plan de toilette en quartz modifié, un carrelage beige, des carreaux de porcelaine, un mur beige, un sol en carrelage de porcelaine et un placard à porte plane.
Inspiration pour un petit WC et toilettes minimaliste en bois brun avec une vasque, un plan de toilette en quartz modifié, un carrelage beige, des carreaux de porcelaine, un mur beige, un sol en carrelage de porcelaine et un placard à porte plane.

Organic textures bring a sense of warmth against the industrial concrete tile while the floating vanity and mirror bring lightness into the powder room.

Cette photo montre un WC et toilettes moderne de taille moyenne avec un placard sans porte, des portes de placard grises, WC à poser, un mur beige, parquet foncé, un lavabo suspendu, un plan de toilette en quartz modifié et un sol marron.
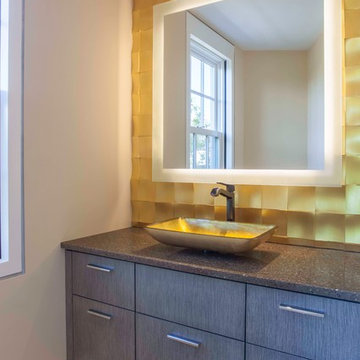
Daniel Sutherland - Photography
Idées déco pour un WC et toilettes moderne de taille moyenne avec un placard à porte plane, des portes de placard grises, un carrelage jaune, un carrelage en pâte de verre, un mur beige, un sol en carrelage de porcelaine, une vasque, un plan de toilette en granite et un plan de toilette gris.
Idées déco pour un WC et toilettes moderne de taille moyenne avec un placard à porte plane, des portes de placard grises, un carrelage jaune, un carrelage en pâte de verre, un mur beige, un sol en carrelage de porcelaine, une vasque, un plan de toilette en granite et un plan de toilette gris.
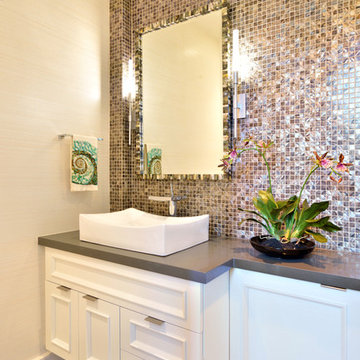
Cette photo montre un WC et toilettes moderne de taille moyenne avec un placard avec porte à panneau encastré, des portes de placard blanches, un carrelage beige, mosaïque, un mur beige, une vasque, un plan de toilette en quartz modifié, un sol beige et un plan de toilette gris.
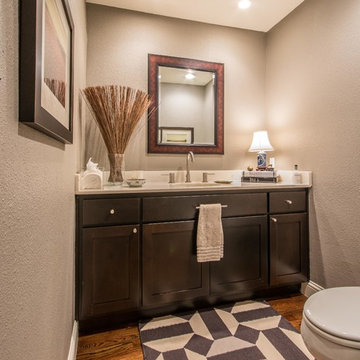
Idée de décoration pour un petit WC et toilettes minimaliste en bois foncé avec un lavabo encastré, un placard à porte shaker, WC séparés, un mur beige et un sol en bois brun.

ご夫婦二人で緑を楽しみながら、ゆったりとして上質な空間で生活するための住宅です
Inspiration pour un petit WC et toilettes minimaliste en bois foncé avec WC à poser, un carrelage beige, du carrelage en marbre, un mur beige, un sol en marbre, un lavabo encastré, un plan de toilette en marbre, un sol beige et un plan de toilette beige.
Inspiration pour un petit WC et toilettes minimaliste en bois foncé avec WC à poser, un carrelage beige, du carrelage en marbre, un mur beige, un sol en marbre, un lavabo encastré, un plan de toilette en marbre, un sol beige et un plan de toilette beige.
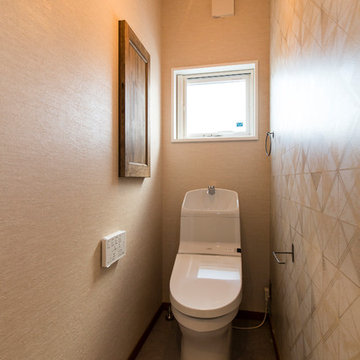
Idée de décoration pour un WC et toilettes minimaliste avec un mur beige et un sol gris.
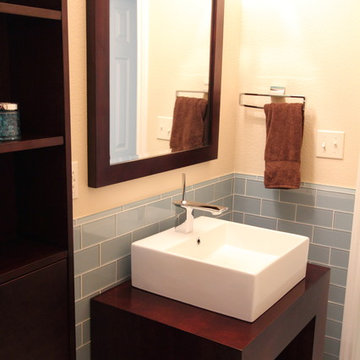
Harry Durham
Aménagement d'un WC et toilettes moderne en bois foncé avec une vasque, un placard sans porte, un plan de toilette en bois, WC à poser, un carrelage bleu, un carrelage métro, un mur beige et un sol en carrelage de céramique.
Aménagement d'un WC et toilettes moderne en bois foncé avec une vasque, un placard sans porte, un plan de toilette en bois, WC à poser, un carrelage bleu, un carrelage métro, un mur beige et un sol en carrelage de céramique.
Idées déco de WC et toilettes modernes avec un mur beige
3