Idées déco de WC et toilettes modernes
Trier par :
Budget
Trier par:Populaires du jour
21 - 40 sur 351 photos
1 sur 3
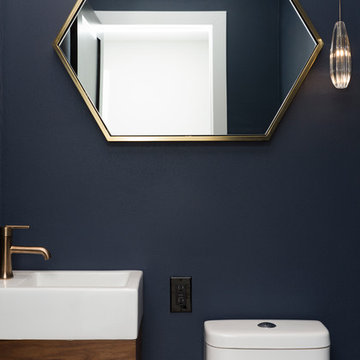
Aménagement d'un petit WC et toilettes moderne avec un placard à porte plane, des portes de placard marrons, WC à poser, un mur bleu, un sol en carrelage de porcelaine, un lavabo suspendu, un plan de toilette en surface solide et un sol blanc.

The ground floor in this terraced house had a poor flow and a badly positioned kitchen with limited worktop space.
By moving the kitchen to the longer wall on the opposite side of the room, space was gained for a good size and practical kitchen, a dining zone and a nook for the children’s arts & crafts. This tactical plan provided this family more space within the existing footprint and also permitted the installation of the understairs toilet the family was missing.
The new handleless kitchen has two contrasting tones, navy and white. The navy units create a frame surrounding the white units to achieve the visual effect of a smaller kitchen, whilst offering plenty of storage up to ceiling height. The work surface has been improved with a longer worktop over the base units and an island finished in calacutta quartz. The full-height units are very functional housing at one end of the kitchen an integrated washing machine, a vented tumble dryer, the boiler and a double oven; and at the other end a practical pull-out larder. A new modern LED pendant light illuminates the island and there is also under-cabinet and plinth lighting. Every inch of space of this modern kitchen was carefully planned.
To improve the flood of natural light, a larger skylight was installed. The original wooden exterior doors were replaced for aluminium double glazed bifold doors opening up the space and benefiting the family with outside/inside living.
The living room was newly decorated in different tones of grey to highlight the chimney breast, which has become a feature in the room.
To keep the living room private, new wooden sliding doors were fitted giving the family the flexibility of opening the space when necessary.
The newly fitted beautiful solid oak hardwood floor offers warmth and unifies the whole renovated ground floor space.
The first floor bathroom and the shower room in the loft were also renovated, including underfloor heating.
Portal Property Services managed the whole renovation project, including the design and installation of the kitchen, toilet and bathrooms.
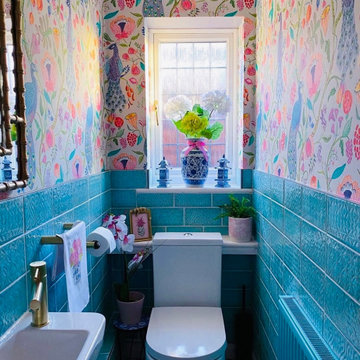
An incredible use of colour and pattern in a small space, this bright and playful W/C cloakroom is simply stunning! Tile featured is our ‘Zurbaran Aquamarina’ Moroccan pattern wall tile which compliments the style perfectly.
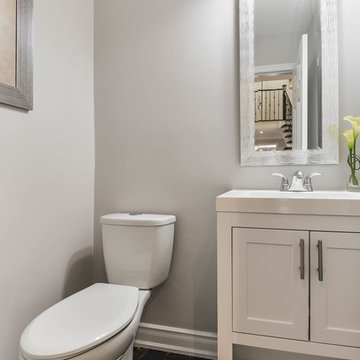
Home renovation
Cette image montre un petit WC et toilettes minimaliste avec un placard à porte shaker, des portes de placard blanches, un plan de toilette en granite et WC séparés.
Cette image montre un petit WC et toilettes minimaliste avec un placard à porte shaker, des portes de placard blanches, un plan de toilette en granite et WC séparés.
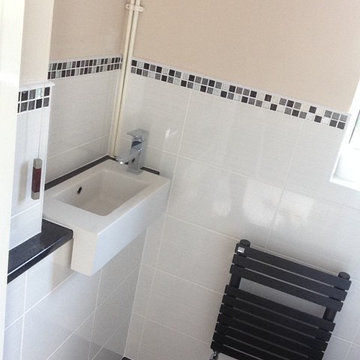
A simple cloakroom where the boxing installed to conceal unsightly pipework has also been used to mount a generously proportioned semi recessed hand basin. The stylish radiator from Zhender add a further touch of class.
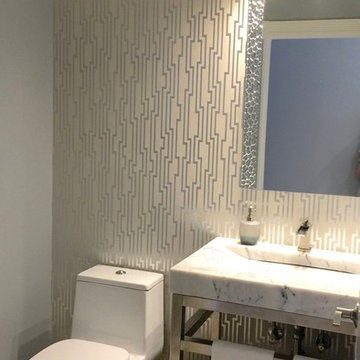
What a wonderful little water closet, in keeping with the house this too is Modern but with a 1930 style with the wallpaper. The sink is the focal point with a sliver drain and a waterfall faucet, almost looks like its wall mounted but it is a stand alone. Brushed stainless open concept frame allows for towel and accessories to tuck underneath while not look cluttered or messy. Very modern chic.
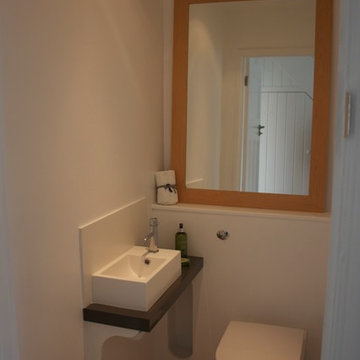
Whilst this property had been relatively well maintained, it had not been modernised for several decades. Works included re-roofing, a complete rewire, installation of new central heating system, new kitchen, bathroom and garden landscaping. OPS remodelled the ground floor accommodation to produce a generous kitchen diner to befit modern living. In addition a downstairs WC was incorporated, and also a dedicated utility cupboard in order that laundry appliances are sited outside of the kitchen diner. A large glazed door (and sidelights) provides access to a raised decked area which is perfect for al fresco dining. Steps lead down to a lower decked area which features low maintenance planting.
Natural light is in abundance with the introduction of a sun tunnel above the stairs and a neutral palette used throughout to reflect light around the rooms.
Built in wardrobes have been fitted in the two double bedrooms and the bathroom refitted with luxurious features including underfloor heating, bespoke mirror with demister, Bisque Hot Spring radiator and designer lighting.
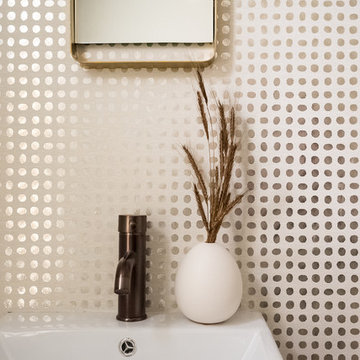
Urban Oak Photography wallpaper
Cette image montre un petit WC et toilettes minimaliste.
Cette image montre un petit WC et toilettes minimaliste.
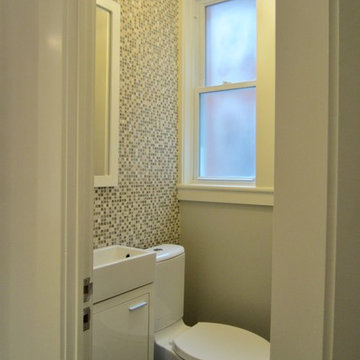
Cette photo montre un petit WC et toilettes moderne avec un plan vasque, un placard à porte plane, des portes de placard blanches, WC à poser, un carrelage multicolore, un carrelage en pâte de verre, un mur gris et parquet foncé.
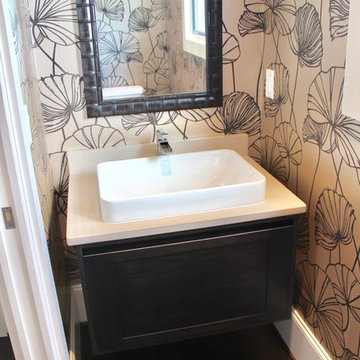
Exemple d'un petit WC et toilettes moderne en bois foncé avec un placard à porte shaker, un sol en bois brun, une vasque, un plan de toilette en quartz modifié et un sol marron.
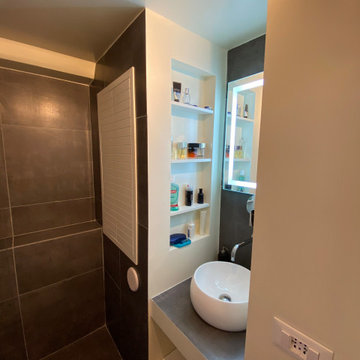
Réalisation d'un petit WC suspendu minimaliste avec un placard à porte persienne, des portes de placard blanches, un mur gris, un sol en carrelage de porcelaine, une vasque, un sol gris, un carrelage gris, des carreaux de porcelaine, un plan de toilette en carrelage et un plan de toilette gris.
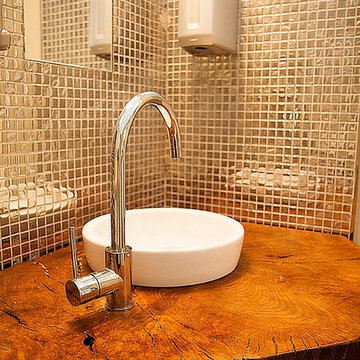
Lorena Dos Santos créditos fotográficos.
Este pequeño baño es multifuncional, ya que será utilizado por hombres, mujeres y minusválidos, por ello su interiorismo deberá agradar a todos en un espacio reducido de 4m2.
El exterior se concibe como un cubo de madera dentro de la cafetería, un espacio bañado a todas horas por la luz del sol, por ello sorprende de primeras el aspecto sólido y cerrado del baño, cubierto de lamas de madera sin ninguna apertura, pero esto no es más que un engaño visual .
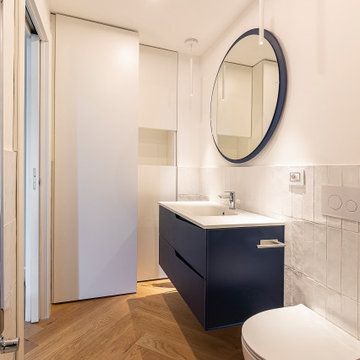
Inspiration pour un petit WC et toilettes minimaliste avec un placard à porte plane, des portes de placard bleues, WC séparés, un carrelage blanc, des carreaux de céramique, un mur jaune, parquet clair, un lavabo intégré, un plan de toilette en calcaire, un sol beige, un plan de toilette blanc et meuble-lavabo sur pied.
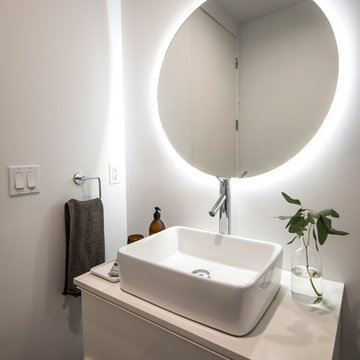
L+A House by Aleksander Tamm-Seitz | Palimpost Architects. IKEA base vanity with Caesarstone top and vessel sink. Flat round mirror, held off wall 1/2" with recessed LED tape lighting.
Photo by Jasmine Park.
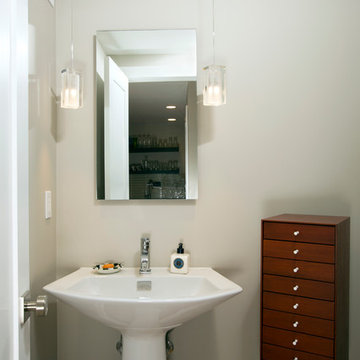
A beautiful condo gets a makeover.
Cette photo montre un petit WC et toilettes moderne avec WC séparés, un mur gris et un lavabo de ferme.
Cette photo montre un petit WC et toilettes moderne avec WC séparés, un mur gris et un lavabo de ferme.
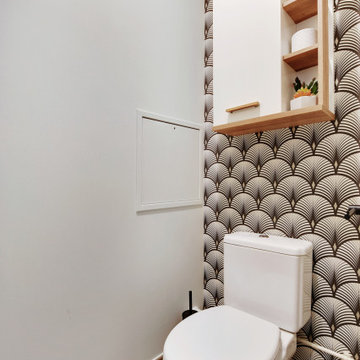
Aménagement d'un petit WC et toilettes moderne avec WC à poser, un mur noir, meuble-lavabo suspendu et du papier peint.
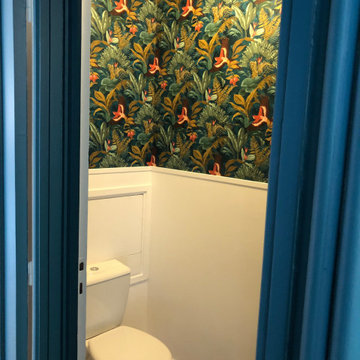
Pour habiller des WC quelconque, nous avons décidé de les habiller avec un papier peint jungle.
Aménagement d'un petit WC et toilettes moderne avec WC à poser.
Aménagement d'un petit WC et toilettes moderne avec WC à poser.
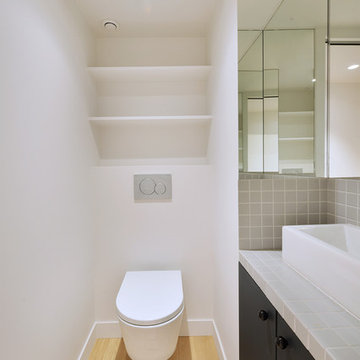
wc avec lave main - meuble sur mesure
Réalisation d'un WC suspendu minimaliste de taille moyenne avec un placard à porte affleurante, des portes de placard noires, un carrelage gris, des carreaux de céramique, un mur blanc, parquet clair, un lavabo posé, un plan de toilette en carrelage et un plan de toilette gris.
Réalisation d'un WC suspendu minimaliste de taille moyenne avec un placard à porte affleurante, des portes de placard noires, un carrelage gris, des carreaux de céramique, un mur blanc, parquet clair, un lavabo posé, un plan de toilette en carrelage et un plan de toilette gris.
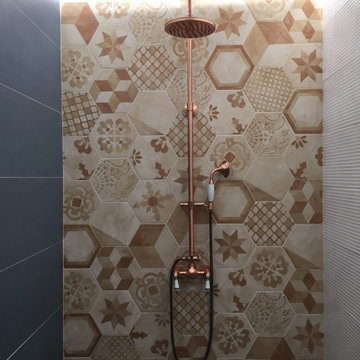
Rifacimento totale di un piccolo Bagno 19.21, interseca lo stile moderno e vintage. Materiali e finiture curate nel dettaglio, per un bagno molto particolare.
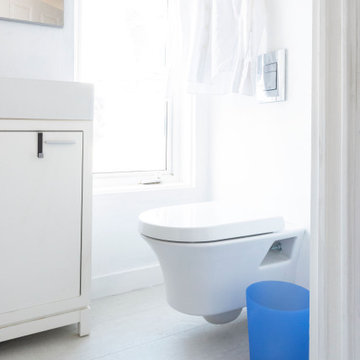
Compact bathroom
Exemple d'un petit WC suspendu moderne avec un placard à porte plane, des portes de placard blanches, un carrelage blanc, un carrelage métro, un mur blanc, un sol en carrelage de céramique, un lavabo suspendu, un plan de toilette en surface solide, un sol blanc, un plan de toilette blanc et meuble-lavabo suspendu.
Exemple d'un petit WC suspendu moderne avec un placard à porte plane, des portes de placard blanches, un carrelage blanc, un carrelage métro, un mur blanc, un sol en carrelage de céramique, un lavabo suspendu, un plan de toilette en surface solide, un sol blanc, un plan de toilette blanc et meuble-lavabo suspendu.
Idées déco de WC et toilettes modernes
2