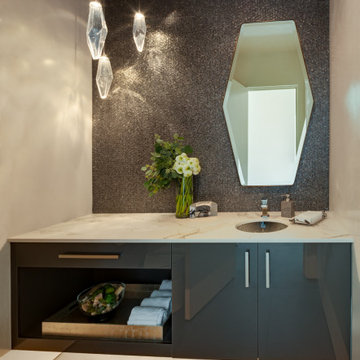Idées déco de WC et toilettes modernes
Trier par :
Budget
Trier par:Populaires du jour
1 - 20 sur 448 photos
1 sur 3

Elon Pure White Quartzite interlocking Ledgerstone on feature wall. Mini Jasper low-voltage pendants. Custom blue vanity and marble top by Ayr Cabinet Co.

Wall hung vanity in Walnut with Tech Light pendants. Stone wall in ledgestone marble.
Réalisation d'un grand WC et toilettes minimaliste en bois foncé avec un placard à porte plane, WC séparés, un carrelage noir et blanc, un carrelage de pierre, un mur beige, un sol en carrelage de porcelaine, un lavabo posé, un plan de toilette en marbre, un sol gris et un plan de toilette noir.
Réalisation d'un grand WC et toilettes minimaliste en bois foncé avec un placard à porte plane, WC séparés, un carrelage noir et blanc, un carrelage de pierre, un mur beige, un sol en carrelage de porcelaine, un lavabo posé, un plan de toilette en marbre, un sol gris et un plan de toilette noir.

An elegant Powder Room has softly pearlescent wall tiles that glowingly offset a minimal vanity design. Custom interior doors are Mahogany wood stained a taupe-gray with stainless steel inlays.
Modern design favors clean lines, open spaces, minimal architectural elements + furnishings. However, because there’s less in a space, New Mood Design’s signature approach ensures that we invest time selecting from rich and varied possibilities when it comes to design details.
Photography ©: Marc Mauldin Photography Inc., Atlanta
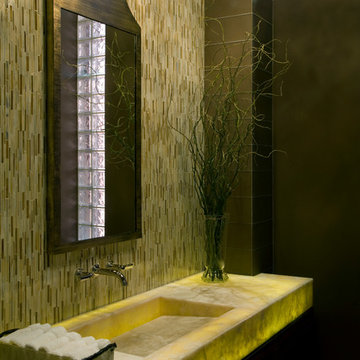
This is an unforgettable powder room with with an illuminated caramel onyx countertop against a field of matchstick(waterfall) tiles.
Brett Drury Architectural Photography
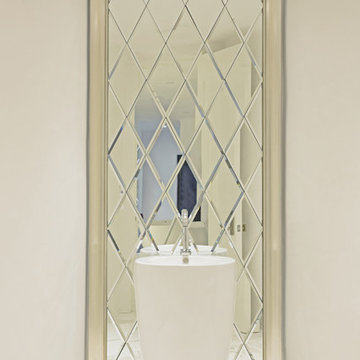
Photo by Jeff Roffman
Cette image montre un petit WC et toilettes minimaliste avec une vasque, un mur blanc et un sol en marbre.
Cette image montre un petit WC et toilettes minimaliste avec une vasque, un mur blanc et un sol en marbre.
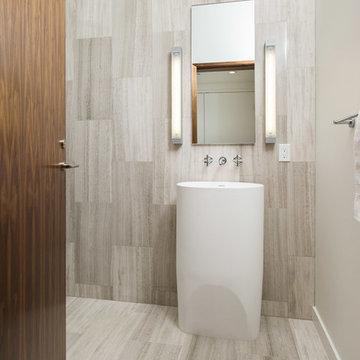
Idée de décoration pour un WC et toilettes minimaliste de taille moyenne avec un carrelage gris, un carrelage de pierre, un mur blanc, un sol en travertin et un lavabo de ferme.
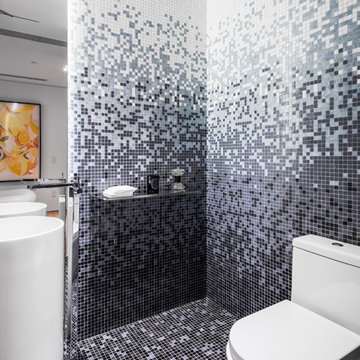
Idée de décoration pour un WC et toilettes minimaliste de taille moyenne avec WC à poser, un carrelage multicolore, un carrelage en pâte de verre, un mur multicolore et un lavabo de ferme.
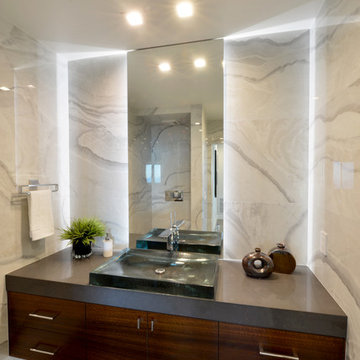
Martin Mann
Idées déco pour un WC et toilettes moderne en bois foncé de taille moyenne avec un placard à porte plane, un carrelage multicolore, un carrelage de pierre, un mur multicolore, un sol en carrelage de porcelaine, un lavabo posé et un plan de toilette en quartz modifié.
Idées déco pour un WC et toilettes moderne en bois foncé de taille moyenne avec un placard à porte plane, un carrelage multicolore, un carrelage de pierre, un mur multicolore, un sol en carrelage de porcelaine, un lavabo posé et un plan de toilette en quartz modifié.

This home in West Bellevue underwent a dramatic transformation from a dated traditional design to better-than-new modern. The floor plan and flow of the home were completely updated, so that the owners could enjoy a bright, open and inviting layout. The inspiration for this home design was contrasting tones with warm wood elements and complementing metal accents giving the unique Pacific Northwest chic vibe that the clients were dreaming of.

We always say that a powder room is the “gift” you give to the guests in your home; a special detail here and there, a touch of color added, and the space becomes a delight! This custom beauty, completed in January 2020, was carefully crafted through many construction drawings and meetings.
We intentionally created a shallower depth along both sides of the sink area in order to accommodate the location of the door openings. (The right side of the image leads to the foyer, while the left leads to a closet water closet room.) We even had the casing/trim applied after the countertop was installed in order to bring the marble in one piece! Setting the height of the wall faucet and wall outlet for the exposed P-Trap meant careful calculation and precise templating along the way, with plenty of interior construction drawings. But for such detail, it was well worth it.
From the book-matched miter on our black and white marble, to the wall mounted faucet in matte black, each design element is chosen to play off of the stacked metallic wall tile and scones. Our homeowners were thrilled with the results, and we think their guests are too!
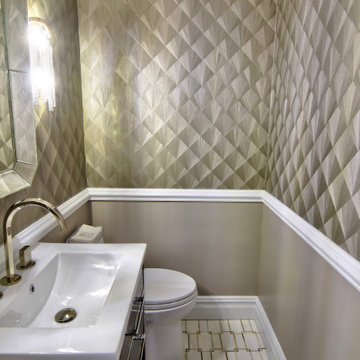
Julie Brimberg Photography
Inspiration pour un petit WC et toilettes minimaliste avec un placard en trompe-l'oeil, des portes de placard marrons, WC séparés, un mur beige, un sol en marbre, un lavabo posé, un sol blanc et un plan de toilette blanc.
Inspiration pour un petit WC et toilettes minimaliste avec un placard en trompe-l'oeil, des portes de placard marrons, WC séparés, un mur beige, un sol en marbre, un lavabo posé, un sol blanc et un plan de toilette blanc.
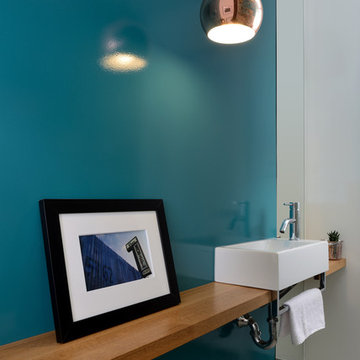
Inspiration pour un petit WC et toilettes minimaliste avec un mur bleu, un sol en carrelage de céramique, une vasque, un plan de toilette en bois, un sol gris et un plan de toilette marron.
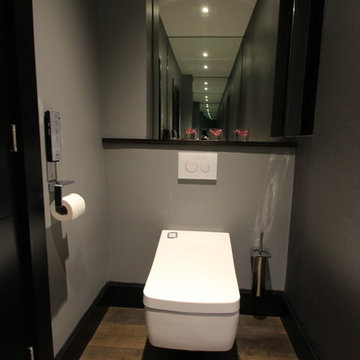
Réalisation d'un petit WC suspendu minimaliste en bois foncé avec un placard à porte plane, un mur gris et une vasque.
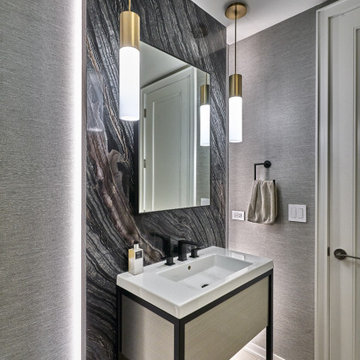
Powder Room
Aménagement d'un WC et toilettes moderne de taille moyenne avec un placard à porte plane, des portes de placard grises, un mur gris, un sol en carrelage de porcelaine, un plan vasque, un sol beige, un plan de toilette blanc, meuble-lavabo sur pied et du papier peint.
Aménagement d'un WC et toilettes moderne de taille moyenne avec un placard à porte plane, des portes de placard grises, un mur gris, un sol en carrelage de porcelaine, un plan vasque, un sol beige, un plan de toilette blanc, meuble-lavabo sur pied et du papier peint.
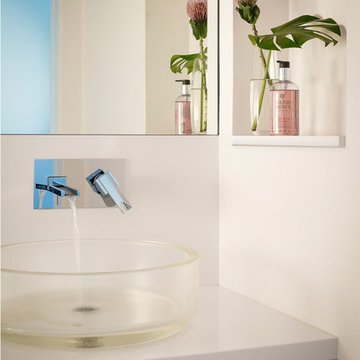
Photography by Scott Hargis
Idées déco pour un grand WC et toilettes moderne avec une vasque, un plan de toilette en quartz modifié et un mur blanc.
Idées déco pour un grand WC et toilettes moderne avec une vasque, un plan de toilette en quartz modifié et un mur blanc.
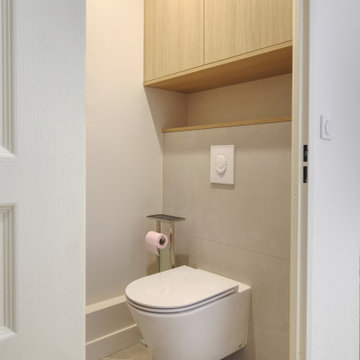
Nous avons enlevé le revêtement en parement pierres pour faire des murs lisses peints dans la couleur de la faïence et créer une ambiance moderne et feutrée. Un carrelage marbré a été installé au sol. Nous avons installé un wc suspendu avec un meuble sur mesure au dessus afin de ranger les produits d'entretien. Un faux plafond avec spot a été créé pour moderniser la pièce qui disposait d'une simple applique.
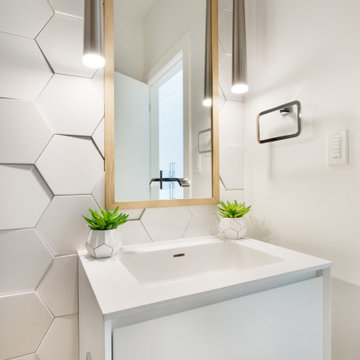
No one can deny the power of texture. This Hex tile provides real design cred with it's 3-D profile. A powder room wall is transformed into "sensational" with the application of this textural gem.
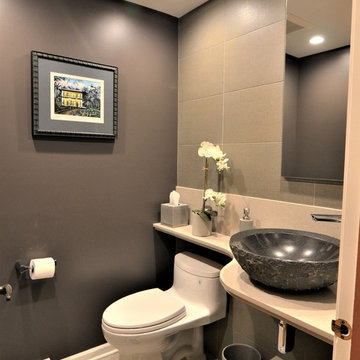
Joseph Kiselyk
Aménagement d'un petit WC et toilettes moderne avec WC à poser, un carrelage marron, des carreaux de porcelaine, un mur violet, un sol en carrelage de porcelaine, une vasque, un plan de toilette en quartz modifié et un sol gris.
Aménagement d'un petit WC et toilettes moderne avec WC à poser, un carrelage marron, des carreaux de porcelaine, un mur violet, un sol en carrelage de porcelaine, une vasque, un plan de toilette en quartz modifié et un sol gris.
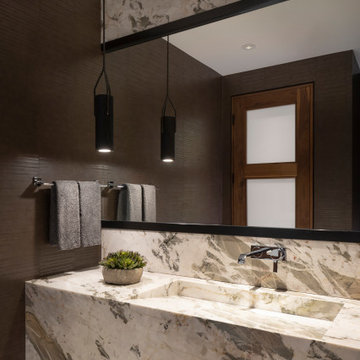
A Cartier Quartzite countertop with integrated slot sink higlights this rich and dramatic powder bath.
Estancia Club
Builder: Peak Ventures
Interiors: Ownby Design
Photography: Jeff Zaruba
Idées déco de WC et toilettes modernes
1
