Idées déco de WC et toilettes montagne avec un lavabo encastré
Trier par :
Budget
Trier par:Populaires du jour
21 - 40 sur 145 photos
1 sur 3

Réalisation d'un grand WC et toilettes chalet en bois brun avec un placard à porte plane, un mur beige, parquet clair, un lavabo encastré et un plan de toilette en granite.

From architecture to finishing touches, this Napa Valley home exudes elegance, sophistication and rustic charm.
The powder room exudes rustic charm with a reclaimed vanity, accompanied by captivating artwork.
---
Project by Douglah Designs. Their Lafayette-based design-build studio serves San Francisco's East Bay areas, including Orinda, Moraga, Walnut Creek, Danville, Alamo Oaks, Diablo, Dublin, Pleasanton, Berkeley, Oakland, and Piedmont.
For more about Douglah Designs, see here: http://douglahdesigns.com/
To learn more about this project, see here: https://douglahdesigns.com/featured-portfolio/napa-valley-wine-country-home-design/
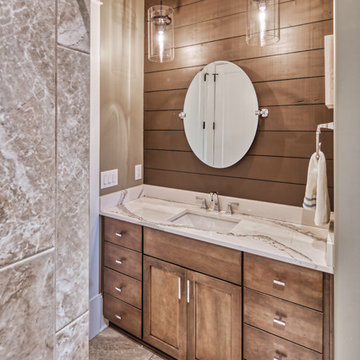
This house features an open concept floor plan, with expansive windows that truly capture the 180-degree lake views. The classic design elements, such as white cabinets, neutral paint colors, and natural wood tones, help make this house feel bright and welcoming year round.
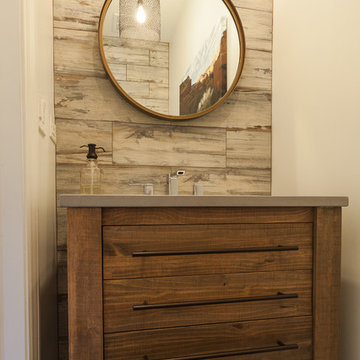
We took this ordinary master bath/bedroom and turned it into a more functional, eye-candy, and updated retreat. From the faux brick wall in the master bath, floating bedside table from Wheatland Cabinets, sliding barn door into the master bath, free-standing tub, Restoration Hardware light fixtures, and custom vanity. All right in the heart of the Chicago suburbs.

Photo Credit: Kaskel Photo
Réalisation d'un WC et toilettes chalet en bois clair et bois de taille moyenne avec un placard en trompe-l'oeil, WC séparés, un mur vert, parquet clair, un lavabo encastré, un plan de toilette en quartz, un sol marron, un plan de toilette vert et meuble-lavabo sur pied.
Réalisation d'un WC et toilettes chalet en bois clair et bois de taille moyenne avec un placard en trompe-l'oeil, WC séparés, un mur vert, parquet clair, un lavabo encastré, un plan de toilette en quartz, un sol marron, un plan de toilette vert et meuble-lavabo sur pied.
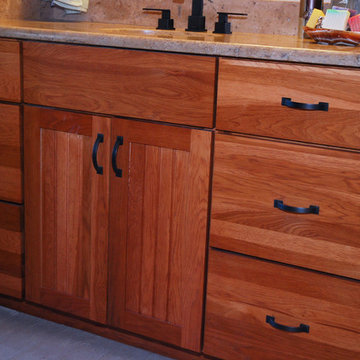
Pictured is the vanity area with separate attention drawn to it by using a designer mirror.
Réalisation d'un WC et toilettes chalet en bois brun de taille moyenne avec un lavabo encastré, un placard à porte plane, un plan de toilette en granite, WC séparés, un carrelage beige, des carreaux de céramique, un mur beige et un sol en carrelage de céramique.
Réalisation d'un WC et toilettes chalet en bois brun de taille moyenne avec un lavabo encastré, un placard à porte plane, un plan de toilette en granite, WC séparés, un carrelage beige, des carreaux de céramique, un mur beige et un sol en carrelage de céramique.
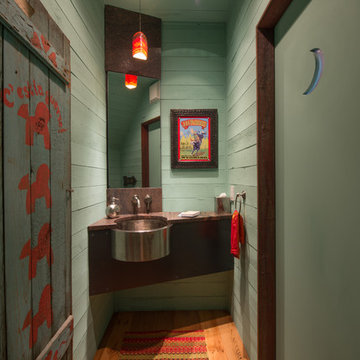
Scott Amundson Photography
Exemple d'un WC et toilettes montagne avec un lavabo encastré, un mur vert et un sol en bois brun.
Exemple d'un WC et toilettes montagne avec un lavabo encastré, un mur vert et un sol en bois brun.
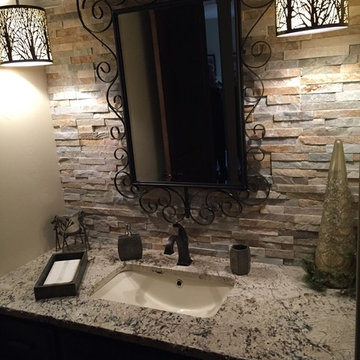
Carmello granite half bath vanity top.
Réalisation d'un petit WC et toilettes chalet en bois foncé avec un carrelage de pierre, un mur beige, un lavabo encastré et un plan de toilette en granite.
Réalisation d'un petit WC et toilettes chalet en bois foncé avec un carrelage de pierre, un mur beige, un lavabo encastré et un plan de toilette en granite.

This 1964 Preston Hollow home was in the perfect location and had great bones but was not perfect for this family that likes to entertain. They wanted to open up their kitchen up to the den and entry as much as possible, as it was small and completely closed off. They needed significant wine storage and they did want a bar area but not where it was currently located. They also needed a place to stage food and drinks outside of the kitchen. There was a formal living room that was not necessary and a formal dining room that they could take or leave. Those spaces were opened up, the previous formal dining became their new home office, which was previously in the master suite. The master suite was completely reconfigured, removing the old office, and giving them a larger closet and beautiful master bathroom. The game room, which was converted from the garage years ago, was updated, as well as the bathroom, that used to be the pool bath. The closet space in that room was redesigned, adding new built-ins, and giving us more space for a larger laundry room and an additional mudroom that is now accessible from both the game room and the kitchen! They desperately needed a pool bath that was easily accessible from the backyard, without having to walk through the game room, which they had to previously use. We reconfigured their living room, adding a full bathroom that is now accessible from the backyard, fixing that problem. We did a complete overhaul to their downstairs, giving them the house they had dreamt of!
As far as the exterior is concerned, they wanted better curb appeal and a more inviting front entry. We changed the front door, and the walkway to the house that was previously slippery when wet and gave them a more open, yet sophisticated entry when you walk in. We created an outdoor space in their backyard that they will never want to leave! The back porch was extended, built a full masonry fireplace that is surrounded by a wonderful seating area, including a double hanging porch swing. The outdoor kitchen has everything they need, including tons of countertop space for entertaining, and they still have space for a large outdoor dining table. The wood-paneled ceiling and the mix-matched pavers add a great and unique design element to this beautiful outdoor living space. Scapes Incorporated did a fabulous job with their backyard landscaping, making it a perfect daily escape. They even decided to add turf to their entire backyard, keeping minimal maintenance for this busy family. The functionality this family now has in their home gives the true meaning to Living Better Starts Here™.
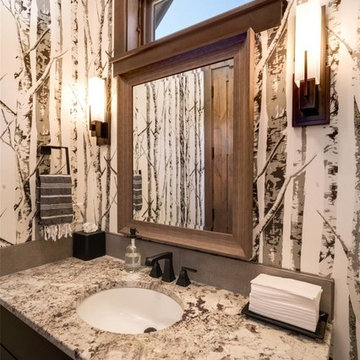
Powder Bath in Mountain Modern Contemporary Steamboat Springs Ski Resort Custom Home built by Amaron Folkestad General Contractors www.AmaronBuilders.com
Photos by Dan Tullos
Mountain Home Photography
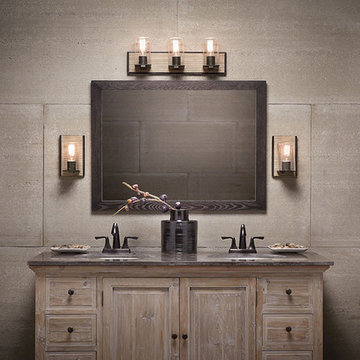
Cette image montre un WC et toilettes chalet en bois vieilli de taille moyenne avec un placard en trompe-l'oeil, un carrelage beige, des carreaux de béton, un mur beige, un lavabo encastré et un plan de toilette en granite.
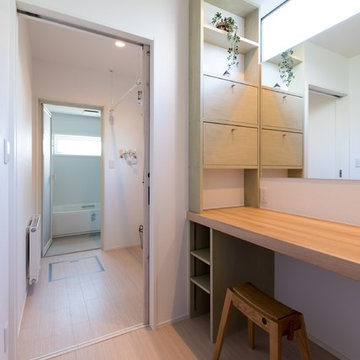
RENOVES
Cette image montre un WC et toilettes chalet de taille moyenne avec un placard à porte plane, des portes de placards vertess, un mur blanc, parquet clair, un lavabo encastré et un plan de toilette en bois.
Cette image montre un WC et toilettes chalet de taille moyenne avec un placard à porte plane, des portes de placards vertess, un mur blanc, parquet clair, un lavabo encastré et un plan de toilette en bois.
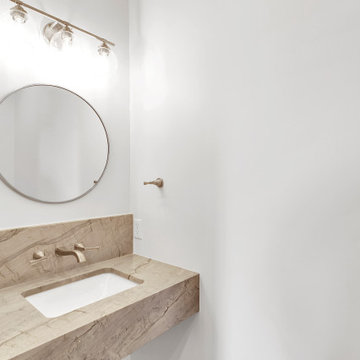
powder room off of mud room
Idée de décoration pour un petit WC et toilettes chalet avec des portes de placard beiges, WC séparés, un mur blanc, un sol en ardoise, un lavabo encastré, un plan de toilette en quartz modifié, un sol gris, un plan de toilette beige et meuble-lavabo suspendu.
Idée de décoration pour un petit WC et toilettes chalet avec des portes de placard beiges, WC séparés, un mur blanc, un sol en ardoise, un lavabo encastré, un plan de toilette en quartz modifié, un sol gris, un plan de toilette beige et meuble-lavabo suspendu.
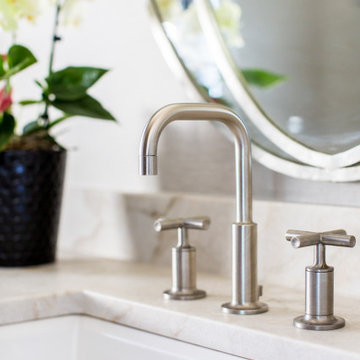
Elegantly designed powder room with brush nickel hardware and mirror framing. Plenty of storage provided in the vanity and a patterned tile perfectly accents this space.
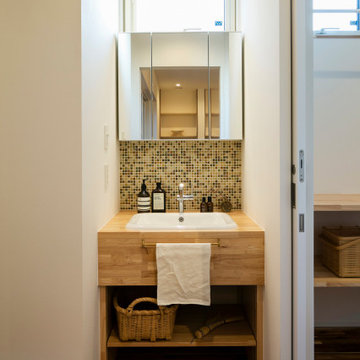
オリジナルの洗面台。集成材のカウンターにお気に入りの埋め込み洗面ボウルをセレクト。モザイクタイルでかわいらしく仕上げました。
Idées déco pour un petit WC et toilettes montagne avec un placard sans porte, des portes de placard blanches, mosaïque, un mur blanc, un sol en bois brun, un lavabo encastré, un plan de toilette en bois, un sol marron, un plan de toilette marron, meuble-lavabo encastré, un plafond en papier peint et du papier peint.
Idées déco pour un petit WC et toilettes montagne avec un placard sans porte, des portes de placard blanches, mosaïque, un mur blanc, un sol en bois brun, un lavabo encastré, un plan de toilette en bois, un sol marron, un plan de toilette marron, meuble-lavabo encastré, un plafond en papier peint et du papier peint.

Idée de décoration pour un petit WC et toilettes chalet en bois vieilli avec un lavabo encastré, un placard à porte plane, un plan de toilette en marbre, WC à poser, un mur bleu et un sol en carrelage de porcelaine.
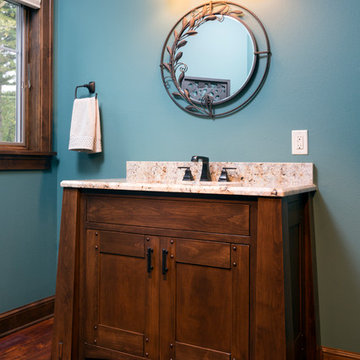
Furniture style vanity with slanted corner posts and inset doors....rustic but clean and simple lines. Oil rubbed bronze faucet, lighting and bath accessories. Hickory engineered wood flooring and stained woodwork.(Ryan Hainey)
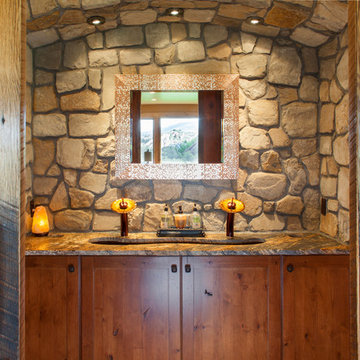
Aménagement d'un petit WC et toilettes montagne en bois brun avec un placard à porte shaker, un lavabo encastré, un plan de toilette en granite et un plan de toilette marron.
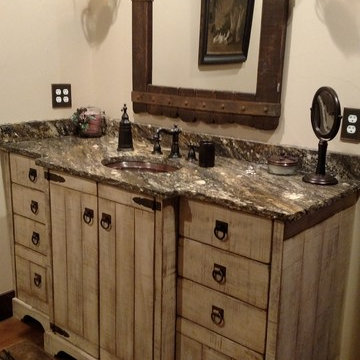
Rustic design vanity with distressed painted and glazed finish.
Inspiration pour un WC et toilettes chalet en bois vieilli avec un placard en trompe-l'oeil, un mur beige, parquet foncé, un lavabo encastré et un plan de toilette en granite.
Inspiration pour un WC et toilettes chalet en bois vieilli avec un placard en trompe-l'oeil, un mur beige, parquet foncé, un lavabo encastré et un plan de toilette en granite.
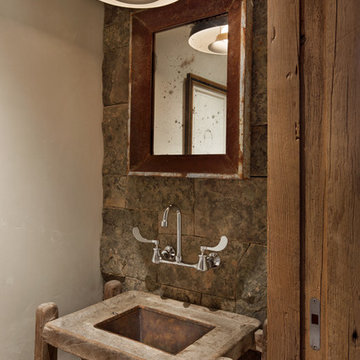
David O. Marlow
Idées déco pour un WC et toilettes montagne avec un mur blanc, un lavabo encastré et un plan de toilette en bois.
Idées déco pour un WC et toilettes montagne avec un mur blanc, un lavabo encastré et un plan de toilette en bois.
Idées déco de WC et toilettes montagne avec un lavabo encastré
2