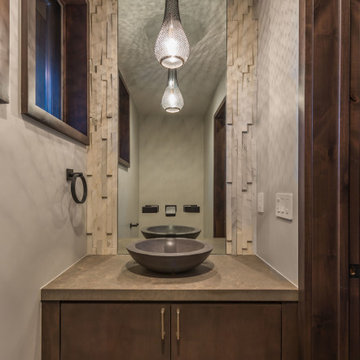Idées déco de WC et toilettes montagne avec un lavabo encastré
Trier par :
Budget
Trier par:Populaires du jour
61 - 80 sur 145 photos
1 sur 3
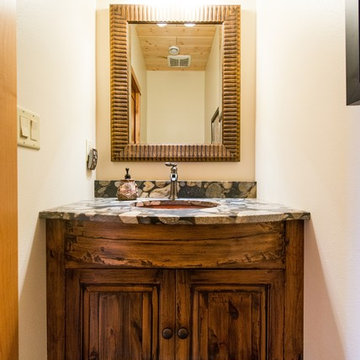
Todd Myra Photography
Idée de décoration pour un petit WC et toilettes chalet en bois foncé avec un placard avec porte à panneau surélevé, un mur beige, un sol en galet, un lavabo encastré, un plan de toilette en granite et un sol marron.
Idée de décoration pour un petit WC et toilettes chalet en bois foncé avec un placard avec porte à panneau surélevé, un mur beige, un sol en galet, un lavabo encastré, un plan de toilette en granite et un sol marron.
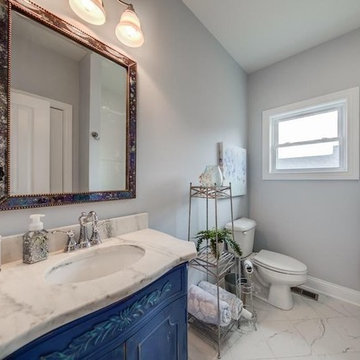
Aménagement d'un WC et toilettes montagne en bois vieilli avec un placard en trompe-l'oeil, un carrelage gris, des carreaux de porcelaine, un mur gris, un sol en carrelage de céramique, un lavabo encastré, un plan de toilette en marbre et un sol blanc.
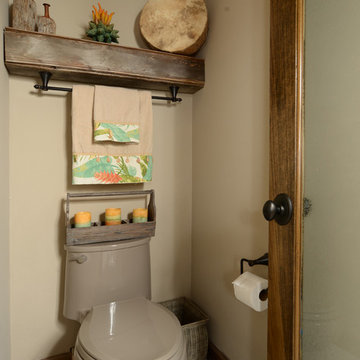
Separate water closet with custom made reclaimed wood shelf with towel rod. Designed by Antoinette Prisco x
Cette photo montre un grand WC et toilettes montagne en bois brun avec un carrelage multicolore et un lavabo encastré.
Cette photo montre un grand WC et toilettes montagne en bois brun avec un carrelage multicolore et un lavabo encastré.
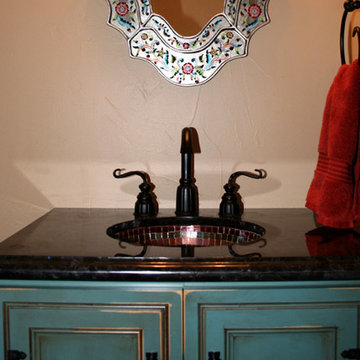
Kim Dreiling
Réalisation d'un WC et toilettes chalet en bois vieilli avec un lavabo encastré, un placard en trompe-l'oeil, un plan de toilette en granite, WC séparés et un mur beige.
Réalisation d'un WC et toilettes chalet en bois vieilli avec un lavabo encastré, un placard en trompe-l'oeil, un plan de toilette en granite, WC séparés et un mur beige.
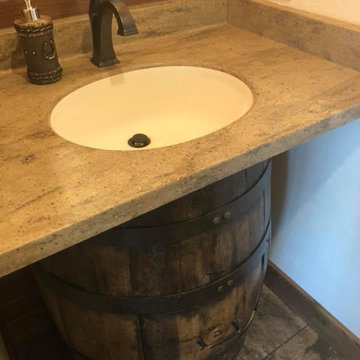
Réalisation d'un WC et toilettes chalet en bois vieilli avec un mur blanc, un lavabo encastré, un sol marron et un plan de toilette beige.
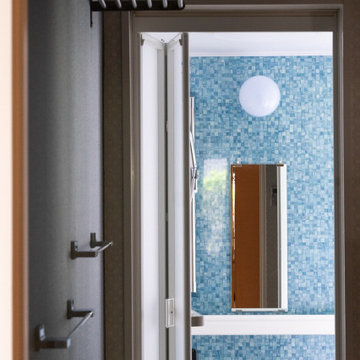
ユーティリティーからバスルームへの動線には、ステンレスのタオルバーが並びます
上段のタオルラックは、ストックのバスタオルや着替えを置いたり、使ったタオルや洗濯ものを掛けたり乾かしたり
下の2段は洗面時の個人用タオル掛け
ずらして取り付けたことで、不思議なリズムが生まれて、ブルーグレーの壁紙に映えています
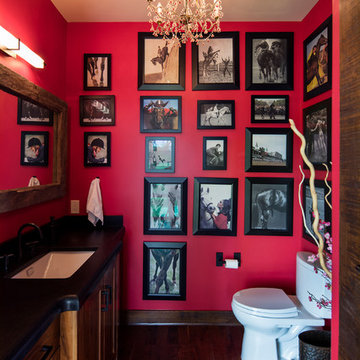
© Randy Tobias Photography. All rights reserved.
Inspiration pour un WC et toilettes chalet en bois foncé de taille moyenne avec un placard en trompe-l'oeil, WC séparés, un mur rouge, parquet foncé, un lavabo encastré et un plan de toilette en surface solide.
Inspiration pour un WC et toilettes chalet en bois foncé de taille moyenne avec un placard en trompe-l'oeil, WC séparés, un mur rouge, parquet foncé, un lavabo encastré et un plan de toilette en surface solide.
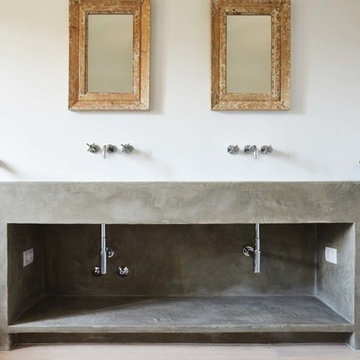
Cette photo montre un WC et toilettes montagne de taille moyenne avec un placard sans porte, des portes de placard grises, un sol en bois brun et un lavabo encastré.
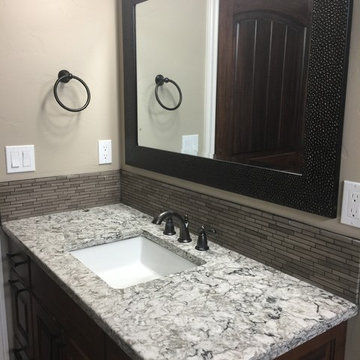
Idée de décoration pour un WC et toilettes chalet en bois foncé de taille moyenne avec un placard avec porte à panneau surélevé, un carrelage gris, des carreaux en allumettes, un mur gris, un lavabo encastré et un plan de toilette en granite.
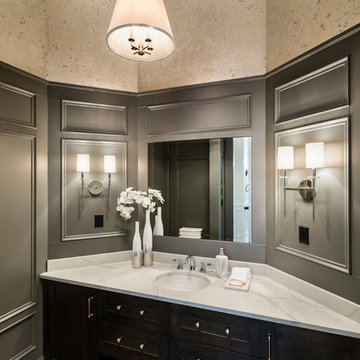
The “Rustic Classic” is a 17,000 square foot custom home built for a special client, a famous musician who wanted a home befitting a rockstar. This Langley, B.C. home has every detail you would want on a custom build.
For this home, every room was completed with the highest level of detail and craftsmanship; even though this residence was a huge undertaking, we didn’t take any shortcuts. From the marble counters to the tasteful use of stone walls, we selected each material carefully to create a luxurious, livable environment. The windows were sized and placed to allow for a bright interior, yet they also cultivate a sense of privacy and intimacy within the residence. Large doors and entryways, combined with high ceilings, create an abundance of space.
A home this size is meant to be shared, and has many features intended for visitors, such as an expansive games room with a full-scale bar, a home theatre, and a kitchen shaped to accommodate entertaining. In any of our homes, we can create both spaces intended for company and those intended to be just for the homeowners - we understand that each client has their own needs and priorities.
Our luxury builds combine tasteful elegance and attention to detail, and we are very proud of this remarkable home. Contact us if you would like to set up an appointment to build your next home! Whether you have an idea in mind or need inspiration, you’ll love the results.
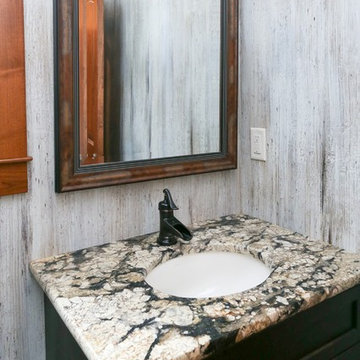
Réalisation d'un WC et toilettes chalet de taille moyenne avec des portes de placard noires, un carrelage gris, un mur gris, un lavabo encastré, un plan de toilette en granite et un plan de toilette multicolore.
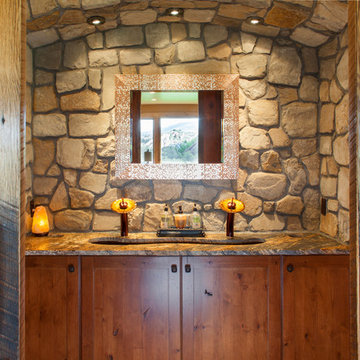
Aménagement d'un petit WC et toilettes montagne en bois brun avec un placard à porte shaker, un lavabo encastré, un plan de toilette en granite et un plan de toilette marron.
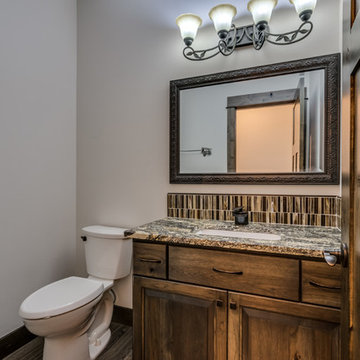
Redhog Media
Idées déco pour un petit WC et toilettes montagne en bois brun avec un placard avec porte à panneau surélevé, WC à poser, un carrelage beige, des carreaux de céramique, un mur beige, sol en stratifié, un lavabo encastré, un plan de toilette en quartz modifié et un sol beige.
Idées déco pour un petit WC et toilettes montagne en bois brun avec un placard avec porte à panneau surélevé, WC à poser, un carrelage beige, des carreaux de céramique, un mur beige, sol en stratifié, un lavabo encastré, un plan de toilette en quartz modifié et un sol beige.
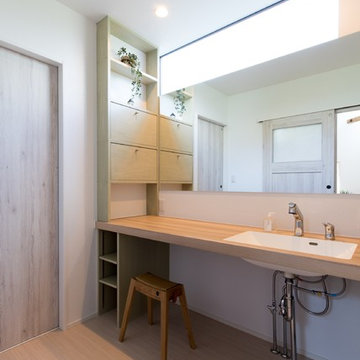
RENOVES
Idée de décoration pour un WC et toilettes chalet de taille moyenne avec un placard à porte plane, des portes de placards vertess, un mur blanc, parquet clair, un lavabo encastré, un plan de toilette en bois et un plan de toilette beige.
Idée de décoration pour un WC et toilettes chalet de taille moyenne avec un placard à porte plane, des portes de placards vertess, un mur blanc, parquet clair, un lavabo encastré, un plan de toilette en bois et un plan de toilette beige.
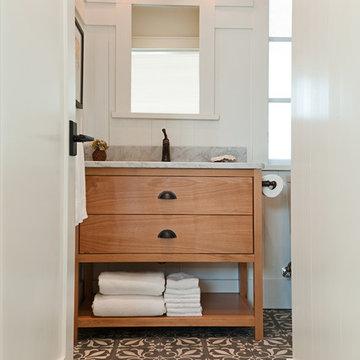
Leanna Rathkelly Photography
Humber Custom Carpentry
Cette photo montre un petit WC et toilettes montagne en bois brun avec WC à poser, un carrelage multicolore, un mur blanc, sol en béton ciré, un lavabo encastré, un plan de toilette en marbre et un placard à porte plane.
Cette photo montre un petit WC et toilettes montagne en bois brun avec WC à poser, un carrelage multicolore, un mur blanc, sol en béton ciré, un lavabo encastré, un plan de toilette en marbre et un placard à porte plane.
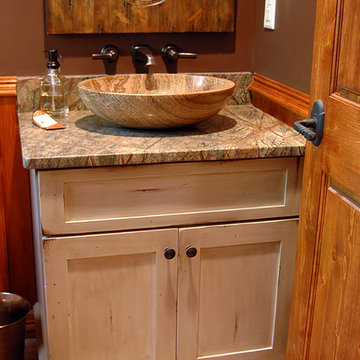
Idée de décoration pour un petit WC et toilettes chalet en bois vieilli avec un placard en trompe-l'oeil, un mur beige, un sol en ardoise, un lavabo encastré et un plan de toilette en granite.
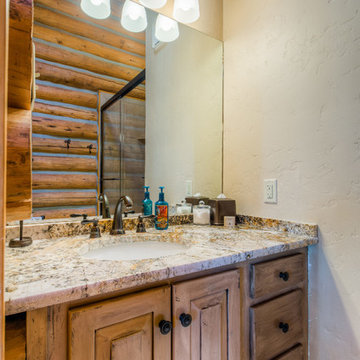
Christopher Weber - Orchestrated Light Photography
Aménagement d'un WC et toilettes montagne en bois brun de taille moyenne avec un lavabo encastré, un placard à porte persienne, un plan de toilette en granite et un mur beige.
Aménagement d'un WC et toilettes montagne en bois brun de taille moyenne avec un lavabo encastré, un placard à porte persienne, un plan de toilette en granite et un mur beige.
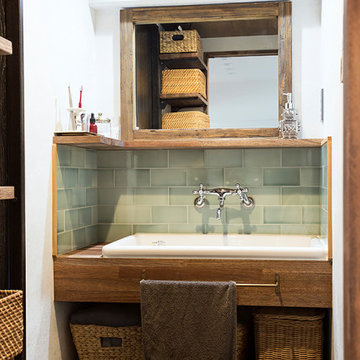
「高さで繋ぐ。」の洗面所
Cette photo montre un WC et toilettes montagne en bois brun de taille moyenne avec un placard sans porte, un carrelage vert, des carreaux de céramique, un mur blanc, un lavabo encastré, un plan de toilette en bois, un plan de toilette marron, un sol en vinyl et un sol gris.
Cette photo montre un WC et toilettes montagne en bois brun de taille moyenne avec un placard sans porte, un carrelage vert, des carreaux de céramique, un mur blanc, un lavabo encastré, un plan de toilette en bois, un plan de toilette marron, un sol en vinyl et un sol gris.
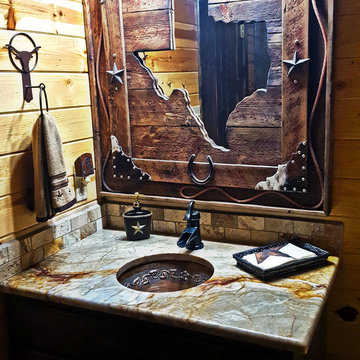
Réalisation d'un petit WC et toilettes chalet en bois foncé avec un mur marron, un lavabo encastré et un plan de toilette en granite.
Idées déco de WC et toilettes montagne avec un lavabo encastré
4
