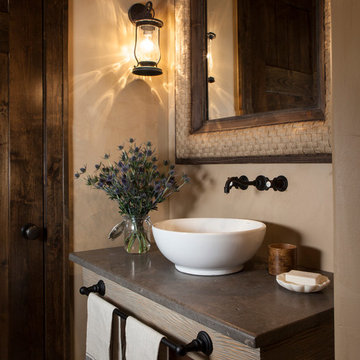Idées déco de WC et toilettes montagne avec un mur beige
Trier par :
Budget
Trier par:Populaires du jour
21 - 40 sur 252 photos
1 sur 3
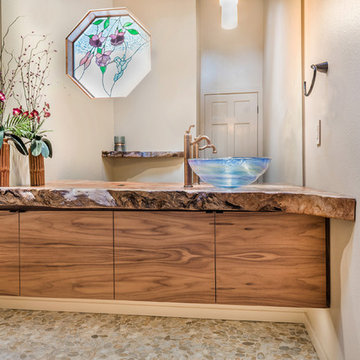
Idée de décoration pour un WC et toilettes chalet en bois brun de taille moyenne avec un placard à porte plane, un carrelage multicolore, un mur beige, un sol en galet, une vasque et un plan de toilette en bois.
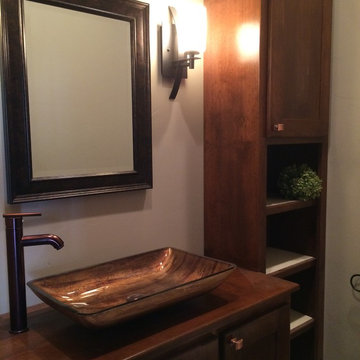
half bath, vessel sink, custom design alder wood
Réalisation d'un petit WC et toilettes chalet en bois foncé avec un mur beige, une vasque, un plan de toilette en surface solide et un plan de toilette marron.
Réalisation d'un petit WC et toilettes chalet en bois foncé avec un mur beige, une vasque, un plan de toilette en surface solide et un plan de toilette marron.

Mark Erik Photography
Réalisation d'un grand WC et toilettes chalet en bois foncé avec une vasque, un placard avec porte à panneau surélevé, un plan de toilette en granite, WC à poser, un carrelage beige, un carrelage de pierre, un mur beige et un sol en travertin.
Réalisation d'un grand WC et toilettes chalet en bois foncé avec une vasque, un placard avec porte à panneau surélevé, un plan de toilette en granite, WC à poser, un carrelage beige, un carrelage de pierre, un mur beige et un sol en travertin.
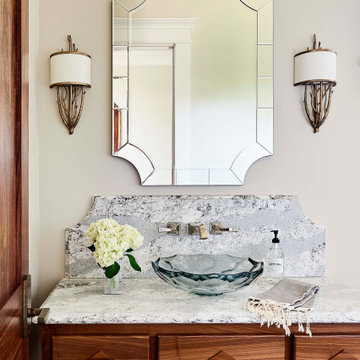
Inspiration pour un WC et toilettes chalet en bois brun avec un placard en trompe-l'oeil, une vasque, un plan de toilette multicolore et un mur beige.
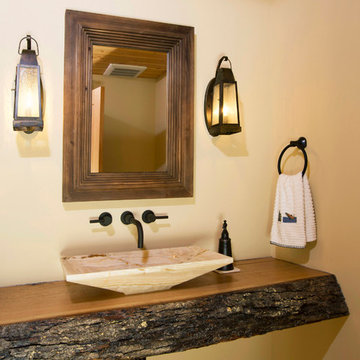
The design of this home was driven by the owners’ desire for a three-bedroom waterfront home that showcased the spectacular views and park-like setting. As nature lovers, they wanted their home to be organic, minimize any environmental impact on the sensitive site and embrace nature.
This unique home is sited on a high ridge with a 45° slope to the water on the right and a deep ravine on the left. The five-acre site is completely wooded and tree preservation was a major emphasis. Very few trees were removed and special care was taken to protect the trees and environment throughout the project. To further minimize disturbance, grades were not changed and the home was designed to take full advantage of the site’s natural topography. Oak from the home site was re-purposed for the mantle, powder room counter and select furniture.
The visually powerful twin pavilions were born from the need for level ground and parking on an otherwise challenging site. Fill dirt excavated from the main home provided the foundation. All structures are anchored with a natural stone base and exterior materials include timber framing, fir ceilings, shingle siding, a partial metal roof and corten steel walls. Stone, wood, metal and glass transition the exterior to the interior and large wood windows flood the home with light and showcase the setting. Interior finishes include reclaimed heart pine floors, Douglas fir trim, dry-stacked stone, rustic cherry cabinets and soapstone counters.
Exterior spaces include a timber-framed porch, stone patio with fire pit and commanding views of the Occoquan reservoir. A second porch overlooks the ravine and a breezeway connects the garage to the home.
Numerous energy-saving features have been incorporated, including LED lighting, on-demand gas water heating and special insulation. Smart technology helps manage and control the entire house.
Greg Hadley Photography
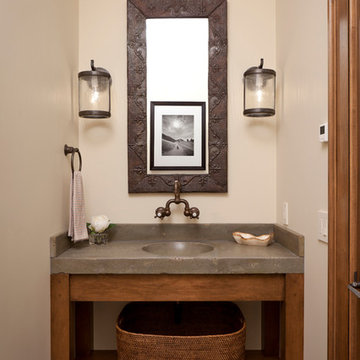
A custom home in Jackson Hole, Wyoming.
Idée de décoration pour un WC et toilettes chalet de taille moyenne avec un lavabo intégré, un plan de toilette en béton, un mur beige et un plan de toilette gris.
Idée de décoration pour un WC et toilettes chalet de taille moyenne avec un lavabo intégré, un plan de toilette en béton, un mur beige et un plan de toilette gris.

Exemple d'un WC et toilettes montagne avec un placard à porte plane, des portes de placard beiges, un mur beige, un lavabo posé et un plan de toilette beige.
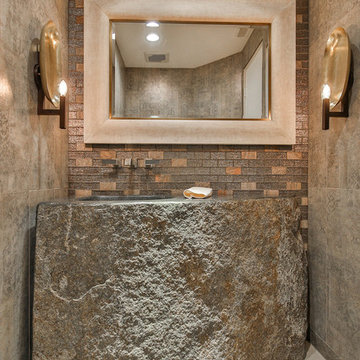
Trent Teigen
Idées déco pour un WC et toilettes montagne de taille moyenne avec un lavabo intégré, un sol gris, un carrelage beige, des carreaux de céramique, un mur beige, carreaux de ciment au sol et un plan de toilette en calcaire.
Idées déco pour un WC et toilettes montagne de taille moyenne avec un lavabo intégré, un sol gris, un carrelage beige, des carreaux de céramique, un mur beige, carreaux de ciment au sol et un plan de toilette en calcaire.
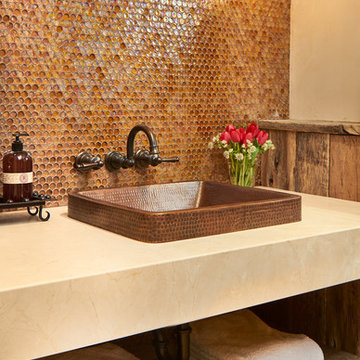
David Patterson Photography
Gerber Berend Construction
Barb Stimson Cabinet Designs
Cette image montre un WC et toilettes chalet en bois brun avec un carrelage en pâte de verre, un mur beige, un carrelage marron et un plan de toilette beige.
Cette image montre un WC et toilettes chalet en bois brun avec un carrelage en pâte de verre, un mur beige, un carrelage marron et un plan de toilette beige.

Cette photo montre un petit WC et toilettes montagne en bois foncé avec un placard avec porte à panneau surélevé, WC à poser, un mur beige, un lavabo encastré, un plan de toilette en granite, un plan de toilette beige et meuble-lavabo encastré.
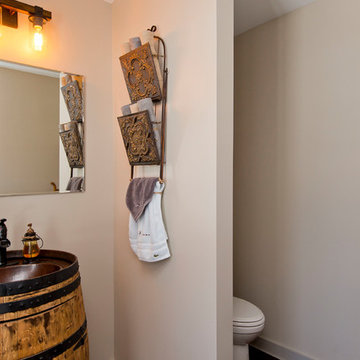
Inspiration pour un WC et toilettes chalet de taille moyenne avec WC séparés, un mur beige, parquet foncé et un sol marron.
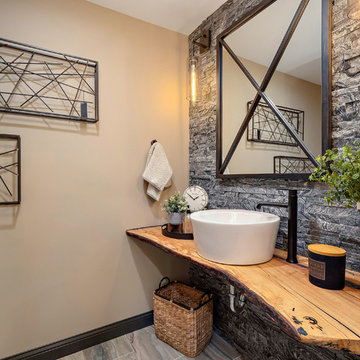
Inspiration pour un WC et toilettes chalet en bois brun avec un placard sans porte, un carrelage gris, un carrelage de pierre, un mur beige, une vasque, un plan de toilette en bois, un sol gris et un plan de toilette marron.
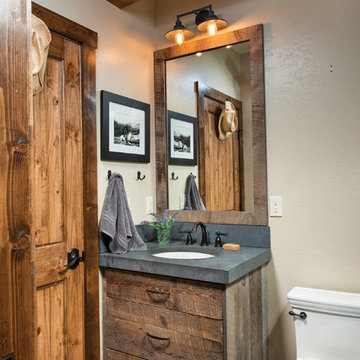
The rustic look of the vanity, combined with wood accents and timbers. make this powder room shine. Produced By: PrecisionCraft Log & Timber Homes
Photos By: Longviews Studios, Inc.

Réalisation d'un grand WC et toilettes chalet en bois brun avec un placard à porte plane, un carrelage beige, un carrelage de pierre, un mur beige, un sol en carrelage de céramique, une vasque, un plan de toilette en cuivre et un plan de toilette marron.
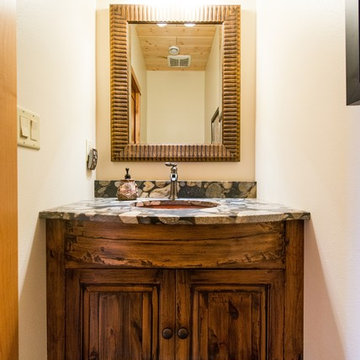
Todd Myra Photography
Idée de décoration pour un petit WC et toilettes chalet en bois foncé avec un placard avec porte à panneau surélevé, un mur beige, un sol en galet, un lavabo encastré, un plan de toilette en granite et un sol marron.
Idée de décoration pour un petit WC et toilettes chalet en bois foncé avec un placard avec porte à panneau surélevé, un mur beige, un sol en galet, un lavabo encastré, un plan de toilette en granite et un sol marron.
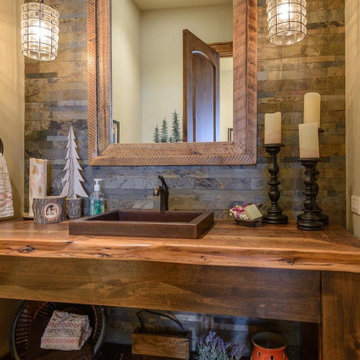
Charming powder room with tons of mountain touches.
Cette photo montre un petit WC et toilettes montagne en bois clair avec un carrelage multicolore, du carrelage en ardoise, un mur beige, un lavabo posé, un plan de toilette en bois et meuble-lavabo sur pied.
Cette photo montre un petit WC et toilettes montagne en bois clair avec un carrelage multicolore, du carrelage en ardoise, un mur beige, un lavabo posé, un plan de toilette en bois et meuble-lavabo sur pied.
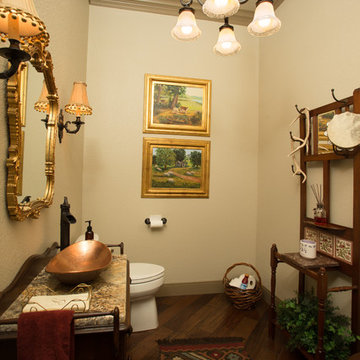
Cette photo montre un petit WC et toilettes montagne en bois foncé avec un placard en trompe-l'oeil, WC séparés, un mur beige, un sol en bois brun, une vasque, un plan de toilette en granite et un sol marron.
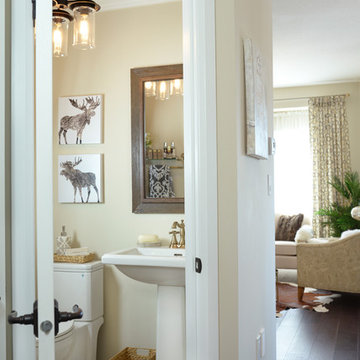
Idées déco pour un petit WC et toilettes montagne avec WC à poser, un mur beige, un lavabo de ferme, un sol gris et un sol en carrelage de porcelaine.
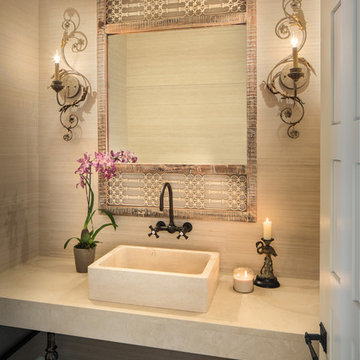
Modern Farmhouse Powder Room, Photo by David Lauer
Idée de décoration pour un petit WC et toilettes chalet avec un placard sans porte, un mur beige, une vasque et un plan de toilette beige.
Idée de décoration pour un petit WC et toilettes chalet avec un placard sans porte, un mur beige, une vasque et un plan de toilette beige.
Idées déco de WC et toilettes montagne avec un mur beige
2
