Idées déco de WC et toilettes montagne avec un mur gris
Trier par :
Budget
Trier par:Populaires du jour
41 - 60 sur 130 photos
1 sur 3
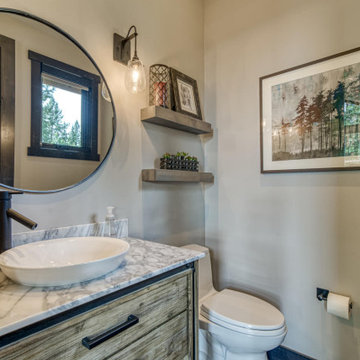
Idées déco pour un WC et toilettes montagne avec un placard en trompe-l'oeil, WC à poser, un mur gris, une vasque, un plan de toilette en marbre, un plan de toilette blanc et meuble-lavabo sur pied.
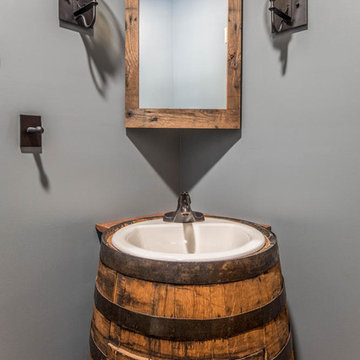
Idée de décoration pour un WC et toilettes chalet en bois vieilli de taille moyenne avec un placard en trompe-l'oeil, un mur gris, un lavabo posé, un plan de toilette en bois et un plan de toilette marron.
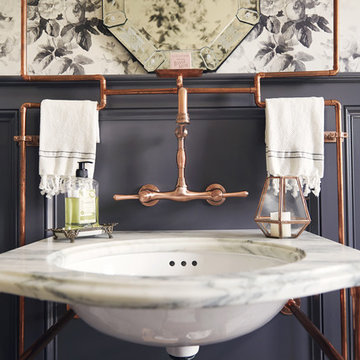
Photography by Starboard & Port of Springfield, Missouri.
Aménagement d'un petit WC et toilettes montagne avec WC séparés, un mur gris, un lavabo de ferme, un sol blanc et un plan de toilette blanc.
Aménagement d'un petit WC et toilettes montagne avec WC séparés, un mur gris, un lavabo de ferme, un sol blanc et un plan de toilette blanc.
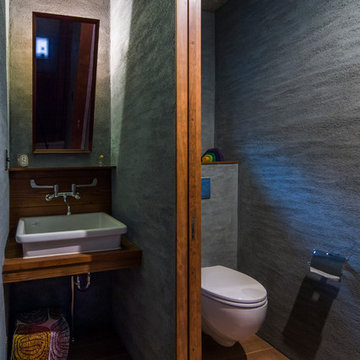
Cette photo montre un WC suspendu montagne avec un mur gris, un sol en bois brun, une vasque, un plan de toilette en bois et un plan de toilette marron.
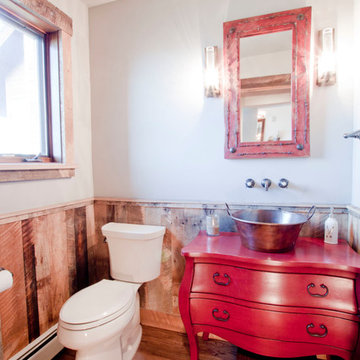
This eye catching Powder Room brings together rustic reclaimed wood wainscot with a fun red dresser-turned-vanity cabinet. The bucket like copper sink is perfectly suited for the weathered look.
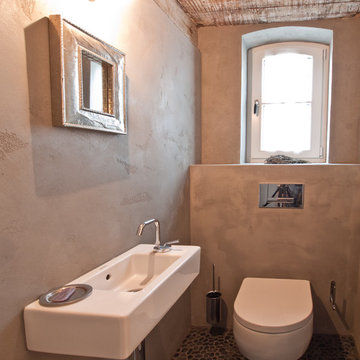
Rustikal anmutender Marmorinoputz mit freigelegter Holzdecke.
Exemple d'un petit WC suspendu montagne avec un mur gris, un sol en galet et un lavabo suspendu.
Exemple d'un petit WC suspendu montagne avec un mur gris, un sol en galet et un lavabo suspendu.
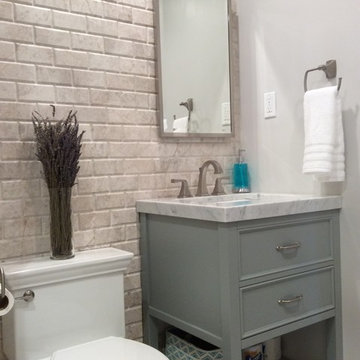
This powder room features marble subway tile walls and a carrera marble furniture like sink top. All with nickel hardware.
Idées déco pour un WC et toilettes montagne avec un placard en trompe-l'oeil, WC à poser, un carrelage blanc, un carrelage métro, un mur gris, un lavabo intégré, un plan de toilette en marbre et des portes de placard grises.
Idées déco pour un WC et toilettes montagne avec un placard en trompe-l'oeil, WC à poser, un carrelage blanc, un carrelage métro, un mur gris, un lavabo intégré, un plan de toilette en marbre et des portes de placard grises.
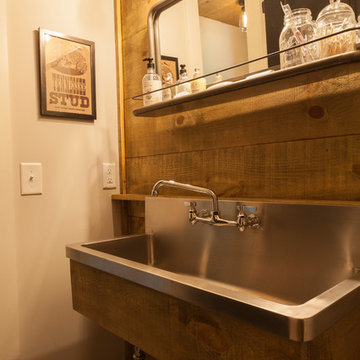
Aménagement d'un WC et toilettes montagne en bois brun de taille moyenne avec un mur gris, un lavabo posé, meuble-lavabo suspendu et du lambris de bois.
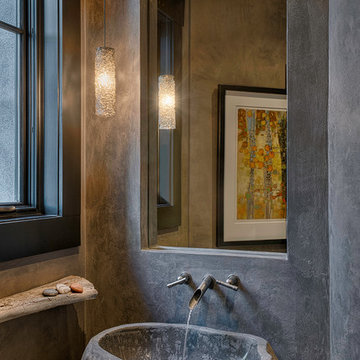
Getz Creative Photography
Réalisation d'un WC et toilettes chalet avec une vasque et un mur gris.
Réalisation d'un WC et toilettes chalet avec une vasque et un mur gris.
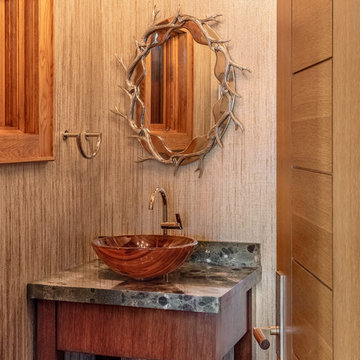
Burton Photography
Idée de décoration pour un WC et toilettes chalet en bois brun avec un placard en trompe-l'oeil, un mur gris, un sol en bois brun, une vasque, un sol marron et un plan de toilette gris.
Idée de décoration pour un WC et toilettes chalet en bois brun avec un placard en trompe-l'oeil, un mur gris, un sol en bois brun, une vasque, un sol marron et un plan de toilette gris.
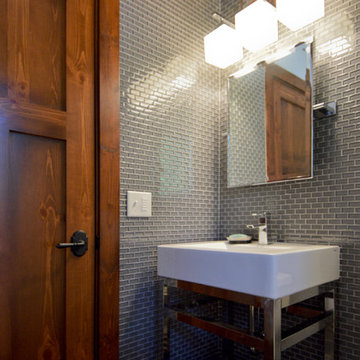
Idée de décoration pour un WC et toilettes chalet avec un carrelage gris, un carrelage en pâte de verre, un mur gris, un sol en ardoise, un lavabo de ferme et un sol multicolore.
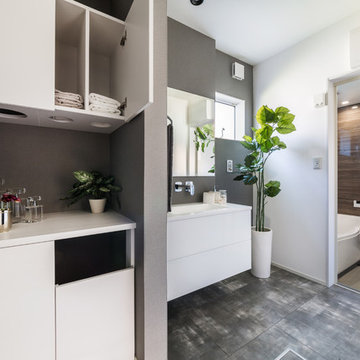
Cette image montre un WC et toilettes chalet avec un placard à porte plane, des portes de placard blanches, un mur gris et un sol gris.

This 1964 Preston Hollow home was in the perfect location and had great bones but was not perfect for this family that likes to entertain. They wanted to open up their kitchen up to the den and entry as much as possible, as it was small and completely closed off. They needed significant wine storage and they did want a bar area but not where it was currently located. They also needed a place to stage food and drinks outside of the kitchen. There was a formal living room that was not necessary and a formal dining room that they could take or leave. Those spaces were opened up, the previous formal dining became their new home office, which was previously in the master suite. The master suite was completely reconfigured, removing the old office, and giving them a larger closet and beautiful master bathroom. The game room, which was converted from the garage years ago, was updated, as well as the bathroom, that used to be the pool bath. The closet space in that room was redesigned, adding new built-ins, and giving us more space for a larger laundry room and an additional mudroom that is now accessible from both the game room and the kitchen! They desperately needed a pool bath that was easily accessible from the backyard, without having to walk through the game room, which they had to previously use. We reconfigured their living room, adding a full bathroom that is now accessible from the backyard, fixing that problem. We did a complete overhaul to their downstairs, giving them the house they had dreamt of!
As far as the exterior is concerned, they wanted better curb appeal and a more inviting front entry. We changed the front door, and the walkway to the house that was previously slippery when wet and gave them a more open, yet sophisticated entry when you walk in. We created an outdoor space in their backyard that they will never want to leave! The back porch was extended, built a full masonry fireplace that is surrounded by a wonderful seating area, including a double hanging porch swing. The outdoor kitchen has everything they need, including tons of countertop space for entertaining, and they still have space for a large outdoor dining table. The wood-paneled ceiling and the mix-matched pavers add a great and unique design element to this beautiful outdoor living space. Scapes Incorporated did a fabulous job with their backyard landscaping, making it a perfect daily escape. They even decided to add turf to their entire backyard, keeping minimal maintenance for this busy family. The functionality this family now has in their home gives the true meaning to Living Better Starts Here™.
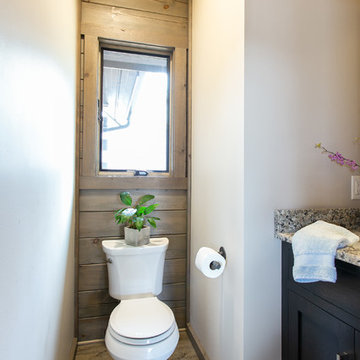
Half Bathwith black vanity and granite counter tops. Accents of black shown in the mirror, light fixture, and other hardware through the bathroom.
Inspiration pour un petit WC et toilettes chalet avec un placard à porte shaker, des portes de placard noires, WC séparés, un mur gris, un sol en bois brun, un lavabo encastré, un plan de toilette en granite, un sol gris et un plan de toilette gris.
Inspiration pour un petit WC et toilettes chalet avec un placard à porte shaker, des portes de placard noires, WC séparés, un mur gris, un sol en bois brun, un lavabo encastré, un plan de toilette en granite, un sol gris et un plan de toilette gris.
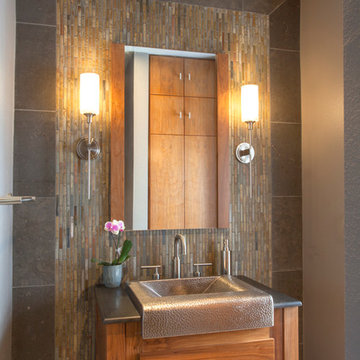
Gail Owens
Cette image montre un WC et toilettes chalet en bois brun de taille moyenne avec un placard en trompe-l'oeil, un carrelage gris, un mur gris, un sol en calcaire, du carrelage en ardoise, une grande vasque, un plan de toilette en marbre et un sol beige.
Cette image montre un WC et toilettes chalet en bois brun de taille moyenne avec un placard en trompe-l'oeil, un carrelage gris, un mur gris, un sol en calcaire, du carrelage en ardoise, une grande vasque, un plan de toilette en marbre et un sol beige.
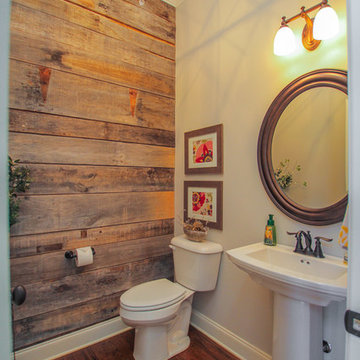
Réalisation d'un WC et toilettes chalet de taille moyenne avec WC à poser, un carrelage marron, un mur gris, parquet foncé, un lavabo de ferme, un plan de toilette en surface solide et un sol marron.
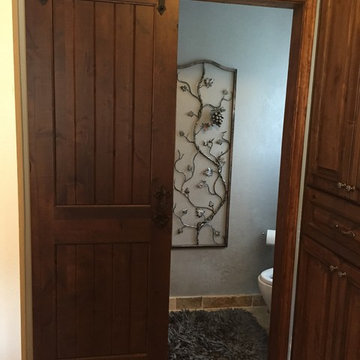
This powder room is located just off the laundry room. The Barn door allowed us to eliminate the cumbersome swing of a door in the extremely tight space.
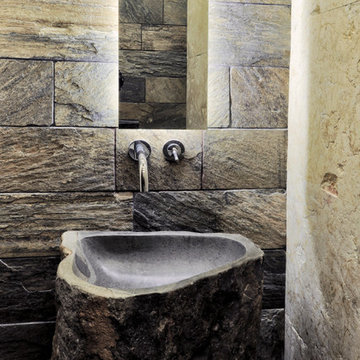
Idées déco pour un petit WC et toilettes montagne avec un mur gris et un lavabo de ferme.
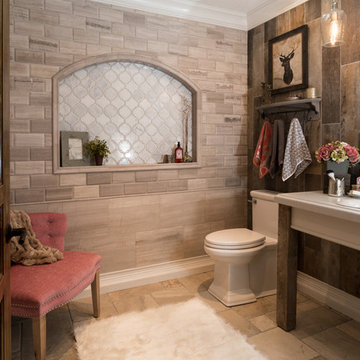
Exemple d'un grand WC et toilettes montagne avec WC à poser, un carrelage marron, des carreaux de porcelaine, un mur gris, un lavabo posé et un sol gris.
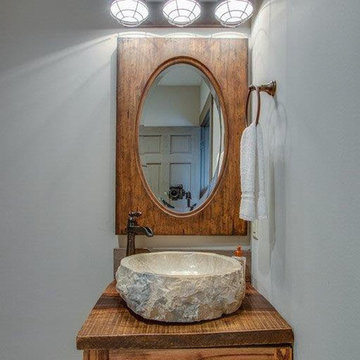
Idée de décoration pour un WC et toilettes chalet en bois vieilli de taille moyenne avec un placard à porte plane, un mur gris, une vasque, un plan de toilette en bois et un plan de toilette marron.
Idées déco de WC et toilettes montagne avec un mur gris
3