Idées déco de WC et toilettes montagne de taille moyenne
Trier par :
Budget
Trier par:Populaires du jour
161 - 180 sur 389 photos
1 sur 3
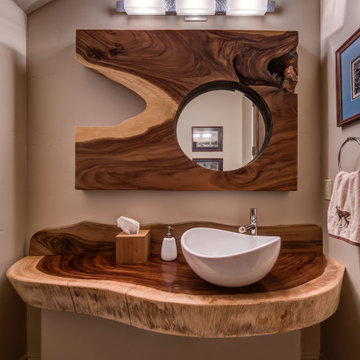
LakeCrest Builders built this custom home for a client. The project was completed in 2016.
The first powder room has a natural, floating wood counter with a vessel sink. The decorative mirror shares the same wood elements.
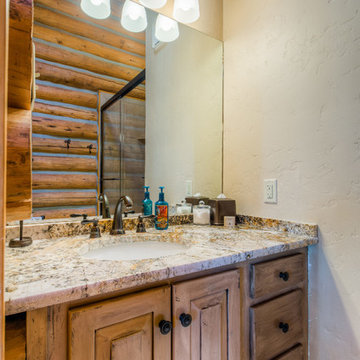
Christopher Weber - Orchestrated Light Photography
Aménagement d'un WC et toilettes montagne en bois brun de taille moyenne avec un lavabo encastré, un placard à porte persienne, un plan de toilette en granite et un mur beige.
Aménagement d'un WC et toilettes montagne en bois brun de taille moyenne avec un lavabo encastré, un placard à porte persienne, un plan de toilette en granite et un mur beige.
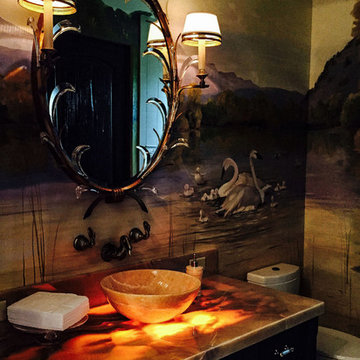
With a spectacular view of the gorgeous Teton Mountain Range in Jackson Hole, Wyoming, the Rustic Charm Home is just as gorgeous to look at. This home has layers of contrast from the rich, rustic hardwood flooring and wood beams to the diamond dust plaster walls and ceiling. From the soft and silky fabrics to the raw metal accents throughout the home, it beautifully blends rustic with luxury and sophistication.
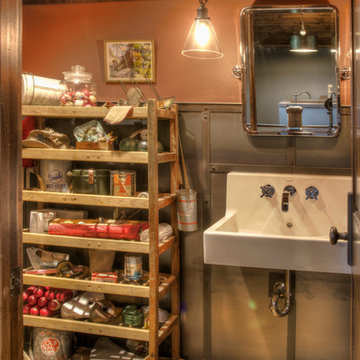
Réalisation d'un WC et toilettes chalet de taille moyenne avec un carrelage gris, carrelage en métal, un mur multicolore, un sol en bois brun, un lavabo suspendu et un sol beige.
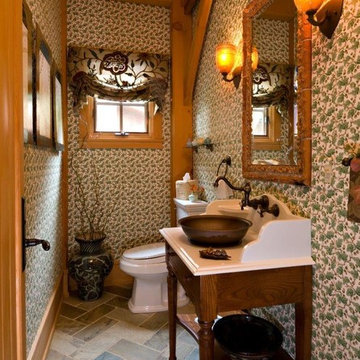
Aménagement d'un WC et toilettes montagne en bois foncé de taille moyenne avec un placard sans porte, un mur multicolore, une vasque, un plan de toilette en surface solide et un sol multicolore.
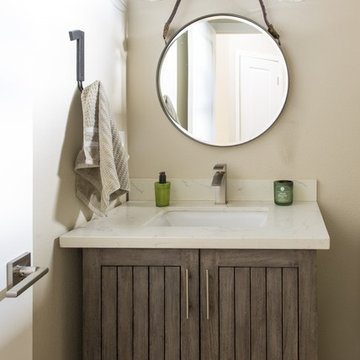
Farrell Scott
Inspiration pour un WC et toilettes chalet en bois foncé de taille moyenne avec un placard à porte plane, un mur beige, parquet foncé, un lavabo encastré, un plan de toilette en quartz, un sol marron et un plan de toilette beige.
Inspiration pour un WC et toilettes chalet en bois foncé de taille moyenne avec un placard à porte plane, un mur beige, parquet foncé, un lavabo encastré, un plan de toilette en quartz, un sol marron et un plan de toilette beige.
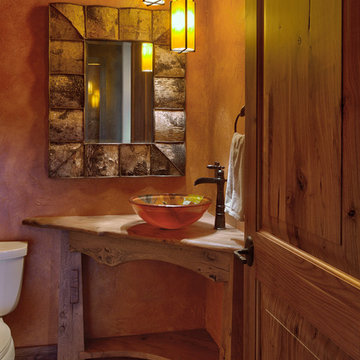
This mountain home powder bath features a custom wood vanity and beautiful vessel sink.
Idées déco pour un WC et toilettes montagne de taille moyenne avec un placard sans porte, un mur orange, un sol en bois brun, une vasque, un plan de toilette en bois, un sol marron, un plan de toilette marron, meuble-lavabo sur pied et du papier peint.
Idées déco pour un WC et toilettes montagne de taille moyenne avec un placard sans porte, un mur orange, un sol en bois brun, une vasque, un plan de toilette en bois, un sol marron, un plan de toilette marron, meuble-lavabo sur pied et du papier peint.
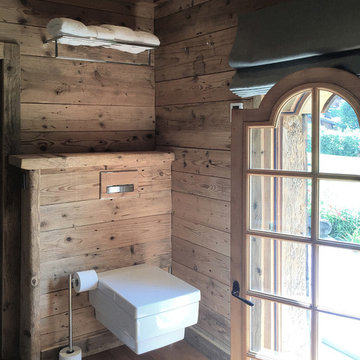
Inspiration pour un WC suspendu chalet en bois brun de taille moyenne avec un lavabo intégré, un placard à porte plane et un sol en bois brun.
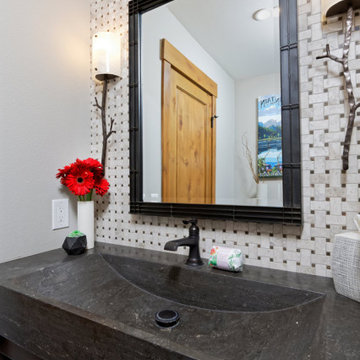
The first thing you notice about this property is the stunning views of the mountains, and our clients wanted to showcase this. We selected pieces that complement and highlight the scenery. Our clients were in love with their brown leather couches, so we knew we wanted to keep them from the beginning. This was the focal point for the selections in the living room, and we were able to create a cohesive, rustic, mountain-chic space. The home office was another critical part of the project as both clients work from home. We repurposed a handmade table that was made by the client’s family and used it as a double-sided desk. We painted the fireplace in a gorgeous green accent to make it pop.
Finding the balance between statement pieces and statement views made this project a unique and incredibly rewarding experience.
Project designed by Montecito interior designer Margarita Bravo. She serves Montecito as well as surrounding areas such as Hope Ranch, Summerland, Santa Barbara, Isla Vista, Mission Canyon, Carpinteria, Goleta, Ojai, Los Olivos, and Solvang.
---
For more about MARGARITA BRAVO, click here: https://www.margaritabravo.com/
To learn more about this project, click here: https://www.margaritabravo.com/portfolio/mountain-chic-modern-rustic-home-denver/
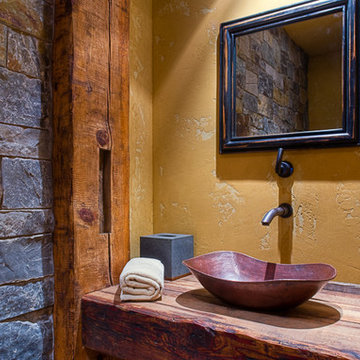
Cette image montre un WC et toilettes chalet en bois brun de taille moyenne avec une vasque, un plan de toilette en bois et un mur jaune.
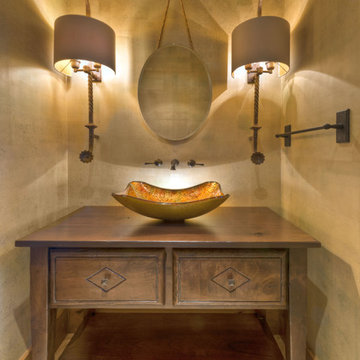
Exemple d'un WC et toilettes montagne de taille moyenne avec une vasque.
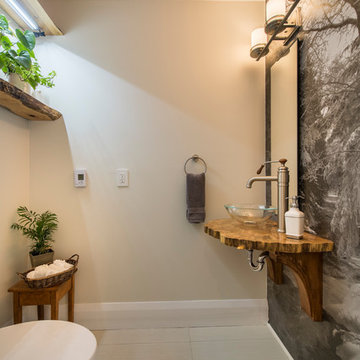
Idées déco pour un WC et toilettes montagne de taille moyenne avec un mur beige, un sol en carrelage de porcelaine, une vasque, un plan de toilette en bois, un sol beige et un plan de toilette marron.
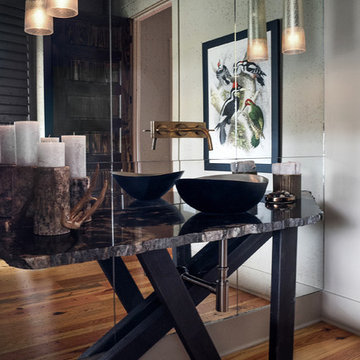
This family hunt lodge outside of Aiken, SC is a perfect retreat. Sophisticated rustic style with transitional elements.
Project designed by Aiken-Atlanta interior design firm, Nandina Home & Design. They also serve Augusta, GA, and Columbia and Lexington, South Carolina.
For more about Nandina Home & Design, click here: https://nandinahome.com/
To learn more about this project, click here:
https://nandinahome.com/portfolio/family-hunt-lodge/
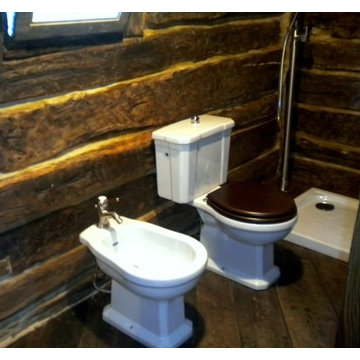
INTERNO STANZA SERVIZIO CON VISIBILE IL RIVESTIMENTO INTERNO LASCIATO A VISTA APPOSITAMENTE VISTO LO SPESSORE IMPORTANTE DELLE PARETI ORIGINALI D'EPOCA DI 15 CM
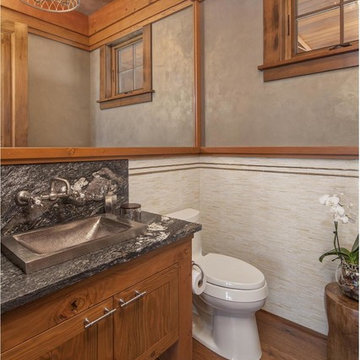
Idées déco pour un WC et toilettes montagne de taille moyenne avec un carrelage gris.
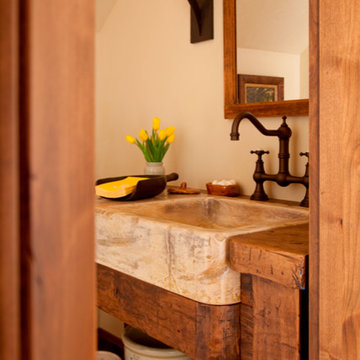
A custom home in Jackson Hole, Wyoming.
Idées déco pour un WC et toilettes montagne de taille moyenne avec un mur beige, un lavabo posé et un plan de toilette en calcaire.
Idées déco pour un WC et toilettes montagne de taille moyenne avec un mur beige, un lavabo posé et un plan de toilette en calcaire.
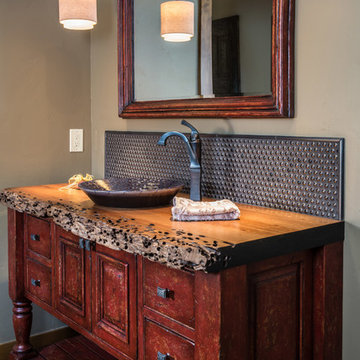
Ross Chandler
Réalisation d'un WC et toilettes chalet en bois vieilli de taille moyenne avec un placard en trompe-l'oeil, un mur gris, un sol en bois brun, une vasque, un plan de toilette en bois et un plan de toilette marron.
Réalisation d'un WC et toilettes chalet en bois vieilli de taille moyenne avec un placard en trompe-l'oeil, un mur gris, un sol en bois brun, une vasque, un plan de toilette en bois et un plan de toilette marron.
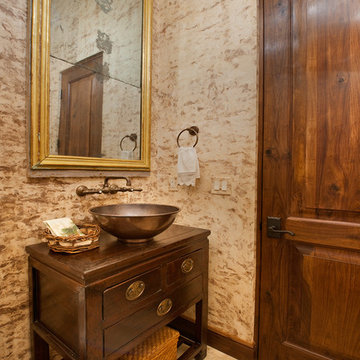
Photographer: Vance Fox
Réalisation d'un WC et toilettes chalet en bois foncé de taille moyenne avec une vasque, un placard en trompe-l'oeil, un plan de toilette en bois, un mur multicolore, un sol en carrelage de porcelaine, un sol multicolore et un plan de toilette marron.
Réalisation d'un WC et toilettes chalet en bois foncé de taille moyenne avec une vasque, un placard en trompe-l'oeil, un plan de toilette en bois, un mur multicolore, un sol en carrelage de porcelaine, un sol multicolore et un plan de toilette marron.
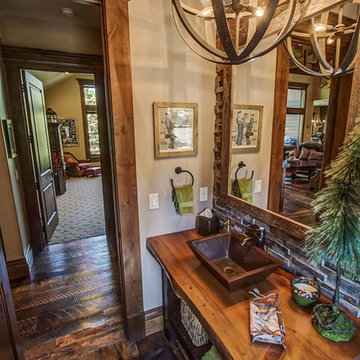
Inspiration pour un WC et toilettes chalet en bois vieilli de taille moyenne avec un placard en trompe-l'oeil, WC à poser, un carrelage multicolore, un carrelage de pierre, un mur beige, un sol en bois brun, une vasque, un plan de toilette en bois, un sol marron et un plan de toilette marron.
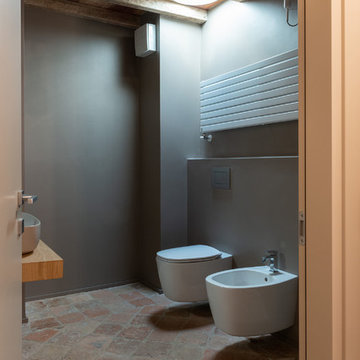
Fotografie: Riccardo Mendicino
Cette image montre un WC et toilettes chalet en bois clair de taille moyenne avec WC séparés, un mur marron, tomettes au sol, une vasque, un plan de toilette en bois, un sol multicolore et un plan de toilette marron.
Cette image montre un WC et toilettes chalet en bois clair de taille moyenne avec WC séparés, un mur marron, tomettes au sol, une vasque, un plan de toilette en bois, un sol multicolore et un plan de toilette marron.
Idées déco de WC et toilettes montagne de taille moyenne
9