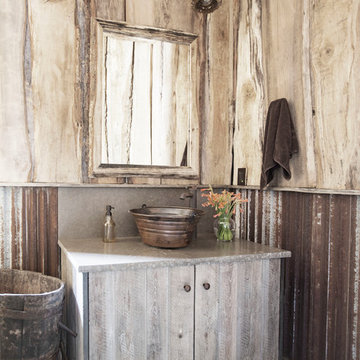Idées déco de WC et toilettes montagne en bois vieilli
Trier par :
Budget
Trier par:Populaires du jour
41 - 60 sur 63 photos
1 sur 3
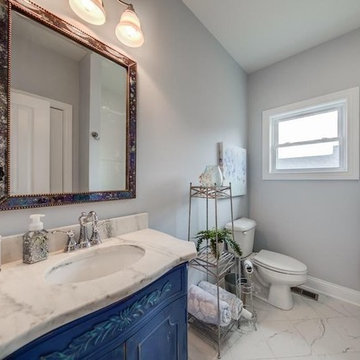
Aménagement d'un WC et toilettes montagne en bois vieilli avec un placard en trompe-l'oeil, un carrelage gris, des carreaux de porcelaine, un mur gris, un sol en carrelage de céramique, un lavabo encastré, un plan de toilette en marbre et un sol blanc.
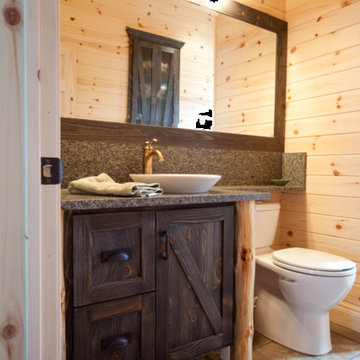
Cette photo montre un WC et toilettes montagne en bois vieilli de taille moyenne avec un placard en trompe-l'oeil, WC à poser, un mur beige, un sol en carrelage de céramique, une vasque et un plan de toilette en granite.
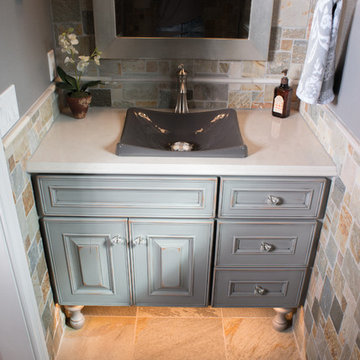
Johnny Sundby
Cette image montre un WC et toilettes chalet en bois vieilli de taille moyenne avec un placard avec porte à panneau surélevé, WC séparés, un carrelage multicolore, un mur gris, un sol en ardoise, une vasque, un plan de toilette en granite et un carrelage de pierre.
Cette image montre un WC et toilettes chalet en bois vieilli de taille moyenne avec un placard avec porte à panneau surélevé, WC séparés, un carrelage multicolore, un mur gris, un sol en ardoise, une vasque, un plan de toilette en granite et un carrelage de pierre.
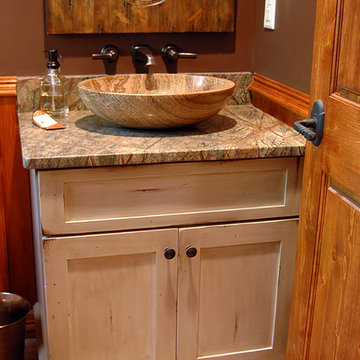
Idée de décoration pour un petit WC et toilettes chalet en bois vieilli avec un placard en trompe-l'oeil, un mur beige, un sol en ardoise, un lavabo encastré et un plan de toilette en granite.
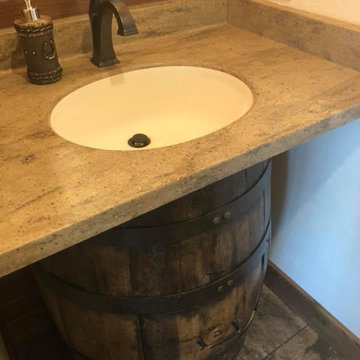
Réalisation d'un WC et toilettes chalet en bois vieilli avec un mur blanc, un lavabo encastré, un sol marron et un plan de toilette beige.
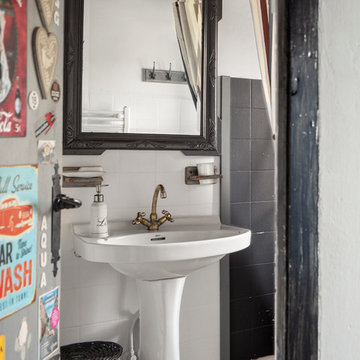
Aménagement d'un WC et toilettes montagne en bois vieilli de taille moyenne avec un placard à porte affleurante, un carrelage noir, du carrelage en ardoise, un mur blanc, un sol en ardoise, une vasque, un plan de toilette en bois, un sol noir et un plan de toilette marron.
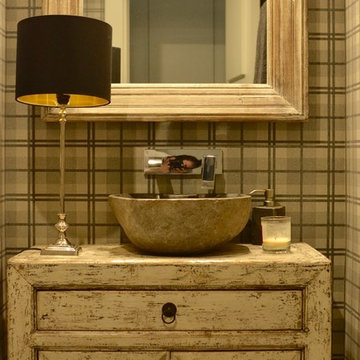
Fotografo Alberto Gonzalez
Exemple d'un WC et toilettes montagne en bois vieilli de taille moyenne avec un placard en trompe-l'oeil, WC à poser, des carreaux de porcelaine, un mur gris, un sol en carrelage de porcelaine, une vasque et un sol gris.
Exemple d'un WC et toilettes montagne en bois vieilli de taille moyenne avec un placard en trompe-l'oeil, WC à poser, des carreaux de porcelaine, un mur gris, un sol en carrelage de porcelaine, une vasque et un sol gris.
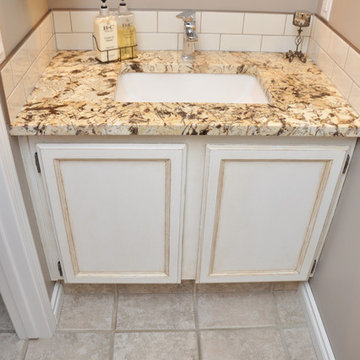
Crystal Iris Photography
Idées déco pour un petit WC et toilettes montagne en bois vieilli avec un carrelage blanc, un carrelage métro, un mur gris, un sol en carrelage de céramique, un lavabo encastré, un plan de toilette en granite et un placard avec porte à panneau encastré.
Idées déco pour un petit WC et toilettes montagne en bois vieilli avec un carrelage blanc, un carrelage métro, un mur gris, un sol en carrelage de céramique, un lavabo encastré, un plan de toilette en granite et un placard avec porte à panneau encastré.
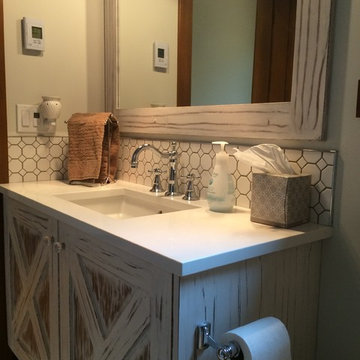
Cette photo montre un WC et toilettes montagne en bois vieilli de taille moyenne avec un plan de toilette en surface solide, un carrelage blanc, mosaïque et un sol en carrelage de terre cuite.
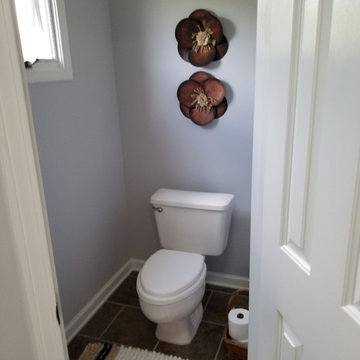
The separation of the toilet from the rest of the restroom was necessary for this homeowner, so we kept it clean and simple with the option to fully close it off internally (without it feeling claustrophobic.)
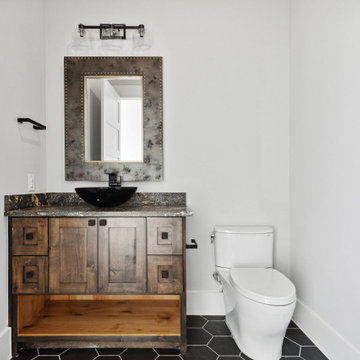
Traditionally, a powder room in a house, also known as a half bath or guest bath, is a small bathroom that typically contains only a toilet and a sink, but no shower or bathtub. It is typically located on the first floor of a home, near a common area such as a living room or dining room. It serves as a convenient space for guests to use. Despite its small size, a powder room can still make a big impact in terms of design and style.
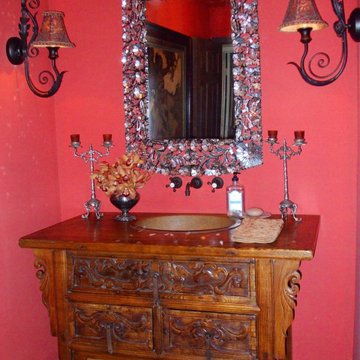
this moody bathroom doesn't photograph well as red is the hardest color to capture well on film (2006) but it was really beautiful in person. complete with a antique asian prayer table converts into a vanity with a drop in hammered copper sink and wall faucet. The mirror is spectacular in tiny cut mirror glass!
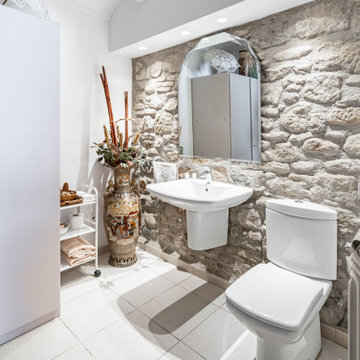
Creación de un baño rústico. Aprovechando la antigüedad de la casa se restauró la piedra original de la pared, y aportándole un baño lumínico que la convierte en la protagonista del espacio. La decoración se completo con un jarrón, un carrito con los productos de baño y un armario en color piedra también. Los espejos ayudan a reflejar los detalles característicos del baño. Con respecto a las instalaciones, al ser un sótano se conecto el desagüe utilizando una bomba sanitrit.
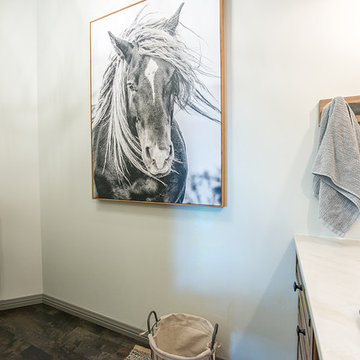
After Photos
Idées déco pour un WC et toilettes montagne en bois vieilli de taille moyenne avec un placard avec porte à panneau surélevé, WC séparés, un carrelage multicolore, des carreaux de céramique, un mur blanc, un sol en bois brun, un lavabo posé, un plan de toilette en quartz, un sol gris et un plan de toilette blanc.
Idées déco pour un WC et toilettes montagne en bois vieilli de taille moyenne avec un placard avec porte à panneau surélevé, WC séparés, un carrelage multicolore, des carreaux de céramique, un mur blanc, un sol en bois brun, un lavabo posé, un plan de toilette en quartz, un sol gris et un plan de toilette blanc.
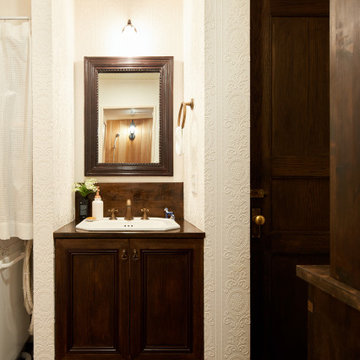
Réalisation d'un WC et toilettes chalet en bois vieilli de taille moyenne avec un placard en trompe-l'oeil, un plan de toilette en bois, un plan de toilette marron et meuble-lavabo encastré.
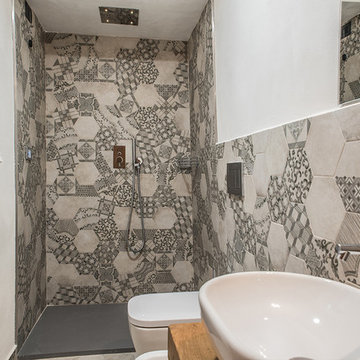
Idée de décoration pour un petit WC et toilettes chalet en bois vieilli avec un placard sans porte, un carrelage gris, un mur blanc, un sol en carrelage de terre cuite, une vasque, un plan de toilette en bois, un sol gris et un plan de toilette beige.
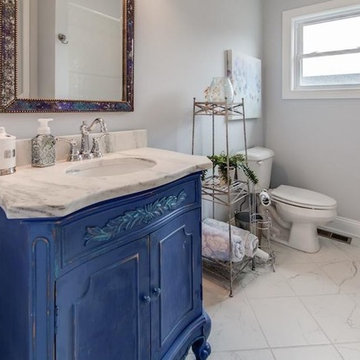
Cette image montre un WC et toilettes chalet en bois vieilli avec un placard en trompe-l'oeil, un carrelage gris, des carreaux de porcelaine, un mur gris, un sol en carrelage de céramique, un lavabo encastré, un plan de toilette en marbre et un sol gris.
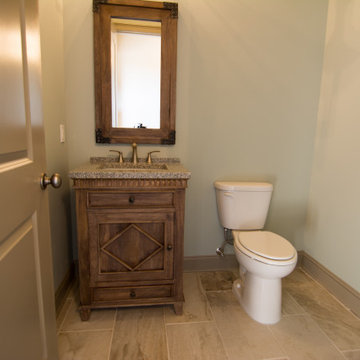
Idées déco pour un WC et toilettes montagne en bois vieilli avec un placard en trompe-l'oeil, un plan de toilette en granite et un plan de toilette multicolore.
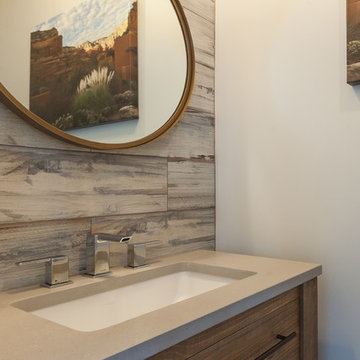
We took this ordinary master bath/bedroom and turned it into a more functional, eye-candy, and updated retreat. From the faux brick wall in the master bath, floating bedside table from Wheatland Cabinets, sliding barn door into the master bath, free-standing tub, Restoration Hardware light fixtures, and custom vanity. All right in the heart of the Chicago suburbs.
Idées déco de WC et toilettes montagne en bois vieilli
3
