Idées déco de WC et toilettes noirs avec des portes de placard grises
Trier par :
Budget
Trier par:Populaires du jour
21 - 40 sur 212 photos
1 sur 3
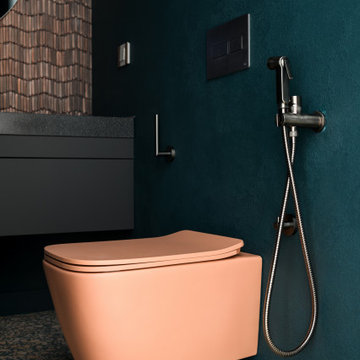
Aménagement d'un WC suspendu contemporain de taille moyenne avec un placard à porte plane, des portes de placard grises, un carrelage rose, carrelage en métal, un mur vert, un sol en carrelage de porcelaine, un lavabo intégré, un plan de toilette en surface solide, un sol multicolore, un plan de toilette gris et meuble-lavabo suspendu.
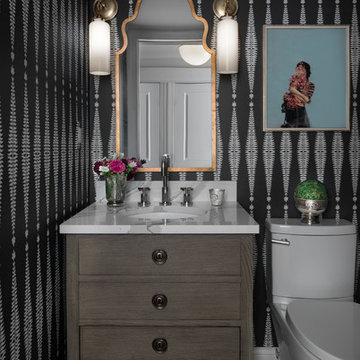
Designed by Desiree Dutcher
Construction by Roger Dutcher
Photography by Beth Singer
Cette photo montre un petit WC et toilettes chic avec un placard en trompe-l'oeil, des portes de placard grises, WC séparés, un carrelage blanc, un mur blanc, un sol en marbre, un lavabo encastré, un plan de toilette en quartz modifié, un sol marron et un plan de toilette blanc.
Cette photo montre un petit WC et toilettes chic avec un placard en trompe-l'oeil, des portes de placard grises, WC séparés, un carrelage blanc, un mur blanc, un sol en marbre, un lavabo encastré, un plan de toilette en quartz modifié, un sol marron et un plan de toilette blanc.

This project was not only full of many bathrooms but also many different aesthetics. The goals were fourfold, create a new master suite, update the basement bath, add a new powder bath and my favorite, make them all completely different aesthetics.
Primary Bath-This was originally a small 60SF full bath sandwiched in between closets and walls of built-in cabinetry that blossomed into a 130SF, five-piece primary suite. This room was to be focused on a transitional aesthetic that would be adorned with Calcutta gold marble, gold fixtures and matte black geometric tile arrangements.
Powder Bath-A new addition to the home leans more on the traditional side of the transitional movement using moody blues and greens accented with brass. A fun play was the asymmetry of the 3-light sconce brings the aesthetic more to the modern side of transitional. My favorite element in the space, however, is the green, pink black and white deco tile on the floor whose colors are reflected in the details of the Australian wallpaper.
Hall Bath-Looking to touch on the home's 70's roots, we went for a mid-mod fresh update. Black Calcutta floors, linear-stacked porcelain tile, mixed woods and strong black and white accents. The green tile may be the star but the matte white ribbed tiles in the shower and behind the vanity are the true unsung heroes.
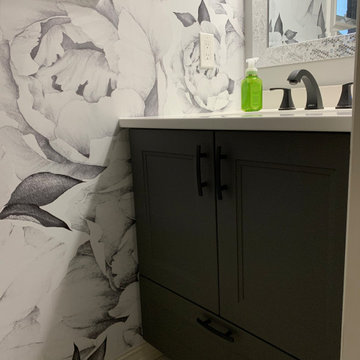
Small powder with lots of POP! The client fell in love with the wall paper and the rest came together. Sometimes there is that one thing that you just have to use, well in this case it was the wallpaper. It gives lots of character and simple items in this powder room are the accents to it. Love designing unique spaces!

Photography: Werner Straube
Réalisation d'un petit WC et toilettes tradition avec des portes de placard grises, un mur noir, un lavabo encastré, un plan de toilette en marbre, un placard avec porte à panneau encastré et un plan de toilette blanc.
Réalisation d'un petit WC et toilettes tradition avec des portes de placard grises, un mur noir, un lavabo encastré, un plan de toilette en marbre, un placard avec porte à panneau encastré et un plan de toilette blanc.
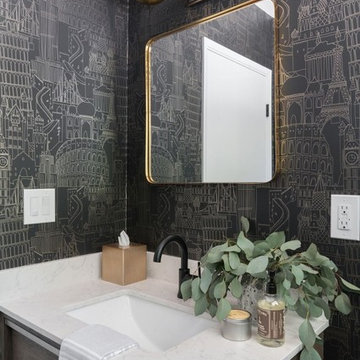
Metal and wood accents, printed wallpaper, statement chandeliers, and modern furniture — this transitional style LA home is replete with unique design.
---
Project designed by Pasadena interior design studio Amy Peltier Interior Design & Home. They serve Pasadena, Bradbury, South Pasadena, San Marino, La Canada Flintridge, Altadena, Monrovia, Sierra Madre, Los Angeles, as well as surrounding areas.
For more about Amy Peltier Interior Design & Home, click here: https://peltierinteriors.com/
To learn more about this project, click here:
https://peltierinteriors.com/portfolio/pasadena-mid-century-modern-remodel/

A domestic vision that draws on a museum concept through the search for asymmetries, through
the balance between full and empty and the contrast between reflections and transparencies.

Zenlike in nature with its cool slate of grays, the powder room balances asymmetrical design with vertical elements. A floating vanity wrapped in vinyl is in tune with the matte charcoal ceramic tile and vinyl wallpaper.
Project Details // Now and Zen
Renovation, Paradise Valley, Arizona
Architecture: Drewett Works
Builder: Brimley Development
Interior Designer: Ownby Design
Photographer: Dino Tonn
Tile: Kaiser Tile
Windows (Arcadia): Elevation Window & Door
Faux plants: Botanical Elegance
https://www.drewettworks.com/now-and-zen/

The clients love to travel and what better way to reflect their personality then to instal a custom printed black and grey map of the world on all 4 walls of their powder bathroom. The black walls are made glamorous by installing an ornate gold frame mirror with two sconces on either side. The rustic barnboard countertop was custom made and placed under a black glass square vessel sink and tall gold modern faucet.

Aménagement d'un petit WC et toilettes rétro avec des portes de placard grises, un carrelage gris, un carrelage de pierre, un mur gris, un lavabo suspendu, un plan de toilette gris, meuble-lavabo suspendu et un plan de toilette en stéatite.
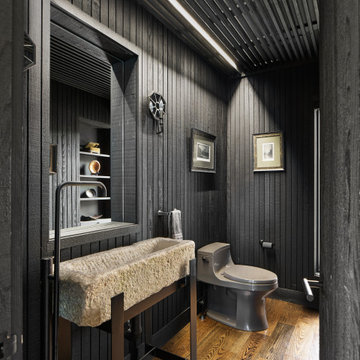
Inspiration pour un WC et toilettes rustique avec des portes de placard grises, WC à poser, un plan de toilette en calcaire, meuble-lavabo sur pied, un mur noir, un sol en bois brun, un plan vasque, un sol marron et du lambris.
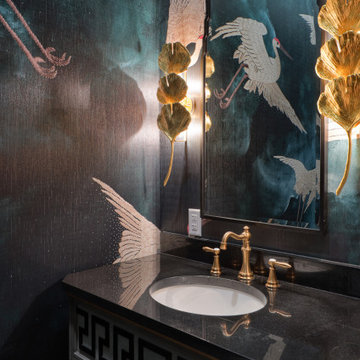
This penthouse in an industrial warehouse pairs old and new for versatility, function, and beauty. The elegant powder room features flying cranes on a moody dark teal wallpaper, 3-tiered gold lotus leaf stack sconces on either side of a beveled mirror, and a furniture style vanity with black counter and gold faucet.
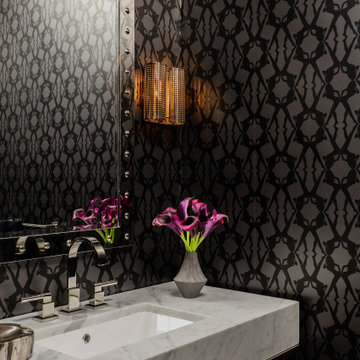
Cette image montre un WC et toilettes traditionnel de taille moyenne avec un placard en trompe-l'oeil, des portes de placard grises, WC à poser, un mur noir, un sol en carrelage de céramique, un plan vasque, un plan de toilette en marbre, un sol noir et un plan de toilette gris.
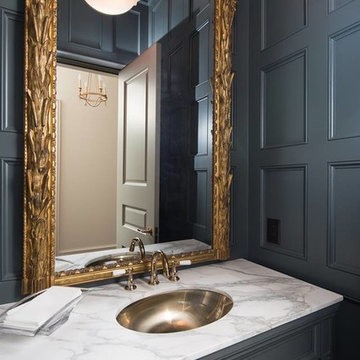
Exemple d'un WC et toilettes chic de taille moyenne avec un lavabo encastré, un placard sans porte, des portes de placard grises, un mur bleu, un plan de toilette en marbre et un plan de toilette blanc.
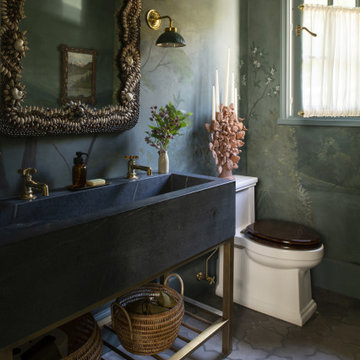
Contractor: Kyle Hunt & Partners
Interiors: Alecia Stevens Interiors
Landscape: Yardscapes, Inc.
Photos: Scott Amundson
Inspiration pour un petit WC et toilettes avec des portes de placard grises, un mur vert et meuble-lavabo sur pied.
Inspiration pour un petit WC et toilettes avec des portes de placard grises, un mur vert et meuble-lavabo sur pied.
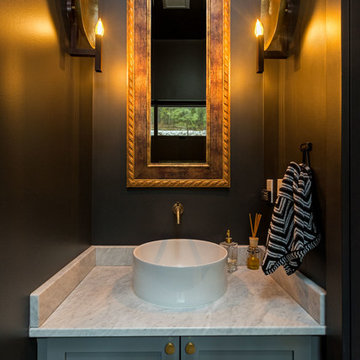
The dark walls and gold tones of the mirror and lights bring warmth to this beautiful powder room.
(Joel Riner Photography)
Idée de décoration pour un petit WC et toilettes minimaliste avec un placard avec porte à panneau encastré, des portes de placard grises, un mur noir, une vasque et un plan de toilette en quartz.
Idée de décoration pour un petit WC et toilettes minimaliste avec un placard avec porte à panneau encastré, des portes de placard grises, un mur noir, une vasque et un plan de toilette en quartz.
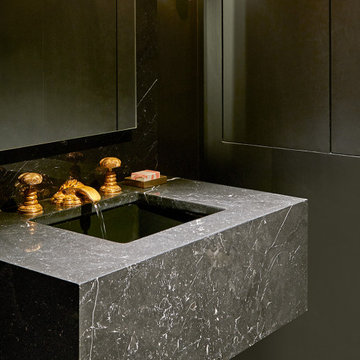
A far-out Foo Dog basin set fills the powder room’s monolithic black marble sink. The P.E. Guerin fixtures coordinate with gold-tone capsule lighting on either side of a frameless mirror mounted on a matching marble slab, while an undersink marble shelf provides convenient storage below.
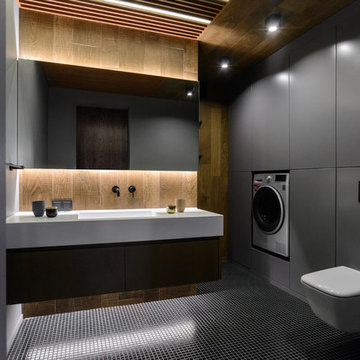
Aménagement d'un WC suspendu contemporain avec des portes de placard grises, un lavabo intégré, un sol noir et un plan de toilette blanc.

brass taps, cheshire, chevron flooring, dark gray, elegant, herringbone flooring, manchester, timeless design
Idées déco pour un WC et toilettes classique de taille moyenne avec WC à poser, parquet clair, un plan de toilette en calcaire, un plan de toilette gris, un placard avec porte à panneau encastré, des portes de placard grises, un mur gris, un lavabo encastré et un sol beige.
Idées déco pour un WC et toilettes classique de taille moyenne avec WC à poser, parquet clair, un plan de toilette en calcaire, un plan de toilette gris, un placard avec porte à panneau encastré, des portes de placard grises, un mur gris, un lavabo encastré et un sol beige.
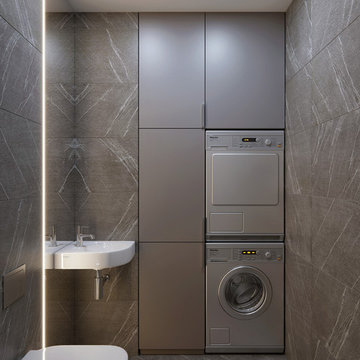
Aménagement d'un petit WC suspendu contemporain avec un carrelage gris, des carreaux de porcelaine, un sol en carrelage de porcelaine, un lavabo suspendu, un sol gris, un placard à porte plane, des portes de placard grises et un mur gris.
Idées déco de WC et toilettes noirs avec des portes de placard grises
2