Idées déco de WC et toilettes noirs avec parquet foncé
Trier par :
Budget
Trier par:Populaires du jour
21 - 40 sur 234 photos
1 sur 3
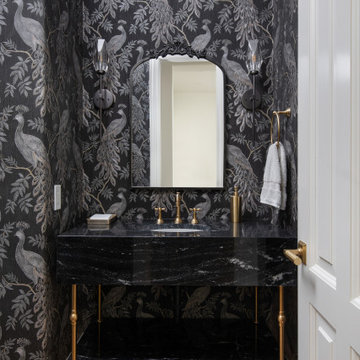
Exemple d'un WC et toilettes chic avec un placard sans porte, des portes de placard noires, un mur noir, parquet foncé, un lavabo encastré, un sol marron, un plan de toilette noir, meuble-lavabo sur pied et du papier peint.
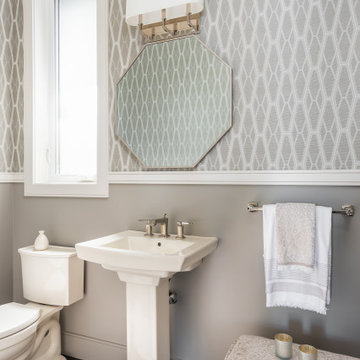
This high ceilinged powder room was made more intimate by adding a chair rail and adding wallpaper above the chair rail. We have kept the focus on the beautiful fixtures by not installing the wallpaper below the rail.
Walls: Sherwin Williams SW7642 Pavestone
TrimL Benjamin Moore Classic Gray

Cette image montre un petit WC et toilettes design en bois brun avec un placard sans porte, un carrelage gris, des carreaux de céramique, un mur gris, parquet foncé, une vasque, un plan de toilette en bois, un sol marron et un plan de toilette marron.
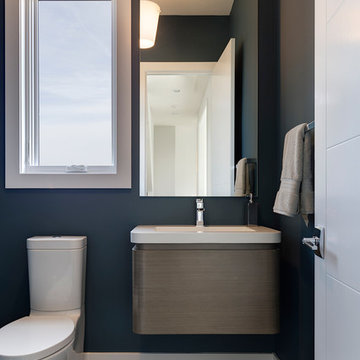
David Bryce Photography
Cette photo montre un petit WC et toilettes moderne en bois brun avec un mur bleu, parquet foncé et un lavabo intégré.
Cette photo montre un petit WC et toilettes moderne en bois brun avec un mur bleu, parquet foncé et un lavabo intégré.
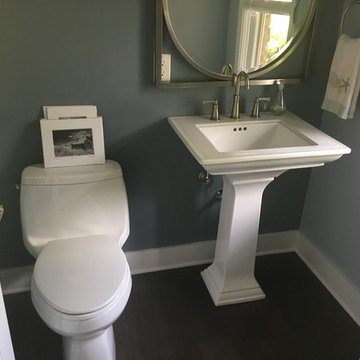
Back accent wall color Behr 740F-4 Dark Storm Cloud.
The other three walls are Hallman Lindsay 0634 Day spa
Cette image montre un petit WC et toilettes marin avec WC à poser, un mur bleu, parquet foncé, un lavabo de ferme et un sol marron.
Cette image montre un petit WC et toilettes marin avec WC à poser, un mur bleu, parquet foncé, un lavabo de ferme et un sol marron.

Full gut renovation and facade restoration of an historic 1850s wood-frame townhouse. The current owners found the building as a decaying, vacant SRO (single room occupancy) dwelling with approximately 9 rooming units. The building has been converted to a two-family house with an owner’s triplex over a garden-level rental.
Due to the fact that the very little of the existing structure was serviceable and the change of occupancy necessitated major layout changes, nC2 was able to propose an especially creative and unconventional design for the triplex. This design centers around a continuous 2-run stair which connects the main living space on the parlor level to a family room on the second floor and, finally, to a studio space on the third, thus linking all of the public and semi-public spaces with a single architectural element. This scheme is further enhanced through the use of a wood-slat screen wall which functions as a guardrail for the stair as well as a light-filtering element tying all of the floors together, as well its culmination in a 5’ x 25’ skylight.
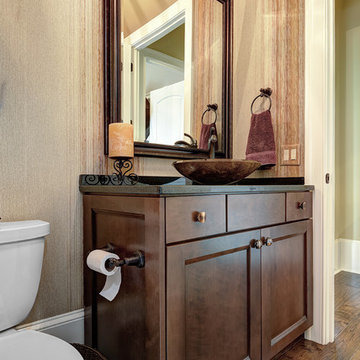
William Quarles
Idée de décoration pour un WC et toilettes tradition en bois foncé de taille moyenne avec WC séparés, parquet foncé, une vasque, un sol marron, meuble-lavabo encastré, du papier peint et un plan de toilette noir.
Idée de décoration pour un WC et toilettes tradition en bois foncé de taille moyenne avec WC séparés, parquet foncé, une vasque, un sol marron, meuble-lavabo encastré, du papier peint et un plan de toilette noir.
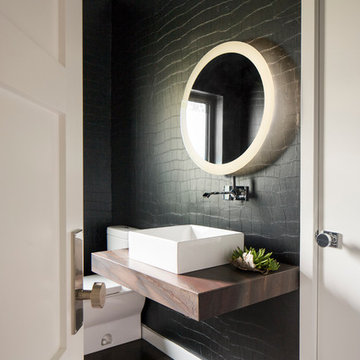
This forever home, perfect for entertaining and designed with a place for everything, is a contemporary residence that exudes warmth, functional style, and lifestyle personalization for a family of five. Our busy lawyer couple, with three close-knit children, had recently purchased a home that was modern on the outside, but dated on the inside. They loved the feel, but knew it needed a major overhaul. Being incredibly busy and having never taken on a renovation of this scale, they knew they needed help to make this space their own. Upon a previous client referral, they called on Pulp to make their dreams a reality. Then ensued a down to the studs renovation, moving walls and some stairs, resulting in dramatic results. Beth and Carolina layered in warmth and style throughout, striking a hard-to-achieve balance of livable and contemporary. The result is a well-lived in and stylish home designed for every member of the family, where memories are made daily.
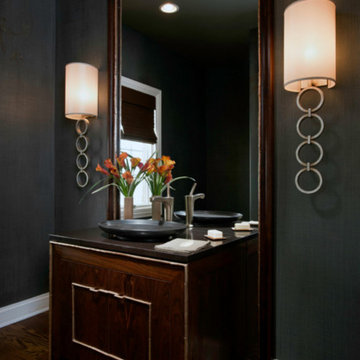
Cette photo montre un grand WC et toilettes tendance en bois foncé avec un placard en trompe-l'oeil, des carreaux de miroir, un mur gris, parquet foncé, une vasque et un sol marron.
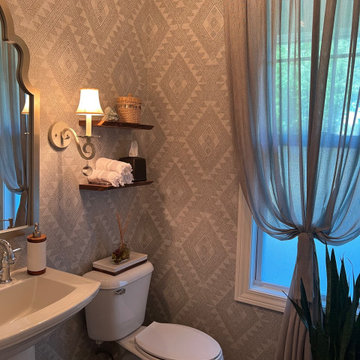
Exemple d'un petit WC et toilettes chic avec des portes de placard blanches, parquet foncé, un lavabo de ferme et du papier peint.

Powder room off the kitchen with ship lap walls painted black and since we had some cypress left..we used it here.
Idées déco pour un WC et toilettes campagne en bois clair avec un placard avec porte à panneau encastré, un mur noir, parquet foncé, un lavabo encastré, un sol marron, un plan de toilette blanc, meuble-lavabo encastré et du lambris de bois.
Idées déco pour un WC et toilettes campagne en bois clair avec un placard avec porte à panneau encastré, un mur noir, parquet foncé, un lavabo encastré, un sol marron, un plan de toilette blanc, meuble-lavabo encastré et du lambris de bois.
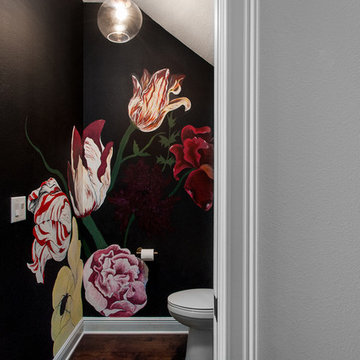
Exemple d'un petit WC et toilettes chic avec WC séparés, un mur noir, parquet foncé, une vasque et un sol marron.
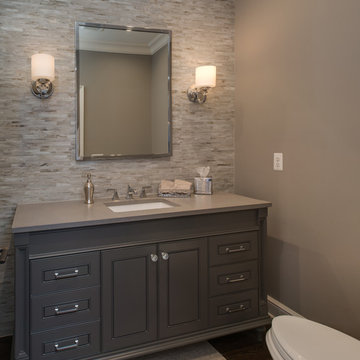
Idées déco pour un WC et toilettes classique de taille moyenne avec des portes de placard grises, WC à poser, un carrelage gris, des carreaux en allumettes, un mur gris, parquet foncé, un lavabo encastré, un plan de toilette en surface solide et un placard avec porte à panneau encastré.
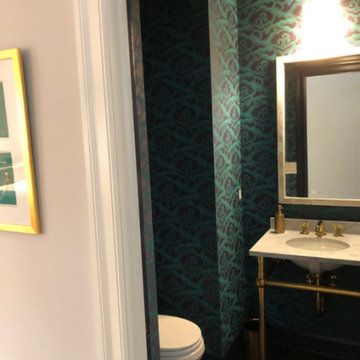
Idée de décoration pour un petit WC et toilettes avec un placard avec porte à panneau surélevé, des portes de placard blanches, WC séparés, un mur vert, parquet foncé, un lavabo encastré, un plan de toilette en surface solide, un sol marron, un plan de toilette jaune, meuble-lavabo sur pied et du papier peint.
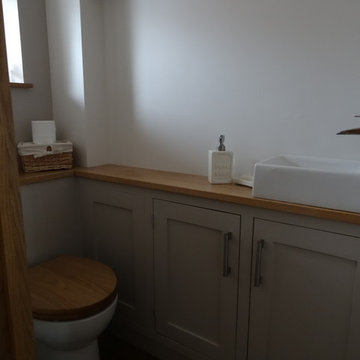
Cloakroom refurbishment with solid oak worktop units painted in Farrow and Elephants breath, Walls decoration in Farrow and Ball Dimity, Engendered dark oak flooring.
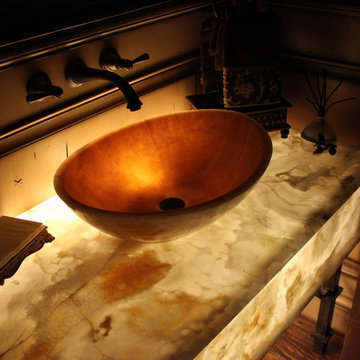
Back lit white onyx vanity top with onyx vessel sink featured in the Summit County Parade of Homes 2012.
Exemple d'un WC et toilettes chic de taille moyenne avec une vasque, un plan de toilette en onyx, un carrelage blanc, un mur marron et parquet foncé.
Exemple d'un WC et toilettes chic de taille moyenne avec une vasque, un plan de toilette en onyx, un carrelage blanc, un mur marron et parquet foncé.
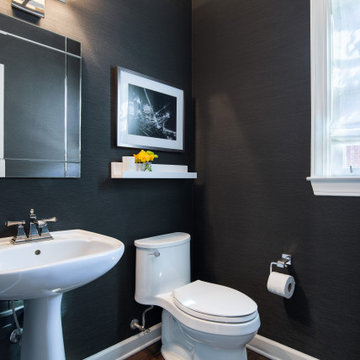
A main floor powder room received a contemporary update with a dramatic, eco-friendly grasscloth wallpaper, classy light fixture, new mirror and faucet.
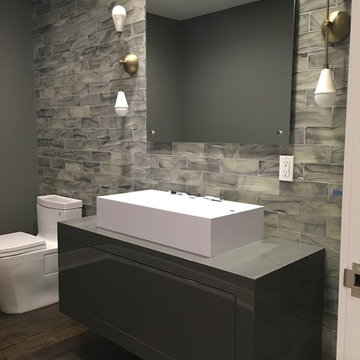
Cette photo montre un grand WC et toilettes moderne avec un placard à porte plane, des portes de placard grises, WC à poser, un carrelage gris, un carrelage en pâte de verre, un mur gris, parquet foncé, une vasque, un plan de toilette en bois et un sol marron.
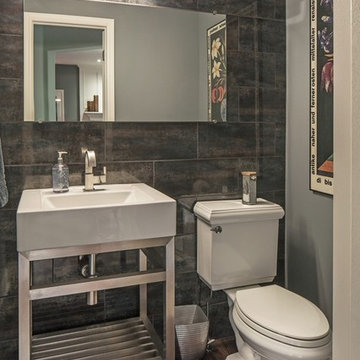
Tom Kessler Photography
Cette image montre un WC et toilettes traditionnel de taille moyenne avec un lavabo de ferme, un mur gris, parquet foncé, un placard sans porte, WC séparés, un carrelage marron, un carrelage gris, des carreaux de porcelaine, un plan de toilette en surface solide et un sol marron.
Cette image montre un WC et toilettes traditionnel de taille moyenne avec un lavabo de ferme, un mur gris, parquet foncé, un placard sans porte, WC séparés, un carrelage marron, un carrelage gris, des carreaux de porcelaine, un plan de toilette en surface solide et un sol marron.
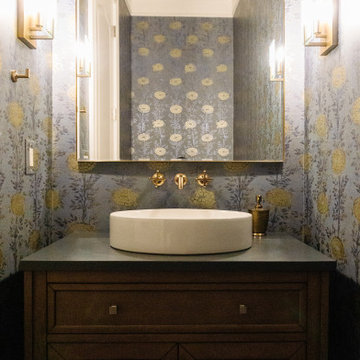
This enchantingly renovated bathroom exudes a sense of vintage charm combined with modern elegance. The standout feature is the captivating botanical wallpaper in muted tones, adorned with a whimsical floral pattern, setting a serene and inviting backdrop. A curved-edge, gold-trimmed mirror effortlessly complements the luxurious brushed gold wall-mounted fixtures, enhancing the room's opulent vibe. The pristine white, modern above-counter basin rests gracefully atop a moody-hued countertop, contrasting beautifully with the rich wooden cabinetry beneath. The chic and minimalistic wall sconces cast a warm and welcoming glow, tying together the room's myriad of textures and tones. This bathroom, with its delicate balance of old-world charm and contemporary flair, showcases the epitome of tasteful design and craftsmanship.
Idées déco de WC et toilettes noirs avec parquet foncé
2