Idées déco de WC et toilettes noirs avec parquet foncé
Trier par :
Budget
Trier par:Populaires du jour
101 - 120 sur 234 photos
1 sur 3
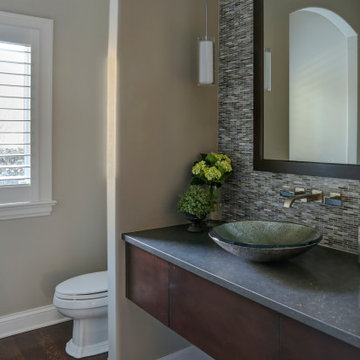
Inspiration pour un grand WC et toilettes traditionnel en bois foncé avec un placard à porte plane, WC séparés, un carrelage multicolore, un carrelage en pâte de verre, un mur beige, parquet foncé, une vasque, un plan de toilette en quartz modifié, un sol marron, un plan de toilette gris et meuble-lavabo suspendu.
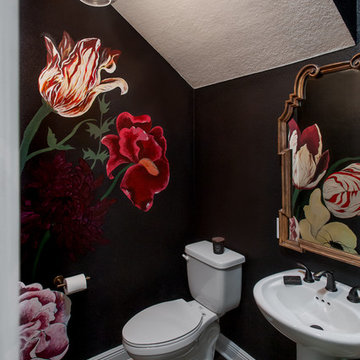
Réalisation d'un petit WC et toilettes tradition avec WC séparés, un mur noir, parquet foncé, une vasque et un sol marron.
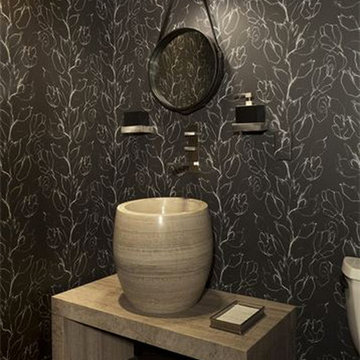
Aménagement d'un petit WC et toilettes contemporain avec un mur noir, parquet foncé, une vasque, un sol marron et un plan de toilette gris.
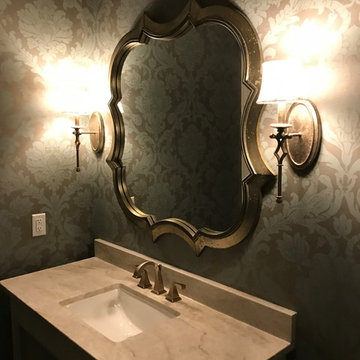
Idée de décoration pour un WC et toilettes victorien de taille moyenne avec un mur gris, parquet foncé, un lavabo encastré et un plan de toilette en quartz.
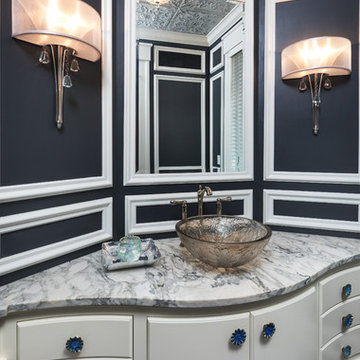
This powder room was challenging to design because of its unique layout. To accommodate the rooms distinctive shape, I designed a curved vanity to fit perfectly within the space that features plenty of storage and a crystal vessel sink on top of a marble countertop to add an element of elegance. The symmetrical crown molding detail and the tin ceiling design ties the room together with the perfect amount of sophistication
LandMark Photography
Sharatt Architect
Builder: Kyle Hunt
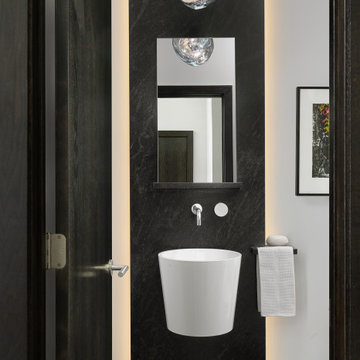
This powder room renovation was part of a larger, extensive interior renovation for an existing penthouse condominium residence, located in Clayton, Missouri. The primary concept for the overall renovation was to bring architectural continuity throughout the entire residence with an edited materials palette that serves as a neutral backdrop for the owners’ extensive art collection. For the powder room specifically, the existing dark, herringbone wood floor is complimented with a floor to ceiling vertical slab of edge-lit leathered black granite. The textural stone is contrasted with a white wall-mounted vessel sink and white stone faucet trim. A custom ledge for the mirror and a soap and towel holder are seamlessly integrated in the black granite. Finally, a sculptural Tom Dixon “Melt” pendant light fixture adds an appropriate amount of drama to the small powder room.
©Alise O'Brien Photography
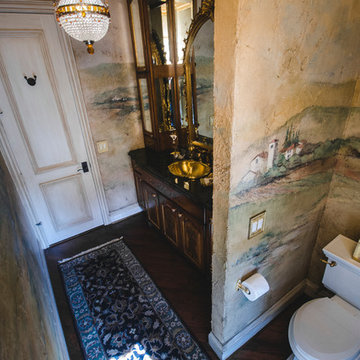
Lindsay Rhodes
Inspiration pour un petit WC et toilettes traditionnel en bois brun avec un placard en trompe-l'oeil, WC séparés, un mur multicolore, parquet foncé, un lavabo posé, un plan de toilette en quartz et un sol marron.
Inspiration pour un petit WC et toilettes traditionnel en bois brun avec un placard en trompe-l'oeil, WC séparés, un mur multicolore, parquet foncé, un lavabo posé, un plan de toilette en quartz et un sol marron.
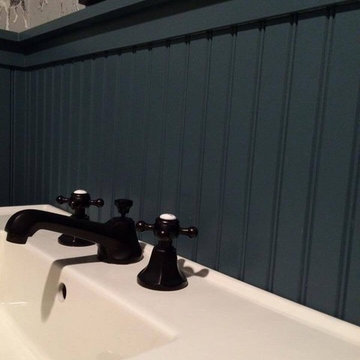
Réalisation d'un WC et toilettes champêtre de taille moyenne avec WC séparés, un mur multicolore, parquet foncé, un lavabo de ferme et un sol marron.
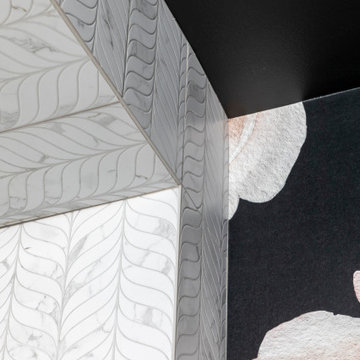
Idées déco pour un petit WC et toilettes contemporain avec des portes de placard noires, WC à poser, un carrelage blanc, des carreaux de porcelaine, un mur noir, parquet foncé, un plan vasque, un plan de toilette en marbre, un plan de toilette blanc, meuble-lavabo sur pied et du papier peint.
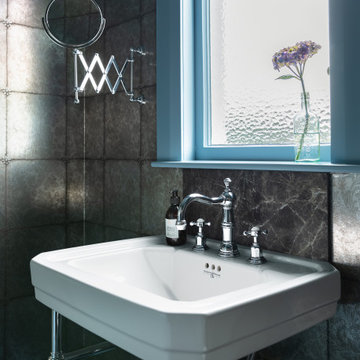
A dark and moody powder room with blue ceiling and trims. An art deco vanity, toilet and Indian Antique storage cabinet make this bathroom feel unique.
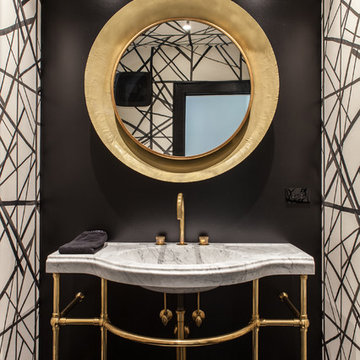
Studio West Photography
Exemple d'un WC suspendu moderne de taille moyenne avec un mur noir, parquet foncé, un plan vasque, un plan de toilette en marbre, un sol noir et un plan de toilette blanc.
Exemple d'un WC suspendu moderne de taille moyenne avec un mur noir, parquet foncé, un plan vasque, un plan de toilette en marbre, un sol noir et un plan de toilette blanc.
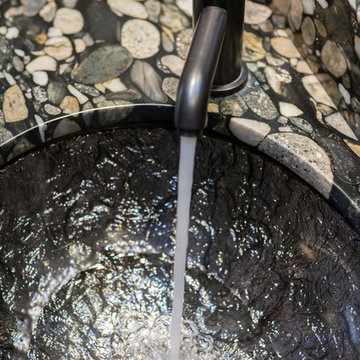
Inspiration pour un petit WC et toilettes traditionnel en bois foncé avec un placard à porte shaker, WC à poser, un mur beige, parquet foncé, un lavabo encastré, un plan de toilette en granite, un sol marron et un plan de toilette gris.
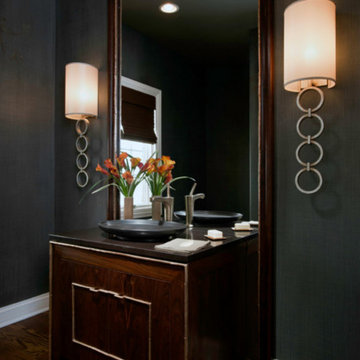
Cette photo montre un petit WC et toilettes tendance en bois foncé avec un mur gris, parquet foncé, une vasque, un sol marron et un plan de toilette marron.
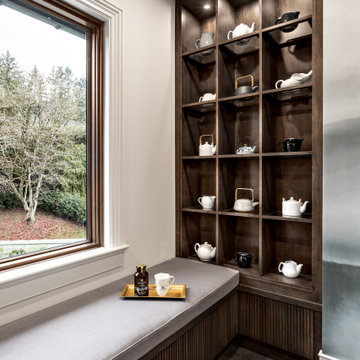
Exemple d'un WC et toilettes chic avec parquet foncé et un sol marron.
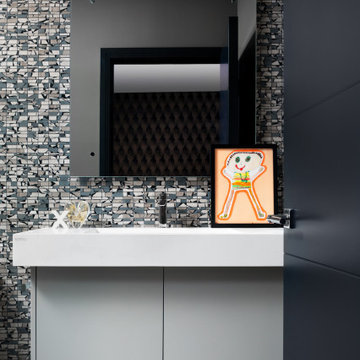
Idée de décoration pour un WC et toilettes design avec un placard à porte plane, des portes de placard blanches, un carrelage multicolore, mosaïque, parquet foncé, un lavabo intégré, un sol marron et meuble-lavabo suspendu.
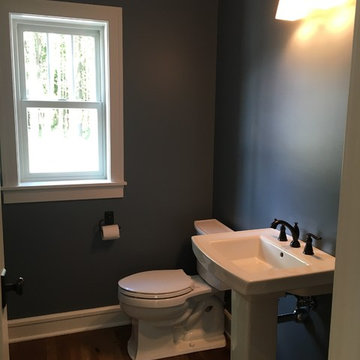
Exemple d'un WC et toilettes craftsman de taille moyenne avec WC séparés, un mur bleu, parquet foncé et un lavabo de ferme.
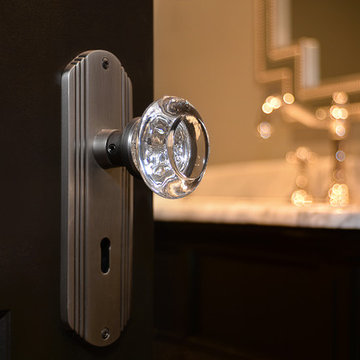
Idées déco pour un grand WC et toilettes classique en bois foncé avec un placard avec porte à panneau encastré, un mur gris, parquet foncé, un lavabo encastré, un plan de toilette en granite, un sol marron et un plan de toilette blanc.
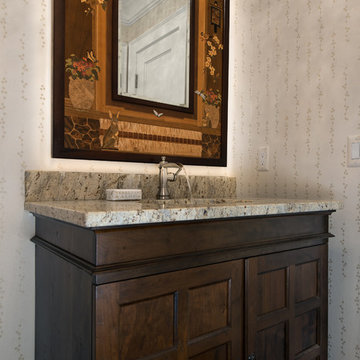
The homeowners loved the Grabill cabinetry so much that they decided to use it throughout the home in the powder room, (2) guest suite bathrooms and the laundry room, complete with dog wash.
Kate Benjamin Photography
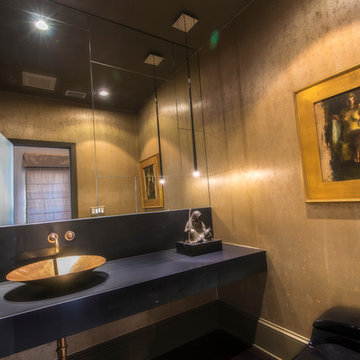
Ricky Perrone
Idées déco pour un WC et toilettes rétro de taille moyenne avec WC à poser, un mur jaune, parquet foncé, une vasque et un plan de toilette en quartz modifié.
Idées déco pour un WC et toilettes rétro de taille moyenne avec WC à poser, un mur jaune, parquet foncé, une vasque et un plan de toilette en quartz modifié.
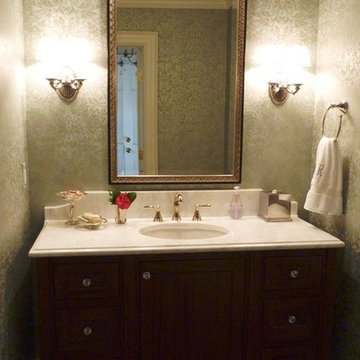
Powder room with custom made furniture style vanity
Cette image montre un petit WC et toilettes traditionnel en bois foncé avec un lavabo encastré, un placard en trompe-l'oeil, un plan de toilette en marbre, WC séparés et parquet foncé.
Cette image montre un petit WC et toilettes traditionnel en bois foncé avec un lavabo encastré, un placard en trompe-l'oeil, un plan de toilette en marbre, WC séparés et parquet foncé.
Idées déco de WC et toilettes noirs avec parquet foncé
6