Idées déco de WC et toilettes noirs
Trier par :
Budget
Trier par:Populaires du jour
141 - 160 sur 893 photos
1 sur 3
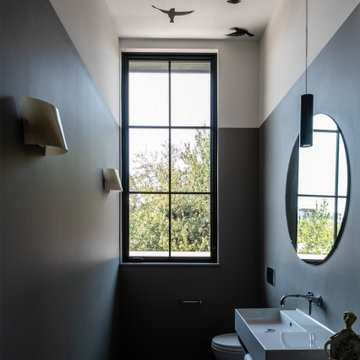
Photography by Andrew Giammarco.
Interior design by Ralston+Saar Interiors.
Exemple d'un WC et toilettes tendance de taille moyenne avec WC à poser, un mur gris, un sol en carrelage de céramique, un lavabo suspendu et un sol gris.
Exemple d'un WC et toilettes tendance de taille moyenne avec WC à poser, un mur gris, un sol en carrelage de céramique, un lavabo suspendu et un sol gris.
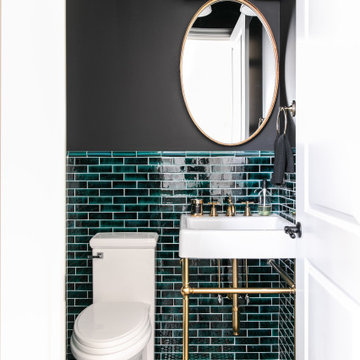
Photo by Jamie Anholt
Cette photo montre un petit WC et toilettes chic avec un carrelage vert, un mur noir, un sol en carrelage de terre cuite, un sol noir et un lavabo de ferme.
Cette photo montre un petit WC et toilettes chic avec un carrelage vert, un mur noir, un sol en carrelage de terre cuite, un sol noir et un lavabo de ferme.
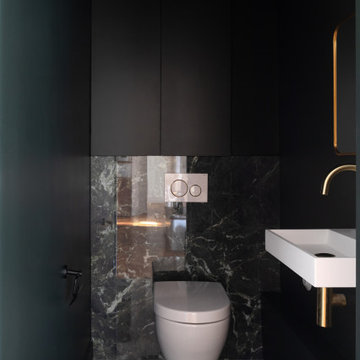
Pour un effet "boite", les toilettes invités ont été parés de marbre vert (céramique) au sol au mur, les autres murs et le plafond ont été peints en vert. Des touches de laiton et de céramique blanche apporte du chic à la pièce.
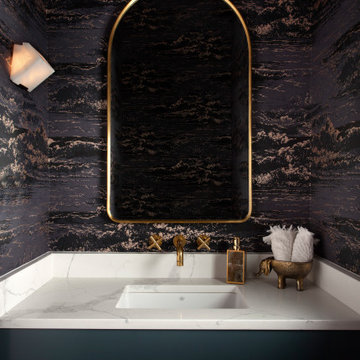
Our Austin studio gave this new build home a serene feel with earthy materials, cool blues, pops of color, and textural elements.
---
Project designed by Sara Barney’s Austin interior design studio BANDD DESIGN. They serve the entire Austin area and its surrounding towns, with an emphasis on Round Rock, Lake Travis, West Lake Hills, and Tarrytown.
For more about BANDD DESIGN, click here: https://bandddesign.com/
To learn more about this project, click here:
https://bandddesign.com/natural-modern-new-build-austin-home/
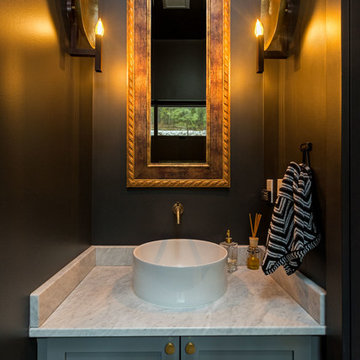
The dark walls and gold tones of the mirror and lights bring warmth to this beautiful powder room.
(Joel Riner Photography)
Idée de décoration pour un petit WC et toilettes minimaliste avec un placard avec porte à panneau encastré, des portes de placard grises, un mur noir, une vasque et un plan de toilette en quartz.
Idée de décoration pour un petit WC et toilettes minimaliste avec un placard avec porte à panneau encastré, des portes de placard grises, un mur noir, une vasque et un plan de toilette en quartz.
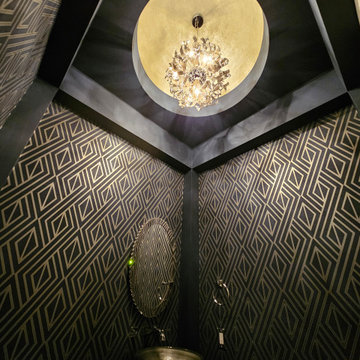
Wallpaper Installed By Cooper Luxury Wallcovering Inc.
Réalisation d'un petit WC et toilettes minimaliste avec du papier peint et un mur bleu.
Réalisation d'un petit WC et toilettes minimaliste avec du papier peint et un mur bleu.

brass taps, cheshire, chevron flooring, dark gray, elegant, herringbone flooring, manchester, timeless design
Idées déco pour un WC et toilettes classique de taille moyenne avec WC à poser, parquet clair, un plan de toilette en calcaire, un plan de toilette gris, un placard avec porte à panneau encastré, des portes de placard grises, un mur gris, un lavabo encastré et un sol beige.
Idées déco pour un WC et toilettes classique de taille moyenne avec WC à poser, parquet clair, un plan de toilette en calcaire, un plan de toilette gris, un placard avec porte à panneau encastré, des portes de placard grises, un mur gris, un lavabo encastré et un sol beige.
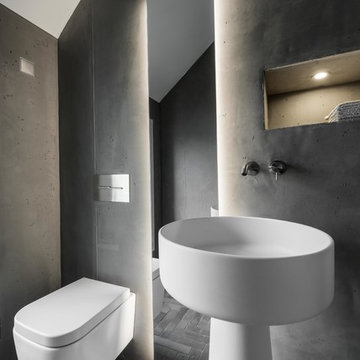
Das reduzierte Gäste-WC lebt von seinen horizontalen Linien in Form des langen Spiegels und des freistehenden Waschtisches aus Mineralwerkstoff.
ultramarin / frank jankowski fotografie, köln

Rodwin Architecture & Skycastle Homes
Location: Boulder, Colorado, USA
Interior design, space planning and architectural details converge thoughtfully in this transformative project. A 15-year old, 9,000 sf. home with generic interior finishes and odd layout needed bold, modern, fun and highly functional transformation for a large bustling family. To redefine the soul of this home, texture and light were given primary consideration. Elegant contemporary finishes, a warm color palette and dramatic lighting defined modern style throughout. A cascading chandelier by Stone Lighting in the entry makes a strong entry statement. Walls were removed to allow the kitchen/great/dining room to become a vibrant social center. A minimalist design approach is the perfect backdrop for the diverse art collection. Yet, the home is still highly functional for the entire family. We added windows, fireplaces, water features, and extended the home out to an expansive patio and yard.
The cavernous beige basement became an entertaining mecca, with a glowing modern wine-room, full bar, media room, arcade, billiards room and professional gym.
Bathrooms were all designed with personality and craftsmanship, featuring unique tiles, floating wood vanities and striking lighting.
This project was a 50/50 collaboration between Rodwin Architecture and Kimball Modern
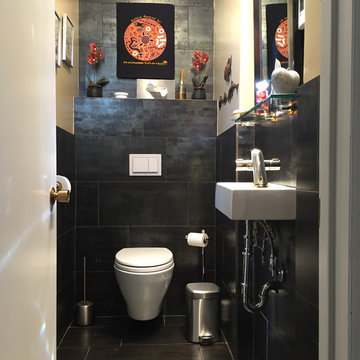
Wall mounted, tank-less toilet, a small, wall mounted sink, along with matching large floor and wall tiles make this small powder room seem bigger than it is.
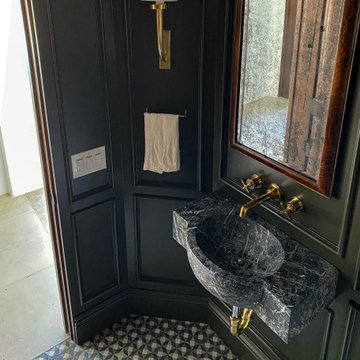
Custom made Nero St. Gabriel floating sink.
Exemple d'un WC et toilettes chic de taille moyenne avec un mur vert, un sol en carrelage de céramique, un lavabo intégré, un plan de toilette en marbre, un sol vert, un plan de toilette noir, meuble-lavabo suspendu et boiseries.
Exemple d'un WC et toilettes chic de taille moyenne avec un mur vert, un sol en carrelage de céramique, un lavabo intégré, un plan de toilette en marbre, un sol vert, un plan de toilette noir, meuble-lavabo suspendu et boiseries.
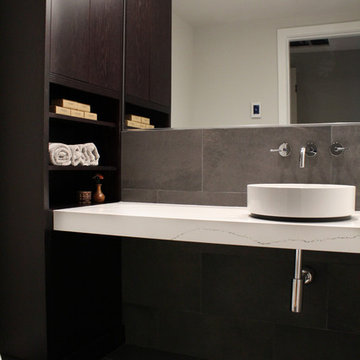
Inspiration pour un WC et toilettes minimaliste en bois foncé de taille moyenne avec un placard à porte plane, WC à poser, un carrelage gris, des carreaux de céramique, un mur blanc, carreaux de ciment au sol, une vasque, un plan de toilette en quartz modifié, un sol gris et un plan de toilette blanc.
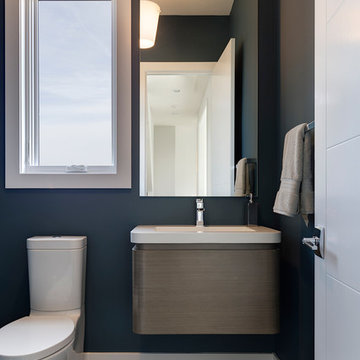
David Bryce Photography
Cette photo montre un petit WC et toilettes moderne en bois brun avec un mur bleu, parquet foncé et un lavabo intégré.
Cette photo montre un petit WC et toilettes moderne en bois brun avec un mur bleu, parquet foncé et un lavabo intégré.
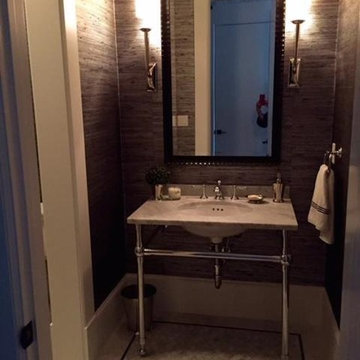
Cette image montre un WC et toilettes design de taille moyenne avec un mur marron, un sol en marbre, un lavabo de ferme et un plan de toilette en marbre.
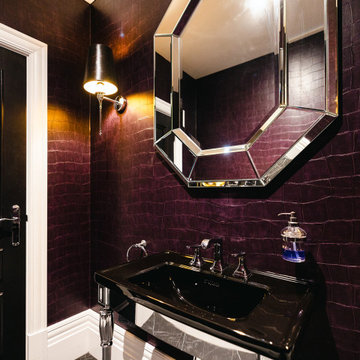
Full redesign and project management of the swimming pool, snug, cloakroom and den in this contemporary family home.
Cette photo montre un WC et toilettes tendance de taille moyenne avec un mur violet, un sol en marbre, un plan vasque et un sol noir.
Cette photo montre un WC et toilettes tendance de taille moyenne avec un mur violet, un sol en marbre, un plan vasque et un sol noir.
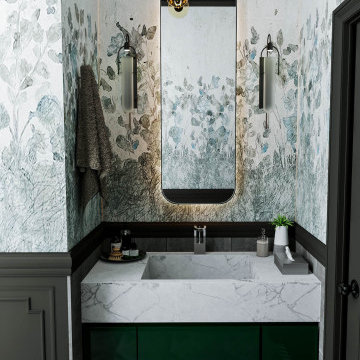
Cette photo montre un petit WC et toilettes tendance avec des portes de placards vertess, un mur vert, un sol en carrelage de porcelaine, un lavabo intégré, un plan de toilette en marbre, un plan de toilette blanc, meuble-lavabo suspendu et du papier peint.

Paris inspired Powder Bathroom in black and white. Quartzite counters, porcelain tile Daltile Fabrique. Moen Faucet. Black curved frame mirror. Paris prints. Thibaut Wallcovering.
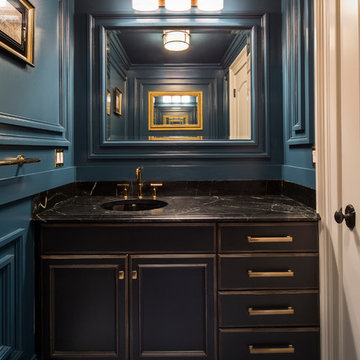
Idée de décoration pour un WC et toilettes design en bois foncé de taille moyenne avec un lavabo encastré, WC séparés, un placard à porte affleurante, un carrelage noir, un carrelage marron, des dalles de pierre, un mur bleu, carreaux de ciment au sol, un plan de toilette en onyx et un sol bleu.
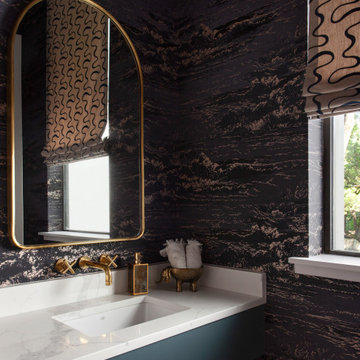
Our Austin studio gave this new build home a serene feel with earthy materials, cool blues, pops of color, and textural elements.
---
Project designed by Sara Barney’s Austin interior design studio BANDD DESIGN. They serve the entire Austin area and its surrounding towns, with an emphasis on Round Rock, Lake Travis, West Lake Hills, and Tarrytown.
For more about BANDD DESIGN, click here: https://bandddesign.com/
To learn more about this project, click here:
https://bandddesign.com/natural-modern-new-build-austin-home/

Alexandra Conn
Cette photo montre un petit WC et toilettes bord de mer avec un placard avec porte à panneau encastré, des portes de placard bleues, un mur blanc, un sol en bois brun et un plan de toilette en quartz.
Cette photo montre un petit WC et toilettes bord de mer avec un placard avec porte à panneau encastré, des portes de placard bleues, un mur blanc, un sol en bois brun et un plan de toilette en quartz.
Idées déco de WC et toilettes noirs
8