Idées déco de WC et toilettes noirs
Trier par :
Budget
Trier par:Populaires du jour
161 - 180 sur 893 photos
1 sur 3

Idée de décoration pour un petit WC et toilettes tradition en bois clair avec WC séparés, un mur noir, un lavabo encastré, un sol marron, un plan de toilette blanc, un placard à porte shaker, parquet clair, un plan de toilette en marbre, meuble-lavabo sur pied et du papier peint.
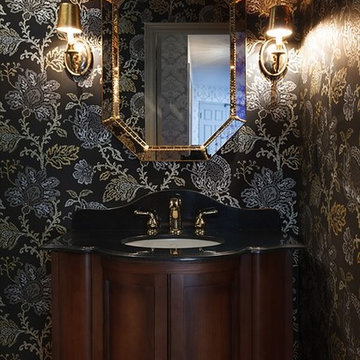
Réalisation d'un WC et toilettes victorien en bois brun de taille moyenne avec WC séparés, un mur multicolore, un sol en bois brun, un lavabo encastré, un plan de toilette en quartz modifié, un sol marron et un placard en trompe-l'oeil.
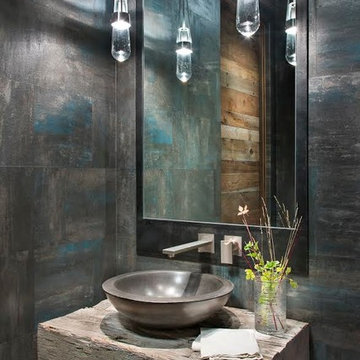
Longviews Studios
Exemple d'un WC et toilettes montagne de taille moyenne avec un mur gris, une vasque et un plan de toilette en bois.
Exemple d'un WC et toilettes montagne de taille moyenne avec un mur gris, une vasque et un plan de toilette en bois.
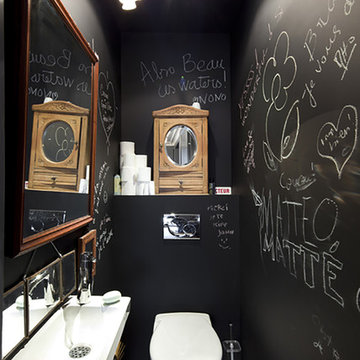
Sergio Grazia
Inspiration pour un petit WC suspendu design avec un mur noir, un sol en carrelage de céramique et un lavabo intégré.
Inspiration pour un petit WC suspendu design avec un mur noir, un sol en carrelage de céramique et un lavabo intégré.
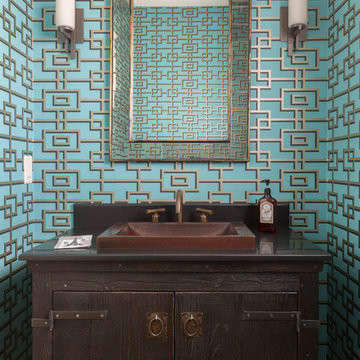
Powder room with glam geometric wallpaper complimented with a vessel sink rustic vanity with riveted hardware. Counter top is quartz Viatera - Truffle. Mirror framed wall mirror.
Ryan Hainey

Powder room with floating onyx vanity
Cette image montre un WC et toilettes minimaliste de taille moyenne avec un placard sans porte, un sol en carrelage de céramique, un lavabo encastré, un plan de toilette en onyx, un sol multicolore et un plan de toilette multicolore.
Cette image montre un WC et toilettes minimaliste de taille moyenne avec un placard sans porte, un sol en carrelage de céramique, un lavabo encastré, un plan de toilette en onyx, un sol multicolore et un plan de toilette multicolore.
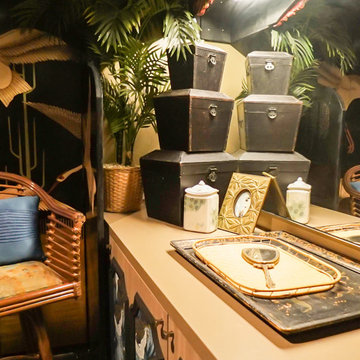
RICHLY TEXTURED ESCAPE TO THE FAR EAST
more photos at http://www.kylacoburndesigns.com/chinoiserie-nbc-jimmy-fallon-dressing-room
Travel back in time to when the mysteries of the Far East opened to the Western World and chinoiserie became all the rage. Luxe materials and intricate patterns meld to create this jewel box of a dressing room, including antique rugs and vintage accessories.
“I love the chrysanthemum rug and the cherry blossom mural we painted on the wall, rather than use a wall paper.” - Kyla
Design Deep Dive gold leafed side table, vintage hand mirror and dressing table trays, vintage crane dressing screen
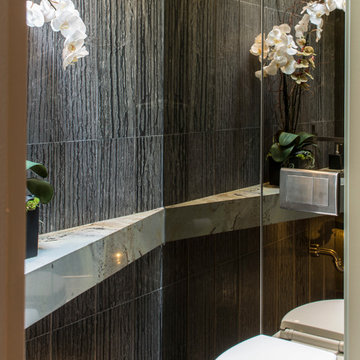
Inspiration pour un petit WC suspendu asiatique avec un carrelage gris, des carreaux de porcelaine, un mur gris, un sol en carrelage de porcelaine et un sol gris.
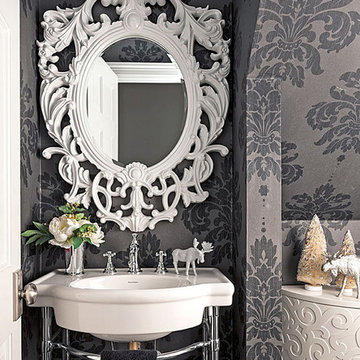
Photography: John Granen
Traditional Home Magazine
Kristi Spouse interiors
Exemple d'un WC et toilettes éclectique.
Exemple d'un WC et toilettes éclectique.
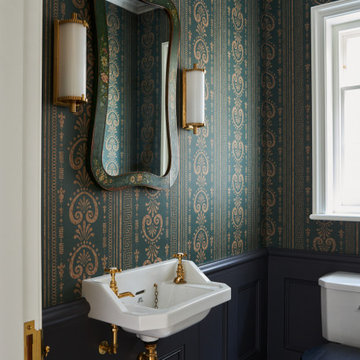
Inspiration pour un WC et toilettes traditionnel avec WC séparés, un mur vert, un sol en travertin, un lavabo suspendu, un sol beige, meuble-lavabo sur pied, un plafond à caissons et du papier peint.
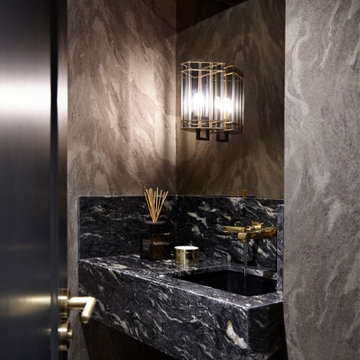
Cloakroom Toilet
Cette photo montre un petit WC suspendu chic avec un mur multicolore, parquet foncé, un lavabo suspendu, un plan de toilette en marbre, un sol marron, un plan de toilette multicolore et un plafond décaissé.
Cette photo montre un petit WC suspendu chic avec un mur multicolore, parquet foncé, un lavabo suspendu, un plan de toilette en marbre, un sol marron, un plan de toilette multicolore et un plafond décaissé.
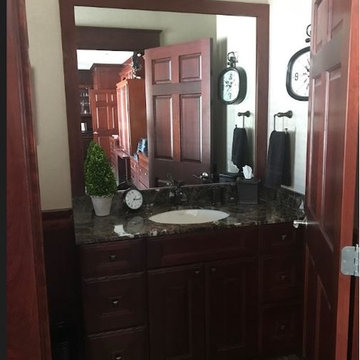
Downstairs bathroom within study/home office, dark wood features, marble flooring and counter tops
Aménagement d'un WC et toilettes classique en bois foncé de taille moyenne avec un placard avec porte à panneau surélevé, WC séparés, un mur beige, un sol en marbre, un lavabo encastré, un plan de toilette en marbre, un sol marron et un plan de toilette marron.
Aménagement d'un WC et toilettes classique en bois foncé de taille moyenne avec un placard avec porte à panneau surélevé, WC séparés, un mur beige, un sol en marbre, un lavabo encastré, un plan de toilette en marbre, un sol marron et un plan de toilette marron.

This dark, cavernous space is an introverted yet glamorous space both to impress guests and to find a moment to retreat.
Cette image montre un grand WC suspendu design avec un placard à porte plane, des portes de placard noires, mosaïque, un sol en marbre, un plan de toilette en marbre, un sol noir, une vasque, un plan de toilette noir et un carrelage multicolore.
Cette image montre un grand WC suspendu design avec un placard à porte plane, des portes de placard noires, mosaïque, un sol en marbre, un plan de toilette en marbre, un sol noir, une vasque, un plan de toilette noir et un carrelage multicolore.
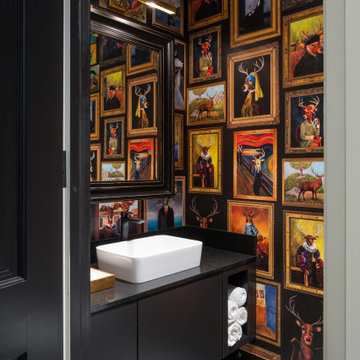
Idée de décoration pour un WC et toilettes bohème de taille moyenne avec un placard à porte plane, des portes de placard noires, un mur multicolore, un sol en carrelage de céramique, un lavabo de ferme, un plan de toilette en granite, un sol blanc, un plan de toilette noir, meuble-lavabo suspendu et du papier peint.

The powder room vanity was replaced with a black shaker style cabinet and quartz countertop. The bold wallpaper has gold flowers on a black and white background. A brass sconce, faucet and mirror compliment the wallpaper.
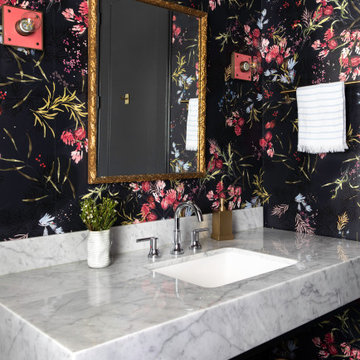
Idées déco pour un grand WC et toilettes éclectique avec un mur blanc, un lavabo posé, un plan de toilette en marbre et un plan de toilette blanc.
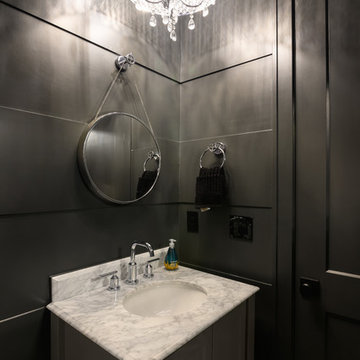
Jeff Westcott
Réalisation d'un WC et toilettes champêtre de taille moyenne avec un placard en trompe-l'oeil, des portes de placard grises, WC séparés, un mur noir, parquet clair, un lavabo encastré, un plan de toilette en marbre, un sol gris et un plan de toilette blanc.
Réalisation d'un WC et toilettes champêtre de taille moyenne avec un placard en trompe-l'oeil, des portes de placard grises, WC séparés, un mur noir, parquet clair, un lavabo encastré, un plan de toilette en marbre, un sol gris et un plan de toilette blanc.
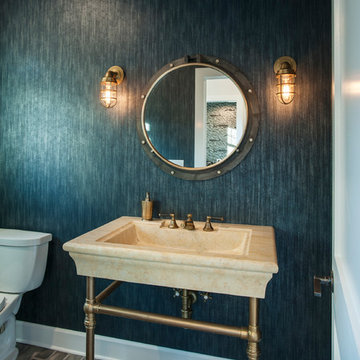
When you have a lot a block from the ocean you have to take advantage of any possible view of the Atlantic. When that lot is in Rehoboth Beach it is imperative to incorporate the beach cottage charm with that view. With that in mind this beautifully charming new home was created through the collaboration of the owner, architect, interior designer and MIKEN Builders.
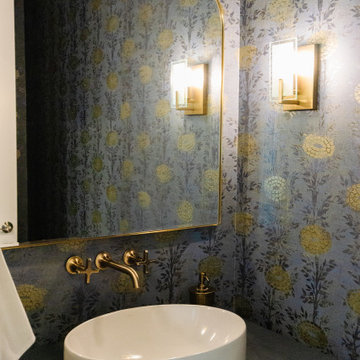
This enchantingly renovated bathroom exudes a sense of vintage charm combined with modern elegance. The standout feature is the captivating botanical wallpaper in muted tones, adorned with a whimsical floral pattern, setting a serene and inviting backdrop. A curved-edge, gold-trimmed mirror effortlessly complements the luxurious brushed gold wall-mounted fixtures, enhancing the room's opulent vibe. The pristine white, modern above-counter basin rests gracefully atop a moody-hued countertop, contrasting beautifully with the rich wooden cabinetry beneath. The chic and minimalistic wall sconces cast a warm and welcoming glow, tying together the room's myriad of textures and tones. This bathroom, with its delicate balance of old-world charm and contemporary flair, showcases the epitome of tasteful design and craftsmanship.

Aménagement d'un petit WC et toilettes contemporain en bois brun avec WC à poser, un carrelage noir, mosaïque, un mur noir, un plan de toilette blanc, meuble-lavabo suspendu et du papier peint.
Idées déco de WC et toilettes noirs
9