Idées déco de WC et toilettes oranges avec un sol beige
Trier par :
Budget
Trier par:Populaires du jour
1 - 20 sur 98 photos
1 sur 3

Glowing white onyx wall and vanity in the Powder.
Kim Pritchard Photography
Exemple d'un grand WC et toilettes tendance avec un placard à porte plane, des portes de placard marrons, WC à poser, un carrelage blanc, des dalles de pierre, un sol en marbre, une vasque, un plan de toilette en onyx et un sol beige.
Exemple d'un grand WC et toilettes tendance avec un placard à porte plane, des portes de placard marrons, WC à poser, un carrelage blanc, des dalles de pierre, un sol en marbre, une vasque, un plan de toilette en onyx et un sol beige.
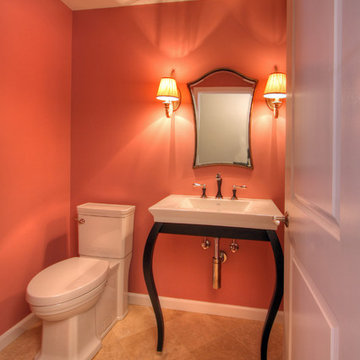
This pink powder room (wall color is a custom color that started with Porter Paints Rose Pomander as the base) packs a lot of glamor into a small space. The vanity is a Franz Viegner Casablanca lavatory with a white ceramic bowl. The faucet is a Brizio Charlotte in Cocoa Bronze. The diagonal set marble floor tile is Travertine Mediterranean in Ivory Honed. The antiqued silver vanity mirror is from Sergio. Photo by Toby Weiss for Mosby Building Arts.

Studio Soulshine
Inspiration pour un WC et toilettes chalet en bois brun avec un placard à porte plane, un carrelage gris, un mur beige, parquet clair, une vasque, un sol beige et un plan de toilette gris.
Inspiration pour un WC et toilettes chalet en bois brun avec un placard à porte plane, un carrelage gris, un mur beige, parquet clair, une vasque, un sol beige et un plan de toilette gris.
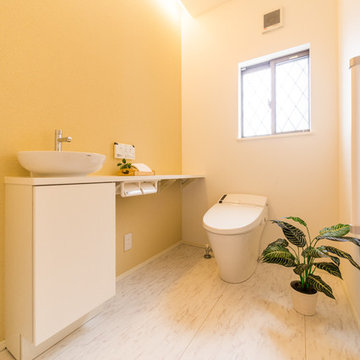
Idée de décoration pour un grand WC et toilettes nordique avec un mur jaune, une vasque et un sol beige.
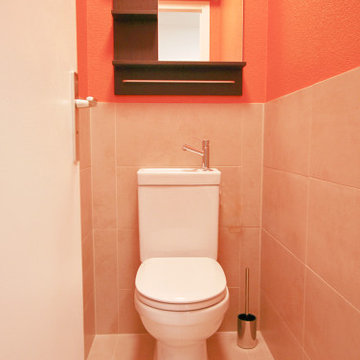
The owner was happy to carry the bright walls into the WC. We intentionally omitted the mosaic in this tiny space to avoid visually overcrowding but instead extended the 30x60 floor tile up the walls to protect water splashes from the sink.
The economical and compact toilet includes small or large flush options and the integrated rear hand basin has its own compact tap.
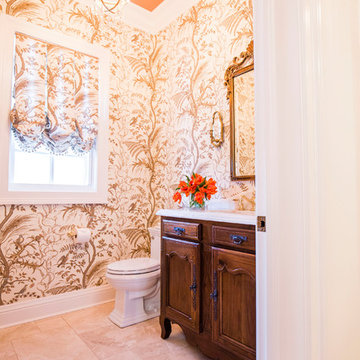
Bird & Thistle wrapped powder room
Erin Alvarez Photography
Cette image montre un WC et toilettes en bois vieilli de taille moyenne avec un placard à porte plane, un carrelage multicolore, un mur multicolore, un lavabo posé, un plan de toilette en marbre et un sol beige.
Cette image montre un WC et toilettes en bois vieilli de taille moyenne avec un placard à porte plane, un carrelage multicolore, un mur multicolore, un lavabo posé, un plan de toilette en marbre et un sol beige.
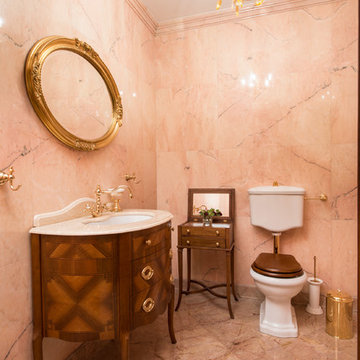
Дизайнеры: Светлана Баскова и Наталья Меркулова
Фотограф: Александр Камачкин
Inspiration pour un WC et toilettes traditionnel en bois brun de taille moyenne avec un carrelage rose, un carrelage de pierre, un sol en marbre, WC séparés, un lavabo encastré et un sol beige.
Inspiration pour un WC et toilettes traditionnel en bois brun de taille moyenne avec un carrelage rose, un carrelage de pierre, un sol en marbre, WC séparés, un lavabo encastré et un sol beige.
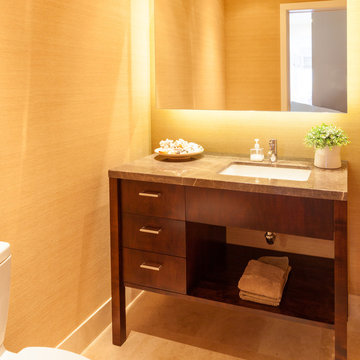
A guest powder room featuring Midland's grain-matched washbasin with granite countertop. Basin drawers and cabinets are recessed slightly, giving it a furniture-quality look. Indirect LED lighting system is hidden behind the vanity mirror. A special mounting system built out from the wall creates the illusion that the mirror is floating. Photo by Rusty Reniers
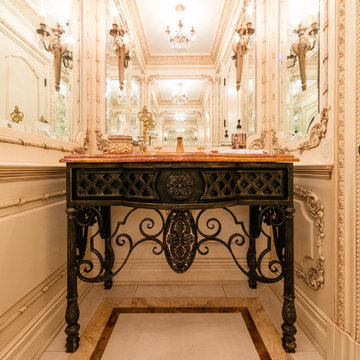
Aménagement d'un petit WC et toilettes méditerranéen avec un placard en trompe-l'oeil, des portes de placard noires, un mur beige, un sol en marbre, un lavabo encastré, un plan de toilette en marbre et un sol beige.

Beyond Beige Interior Design | www.beyondbeige.com | Ph: 604-876-3800 | Photography By Provoke Studios | Furniture Purchased From The Living Lab Furniture Co
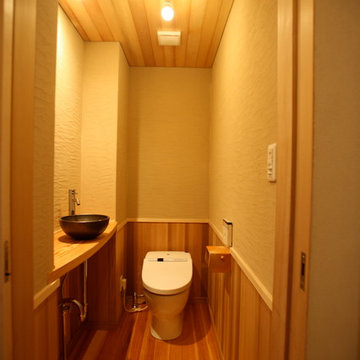
腰板を設け 落ち着いた雰囲気としています。
左官屋さんが、塗り壁を漣の様に仕上げてくれました。
照明が当たると 陰影が出て綺麗です。
Cette photo montre un WC et toilettes asiatique de taille moyenne avec un mur beige, parquet clair, un lavabo posé et un sol beige.
Cette photo montre un WC et toilettes asiatique de taille moyenne avec un mur beige, parquet clair, un lavabo posé et un sol beige.
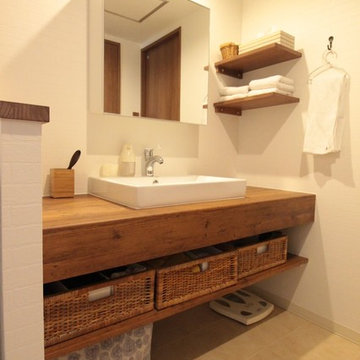
Réalisation d'un WC et toilettes nordique avec un placard sans porte, un mur blanc, un sol en vinyl, un plan de toilette en bois, un sol beige et un plan de toilette marron.
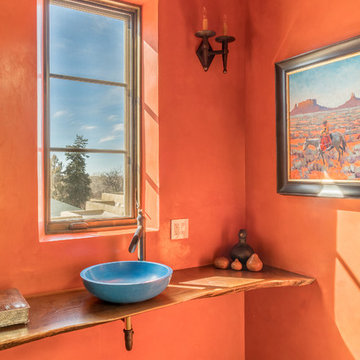
Cette photo montre un WC et toilettes sud-ouest américain avec un mur orange, un sol en bois brun, une vasque, un plan de toilette en bois, un sol beige et un plan de toilette marron.
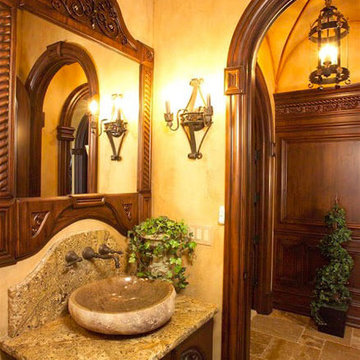
Cette photo montre un petit WC et toilettes victorien en bois foncé avec un placard avec porte à panneau surélevé, un mur marron, un sol en carrelage de céramique, un plan de toilette en granite et un sol beige.
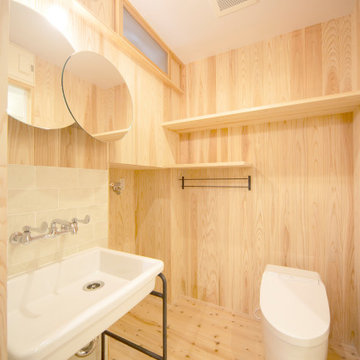
壁面は全て杉板とし、水はねがある洗面周囲のみタイル貼りとしています。
便器背面の上部には、空間を有効利用した棚板を設けています。
Idées déco pour un petit WC et toilettes scandinave avec un placard sans porte, des portes de placard blanches, WC à poser, un carrelage gris, des carreaux de porcelaine, un mur beige, parquet clair, un sol beige, meuble-lavabo sur pied et boiseries.
Idées déco pour un petit WC et toilettes scandinave avec un placard sans porte, des portes de placard blanches, WC à poser, un carrelage gris, des carreaux de porcelaine, un mur beige, parquet clair, un sol beige, meuble-lavabo sur pied et boiseries.
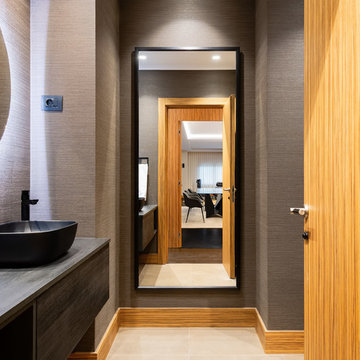
Réalisation d'un WC et toilettes design avec un placard à porte plane, des portes de placard grises, un mur gris, une vasque, un plan de toilette en bois, un sol beige et un plan de toilette gris.

Eine offene Wohnfläche mit abgetrennten Bereichen fürs Wohnen, Essen und Schlafen zeichnen dieses kleine Apartment in Berlin Mitte aus. Das Interior Design verbindet moderne Stücke mit Vintage-Objekten und Maßanfertigungen. Dabei wurden passende Objekte aus ganz Europa zusammengetragen und mit vorhandenen Kunstwerken und Liebhaberstücken verbunden. Mobiliar und Beleuchtung schaffen so einen harmonischen Raum mit Stil und außergewöhnlichen Extras wie Barbie-Kleiderhaken oder der Tapete im Badezimmer, einer Sonderanfertigung.
In die Gesamtgestaltung sind auch passgenaue Tischlerarbeiten integriert. Sie schaffen großen und unauffälligen Stauraum für Schuhe, Bücher und Küchenutensilien. Kleider finden nun zudem in einem begehbaren Schrank Platz.
INTERIOR DESIGN & STYLING: THE INNER HOUSE
MÖBELDESIGN UND UMSETZUNG: Jenny Orgis, https://salon.io/jenny-orgis
FOTOS: © THE INNER HOUSE, Fotograf: Manuel Strunz, www.manuu.eu
Artwork Wallpaper: Felicity Marshall, http://www.felicitypmarshall.com
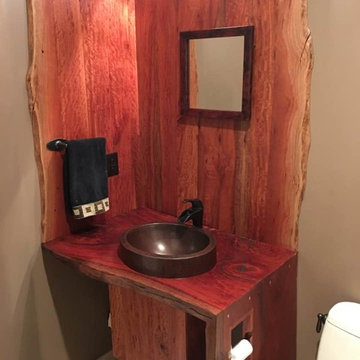
Cette photo montre un petit WC et toilettes montagne avec un mur beige, un sol en carrelage de céramique, une vasque, un plan de toilette en bois, un sol beige et un plan de toilette rouge.
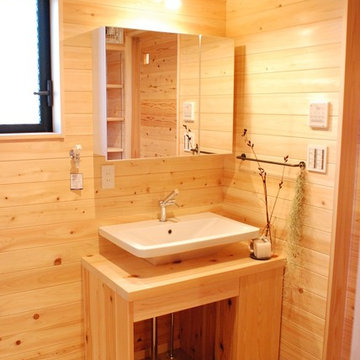
Inspiration pour un petit WC et toilettes asiatique en bois clair avec un placard à porte plane, un mur beige, une vasque, un plan de toilette en bois et un sol beige.
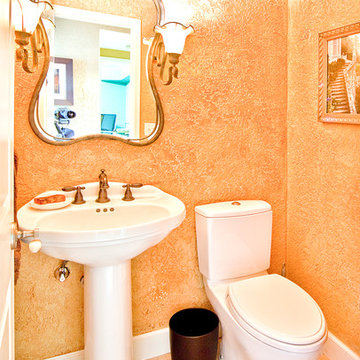
Powder room
Ryan L. James
Cette image montre un petit WC et toilettes traditionnel avec WC séparés, un mur beige, un sol en carrelage de céramique, un lavabo de ferme et un sol beige.
Cette image montre un petit WC et toilettes traditionnel avec WC séparés, un mur beige, un sol en carrelage de céramique, un lavabo de ferme et un sol beige.
Idées déco de WC et toilettes oranges avec un sol beige
1