Idées déco de WC et toilettes oranges avec un sol beige
Trier par :
Budget
Trier par:Populaires du jour
21 - 40 sur 97 photos
1 sur 3
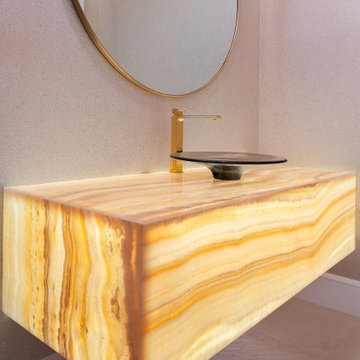
A hidden cove light bounces off the capiz-shell wallpaper. The onyx floating counter is lit for added drama. The glass vessel sink glows in the room.
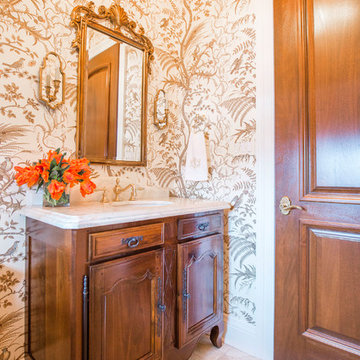
Bird & Thistle wrapped powder room
Erin Alvarez Photography
Exemple d'un WC et toilettes en bois vieilli de taille moyenne avec un placard à porte plane, un carrelage multicolore, un mur multicolore, un lavabo posé, un plan de toilette en marbre et un sol beige.
Exemple d'un WC et toilettes en bois vieilli de taille moyenne avec un placard à porte plane, un carrelage multicolore, un mur multicolore, un lavabo posé, un plan de toilette en marbre et un sol beige.
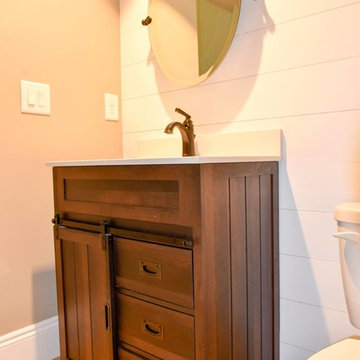
Idée de décoration pour un WC et toilettes champêtre en bois brun de taille moyenne avec un placard en trompe-l'oeil, WC séparés, un mur beige, un sol en carrelage de céramique, un lavabo encastré et un sol beige.
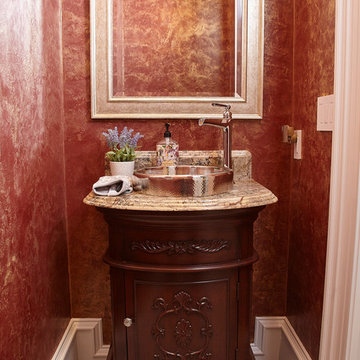
This view of the Powder Room vanity shows how well it was sized for the small space. The red & gold faux finish on the walls coordinates perfectly with the tones in the vanity as well as with the "Typhoon Bordeaux" granite top.
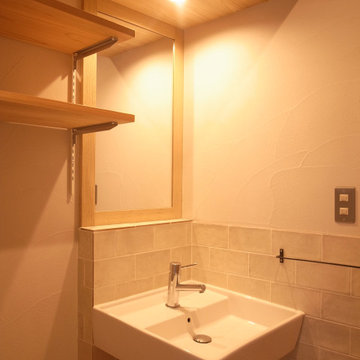
洗面台周囲の水はねが懸念される部分はタイル貼りとしています。天井に段差を設け、上部にも収納スペースを確保しました。
Réalisation d'un petit WC et toilettes avec un placard sans porte, des portes de placard blanches, un carrelage gris, des carreaux de porcelaine, un mur blanc, parquet clair, un sol beige et meuble-lavabo sur pied.
Réalisation d'un petit WC et toilettes avec un placard sans porte, des portes de placard blanches, un carrelage gris, des carreaux de porcelaine, un mur blanc, parquet clair, un sol beige et meuble-lavabo sur pied.
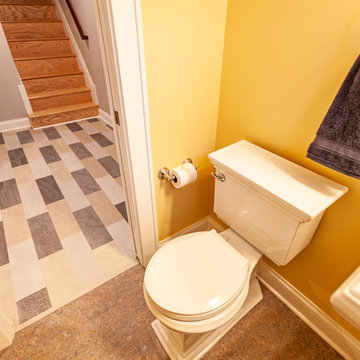
This Arts & Crafts home in the Longfellow neighborhood of Minneapolis was built in 1926 and has all the features associated with that traditional architectural style. After two previous remodels (essentially the entire 1st & 2nd floors) the homeowners were ready to remodel their basement.
The existing basement floor was in rough shape so the decision was made to remove the old concrete floor and pour an entirely new slab. A family room, spacious laundry room, powder bath, a huge shop area and lots of added storage were all priorities for the project. Working with and around the existing mechanical systems was a challenge and resulted in some creative ceiling work, and a couple of quirky spaces!
Custom cabinetry from The Woodshop of Avon enhances nearly every part of the basement, including a unique recycling center in the basement stairwell. The laundry also includes a Paperstone countertop, and one of the nicest laundry sinks you’ll ever see.
Come see this project in person, September 29 – 30th on the 2018 Castle Home Tour.
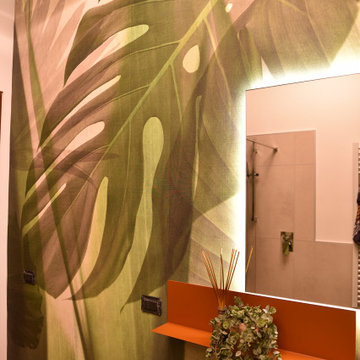
Réalisation d'un WC et toilettes ethnique avec WC séparés, un carrelage beige, des carreaux de porcelaine, un mur blanc, un sol en carrelage de porcelaine, un lavabo intégré, un sol beige et du papier peint.
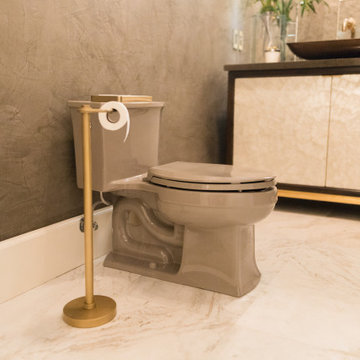
Aménagement d'un WC et toilettes contemporain de taille moyenne avec un placard à porte plane, des portes de placard blanches, WC à poser, des carreaux de miroir, un mur gris, un sol en marbre, une vasque, un plan de toilette en quartz modifié, un sol beige et un plan de toilette marron.
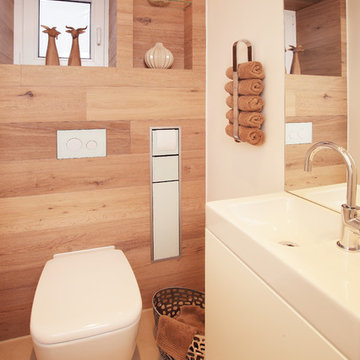
Exemple d'un petit WC suspendu tendance avec un placard à porte plane, des portes de placard blanches, un mur beige, un sol en carrelage de céramique, une vasque et un sol beige.
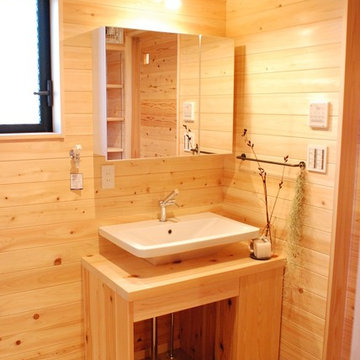
Inspiration pour un petit WC et toilettes asiatique en bois clair avec un placard à porte plane, un mur beige, une vasque, un plan de toilette en bois et un sol beige.
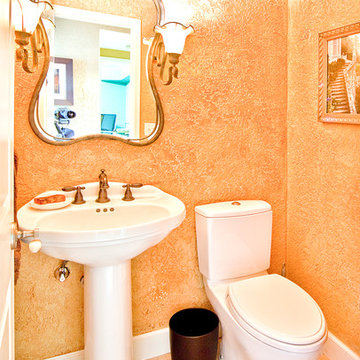
Powder room
Ryan L. James
Cette image montre un petit WC et toilettes traditionnel avec WC séparés, un mur beige, un sol en carrelage de céramique, un lavabo de ferme et un sol beige.
Cette image montre un petit WC et toilettes traditionnel avec WC séparés, un mur beige, un sol en carrelage de céramique, un lavabo de ferme et un sol beige.
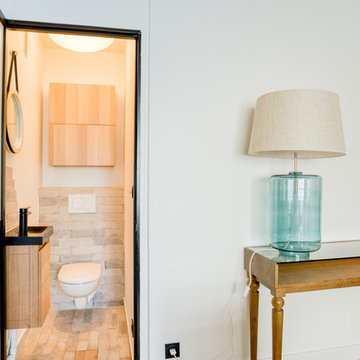
Meero
Cette image montre un petit WC suspendu design en bois clair avec un carrelage beige, un mur beige, un lavabo suspendu, un sol beige et un plan de toilette blanc.
Cette image montre un petit WC suspendu design en bois clair avec un carrelage beige, un mur beige, un lavabo suspendu, un sol beige et un plan de toilette blanc.
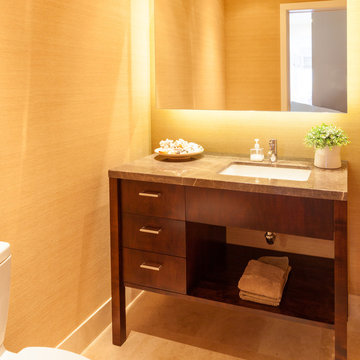
A guest powder room featuring Midland's grain-matched washbasin with granite countertop. Basin drawers and cabinets are recessed slightly, giving it a furniture-quality look. Indirect LED lighting system is hidden behind the vanity mirror. A special mounting system built out from the wall creates the illusion that the mirror is floating. Photo by Rusty Reniers
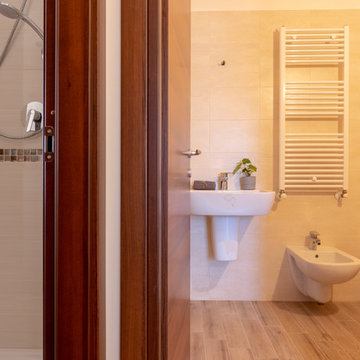
progetto home staging : micro interior design
servizio fotografico : arch. Debora Di Michele
Exemple d'un petit WC suspendu tendance avec un mur beige, un sol en carrelage de porcelaine et un sol beige.
Exemple d'un petit WC suspendu tendance avec un mur beige, un sol en carrelage de porcelaine et un sol beige.
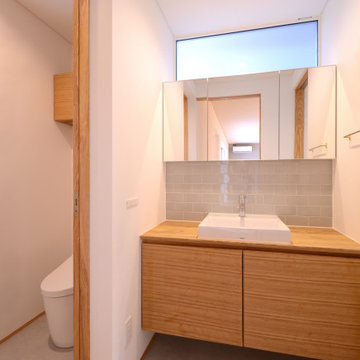
「王ヶ崎の家」の洗面室とトイレです。洗面の足元を浮かせてルンバの待機場所としています。
Exemple d'un WC et toilettes moderne en bois brun de taille moyenne avec un placard en trompe-l'oeil, WC à poser, un carrelage blanc, des carreaux de porcelaine, un mur blanc, un sol en calcaire, une vasque, un plan de toilette en bois, un sol beige, meuble-lavabo encastré, un plafond en papier peint et du papier peint.
Exemple d'un WC et toilettes moderne en bois brun de taille moyenne avec un placard en trompe-l'oeil, WC à poser, un carrelage blanc, des carreaux de porcelaine, un mur blanc, un sol en calcaire, une vasque, un plan de toilette en bois, un sol beige, meuble-lavabo encastré, un plafond en papier peint et du papier peint.
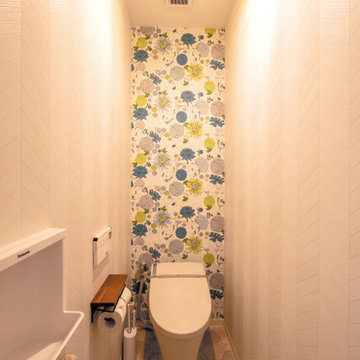
奥様が感じる「可愛い」がふんだんに詰め込まれた、大人可愛いトイレ。壁紙はホワイトをベースに、フラワー柄のアクセントクロスで華やかさをプラス。まるで海外の部屋のような雰囲気で、居心地が良くなりました。クッションフロアの床は、水や汚れに強く、お掃除も簡単。
Réalisation d'un petit WC et toilettes nordique avec un placard à porte affleurante, des portes de placard blanches, un mur multicolore, un sol en vinyl, un lavabo suspendu, un sol beige, WC séparés, un plafond en papier peint et du papier peint.
Réalisation d'un petit WC et toilettes nordique avec un placard à porte affleurante, des portes de placard blanches, un mur multicolore, un sol en vinyl, un lavabo suspendu, un sol beige, WC séparés, un plafond en papier peint et du papier peint.
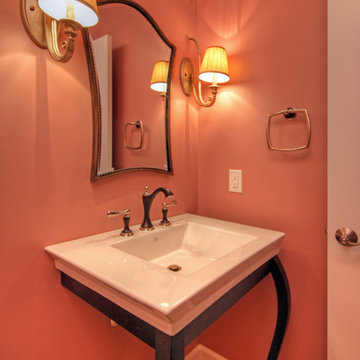
This pink powder room (wall color is a custom color that started with Porter Paints Rose Pomander as the base) packs a lot of glamor into a small space. The vanity is a Franz Viegner Casablanca lavatory with a white ceramic bowl. The faucet is a Brizio Charlotte in Cocoa Bronze. The diagonal set marble floor tile is Travertine Mediterranean in Ivory Honed. The antiqued silver vanity mirror is from Sergio. Photo by Toby Weiss for Mosby Building Arts.
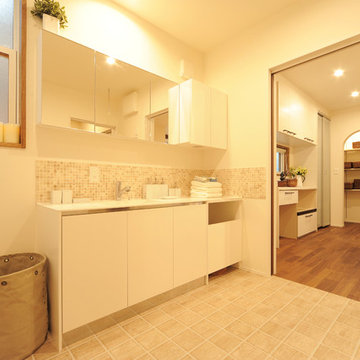
1階 洗面脱衣室
Aménagement d'un WC et toilettes campagne avec un mur blanc, un sol en vinyl, un lavabo intégré, un sol beige et un plan de toilette blanc.
Aménagement d'un WC et toilettes campagne avec un mur blanc, un sol en vinyl, un lavabo intégré, un sol beige et un plan de toilette blanc.
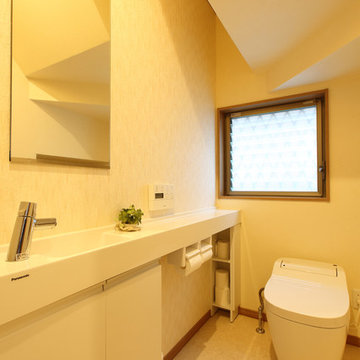
撮影 写真 西村仁見
Inspiration pour un WC suspendu asiatique avec un mur blanc, un sol en vinyl, un lavabo intégré et un sol beige.
Inspiration pour un WC suspendu asiatique avec un mur blanc, un sol en vinyl, un lavabo intégré et un sol beige.
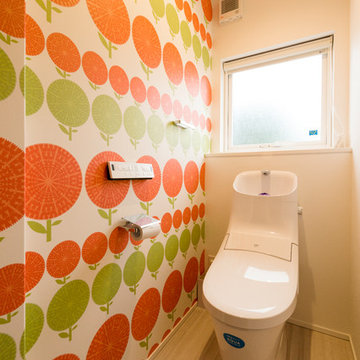
Réalisation d'un WC et toilettes minimaliste avec un mur multicolore, parquet peint et un sol beige.
Idées déco de WC et toilettes oranges avec un sol beige
2