Idées déco de WC et toilettes oranges avec une vasque
Trier par :
Budget
Trier par:Populaires du jour
101 - 120 sur 220 photos
1 sur 3
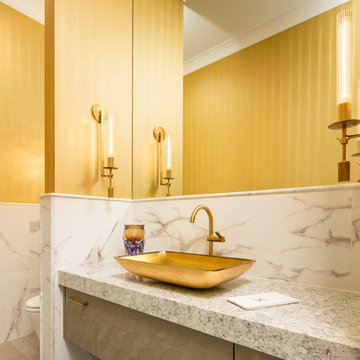
Cette photo montre un WC et toilettes chic de taille moyenne avec un placard à porte plane, des portes de placard marrons, un carrelage gris, un carrelage blanc, du carrelage en marbre, un mur multicolore, un sol en carrelage de porcelaine, une vasque et un sol marron.

自分たち専用の2階トイレは、思いっきり可愛らしく☆
Idée de décoration pour un WC et toilettes nordique avec un placard sans porte, une vasque et un plan de toilette en bois.
Idée de décoration pour un WC et toilettes nordique avec un placard sans porte, une vasque et un plan de toilette en bois.
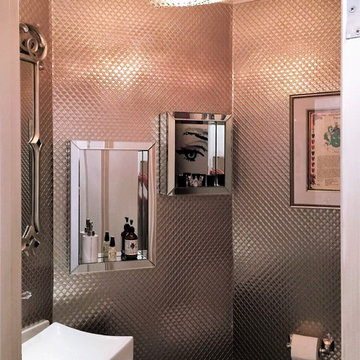
Powder room features metallic wallpaper, a chandelier that casts patterns on the walls, and a rectangular vessel sink. The ceiling has crown molding and the floor is porcelain wood-looking planks.
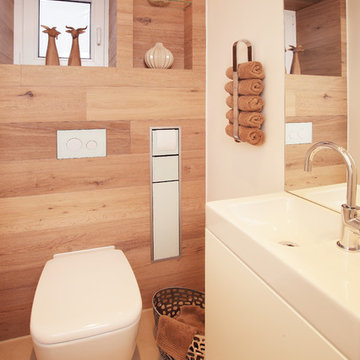
Exemple d'un petit WC suspendu tendance avec un placard à porte plane, des portes de placard blanches, un mur beige, un sol en carrelage de céramique, une vasque et un sol beige.
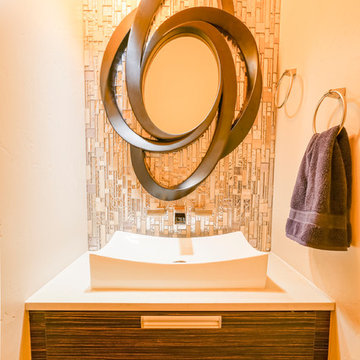
Alex Bowman
Cette photo montre un WC et toilettes tendance en bois foncé de taille moyenne avec un placard à porte plane, un carrelage multicolore, un mur gris, une vasque, un plan de toilette en quartz modifié et un carrelage en pâte de verre.
Cette photo montre un WC et toilettes tendance en bois foncé de taille moyenne avec un placard à porte plane, un carrelage multicolore, un mur gris, une vasque, un plan de toilette en quartz modifié et un carrelage en pâte de verre.
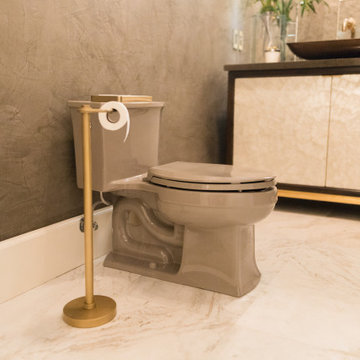
Aménagement d'un WC et toilettes contemporain de taille moyenne avec un placard à porte plane, des portes de placard blanches, WC à poser, des carreaux de miroir, un mur gris, un sol en marbre, une vasque, un plan de toilette en quartz modifié, un sol beige et un plan de toilette marron.
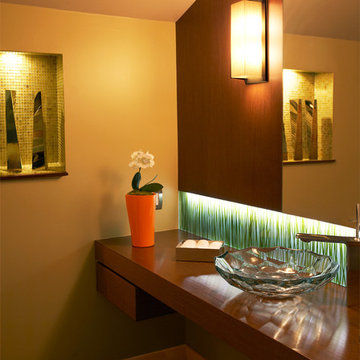
Modern Powder Room. Photo by Zeke Ruelas.
Cette photo montre un petit WC et toilettes en bois foncé avec une vasque, un placard à porte plane, un plan de toilette en bois, WC à poser, un carrelage vert, des plaques de verre, un mur jaune et un plan de toilette marron.
Cette photo montre un petit WC et toilettes en bois foncé avec une vasque, un placard à porte plane, un plan de toilette en bois, WC à poser, un carrelage vert, des plaques de verre, un mur jaune et un plan de toilette marron.
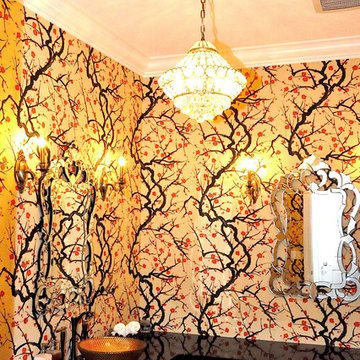
This custom design-built gated stone-exterior European mansion is nearly 10,000 square feet of indoor and outdoor luxury living. Featuring a 19” foyer with spectacular Swarovski crystal chandelier, 7 bedrooms (all ensuite), 8 1/2 bathrooms, high-end designer’s main floor, and wok/fry kitchen with mother of pearl mosaic backsplash, Subzero/Wolf appliances, open-concept design including a huge formal dining room and home office. Radiant heating throughout the house with central air conditioning and HRV systems.
The master suite consists of the master bedroom with individual balcony, Hollywood style walk-in closet, ensuite with 2-person jetted tub, and steam shower unit with rain head and double-sided body jets.
Also includes a fully finished basement suite with separate entrance, 2 bedrooms, 2 bathrooms, kitchen, and living room.
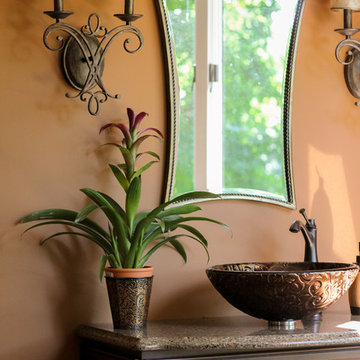
What started as a kitchen remodeling project turned into a large interior renovation of the entire first floor of the home. As design got underway for a new kitchen, the homeowners quickly decided to update the entire first floor to match the new open kitchen.
The kitchen was updated with new appliances, countertops, and Fieldstone cabinetry. Fieldstone Cabinetry was also added in the laundry room to allow for more storage space and a place to drop coats and shoes.
The dining room was redecorated with wainscoting and a chandelier. The powder room was updated and the main staircase received a makeover as well. The living room fireplace surround was changed from brick to stone for a more elegant look.
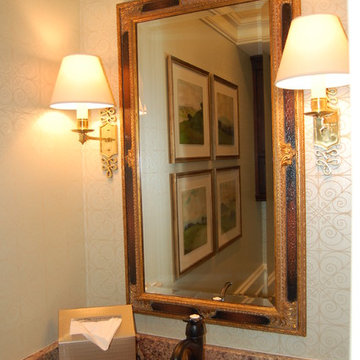
Réalisation d'un petit WC et toilettes tradition avec un mur beige, une vasque et un plan de toilette en granite.
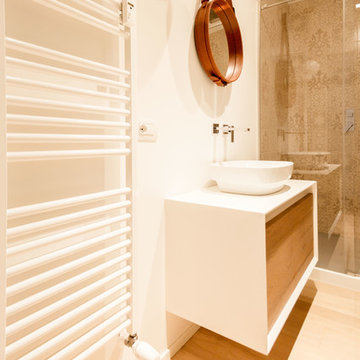
Bagno di servizio con realizzazione mobili sospesi su misura laccati bianco opaco con dettagli (frontale e vani a giorno in rovere termico massello.
Specchio: Gubi Adnet by Galleria del Vento
Progetto: Acme Milano
Realizzazione: Galleria del Vento
Fotografia: Alessandro Colciago
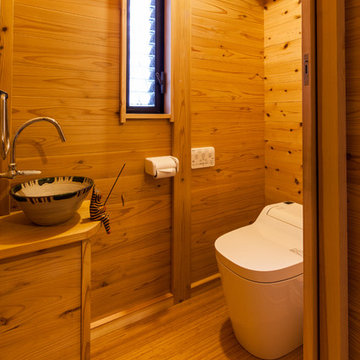
Photo by 近藤雅美
Cette photo montre un WC et toilettes asiatique en bois brun avec un placard à porte plane, un mur marron, un sol en bois brun, une vasque, un plan de toilette en bois, un sol marron et un plan de toilette marron.
Cette photo montre un WC et toilettes asiatique en bois brun avec un placard à porte plane, un mur marron, un sol en bois brun, une vasque, un plan de toilette en bois, un sol marron et un plan de toilette marron.
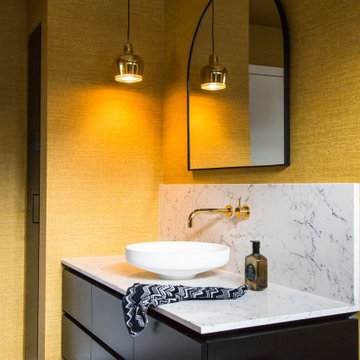
This powder room was designed to make a statement when guest are visiting. The Caesarstone counter top in White Attica was used as a splashback to keep the design sleek. A gold A330 pendant light references the gold tap ware supplier by Reece.
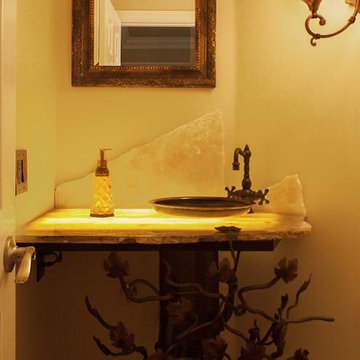
darlene halaby
Cette photo montre un petit WC et toilettes chic avec WC séparés, un carrelage gris, un carrelage de pierre, un mur beige, une vasque, un plan de toilette en calcaire et un plan de toilette jaune.
Cette photo montre un petit WC et toilettes chic avec WC séparés, un carrelage gris, un carrelage de pierre, un mur beige, une vasque, un plan de toilette en calcaire et un plan de toilette jaune.
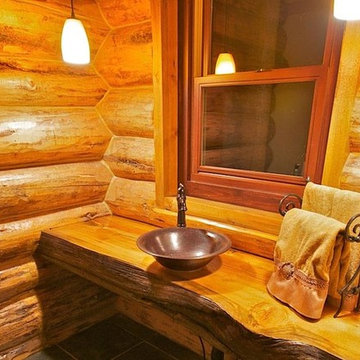
Cette image montre un petit WC et toilettes chalet avec un placard sans porte, WC séparés, un carrelage marron, un mur marron, un sol en ardoise, une vasque, un plan de toilette en bois et un sol gris.
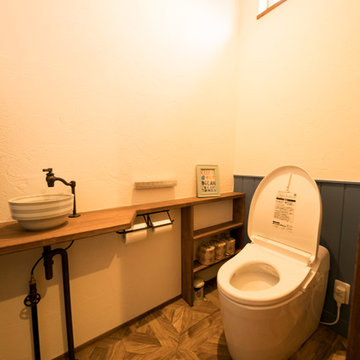
Aménagement d'un WC et toilettes bord de mer avec un mur blanc, un sol en bois brun, une vasque et un sol marron.
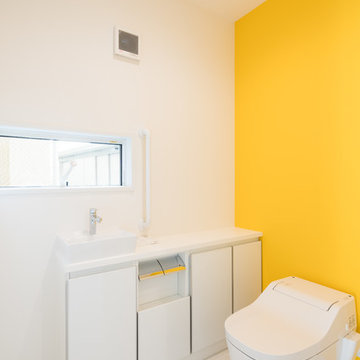
岸和田の家 Architect:sooto
Exemple d'un WC et toilettes moderne avec un placard à porte plane, des portes de placard blanches, un mur jaune, une vasque, un sol blanc et un plan de toilette blanc.
Exemple d'un WC et toilettes moderne avec un placard à porte plane, des portes de placard blanches, un mur jaune, une vasque, un sol blanc et un plan de toilette blanc.
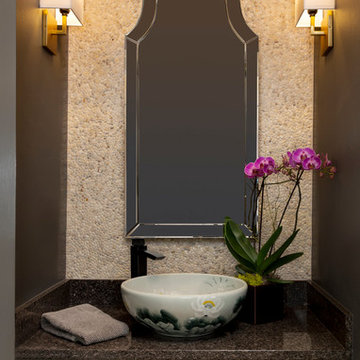
Powder room
Photo by Jess Blackwell Photography
Cette image montre un WC et toilettes asiatique avec un placard en trompe-l'oeil, des portes de placard beiges, WC séparés, un carrelage beige, un carrelage de pierre, un mur gris, un sol en bois brun, une vasque, un plan de toilette en granite, un sol marron et un plan de toilette rouge.
Cette image montre un WC et toilettes asiatique avec un placard en trompe-l'oeil, des portes de placard beiges, WC séparés, un carrelage beige, un carrelage de pierre, un mur gris, un sol en bois brun, une vasque, un plan de toilette en granite, un sol marron et un plan de toilette rouge.
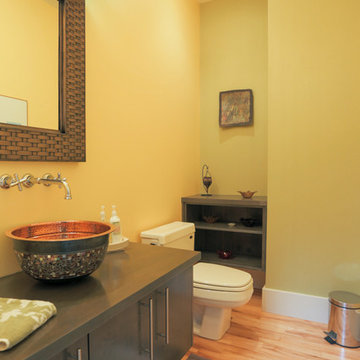
Light colour palette of yellow paint and apple green wallpaper enlarges this narrow powder room. A beautiful copper mosaic vessel sink greets guests, leaving plenty of usable counter space.
Neil Speers Photography
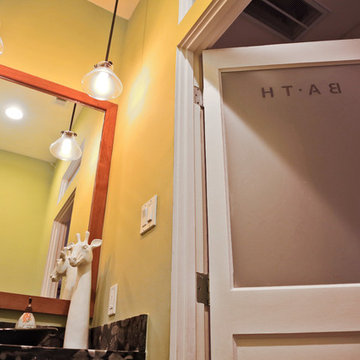
The homeowner left their previous bungalow to build this beautiful modern home in the heart of Houston. They were able to take their original bathroom door with them and incorporate it into their new home. The original wood door with etched glass window is a wonderful reminder of the home where their family first took roots.
Photographer: Jeno Design
Idées déco de WC et toilettes oranges avec une vasque
6