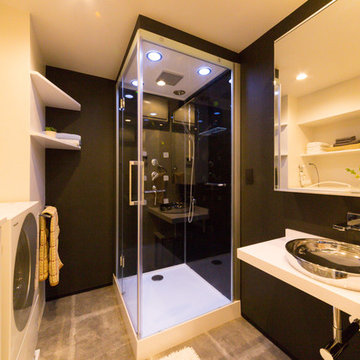Idées déco de WC et toilettes oranges avec une vasque
Trier par :
Budget
Trier par:Populaires du jour
121 - 140 sur 221 photos
1 sur 3
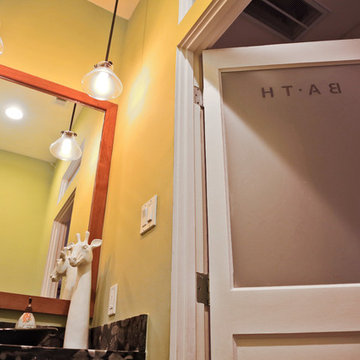
The homeowner left their previous bungalow to build this beautiful modern home in the heart of Houston. They were able to take their original bathroom door with them and incorporate it into their new home. The original wood door with etched glass window is a wonderful reminder of the home where their family first took roots.
Photographer: Jeno Design
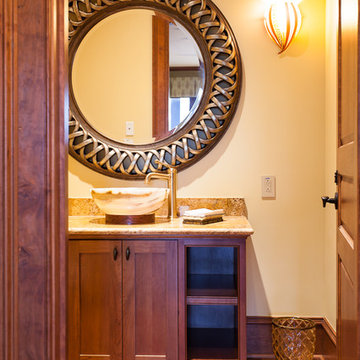
Tanya Boggs Photography
Réalisation d'un WC et toilettes tradition en bois brun de taille moyenne avec une vasque, un plan de toilette en granite, un mur jaune, un sol en bois brun et un placard à porte shaker.
Réalisation d'un WC et toilettes tradition en bois brun de taille moyenne avec une vasque, un plan de toilette en granite, un mur jaune, un sol en bois brun et un placard à porte shaker.
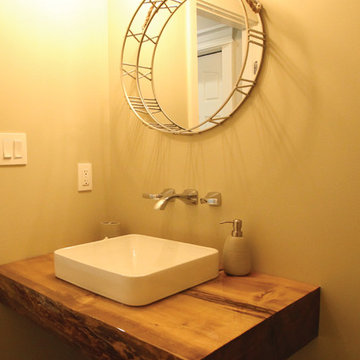
Dana Lussier Photography
Réalisation d'un petit WC et toilettes chalet avec un mur beige et une vasque.
Réalisation d'un petit WC et toilettes chalet avec un mur beige et une vasque.
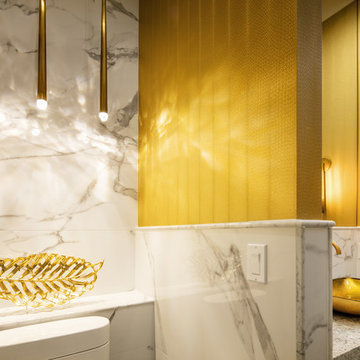
Cette photo montre un WC et toilettes chic de taille moyenne avec un placard à porte plane, des portes de placard marrons, un carrelage gris, un carrelage blanc, du carrelage en marbre, un mur multicolore, un sol en carrelage de porcelaine, une vasque et un sol marron.
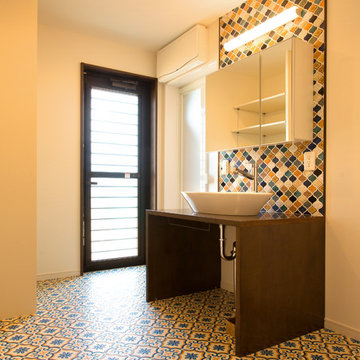
Aménagement d'un WC et toilettes rétro avec un mur blanc, une vasque et un sol multicolore.
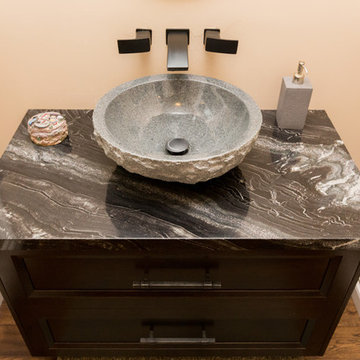
This powder room was built from scratch into the main floor area. The hardwood from the main floor is carried through into the powder room and complemented by a dark vanity, countertops and faucets.
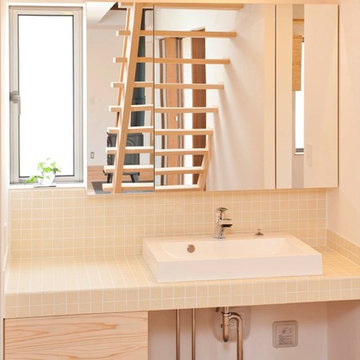
Idées déco pour un WC et toilettes moderne avec un mur blanc, un sol en bois brun, une vasque et un sol marron.
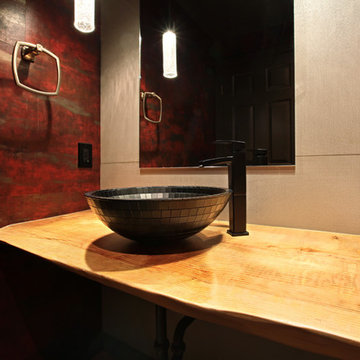
In this view, you see Maestro's black mosaic vessel sink installed at the live edge wood countertop. The backsplash is Laminam, a thin porcelain material by Crossville. We used their "filo" collection in "argento" color here. Both side walls are finished with Valhallan wallpaper.
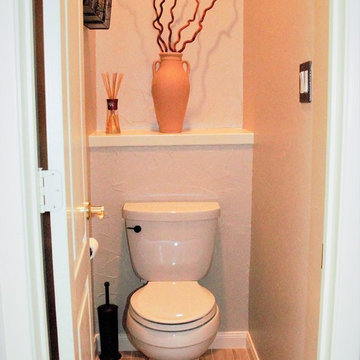
This rustic master bath came to life after our client found her dream bathroom and shared her ideas with our company. We were able to recreate the image to fit into the space and with the selections chosen by the client.
Beautiful alder custom cabinetry complimented the Deigo II series vessel sinks with the Venetian bronze mounted faucets. The Coronado Stone Carmel Mountain veneer brought in the outdoors of the mountains right into the home.
Our crews were able to build the solid wood barn door by hand with the wood to match the cabinetry throughout. Legacy adobe tile carried out through the shower and tub deck went so well with the Savannah cream flooring tile. So many surprises fill this master bath to bring so much more life to the project.
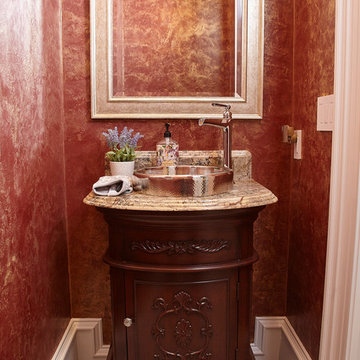
This view of the Powder Room vanity shows how well it was sized for the small space. The red & gold faux finish on the walls coordinates perfectly with the tones in the vanity as well as with the "Typhoon Bordeaux" granite top.
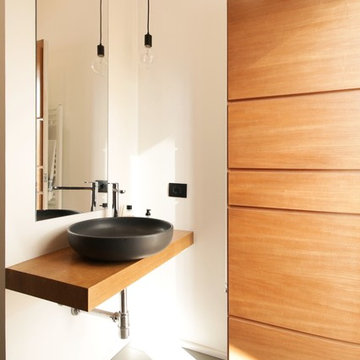
Calogero Scardina
Exemple d'un WC et toilettes tendance en bois brun de taille moyenne avec un placard à porte plane, WC à poser, un carrelage gris, des carreaux de porcelaine, un mur blanc, un sol en carrelage de porcelaine, une vasque, un plan de toilette en bois et un plan de toilette marron.
Exemple d'un WC et toilettes tendance en bois brun de taille moyenne avec un placard à porte plane, WC à poser, un carrelage gris, des carreaux de porcelaine, un mur blanc, un sol en carrelage de porcelaine, une vasque, un plan de toilette en bois et un plan de toilette marron.
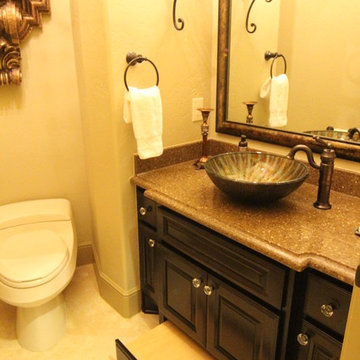
Idée de décoration pour un WC et toilettes tradition en bois foncé de taille moyenne avec un placard en trompe-l'oeil, WC à poser, un carrelage beige, des carreaux de céramique, un mur beige, un sol en carrelage de céramique, une vasque et un plan de toilette en granite.
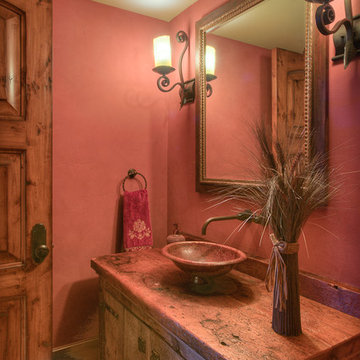
Stone and Log Cabin. Natural stonework in outdoor spaces gives off an old-world feel that it was built generations before. Plank and chink facade and encasements on windows provide additional rustic character. The property overlooks the Bridger Mountains.
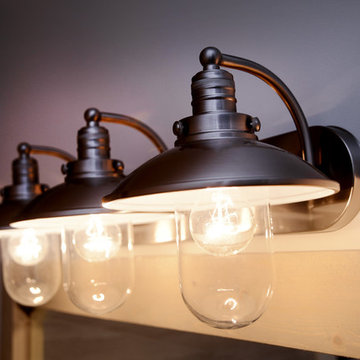
When this young family of two approached us, they knew exactly what they wanted: to live in a high end home situated in a great neighbourhood. This Murrayville, Langley residence was 25 years old when we arrived, but when we left it looked brand new. The spectacular views didn't match the previous interior, so we added a touch of magic. A few renovations in this space included:
Addition of a 16 foot kitchen island
Installation of high end appliances
Adorned the space with stunning pendants
Added a unique 18 foot tall fireplace
Custom classic Versa millwork
Addition of single wall shower with glass doors
Nuheat™ heated floors
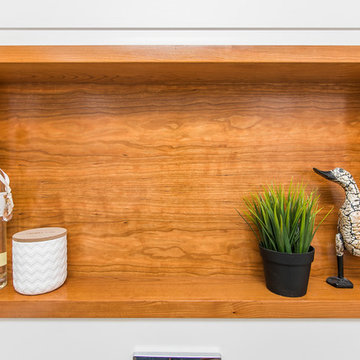
Idée de décoration pour un petit WC suspendu champêtre avec un mur blanc, parquet clair, une vasque et un plan de toilette en bois.
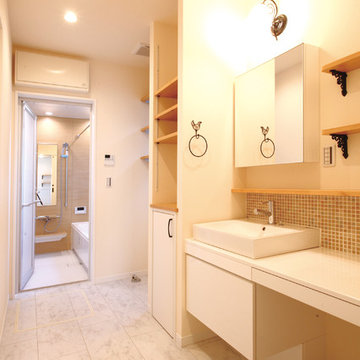
Idée de décoration pour un WC et toilettes avec un placard à porte plane, des portes de placard blanches, mosaïque, un mur blanc, un sol en contreplaqué, une vasque et un sol blanc.
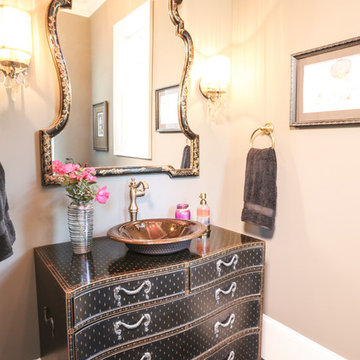
Cette image montre un petit WC et toilettes craftsman en bois brun avec un placard à porte shaker, WC à poser, des carreaux de porcelaine, un mur beige, un sol en carrelage de porcelaine, une vasque et un carrelage noir.
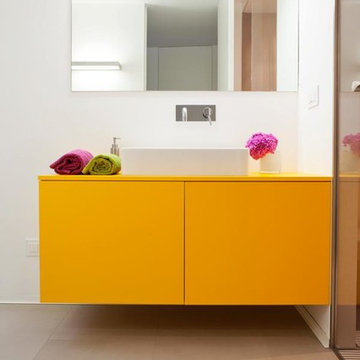
Secondo dei cinque bagni progettati ed arredati interamente da Radice Arredamenti.
Laccato opaco giallo ocra con lavabo da appoggio
Exemple d'un petit WC suspendu tendance avec un placard à porte plane, des portes de placard jaunes, un mur blanc, un sol en carrelage de porcelaine, une vasque, un plan de toilette en bois et un plan de toilette orange.
Exemple d'un petit WC suspendu tendance avec un placard à porte plane, des portes de placard jaunes, un mur blanc, un sol en carrelage de porcelaine, une vasque, un plan de toilette en bois et un plan de toilette orange.
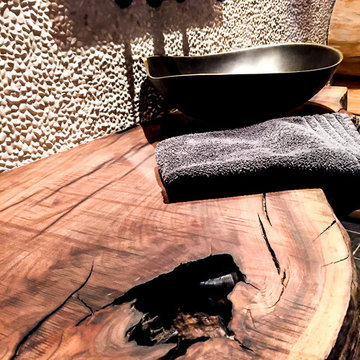
A live edge slab supporting a cast bronze vessel sink by Wawrika is backed by a pebble tile wall. They look beautiful in the powder room to support a rustic look for a riverside, log cabin. Design by Rochelle Lynne Design, Cochrane, Alberta, Canada
Idées déco de WC et toilettes oranges avec une vasque
7
