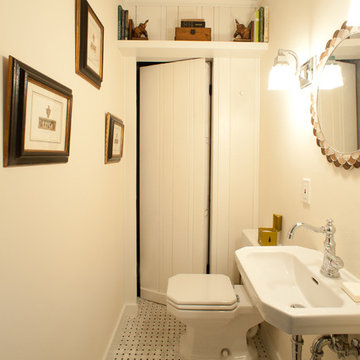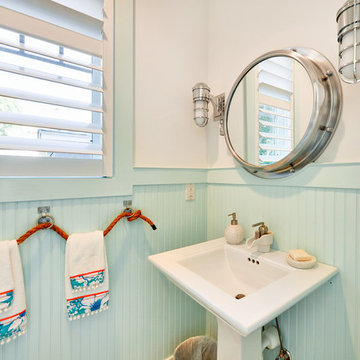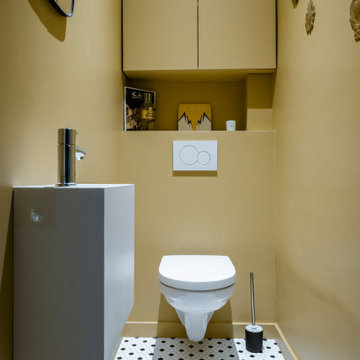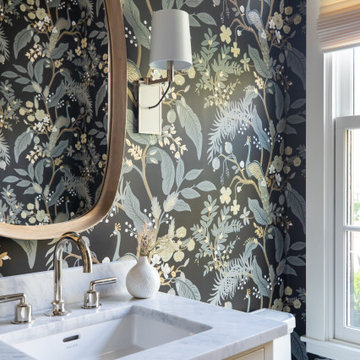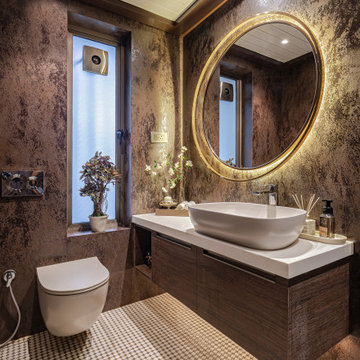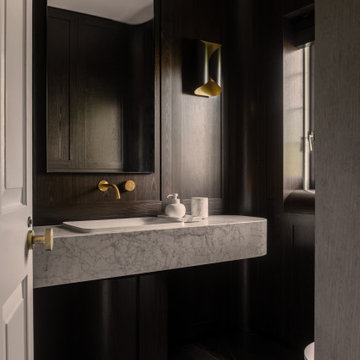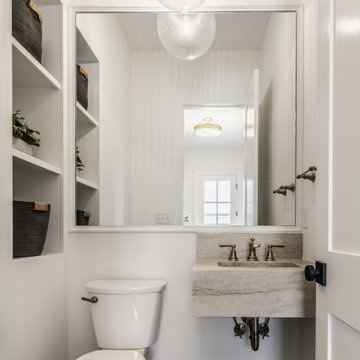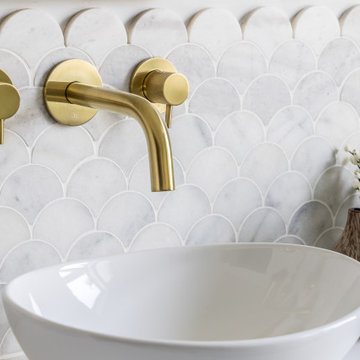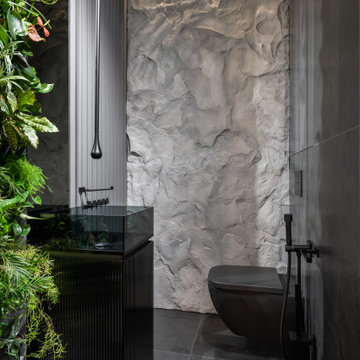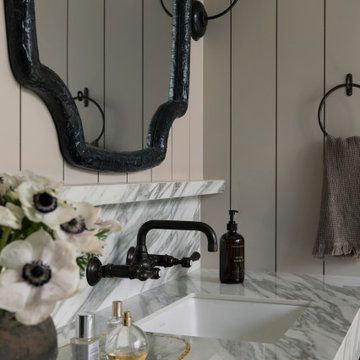Idées déco de WC et toilettes
Trier par :
Budget
Trier par:Populaires du jour
141 - 160 sur 181 115 photos
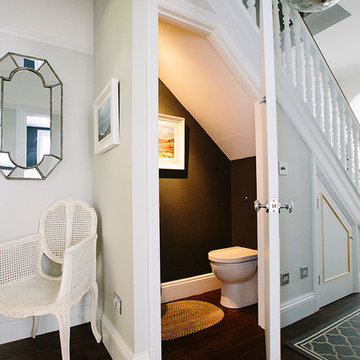
Photographer: Leanne Dixon
This under stairs cloakroom toilet makes use of this small and otherwise awkward space. With it's dark grey colours combined with simple but yet striking wall art, takes this stylish and modern toilet to a whole new level.
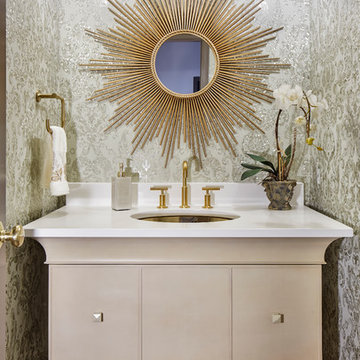
Transitional and Glamorous Powder Bath, Photo by Eric Lucero Photography
Cette image montre un petit WC et toilettes traditionnel avec un lavabo encastré, un placard en trompe-l'oeil, des portes de placard beiges, un mur multicolore et un plan de toilette blanc.
Cette image montre un petit WC et toilettes traditionnel avec un lavabo encastré, un placard en trompe-l'oeil, des portes de placard beiges, un mur multicolore et un plan de toilette blanc.
Trouvez le bon professionnel près de chez vous

Idée de décoration pour un petit WC et toilettes tradition avec un lavabo suspendu, un mur noir et un sol en carrelage de porcelaine.
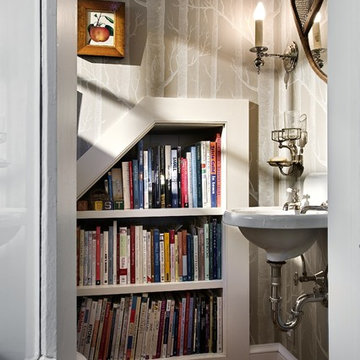
The high natural light behind the toilet as well as the frosted glass in the door help fill this small powder room with natural light. The built-in bookcase is carved out of the underside of the stairs. The small salvage sink, wallpaper, antique soap dish, and repurposed snowshoe as the mirror help make this snug room quite elegant.
Renovation/Addition. Rob Karosis Photography
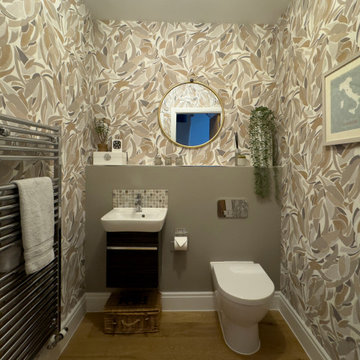
With the interiors budget mostly committed to the kitchen / diner and living room, we opted to keep the existing fixtures and simply update the colour scheme, adding a textured wallpaper to make the space more fun.
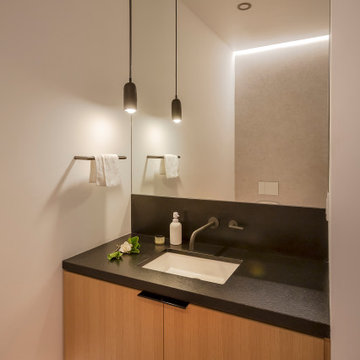
Idées déco pour un WC et toilettes moderne en bois brun avec un placard à porte plane, parquet clair, un lavabo encastré, un plan de toilette en granite, un plan de toilette noir, meuble-lavabo suspendu et du papier peint.

Idée de décoration pour un petit WC et toilettes marin en bois brun avec un placard à porte plane, un lavabo encastré, un plan de toilette en quartz, un plan de toilette blanc et meuble-lavabo sur pied.

An impeccably designed bathroom vanity that exudes modern elegance and simplicity. Dominating the composition is a striking vessel sink crafted from dark stone, sitting atop a counter of richly veined dark quartz. This bold basin acts as a sculptural centerpiece, its organic curves and texture providing a stark contrast to the straight, clean lines that define the space.
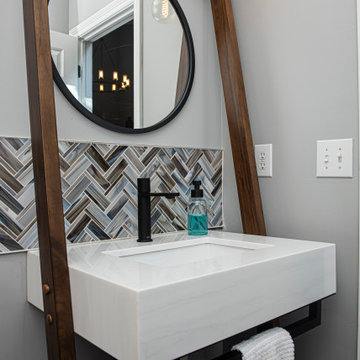
This basement remodeling project involved transforming a traditional basement into a multifunctional space, blending a country club ambience and personalized decor with modern entertainment options.
This powder room design showcases understated elegance. A herringbone backsplash adds texture, while a round mirror and neutral palette enhance the space. Artwork adds a touch of personality.
---
Project completed by Wendy Langston's Everything Home interior design firm, which serves Carmel, Zionsville, Fishers, Westfield, Noblesville, and Indianapolis.
For more about Everything Home, see here: https://everythinghomedesigns.com/
To learn more about this project, see here: https://everythinghomedesigns.com/portfolio/carmel-basement-renovation
Idées déco de WC et toilettes
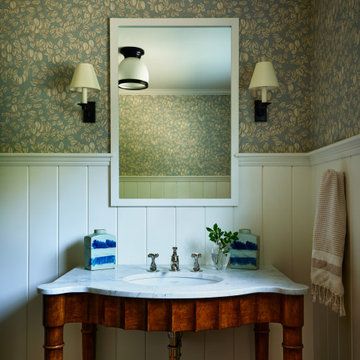
Custom furniture sink
Cette photo montre un WC et toilettes bord de mer en bois brun avec un placard sans porte, un plan de toilette en marbre, meuble-lavabo sur pied, un mur multicolore, un lavabo encastré, un sol marron, un plan de toilette blanc, boiseries et du papier peint.
Cette photo montre un WC et toilettes bord de mer en bois brun avec un placard sans porte, un plan de toilette en marbre, meuble-lavabo sur pied, un mur multicolore, un lavabo encastré, un sol marron, un plan de toilette blanc, boiseries et du papier peint.
8
