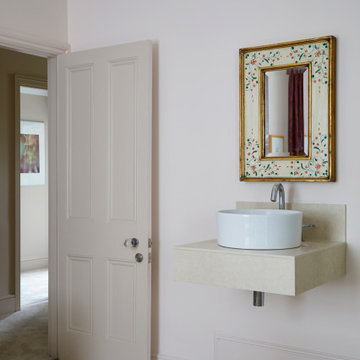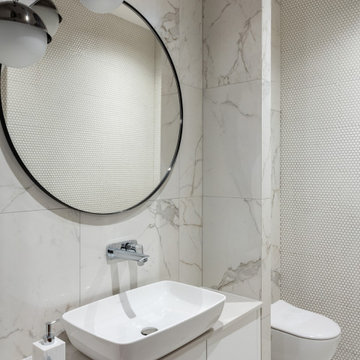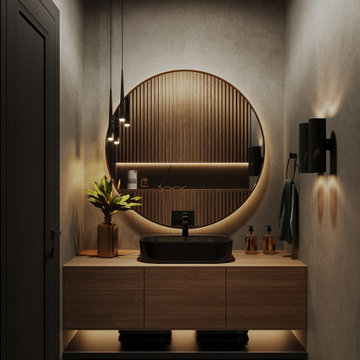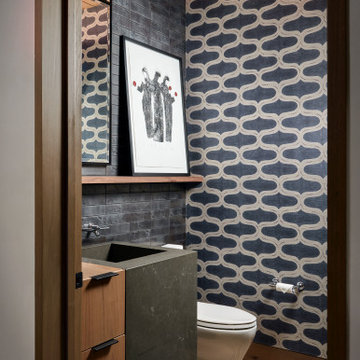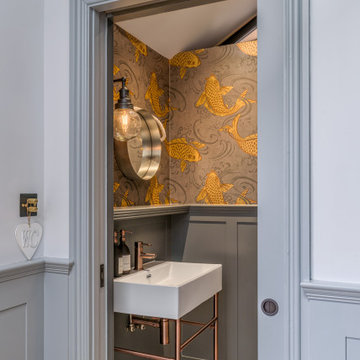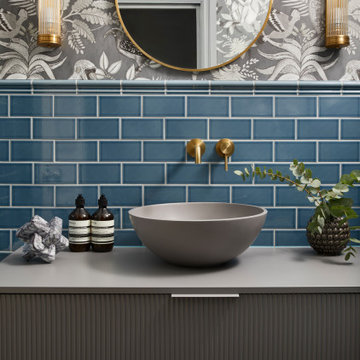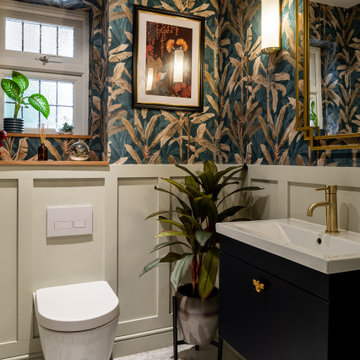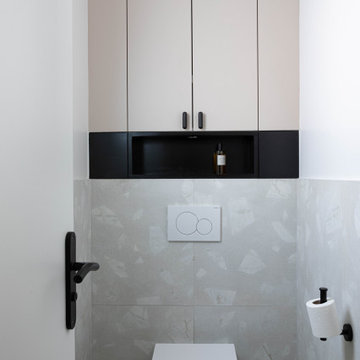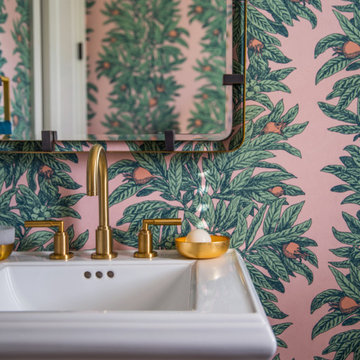Idées déco de WC et toilettes
Trier par :
Budget
Trier par:Populaires du jour
161 - 180 sur 180 384 photos

Réalisation d'un WC et toilettes champêtre avec un placard à porte shaker, des portes de placard marrons, WC à poser, un mur bleu, un sol en bois brun, une vasque, un plan de toilette en quartz modifié, un sol beige, un plan de toilette blanc et meuble-lavabo encastré.

After purchasing this Sunnyvale home several years ago, it was finally time to create the home of their dreams for this young family. With a wholly reimagined floorplan and primary suite addition, this home now serves as headquarters for this busy family.
The wall between the kitchen, dining, and family room was removed, allowing for an open concept plan, perfect for when kids are playing in the family room, doing homework at the dining table, or when the family is cooking. The new kitchen features tons of storage, a wet bar, and a large island. The family room conceals a small office and features custom built-ins, which allows visibility from the front entry through to the backyard without sacrificing any separation of space.
The primary suite addition is spacious and feels luxurious. The bathroom hosts a large shower, freestanding soaking tub, and a double vanity with plenty of storage. The kid's bathrooms are playful while still being guests to use. Blues, greens, and neutral tones are featured throughout the home, creating a consistent color story. Playful, calm, and cheerful tones are in each defining area, making this the perfect family house.
Trouvez le bon professionnel près de chez vous
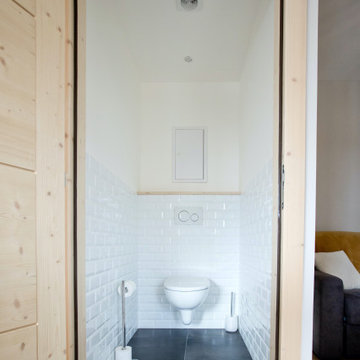
Réalisation d'un grand WC suspendu design avec un carrelage blanc, un carrelage métro, un mur blanc, un sol en carrelage de céramique et un sol gris.

This powder room has a white wooden vanity and silver, reflective tile backsplash. A grey and white leaf wallpaper lines the walls. Silver accents are present throughout.
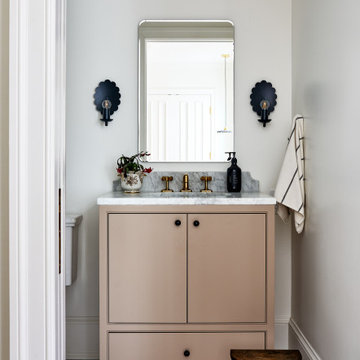
Stripped of its original charm with sagging floors and water leaks, this 1900 row house was prime for a full renovation. While the staircase and marble fireplace are original, everything from the white oak flooring, crown, applied, and base moldings, to the archways and brass door hardware is new; yet they all feel original to the house. Other projects included removing soffits and tucking away randomly placed support beams and posts, relocating and expanding the kitchen, renovating each bathroom – and adding a new one, upgrading all the mechanical, electric and plumbing systems, removing a fireplace, and regrading the back patio for proper drainage and added greenery. The project is a perfect study of juxtaposing new and old, classic and modern.
Photography Stacy Zarin Goldberg

Inspiration pour un petit WC et toilettes traditionnel avec WC à poser, un mur multicolore, un sol en carrelage de céramique, un lavabo de ferme, un sol multicolore et du papier peint.

Réalisation d'un grand WC suspendu tradition avec un placard sans porte, des portes de placard grises, un carrelage blanc, un mur blanc, un sol en carrelage de porcelaine, un lavabo suspendu, un plan de toilette en béton, un sol beige, un plan de toilette gris et meuble-lavabo suspendu.

Réalisation d'un petit WC et toilettes asiatique avec un mur blanc, sol en béton ciré, un lavabo suspendu et un sol gris.

Idée de décoration pour un WC et toilettes tradition avec un carrelage vert, un mur multicolore, du papier peint, boiseries et un lavabo suspendu.
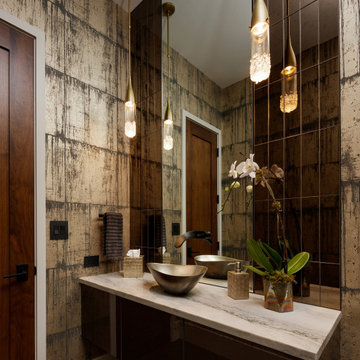
Tucked into mature Ponderosa pines in a rolling golf course community south of Denver is a warm contemporary mountain modern house that emphasizes the horizontal plane with layered bands of dark, cantilevered fascia. The glowing stair tower signals the adjacent entry, delicately screened from view with a “secret garden”-style gate. The lushly planted courtyard is cast in a warm glow from the obscure garage windows abstracting the elegant shape of the owner’s Ferrari. Wall-to-wall glass doors and patios allow the home to capture stunning views of the front range with all the spectacular skies above. The exterior finishes consisting of coursed limestone, dark-stained cedar, and warm stucco, were chosen to harmonize with the surrounding ponderosa trunks and the winter grass hues.
Idées déco de WC et toilettes
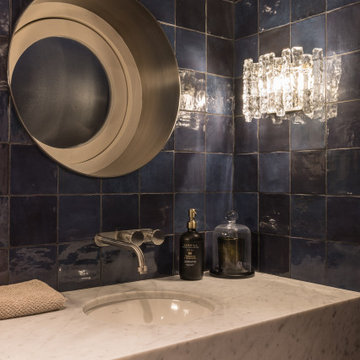
Réalisation d'un petit WC et toilettes bohème avec un carrelage bleu, un lavabo encastré, un plan de toilette en marbre et meuble-lavabo suspendu.
9
