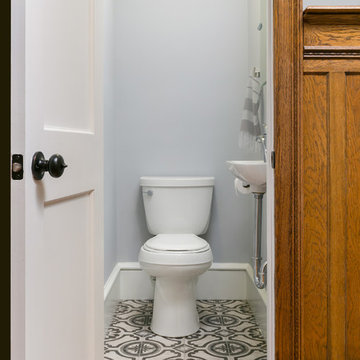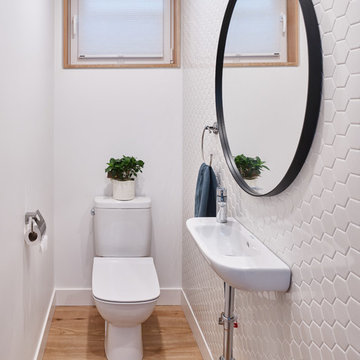Idées déco de WC et toilettes
Trier par :
Budget
Trier par:Populaires du jour
2501 - 2520 sur 181 793 photos
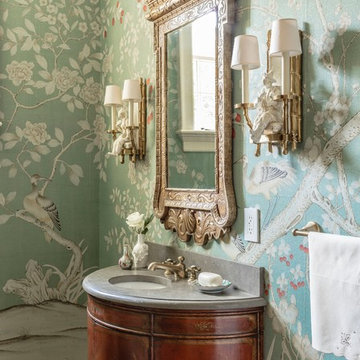
The Historic Home lies at the heart of Michael Carter’s passion for interior design. Well versed in the academics of period architecture and antiques, Carter continues to be called on to bring fresh and inspiring ideas to historic properties that are undergoing restoration or redecoration. It is never the goal to have these homes feel like museums. Instead, Carter & Company strives to blend the function of contemporary life with design ideas that are appropriate – they respect the past in a way that is stylish, timeless and elegant.
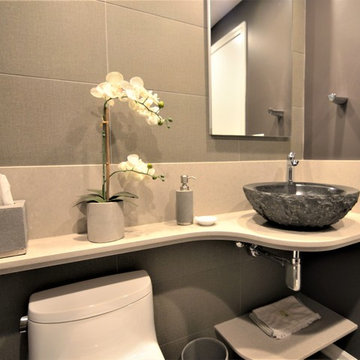
Joseph Kiselyk
Exemple d'un petit WC et toilettes moderne avec WC à poser, un carrelage marron, des carreaux de porcelaine, un mur violet, un sol en carrelage de porcelaine, une vasque, un plan de toilette en quartz modifié et un sol gris.
Exemple d'un petit WC et toilettes moderne avec WC à poser, un carrelage marron, des carreaux de porcelaine, un mur violet, un sol en carrelage de porcelaine, une vasque, un plan de toilette en quartz modifié et un sol gris.
Trouvez le bon professionnel près de chez vous
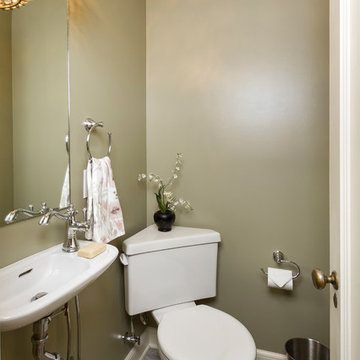
Seth Hannula
Réalisation d'un petit WC et toilettes tradition avec WC séparés, un mur vert, un lavabo suspendu et un sol gris.
Réalisation d'un petit WC et toilettes tradition avec WC séparés, un mur vert, un lavabo suspendu et un sol gris.
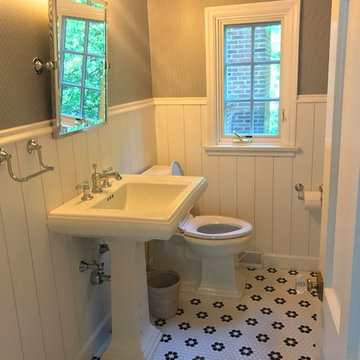
Exemple d'un WC et toilettes chic de taille moyenne avec WC séparés, un sol en carrelage de céramique, un lavabo de ferme et un sol multicolore.
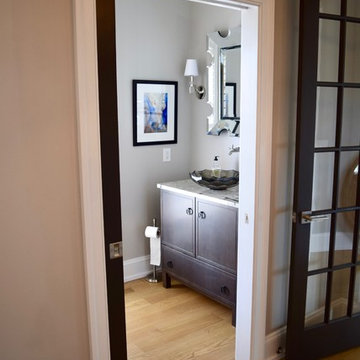
Exemple d'un petit WC et toilettes chic en bois foncé avec un placard en trompe-l'oeil, un mur gris, parquet clair, une vasque, un sol beige et un plan de toilette gris.
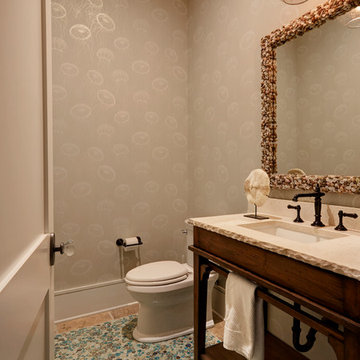
Mike Kaskel Retirement home designed for extended family! I loved this couple! They decided to build their retirement dream home before retirement so that they could enjoy entertaining their grown children and their newly started families. A bar area with 2 beer taps, space for air hockey, a large balcony, a first floor kitchen with a large island opening to a fabulous pool and the ocean are just a few things designed with the kids in mind. The color palette is casual beach with pops of aqua and turquoise that add to the relaxed feel of the home.
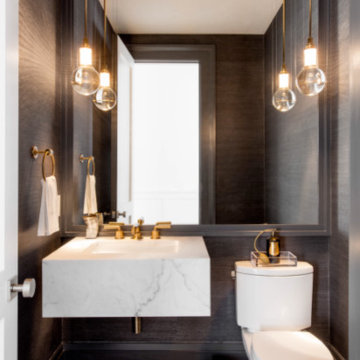
Réalisation d'un petit WC et toilettes design avec WC à poser, un mur marron, un lavabo suspendu, un plan de toilette en marbre et un sol beige.
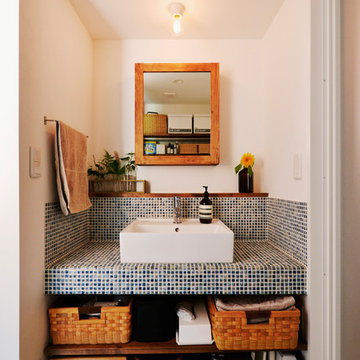
スタイル工房_stylekoubou
Aménagement d'un WC et toilettes méditerranéen avec un placard sans porte, un mur blanc, une vasque et un sol beige.
Aménagement d'un WC et toilettes méditerranéen avec un placard sans porte, un mur blanc, une vasque et un sol beige.

Cette image montre un WC et toilettes traditionnel en bois foncé avec un placard avec porte à panneau encastré, des carreaux de céramique, parquet foncé, un plan de toilette en marbre, un mur marron, une vasque, un sol marron et un plan de toilette beige.
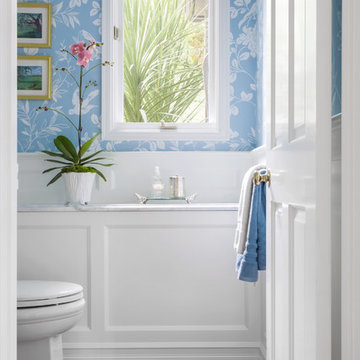
Design By Sheila Mayden Interiors, Photos by WE Studio
Idées déco pour un WC et toilettes classique avec un mur bleu, parquet foncé et un sol marron.
Idées déco pour un WC et toilettes classique avec un mur bleu, parquet foncé et un sol marron.
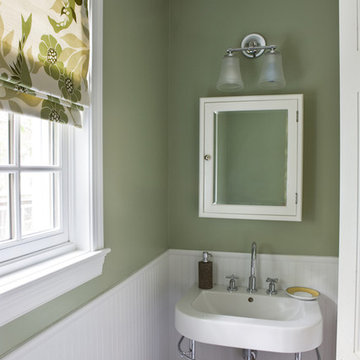
Meet Kim: a partner in a downtown law firm. To say that she is short on time is a giant understatement. In the rare event she has a free moment, she wants to spend it with her kids, not fussing over home decor.
That’s my cue!
Kim is my favorite type of client. She didn’t know where to go or what to do. She leaned on me to explain and articulate design and style.
She looked to me to make her home a mirror of her best self. Easy peasy lemon squeezy. Fantastic human giving me a blank slate? Yes please!
While Kim’s traditional home had a great layout and good bones, it needed updating to make it contemporary and fresh. It needed fixtures and knobs from this century. It needed a Lulu DK roman shade in the powder room. It needed a durable, snuggle-ready sofa with tufting and little patterns of texture. It needed drapery with small-scale drama. Throw in a Thomas O’ Brian cocktail table, and now there’s no shortage of conversation pieces.
Little spaces make me happy – they are the most intimate snapshot of your entire home’s aesthetic – and this house has some good ones.
I couldn’t wait to work with the nooks and crannies of this house. Kim’s sitting room, a small den off of the master bedroom, morphed into a craveable cozy space, a quiet adult respite from the occasional chaos of raising a family. The kitchen evolved into something quite unique: playful yet modest, dressed-up but centered. We used a favorite Lucy Rose fabric and Galbraith & Paul pillows to work perfectly with a fresh color palette selected during a prior-to-me renovation. A locally made kitchen farm table fit right in with the high-fashioned quirky blend of color, texture, and pattern.
High-End + Color = Fun + Functional
This is how we articulated Kim’s style and personality. She trusted me with her inner self, allowing me to get to know her and her real, everyday life. I built her a special space to reflect the beautiful life she made for herself. Nothing too fancy or off-limits to little hands, nothing too stuffy (snore!). Everything 100% HER. #nailedit See more Safferstone stuff at www.safferstone.com. Connect with us on Facebook, get inspired on Pinterest, and share modern musings on life & design on Instagram. Or, send us a love note at hello@safferstone.com.
Photo: Angie Seckinger

Vintage 1930's colonial gets a new shiplap powder room. After being completely gutted, a new Hampton Carrara tile floor was installed in a 2" hex pattern. Shiplap walls, new chair rail moulding, baseboard mouldings and a special little storage shelf were then installed. Original details were also preserved such as the beveled glass medicine cabinet and the tiny old sink was reglazed and reinstalled with new chrome spigot faucets and drainpipes. Walls are Gray Owl by Benjamin Moore.
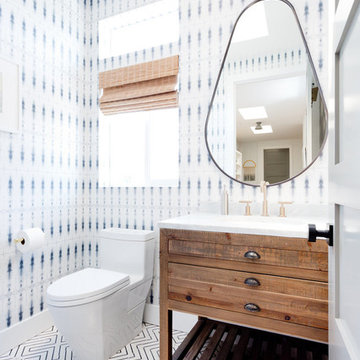
this modern bohemian bathroom vibrates with california cool. our favorite zenith pattern, which is exclusive to clé, gives the airy LA home a linear and rhythmic quality that you can't find anywhere else! we love the look paired with this fun wallpaper. shop here: https://www.cletile.com/products/zenith-8x8-stock
designed by veneer design, photographed by amy bartlam
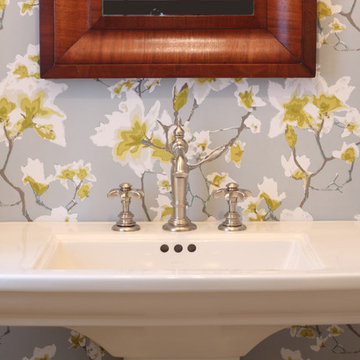
A pedestal sink with an 8" center faucet spread was selected and the Artifact faucet by Kohler was selected for it's traditional feel. A grey backed wallpaper with bold white and mustard flowers adds tons of character.

Clay Cox, Kitchen Designer; Giovanni Photography
Cette photo montre un WC et toilettes chic de taille moyenne avec un placard avec porte à panneau encastré, des portes de placard noires, WC séparés, un mur noir, un sol en carrelage de céramique, une vasque, un plan de toilette en quartz modifié et un sol multicolore.
Cette photo montre un WC et toilettes chic de taille moyenne avec un placard avec porte à panneau encastré, des portes de placard noires, WC séparés, un mur noir, un sol en carrelage de céramique, une vasque, un plan de toilette en quartz modifié et un sol multicolore.
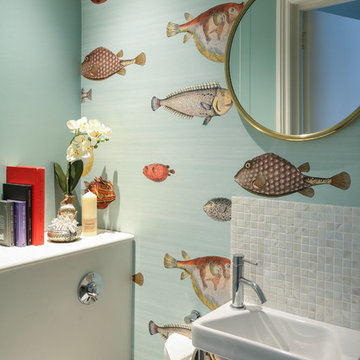
Alex Maguire Photography
Idée de décoration pour un WC et toilettes marin avec un mur multicolore et un lavabo suspendu.
Idée de décoration pour un WC et toilettes marin avec un mur multicolore et un lavabo suspendu.
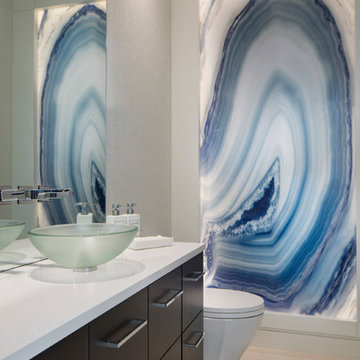
Uneek Image
Cette image montre un grand WC et toilettes minimaliste en bois foncé avec un placard à porte plane, WC à poser, un sol en carrelage de porcelaine et un plan de toilette en quartz modifié.
Cette image montre un grand WC et toilettes minimaliste en bois foncé avec un placard à porte plane, WC à poser, un sol en carrelage de porcelaine et un plan de toilette en quartz modifié.
Idées déco de WC et toilettes
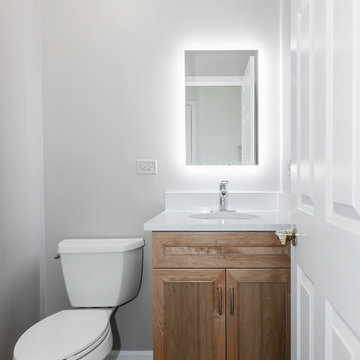
Réalisation d'un petit WC et toilettes tradition en bois clair avec un placard avec porte à panneau surélevé, un mur gris, un lavabo encastré et un sol gris.
126
