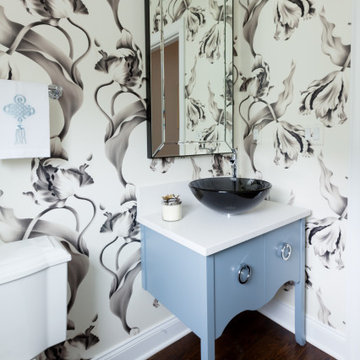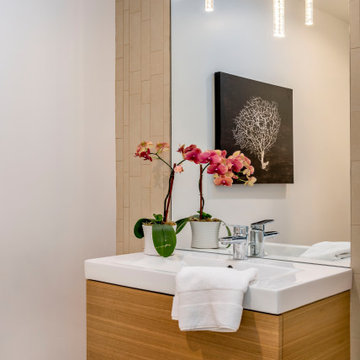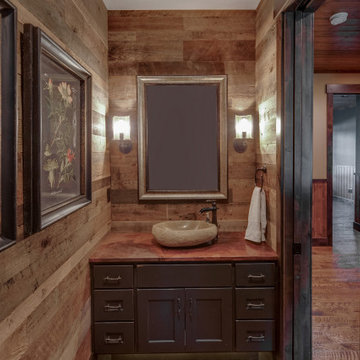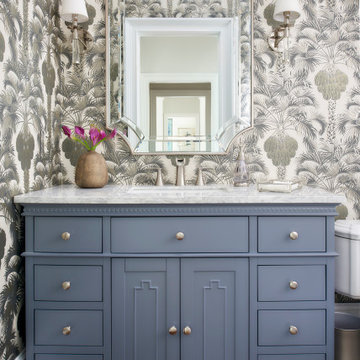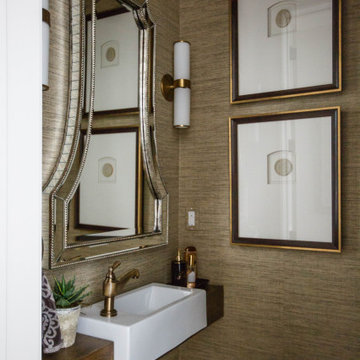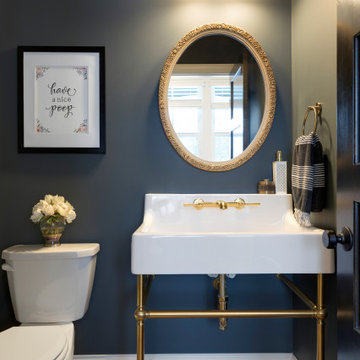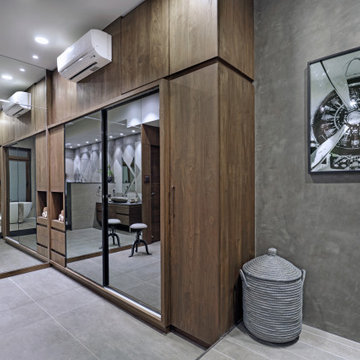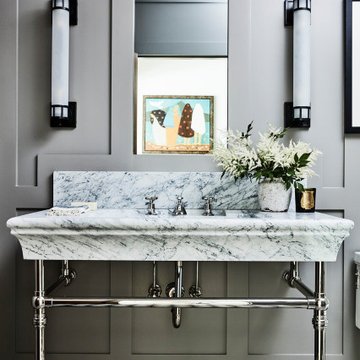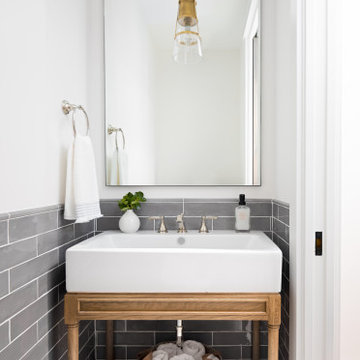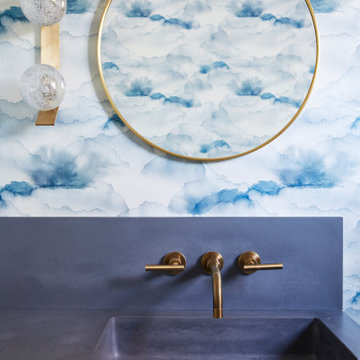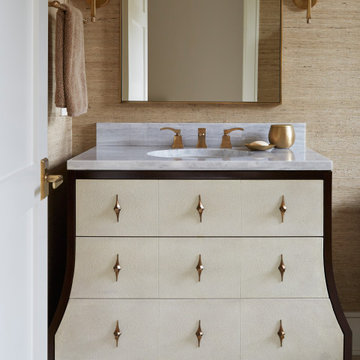Idées déco de WC et toilettes
Trier par :
Budget
Trier par:Populaires du jour
1121 - 1140 sur 180 866 photos
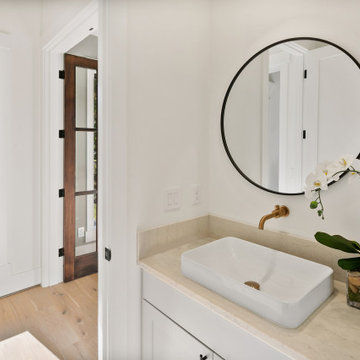
The powder room features a round black framed mirror, wall mounted gold faucet and a white vessel sink on Pental Quartz countertop.
Aménagement d'un WC et toilettes campagne de taille moyenne avec un placard avec porte à panneau encastré, des portes de placard grises, un mur blanc, une vasque, un plan de toilette en quartz modifié, un plan de toilette beige et meuble-lavabo encastré.
Aménagement d'un WC et toilettes campagne de taille moyenne avec un placard avec porte à panneau encastré, des portes de placard grises, un mur blanc, une vasque, un plan de toilette en quartz modifié, un plan de toilette beige et meuble-lavabo encastré.
Trouvez le bon professionnel près de chez vous
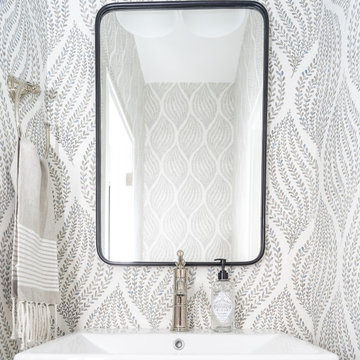
Cette image montre un petit WC et toilettes traditionnel avec un mur multicolore et un lavabo suspendu.

Exemple d'un petit WC et toilettes rétro avec un placard à porte plane, des portes de placard marrons, WC à poser, un carrelage noir et blanc, des carreaux de céramique, parquet clair, une vasque, un plan de toilette en quartz modifié, un sol marron, un plan de toilette blanc, meuble-lavabo suspendu et du papier peint.
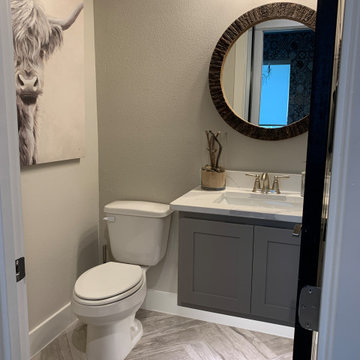
Aménagement d'un petit WC et toilettes classique avec un placard à porte shaker, des portes de placard grises, un plan de toilette en quartz, un plan de toilette blanc et meuble-lavabo suspendu.
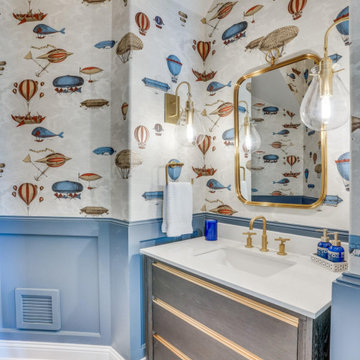
Idée de décoration pour un WC et toilettes tradition avec un placard à porte plane, des portes de placard grises, un mur multicolore, un sol en bois brun, un lavabo encastré, un sol marron, un plan de toilette blanc, meuble-lavabo sur pied, boiseries et du papier peint.

Our busy young homeowners were looking to move back to Indianapolis and considered building new, but they fell in love with the great bones of this Coppergate home. The home reflected different times and different lifestyles and had become poorly suited to contemporary living. We worked with Stacy Thompson of Compass Design for the design and finishing touches on this renovation. The makeover included improving the awkwardness of the front entrance into the dining room, lightening up the staircase with new spindles, treads and a brighter color scheme in the hall. New carpet and hardwoods throughout brought an enhanced consistency through the first floor. We were able to take two separate rooms and create one large sunroom with walls of windows and beautiful natural light to abound, with a custom designed fireplace. The downstairs powder received a much-needed makeover incorporating elegant transitional plumbing and lighting fixtures. In addition, we did a complete top-to-bottom makeover of the kitchen, including custom cabinetry, new appliances and plumbing and lighting fixtures. Soft gray tile and modern quartz countertops bring a clean, bright space for this family to enjoy. This delightful home, with its clean spaces and durable surfaces is a textbook example of how to take a solid but dull abode and turn it into a dream home for a young family.
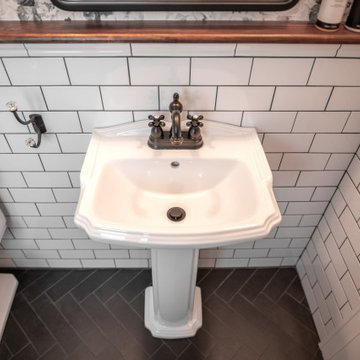
Inspiration pour un WC et toilettes rustique de taille moyenne avec des portes de placard blanches, WC à poser, un carrelage blanc, des carreaux de céramique, un sol en carrelage de porcelaine, un lavabo de ferme, un sol noir, meuble-lavabo sur pied et du papier peint.

Custom built by DCAM HOMES, one of Oakville’s most reputable builders. South of Lakeshore and steps to the lake, this newly built modern custom home features over 3,200 square feet of stylish living space in a prime location!
This stunning home provides large principal rooms that flow seamlessly from one another. The open concept design features soaring 24-foot ceilings with floor to ceiling windows flooding the space with natural light. A home office is located off the entrance foyer creating a private oasis away from the main living area. The double storey ceiling in the family room automatically draws your eyes towards the open riser wood staircase, an architectural delight. This space also features an extra wide, 74” fireplace for everyone to enjoy.
The thoughtfully designed chef’s kitchen was imported from Italy. An oversized island is the center focus of this room. Other highlights include top of the line built-in Miele appliances and gorgeous two-toned touch latch custom cabinetry.
With everyday convenience in mind - the mudroom, with access from the garage, is the perfect place for your family to “drop everything”. This space has built-in cabinets galore – providing endless storage.
Upstairs the master bedroom features a modern layout with open concept spa-like master ensuite features shower with body jets and steam shower stand-alone tub and stunning master vanity. This master suite also features beautiful corner windows and custom built-in wardrobes. The second and third bedroom also feature custom wardrobes and share a convenient jack-and-jill bathroom. Laundry is also found on this level.
Beautiful outdoor areas expand your living space – surrounded by mature trees and a private fence, this will be the perfect end of day retreat!
This home was designed with both style and function in mind to create both a warm and inviting living space.
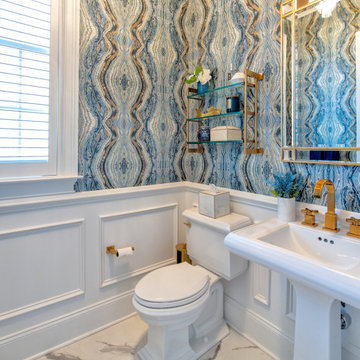
statement powder room with fantastic blue agate wallpaper installed above white wainscoting. White toilet and pedestal sink with brass fixtures, brass framed mirror, brass wall shelve and brass bathroom accessories. gray and white marble floor, window with shutters
Idées déco de WC et toilettes
57
