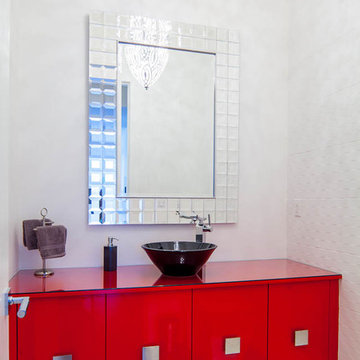Idées déco de WC et toilettes rouges avec différentes finitions de placard
Trier par :
Budget
Trier par:Populaires du jour
61 - 80 sur 290 photos
1 sur 3

The powder room adds a bit of 'wow factor' with the custom designed cherry red laquered vanity. An LED light strip is recessed into the under side of the vanity to highlight the natural stone floor. The backsplash feature wall is a mosaic of various white and gray stones from Artistic Tile

Santa Barbara tile used in existing niche. Red paint thru out the space. Recycled barn wood vanity commissioned from an artist. Unique iron candle sconces and iron mirror suspended by chain from the ceiling. Hand forged towel hook.
Dean Fueroghne Photography
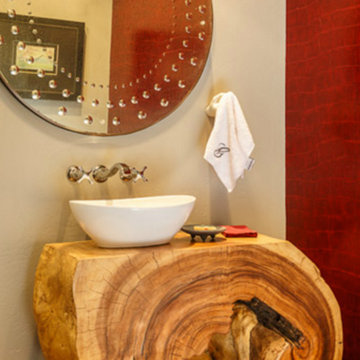
Cette photo montre un WC et toilettes montagne en bois clair de taille moyenne avec une vasque, un placard en trompe-l'oeil, un mur rouge et un plan de toilette en bois.
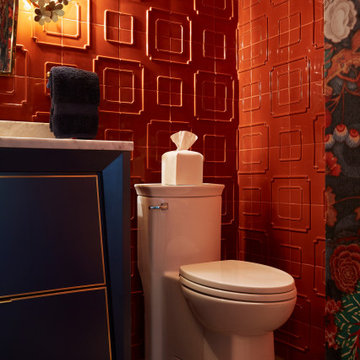
The beautiful floor to ceiling porcelain tile with its elegant imperial pattern was installed and finished with a color matched custom grout in Sherwin Williams Peppery. It is the perfect complimentary color and marries the tile with the textured wall covering.
Photo: Zeke Ruelas
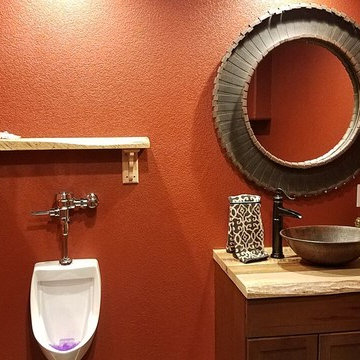
Exemple d'un petit WC et toilettes montagne en bois foncé avec un placard à porte shaker, un urinoir, un mur rouge, une vasque et un plan de toilette en bois.
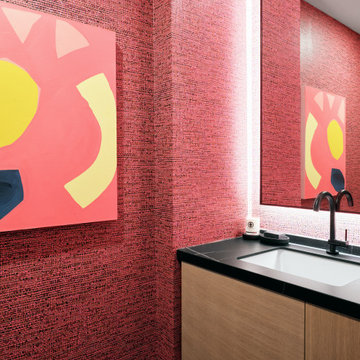
Cette image montre un petit WC et toilettes design en bois clair avec un placard à porte plane, un mur rose, un lavabo encastré, un plan de toilette en quartz modifié, un plan de toilette noir, meuble-lavabo suspendu et du papier peint.
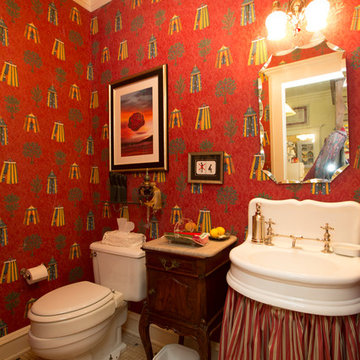
Vintage French barber sink, mirror, light fixture and marble topped French cabinet. .mosaic flooring
Aménagement d'un petit WC et toilettes éclectique avec des portes de placard marrons, WC séparés, un mur rouge, un sol en marbre, un lavabo suspendu, un plan de toilette en marbre et un sol blanc.
Aménagement d'un petit WC et toilettes éclectique avec des portes de placard marrons, WC séparés, un mur rouge, un sol en marbre, un lavabo suspendu, un plan de toilette en marbre et un sol blanc.
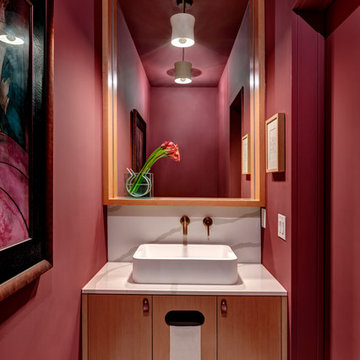
Architecture: A Gruppo Architects
Interiors: Linda Fritschy Interior Design
Photography: Charles David Smith
Exemple d'un WC et toilettes moderne en bois clair avec un placard à porte plane, un mur rouge, un sol en carrelage de terre cuite, une vasque, un plan de toilette en quartz modifié, un sol blanc et un plan de toilette blanc.
Exemple d'un WC et toilettes moderne en bois clair avec un placard à porte plane, un mur rouge, un sol en carrelage de terre cuite, une vasque, un plan de toilette en quartz modifié, un sol blanc et un plan de toilette blanc.
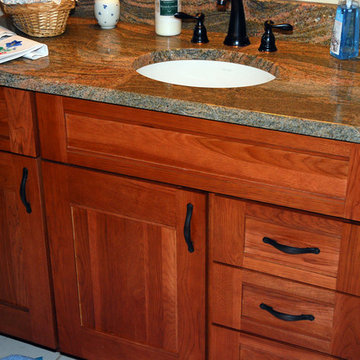
Pictured is the vanity area with separate attention drawn to it by using a designer mirror.
Exemple d'un WC et toilettes montagne en bois brun de taille moyenne avec un lavabo encastré, un placard à porte plane, un plan de toilette en granite, WC séparés, un carrelage beige, des carreaux de céramique, un mur beige et un sol en carrelage de céramique.
Exemple d'un WC et toilettes montagne en bois brun de taille moyenne avec un lavabo encastré, un placard à porte plane, un plan de toilette en granite, WC séparés, un carrelage beige, des carreaux de céramique, un mur beige et un sol en carrelage de céramique.
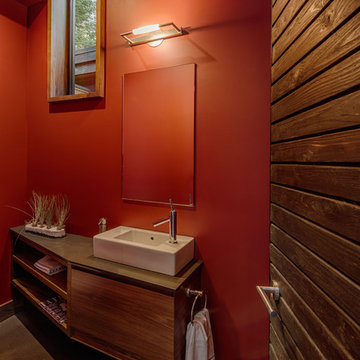
Photograph by Vance Fox
Exemple d'un WC et toilettes tendance en bois brun avec une vasque et un placard à porte plane.
Exemple d'un WC et toilettes tendance en bois brun avec une vasque et un placard à porte plane.

This lovely home began as a complete remodel to a 1960 era ranch home. Warm, sunny colors and traditional details fill every space. The colorful gazebo overlooks the boccii court and a golf course. Shaded by stately palms, the dining patio is surrounded by a wrought iron railing. Hand plastered walls are etched and styled to reflect historical architectural details. The wine room is located in the basement where a cistern had been.
Project designed by Susie Hersker’s Scottsdale interior design firm Design Directives. Design Directives is active in Phoenix, Paradise Valley, Cave Creek, Carefree, Sedona, and beyond.
For more about Design Directives, click here: https://susanherskerasid.com/
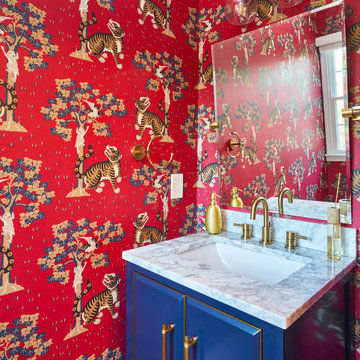
Cette image montre un petit WC et toilettes traditionnel avec un placard avec porte à panneau surélevé, des portes de placard bleues, WC séparés, un mur rouge, un sol en carrelage de porcelaine, un lavabo encastré, un plan de toilette en marbre, un sol marron, un plan de toilette blanc, meuble-lavabo sur pied et du papier peint.
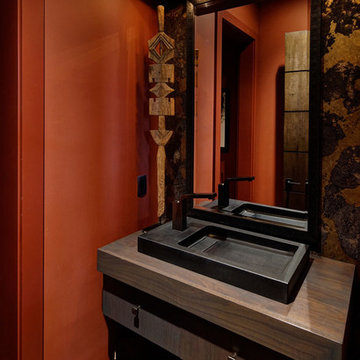
A keen understanding of the significance of background and foreground, proportion and rhythm were considered. The materiality of the design created a unique balance between rustic and contemporary.
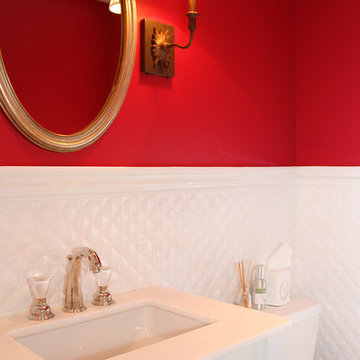
Inspiration pour un grand WC et toilettes marin avec des portes de placard blanches, WC à poser, un carrelage blanc, des carreaux de céramique, un mur rouge, un lavabo intégré et un plan de toilette en quartz modifié.
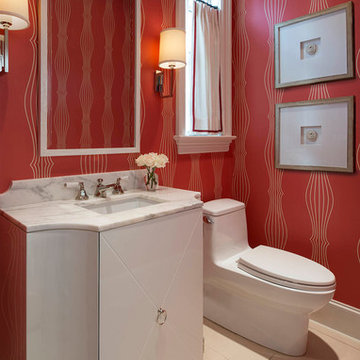
Danny Piassick
Idées déco pour un WC et toilettes classique avec un lavabo encastré, un placard à porte plane, des portes de placard blanches, WC à poser et un mur rouge.
Idées déco pour un WC et toilettes classique avec un lavabo encastré, un placard à porte plane, des portes de placard blanches, WC à poser et un mur rouge.
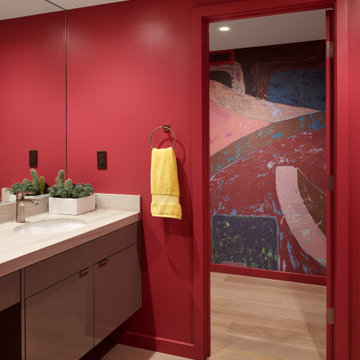
Inspiration pour un grand WC et toilettes design avec un placard à porte plane, des portes de placard marrons, un mur rose, parquet clair, un plan de toilette en marbre, un plan de toilette beige, meuble-lavabo suspendu et du papier peint.
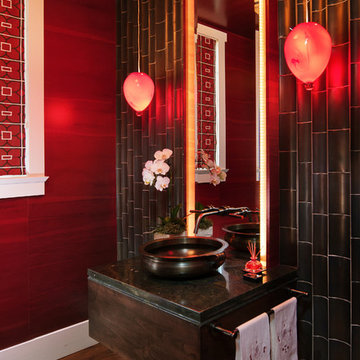
Photography - Phillip Erickson
Cette image montre un WC et toilettes asiatique en bois foncé avec un mur rouge, un sol en bois brun et une vasque.
Cette image montre un WC et toilettes asiatique en bois foncé avec un mur rouge, un sol en bois brun et une vasque.
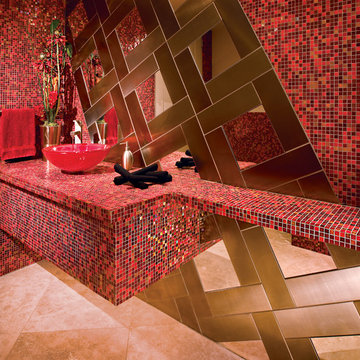
Photo Credit: Jerry Portelli
Cette photo montre un WC suspendu tendance de taille moyenne avec une vasque, des portes de placard rouges, un plan de toilette en carrelage, un carrelage rouge, un mur rouge, un sol en travertin et mosaïque.
Cette photo montre un WC suspendu tendance de taille moyenne avec une vasque, des portes de placard rouges, un plan de toilette en carrelage, un carrelage rouge, un mur rouge, un sol en travertin et mosaïque.
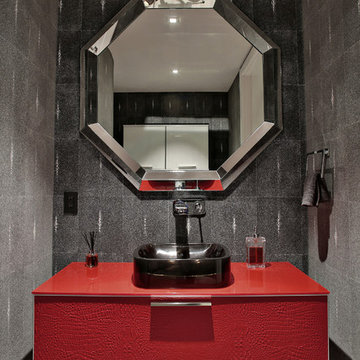
MIRIAM MOORE has a Bachelor of Fine Arts degree in Interior Design from Miami International University of Art and Design. She has been responsible for numerous residential and commercial projects and her work is featured in design publications with national circulation. Before turning her attention to interior design, Miriam worked for many years in the fashion industry, owning several high-end boutiques. Miriam is an active member of the American Society of Interior Designers (ASID).
Idées déco de WC et toilettes rouges avec différentes finitions de placard
4
