WC et Toilettes
Trier par :
Budget
Trier par:Populaires du jour
161 - 180 sur 711 photos
1 sur 3
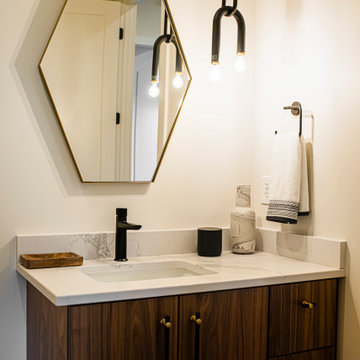
The new construction luxury home was designed by our Carmel design-build studio with the concept of 'hygge' in mind – crafting a soothing environment that exudes warmth, contentment, and coziness without being overly ornate or cluttered. Inspired by Scandinavian style, the design incorporates clean lines and minimal decoration, set against soaring ceilings and walls of windows. These features are all enhanced by warm finishes, tactile textures, statement light fixtures, and carefully selected art pieces.
In the living room, a bold statement wall was incorporated, making use of the 4-sided, 2-story fireplace chase, which was enveloped in large format marble tile. Each bedroom was crafted to reflect a unique character, featuring elegant wallpapers, decor, and luxurious furnishings. The primary bathroom was characterized by dark enveloping walls and floors, accentuated by teak, and included a walk-through dual shower, overhead rain showers, and a natural stone soaking tub.
An open-concept kitchen was fitted, boasting state-of-the-art features and statement-making lighting. Adding an extra touch of sophistication, a beautiful basement space was conceived, housing an exquisite home bar and a comfortable lounge area.
---Project completed by Wendy Langston's Everything Home interior design firm, which serves Carmel, Zionsville, Fishers, Westfield, Noblesville, and Indianapolis.
For more about Everything Home, see here: https://everythinghomedesigns.com/
To learn more about this project, see here:
https://everythinghomedesigns.com/portfolio/modern-scandinavian-luxury-home-westfield/
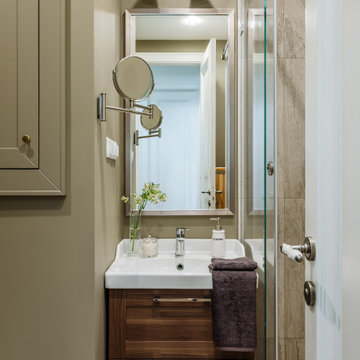
Фотограф: Шангина Ольга @hola_ola /
Стилисты: Яна Яхина @_yanayahina_ и Полина Рожкова @polinarye /
Встроенная мебель: @vereshchagin_a_v /
Диван и стол в гостиной: @skdesign.ru /
Шторы: @beresneva_nata /
Паркет: @pavel_4ee /
Детские лазелки: @woodbro.ru /
Светильники: @svet24.ru /
Абажур: @roomton /
Волшебные акварели: @zhdan_arts /
Искусство: @agelskaya.art /
Ковер в гостиной: gurdgiev_oriental_rugs /
Текстиль: @tkano.ru и @laredouteinterieurs_russia /
Декор: @kare.moscow , @designboom.ru , @c_metry , @old_hut , @embra.and.more , @ceramum, @archpole
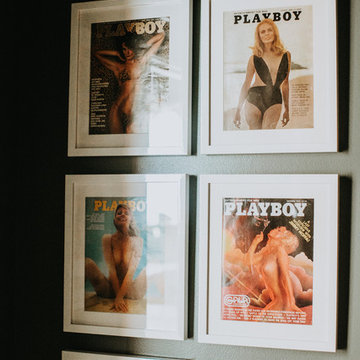
Aménagement d'un WC et toilettes scandinave avec un placard à porte plane, un mur vert et un plan de toilette en quartz modifié.
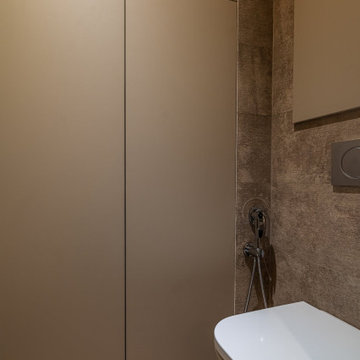
Дизайн современной ванной. Все фотографии на нашем сайте https://lesh-84.ru/ru/portfolio/rasieszhaya?utm_source=houzz

不動前の家
猫のトイレ置場と、猫様換気扇があるトイレと洗面所です。
猫グッズをしまう、棚、収納もたっぷり。
猫と住む、多頭飼いのお住まいです。
株式会社小木野貴光アトリエ一級建築士建築士事務所
https://www.ogino-a.com/
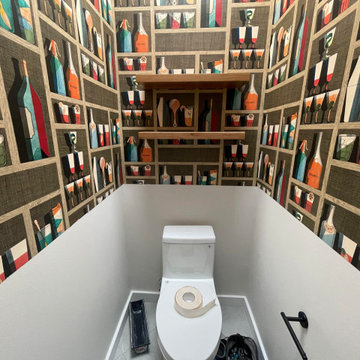
Two bath remodel, rip and replace with layout changes.
Powder bath was intended to be playful. White painted chair rail divides multi-color cocktail wallpaper from white light grey paint. Wall mounted vanity includes under cabinet lighting with oval gold metal framed mirror cap with gold/matte black socket sconce.
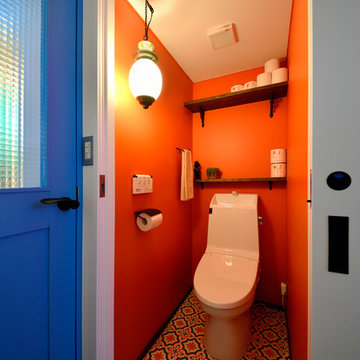
Inspiration pour un WC et toilettes nordique avec un placard sans porte, un mur orange et un sol multicolore.
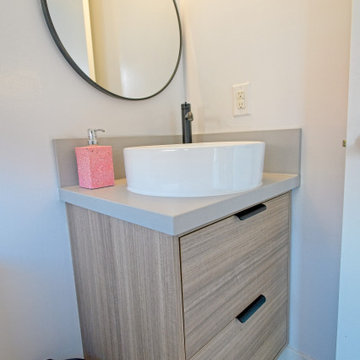
Matching powder room to the kitchen's minimalist style!
Aménagement d'un petit WC et toilettes scandinave en bois clair avec un placard à porte plane, WC à poser, un mur blanc, un sol en carrelage de porcelaine, une vasque, un plan de toilette en quartz, un sol gris, un plan de toilette gris et meuble-lavabo suspendu.
Aménagement d'un petit WC et toilettes scandinave en bois clair avec un placard à porte plane, WC à poser, un mur blanc, un sol en carrelage de porcelaine, une vasque, un plan de toilette en quartz, un sol gris, un plan de toilette gris et meuble-lavabo suspendu.
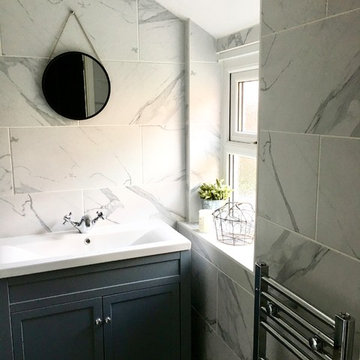
Cloakroom with matt marble tiles
Inspiration pour un petit WC et toilettes nordique avec un placard en trompe-l'oeil, des portes de placard bleues, un carrelage gris, des carreaux de porcelaine et un sol en carrelage de porcelaine.
Inspiration pour un petit WC et toilettes nordique avec un placard en trompe-l'oeil, des portes de placard bleues, un carrelage gris, des carreaux de porcelaine et un sol en carrelage de porcelaine.
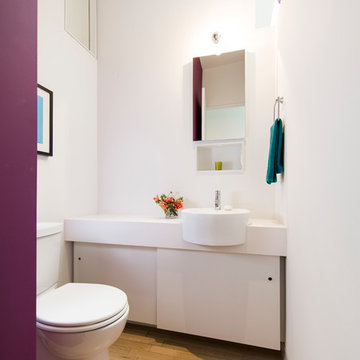
Pepper Watkins
Cette photo montre un WC et toilettes scandinave avec un placard à porte plane, des portes de placard blanches, WC séparés, un mur blanc, un sol en bois brun et un plan de toilette blanc.
Cette photo montre un WC et toilettes scandinave avec un placard à porte plane, des portes de placard blanches, WC séparés, un mur blanc, un sol en bois brun et un plan de toilette blanc.
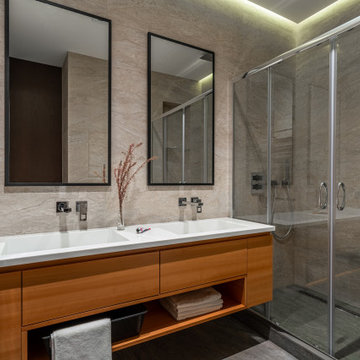
Санузел в скандинавском стиле. Оформление в серых тонах, сочетание мрамора и дерева. Две раковины, два зеркала.
Bathroom in Scandinavian style. Decoration in gray tones, a combination of marble and wood. Two sinks, two mirrors.
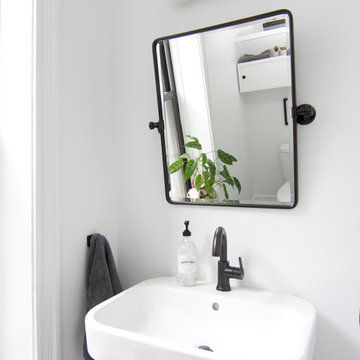
Aménagement d'un petit WC et toilettes scandinave avec un placard à porte plane, des portes de placard blanches, WC séparés, un mur blanc, un sol en carrelage de porcelaine, un lavabo de ferme et un sol gris.
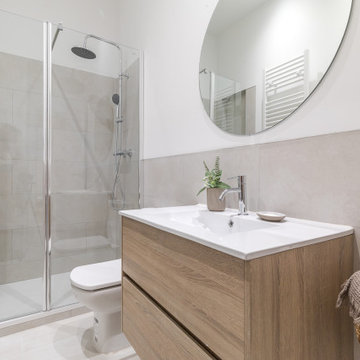
Baño en tonos topo acondicionado con Home Staging.
Cette image montre un petit WC et toilettes nordique avec un placard en trompe-l'oeil, des portes de placard blanches, WC à poser, un carrelage gris, un mur blanc, un sol beige et meuble-lavabo suspendu.
Cette image montre un petit WC et toilettes nordique avec un placard en trompe-l'oeil, des portes de placard blanches, WC à poser, un carrelage gris, un mur blanc, un sol beige et meuble-lavabo suspendu.
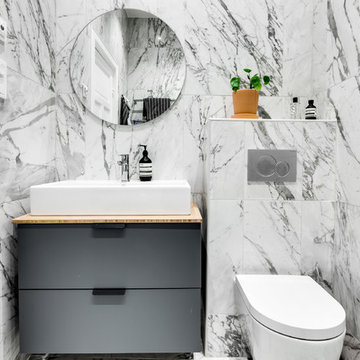
Inspiration pour un petit WC suspendu nordique avec un placard à porte plane, des portes de placard grises, un carrelage gris, un carrelage blanc, un carrelage multicolore, une vasque, un plan de toilette en bois et un plan de toilette beige.
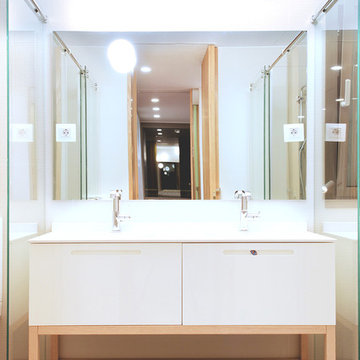
Joao Novaes
Idées déco pour un WC et toilettes scandinave de taille moyenne avec un placard à porte plane, des portes de placard blanches et un lavabo intégré.
Idées déco pour un WC et toilettes scandinave de taille moyenne avec un placard à porte plane, des portes de placard blanches et un lavabo intégré.

Solid rustic hickory doors with horizontal grain on floating vanity with stone vessel sink.
Photographer - Luke Cebulak
Inspiration pour un WC et toilettes nordique en bois brun avec un placard à porte plane, un carrelage gris, des carreaux de céramique, un mur gris, un sol en carrelage de porcelaine, une vasque, un plan de toilette en stéatite, un sol gris et un plan de toilette gris.
Inspiration pour un WC et toilettes nordique en bois brun avec un placard à porte plane, un carrelage gris, des carreaux de céramique, un mur gris, un sol en carrelage de porcelaine, une vasque, un plan de toilette en stéatite, un sol gris et un plan de toilette gris.
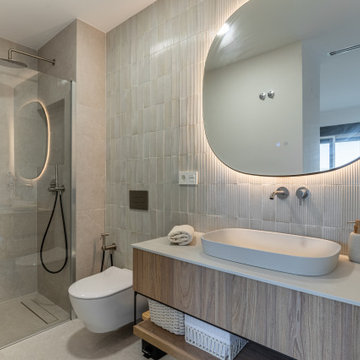
Reforma integral de vivienda ubicada en zona vacacional, abriendo espacios, ideal para compartir los momentos con las visitas y hacer un recorrido mucho más fluido.
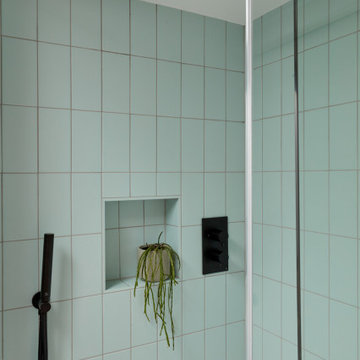
A fun vibrant shower room in the converted loft of this family home in London.
Aménagement d'un petit WC suspendu scandinave avec un placard à porte plane, des portes de placard bleues, un carrelage multicolore, des carreaux de céramique, un mur rose, un sol en carrelage de céramique, un lavabo suspendu, un plan de toilette en terrazzo, un sol multicolore, un plan de toilette multicolore et meuble-lavabo encastré.
Aménagement d'un petit WC suspendu scandinave avec un placard à porte plane, des portes de placard bleues, un carrelage multicolore, des carreaux de céramique, un mur rose, un sol en carrelage de céramique, un lavabo suspendu, un plan de toilette en terrazzo, un sol multicolore, un plan de toilette multicolore et meuble-lavabo encastré.
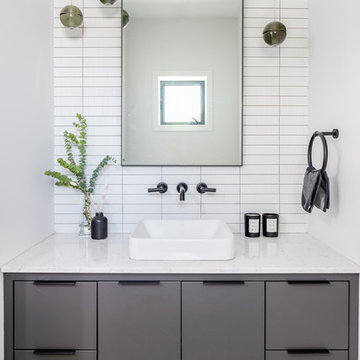
Aménagement d'un WC et toilettes scandinave avec un placard à porte plane, des portes de placard grises, un carrelage blanc, un mur blanc, une vasque et un plan de toilette blanc.
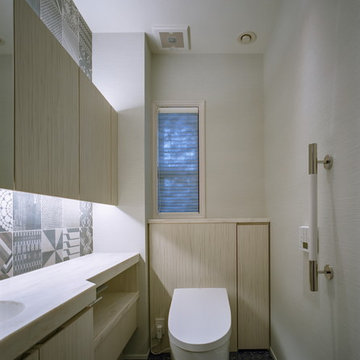
photo by katsuya taira
Cette image montre un WC et toilettes nordique avec un placard à porte affleurante, des portes de placard beiges, WC à poser, un carrelage noir et blanc, un mur blanc, un sol en vinyl, un lavabo encastré, un plan de toilette en surface solide, un sol bleu et un plan de toilette beige.
Cette image montre un WC et toilettes nordique avec un placard à porte affleurante, des portes de placard beiges, WC à poser, un carrelage noir et blanc, un mur blanc, un sol en vinyl, un lavabo encastré, un plan de toilette en surface solide, un sol bleu et un plan de toilette beige.
9