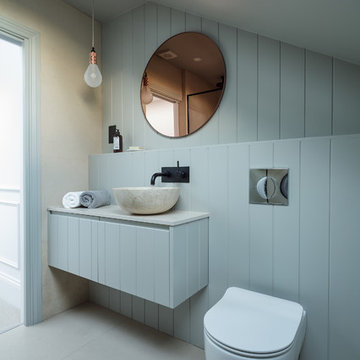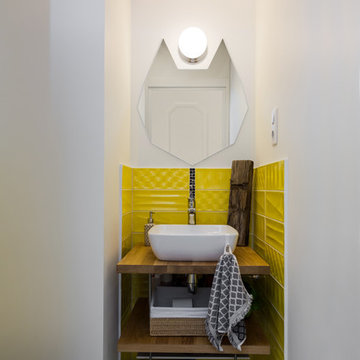Idées déco de WC et toilettes scandinaves avec une vasque
Trier par :
Budget
Trier par:Populaires du jour
41 - 60 sur 287 photos
1 sur 3
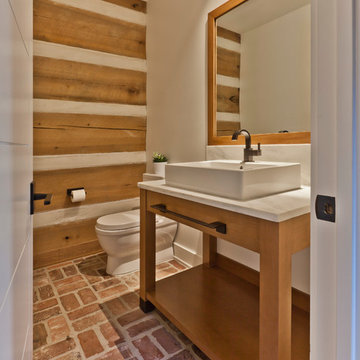
Powder Room retrofitted for a more modern Scandinavian feel while maintaining preexisting log-style walls - New custom Maple vanity and mirror finished to compliment poplar log walls - Interior Architecture: HAUS | Architecture For Modern Lifestyles - Construction Management: Blaze Construction - Photo: HAUS | Architecture

Exemple d'un WC et toilettes scandinave en bois clair et bois avec un placard à porte plane, un mur beige, parquet clair, une vasque, un sol beige, un plan de toilette blanc et meuble-lavabo suspendu.
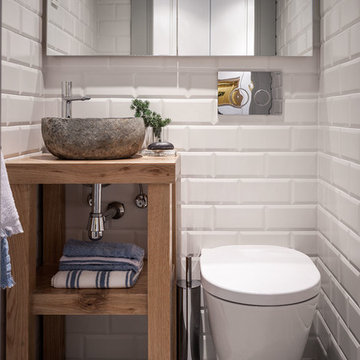
Aménagement d'un petit WC suspendu scandinave en bois brun avec un placard sans porte, un carrelage blanc, un mur blanc, une vasque et un sol gris.
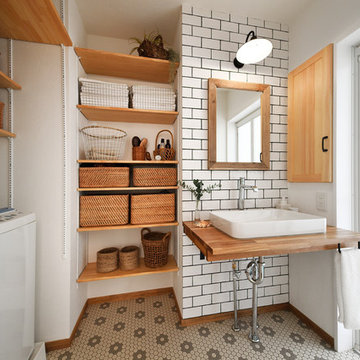
Aménagement d'un WC et toilettes scandinave avec un placard sans porte, un mur blanc, une vasque, un plan de toilette en bois, un sol multicolore et un plan de toilette marron.

RENOVES
Idée de décoration pour un WC et toilettes nordique en bois brun avec un placard à porte plane, un mur blanc, un sol en bois brun, une vasque et un sol marron.
Idée de décoration pour un WC et toilettes nordique en bois brun avec un placard à porte plane, un mur blanc, un sol en bois brun, une vasque et un sol marron.
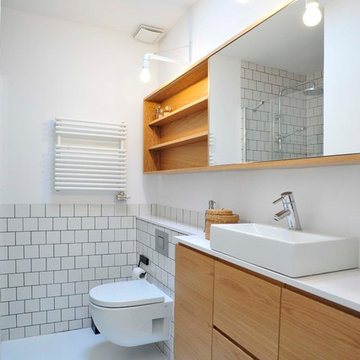
Proyecto de Interiorismo. Barcelona
Aménagement d'un grand WC suspendu scandinave en bois brun avec un placard à porte plane, un mur blanc et une vasque.
Aménagement d'un grand WC suspendu scandinave en bois brun avec un placard à porte plane, un mur blanc et une vasque.
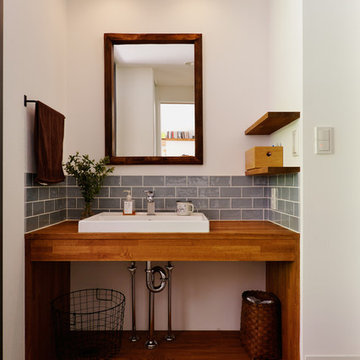
住まいづくりの専門店 スタイル工房_stylekoubou
Aménagement d'un WC et toilettes scandinave avec un mur blanc, une vasque, un sol gris et un plan de toilette marron.
Aménagement d'un WC et toilettes scandinave avec un mur blanc, une vasque, un sol gris et un plan de toilette marron.
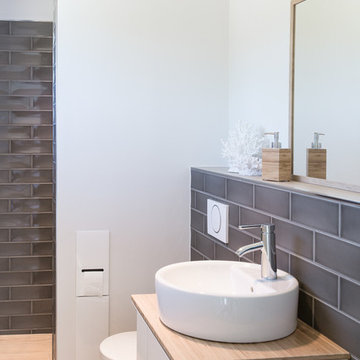
Gästevollbad mit Dusche hinter Schamwand im Metrofliesen-Look
Cette photo montre un petit WC suspendu scandinave avec un placard à porte plane, des portes de placard blanches, un carrelage gris, un carrelage métro, un mur blanc, une vasque et un sol marron.
Cette photo montre un petit WC suspendu scandinave avec un placard à porte plane, des portes de placard blanches, un carrelage gris, un carrelage métro, un mur blanc, une vasque et un sol marron.
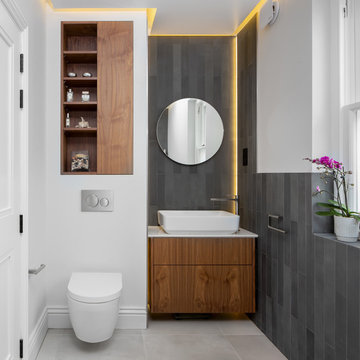
Exemple d'un WC suspendu scandinave en bois brun avec un placard à porte plane, un carrelage gris, un mur blanc, une vasque, un sol gris et un plan de toilette blanc.
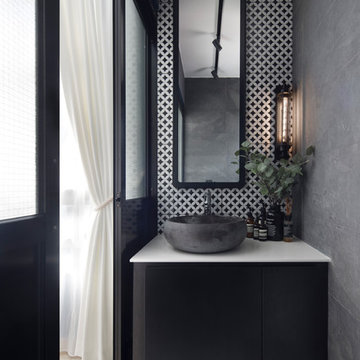
Cette photo montre un petit WC et toilettes scandinave avec un placard à porte plane, des portes de placard noires, un carrelage noir et blanc, un mur gris, une vasque, un sol multicolore et un plan de toilette blanc.
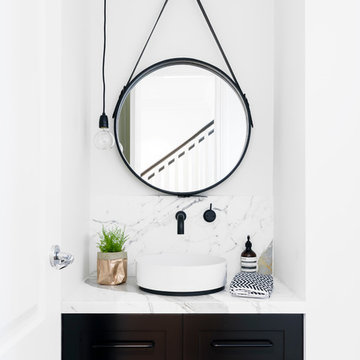
Réalisation d'un WC et toilettes nordique avec un placard à porte shaker, des portes de placard marrons, un mur blanc, une vasque, un plan de toilette en marbre, du carrelage en marbre et un plan de toilette gris.
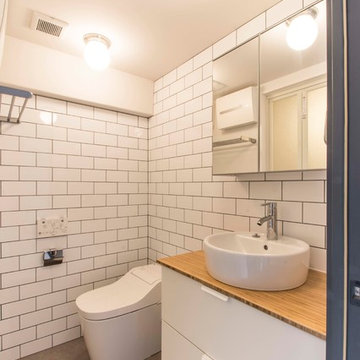
HIVE
Idée de décoration pour un WC et toilettes nordique avec un placard à porte plane, des portes de placard blanches, un carrelage blanc, un carrelage métro, un mur blanc, une vasque, un plan de toilette en bois, un sol gris et un plan de toilette marron.
Idée de décoration pour un WC et toilettes nordique avec un placard à porte plane, des portes de placard blanches, un carrelage blanc, un carrelage métro, un mur blanc, une vasque, un plan de toilette en bois, un sol gris et un plan de toilette marron.
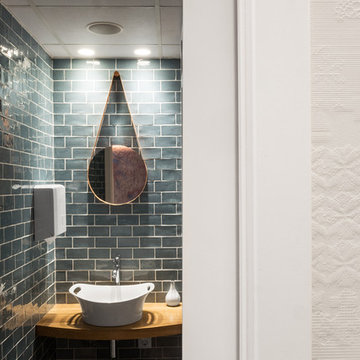
Idées déco pour un petit WC et toilettes scandinave avec une vasque et un plan de toilette en bois.
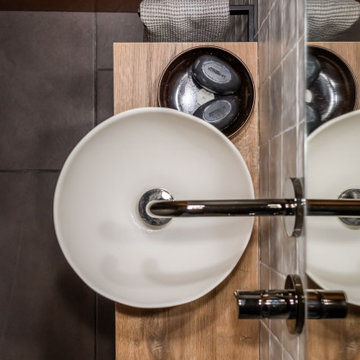
Se trata de la reforma parcial de una casa inglesa en Sabadell, entre medianeras y de tres alturas, distribuidas con una escalera de barandilla de forja y un tragaluz que le da la vida.
Hemos jugado con los espacios de paso para que te quedes un ratito a disfrutarlos; sentarte a leer una revista o simplemente contemplar y disfrutar.
Se ha reformado el dormitorio infantil para los reyes de la casa, donde hemos aprovechado el hueco de la escalera como armario.
El baño de cortesía con lavamanos hecho a mano y grifería metalizada, con fondo de cerámica cuadrada.
Un estudio - espacio de juego para los pequeños, con almacenaje y escritorios amplios para manualidades y trastadas.
La entrada y el espacio de la escalera ¡Ay! Lugares de paso en los que te quieres quedar, aquí sobre todo hemos jugado con la iluminación, mobiliario muy minimalista y algunos contrastes.
Y la buhardilla, que hace las veces de espacio de escape, lugar donde disfrutar de una buena película, escondite para leer o dormitorio de invitados.
Toda la iluminación ha sido repensada combinando luz ambiental con puntual y algún capricho en cerámica como en el hueco de la escalera. Ell blanco hace de nexo y denominador común para aprovechar la luz, unir y resaltarla elementos.
Sabadell · 2022
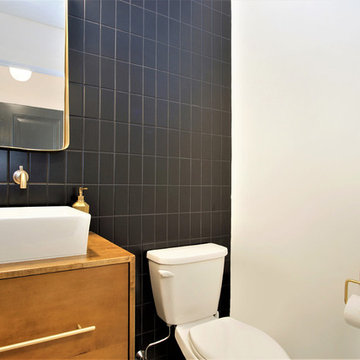
Idées déco pour un petit WC et toilettes scandinave en bois brun avec un placard à porte plane, WC séparés, un carrelage noir, des carreaux de céramique, un mur rouge, une vasque, un plan de toilette en bois et un plan de toilette marron.

After the second fallout of the Delta Variant amidst the COVID-19 Pandemic in mid 2021, our team working from home, and our client in quarantine, SDA Architects conceived Japandi Home.
The initial brief for the renovation of this pool house was for its interior to have an "immediate sense of serenity" that roused the feeling of being peaceful. Influenced by loneliness and angst during quarantine, SDA Architects explored themes of escapism and empathy which led to a “Japandi” style concept design – the nexus between “Scandinavian functionality” and “Japanese rustic minimalism” to invoke feelings of “art, nature and simplicity.” This merging of styles forms the perfect amalgamation of both function and form, centred on clean lines, bright spaces and light colours.
Grounded by its emotional weight, poetic lyricism, and relaxed atmosphere; Japandi Home aesthetics focus on simplicity, natural elements, and comfort; minimalism that is both aesthetically pleasing yet highly functional.
Japandi Home places special emphasis on sustainability through use of raw furnishings and a rejection of the one-time-use culture we have embraced for numerous decades. A plethora of natural materials, muted colours, clean lines and minimal, yet-well-curated furnishings have been employed to showcase beautiful craftsmanship – quality handmade pieces over quantitative throwaway items.
A neutral colour palette compliments the soft and hard furnishings within, allowing the timeless pieces to breath and speak for themselves. These calming, tranquil and peaceful colours have been chosen so when accent colours are incorporated, they are done so in a meaningful yet subtle way. Japandi home isn’t sparse – it’s intentional.
The integrated storage throughout – from the kitchen, to dining buffet, linen cupboard, window seat, entertainment unit, bed ensemble and walk-in wardrobe are key to reducing clutter and maintaining the zen-like sense of calm created by these clean lines and open spaces.
The Scandinavian concept of “hygge” refers to the idea that ones home is your cosy sanctuary. Similarly, this ideology has been fused with the Japanese notion of “wabi-sabi”; the idea that there is beauty in imperfection. Hence, the marriage of these design styles is both founded on minimalism and comfort; easy-going yet sophisticated. Conversely, whilst Japanese styles can be considered “sleek” and Scandinavian, “rustic”, the richness of the Japanese neutral colour palette aids in preventing the stark, crisp palette of Scandinavian styles from feeling cold and clinical.
Japandi Home’s introspective essence can ultimately be considered quite timely for the pandemic and was the quintessential lockdown project our team needed.
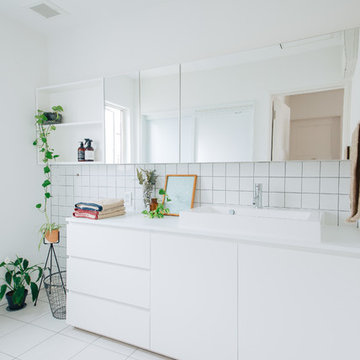
広々とした洗面室も白で統一
ミラー一部には収納可能なスペースもあります
Cette photo montre un WC et toilettes scandinave avec un placard à porte plane, des portes de placard blanches, un carrelage blanc, des carreaux de porcelaine, un mur blanc, un sol en carrelage de porcelaine, une vasque, un sol blanc et un plan de toilette blanc.
Cette photo montre un WC et toilettes scandinave avec un placard à porte plane, des portes de placard blanches, un carrelage blanc, des carreaux de porcelaine, un mur blanc, un sol en carrelage de porcelaine, une vasque, un sol blanc et un plan de toilette blanc.
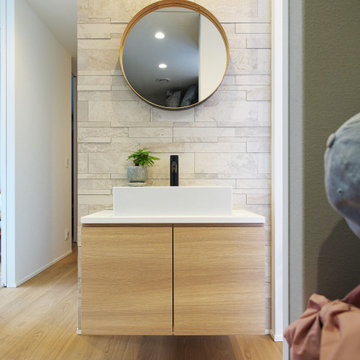
玄関ホールに洗面を設けることで家に帰るとすぐに手を洗う習慣が出来、朝出かける際にも身支度に便利です。収納棚を地面から少し浮かせて設置することで床面の清掃性がアップするだけでなく、すっきりとした印象を与えます。また、木目調の建具はフローリングと色味を合わせることで違和感なく空間に馴染み、背面のタイルが高級感を演出しています。
Idées déco de WC et toilettes scandinaves avec une vasque
3
