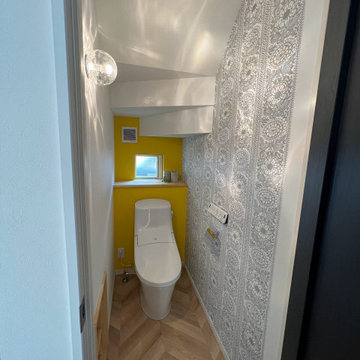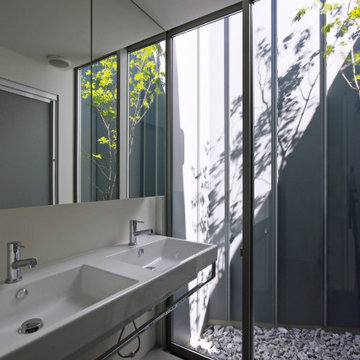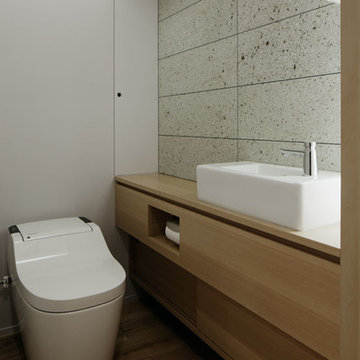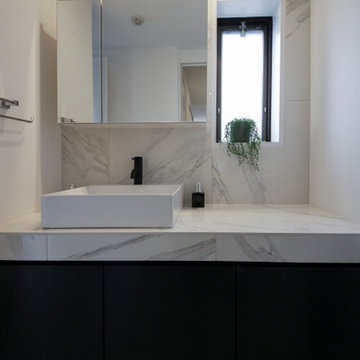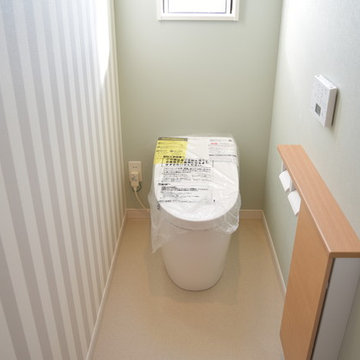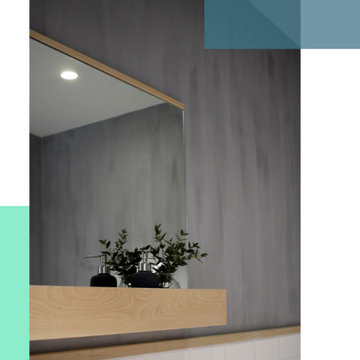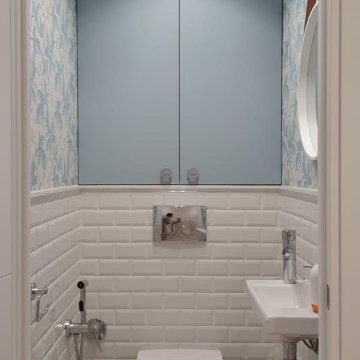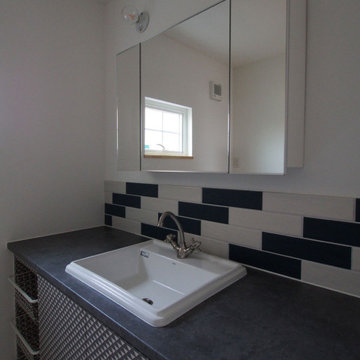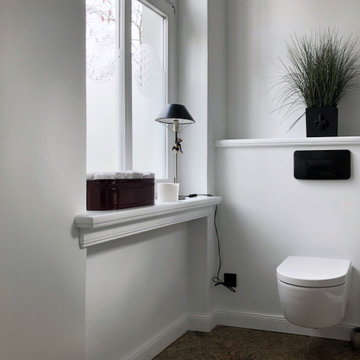Idées déco de WC et toilettes scandinaves gris
Trier par :
Budget
Trier par:Populaires du jour
81 - 100 sur 399 photos
1 sur 3
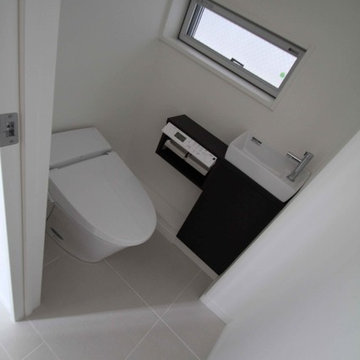
|狭小間口の家|東京都足立区|Design/Photo by Ogino Takamitsu ATELIER
Réalisation d'un WC et toilettes nordique.
Réalisation d'un WC et toilettes nordique.
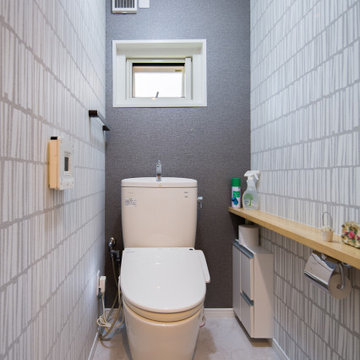
築35年の木造住宅にご夫婦で暮らすT様。
新築から数年後には増築され、奥様のお仕事用スペースとして活用されていました。
増築部分も含め、住まいの中での温度差が悩みでした。
とくに玄関ホール横の応接間は、冬はとても寒くて寛ぐスペースとは程遠い状態。ダイニングキッチンへの通り道として使われているという残念な状態。お風呂も脱衣室もヒートショックが起きてもおかしくない温度差でした。
そこで断熱パネル、現場吹付発泡の断熱材、内窓サッシ取付、と各スペースに合った方法で断熱工事を行いました。
キッチンスペースも刷新!
60代のご夫婦は、奥様はお仕事、ご主人もお仕事とゴルフにと充実した日々を送ってみえます。ご自身が健康であり続ける事、お孫さんの成長を見守る事。
環境も改善され、心弾むインテリアが完成し、生まれ変わった住まい。
お二人の末長い幸せをサポートしていくことでしょう。
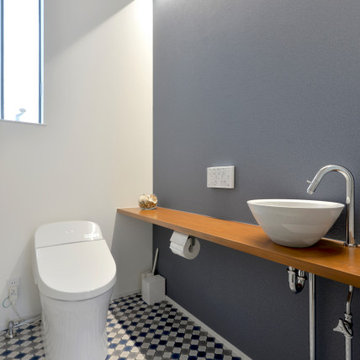
Cette image montre un WC et toilettes nordique en bois brun de taille moyenne avec un placard sans porte, WC à poser, un mur bleu, un sol en vinyl, une vasque, un plan de toilette en bois, un sol bleu, un plan de toilette marron, meuble-lavabo encastré, un plafond en papier peint et du papier peint.
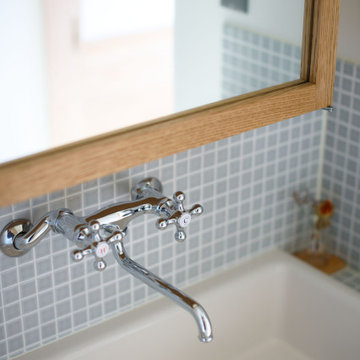
Idée de décoration pour un WC et toilettes nordique avec un placard en trompe-l'oeil, des portes de placard blanches, un carrelage bleu, des carreaux de porcelaine, un lavabo encastré, un plan de toilette en carrelage et meuble-lavabo encastré.
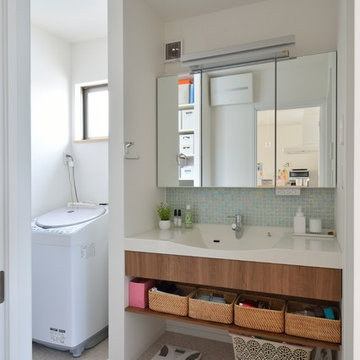
Photo by 今長谷
Réalisation d'un WC et toilettes nordique avec un carrelage vert, un carrelage en pâte de verre, un mur blanc, un lavabo intégré, un plan de toilette en surface solide et un sol beige.
Réalisation d'un WC et toilettes nordique avec un carrelage vert, un carrelage en pâte de verre, un mur blanc, un lavabo intégré, un plan de toilette en surface solide et un sol beige.

After the second fallout of the Delta Variant amidst the COVID-19 Pandemic in mid 2021, our team working from home, and our client in quarantine, SDA Architects conceived Japandi Home.
The initial brief for the renovation of this pool house was for its interior to have an "immediate sense of serenity" that roused the feeling of being peaceful. Influenced by loneliness and angst during quarantine, SDA Architects explored themes of escapism and empathy which led to a “Japandi” style concept design – the nexus between “Scandinavian functionality” and “Japanese rustic minimalism” to invoke feelings of “art, nature and simplicity.” This merging of styles forms the perfect amalgamation of both function and form, centred on clean lines, bright spaces and light colours.
Grounded by its emotional weight, poetic lyricism, and relaxed atmosphere; Japandi Home aesthetics focus on simplicity, natural elements, and comfort; minimalism that is both aesthetically pleasing yet highly functional.
Japandi Home places special emphasis on sustainability through use of raw furnishings and a rejection of the one-time-use culture we have embraced for numerous decades. A plethora of natural materials, muted colours, clean lines and minimal, yet-well-curated furnishings have been employed to showcase beautiful craftsmanship – quality handmade pieces over quantitative throwaway items.
A neutral colour palette compliments the soft and hard furnishings within, allowing the timeless pieces to breath and speak for themselves. These calming, tranquil and peaceful colours have been chosen so when accent colours are incorporated, they are done so in a meaningful yet subtle way. Japandi home isn’t sparse – it’s intentional.
The integrated storage throughout – from the kitchen, to dining buffet, linen cupboard, window seat, entertainment unit, bed ensemble and walk-in wardrobe are key to reducing clutter and maintaining the zen-like sense of calm created by these clean lines and open spaces.
The Scandinavian concept of “hygge” refers to the idea that ones home is your cosy sanctuary. Similarly, this ideology has been fused with the Japanese notion of “wabi-sabi”; the idea that there is beauty in imperfection. Hence, the marriage of these design styles is both founded on minimalism and comfort; easy-going yet sophisticated. Conversely, whilst Japanese styles can be considered “sleek” and Scandinavian, “rustic”, the richness of the Japanese neutral colour palette aids in preventing the stark, crisp palette of Scandinavian styles from feeling cold and clinical.
Japandi Home’s introspective essence can ultimately be considered quite timely for the pandemic and was the quintessential lockdown project our team needed.
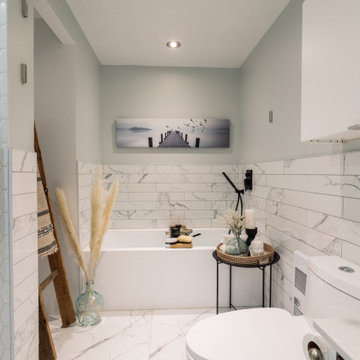
Cette image montre un WC et toilettes nordique en bois brun de taille moyenne avec un placard à porte plane, des carreaux de céramique, un mur vert, un sol en carrelage de céramique, une vasque, un plan de toilette en quartz, un sol blanc, un plan de toilette blanc, meuble-lavabo suspendu, un plafond décaissé et un carrelage blanc.
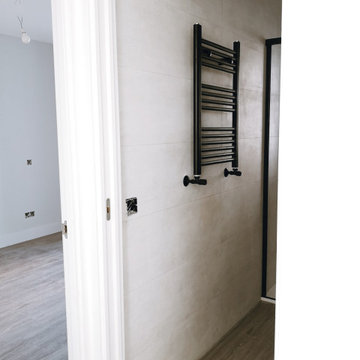
Exemple d'un WC suspendu scandinave en bois foncé de taille moyenne avec un placard à porte plane, un carrelage beige, des carreaux de béton, un mur beige, parquet foncé, un lavabo intégré, un plan de toilette en stratifié, un sol marron, un plan de toilette blanc et meuble-lavabo suspendu.
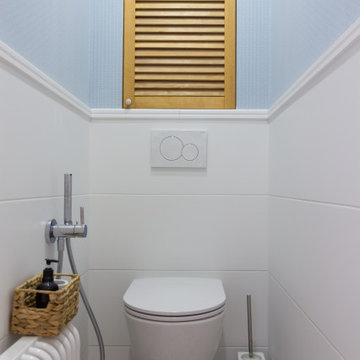
Inspiration pour un petit WC suspendu nordique en bois clair avec un placard à porte persienne, un carrelage bleu, des carreaux en allumettes, un mur bleu, un sol en carrelage de porcelaine, un sol beige et du papier peint.
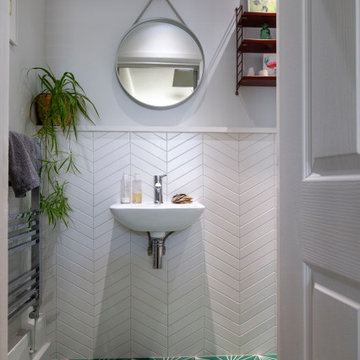
Aménagement d'un petit WC et toilettes scandinave avec un carrelage blanc, des carreaux de porcelaine, un mur blanc, un lavabo suspendu et un sol vert.
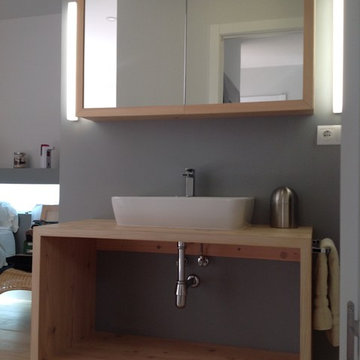
Exemple d'un WC et toilettes scandinave en bois clair de taille moyenne avec un placard sans porte.
Idées déco de WC et toilettes scandinaves gris
5
