Idées déco de WC et toilettes turquoises de taille moyenne
Trier par :
Budget
Trier par:Populaires du jour
41 - 60 sur 230 photos
1 sur 3
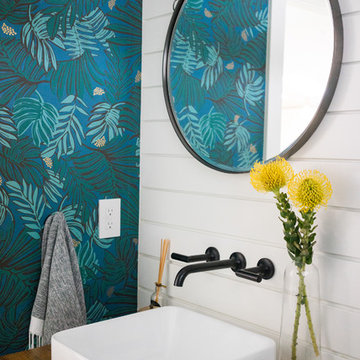
Lane Dittoe Photographs
[FIXE] design house interors
Réalisation d'un WC et toilettes vintage en bois clair de taille moyenne avec un placard sans porte, un mur blanc, parquet clair, une vasque et un plan de toilette en bois.
Réalisation d'un WC et toilettes vintage en bois clair de taille moyenne avec un placard sans porte, un mur blanc, parquet clair, une vasque et un plan de toilette en bois.
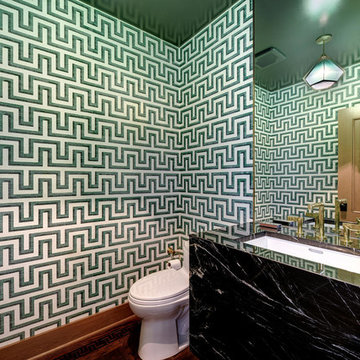
Inspiration pour un WC et toilettes traditionnel de taille moyenne avec un mur vert, un lavabo encastré, WC à poser, un sol en bois brun, un plan de toilette en marbre, un sol marron et un plan de toilette noir.
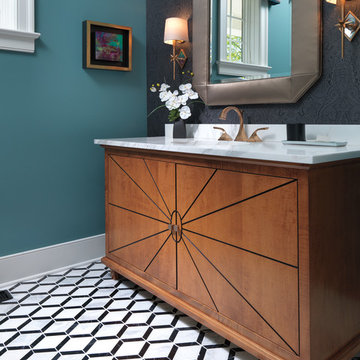
Inspiration pour un WC et toilettes vintage en bois brun de taille moyenne avec un placard en trompe-l'oeil, un mur multicolore, un sol en carrelage de céramique, un lavabo encastré, un plan de toilette en marbre, un sol multicolore et un plan de toilette blanc.
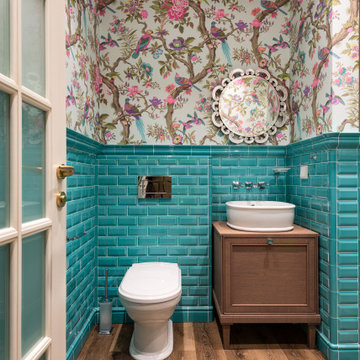
Réalisation d'un WC suspendu design de taille moyenne avec un placard avec porte à panneau encastré, des portes de placard marrons, un carrelage bleu, des carreaux de porcelaine, un sol en bois brun, une vasque, un plan de toilette en bois, un sol marron et un plan de toilette marron.

This powder room has beautiful damask wallpaper with painted wainscoting that looks so delicate next to the chrome vanity and beveled mirror!
Architect: Meyer Design
Photos: Jody Kmetz
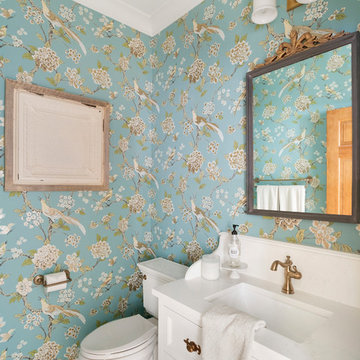
Aménagement d'un WC et toilettes campagne de taille moyenne avec des portes de placard blanches, un plan de toilette blanc, un placard avec porte à panneau encastré, WC séparés, un mur multicolore, un lavabo encastré et un sol gris.
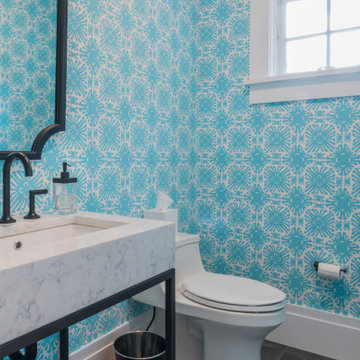
Inspiration pour un WC et toilettes marin de taille moyenne avec un mur bleu, un plan vasque, un sol marron, meuble-lavabo sur pied et du papier peint.
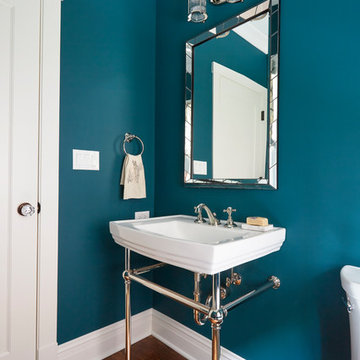
Michael Kaskel
Aménagement d'un WC et toilettes classique de taille moyenne avec un mur bleu, parquet foncé, un plan vasque et un sol marron.
Aménagement d'un WC et toilettes classique de taille moyenne avec un mur bleu, parquet foncé, un plan vasque et un sol marron.
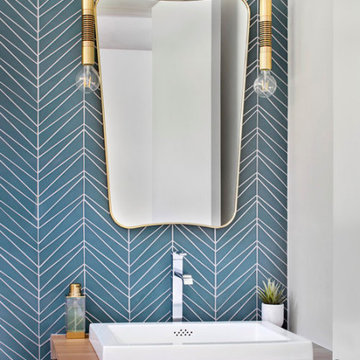
When our Aspen studio was tasked with furnishing this home, we went all out to create a gorgeous space for our clients. We decorated the bedroom with an in-stock bed, nightstand, and beautiful bedding. An original painting by an LA artist elevates the vibe and pulls the color palette together. The fireside sitting area of this home features a lovely lounge chair, and the limestone and blackened steel fireplace create a sophisticated vibe. A thick shag rug pulls the entire space together.
In the dining area, we used a light oak table and custom-designed complements. This light-filled corner engages easily with the greenery outside through large lift-and-slide doors. A stylish powder room with beautiful blue tiles adds a pop of freshness.
---
Joe McGuire Design is an Aspen and Boulder interior design firm bringing a uniquely holistic approach to home interiors since 2005.
For more about Joe McGuire Design, see here: https://www.joemcguiredesign.com/
To learn more about this project, see here:
https://www.joemcguiredesign.com/aspen-west-end
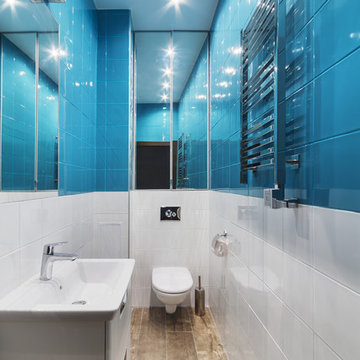
Cette photo montre un WC suspendu tendance de taille moyenne avec un carrelage bleu, un carrelage blanc, un placard à porte vitrée, des portes de placard blanches, un carrelage de pierre, un mur blanc, un sol en carrelage de porcelaine, un lavabo suspendu et un sol marron.
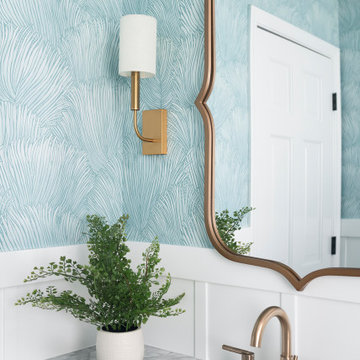
Cette photo montre un WC et toilettes chic de taille moyenne avec un placard à porte shaker, des portes de placard bleues, un mur bleu, un sol en marbre, un lavabo encastré, un plan de toilette en marbre, un sol gris, un plan de toilette blanc, meuble-lavabo sur pied et du papier peint.
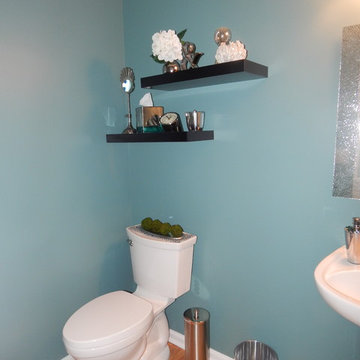
Aménagement d'un WC et toilettes classique de taille moyenne avec un lavabo de ferme et un mur bleu.
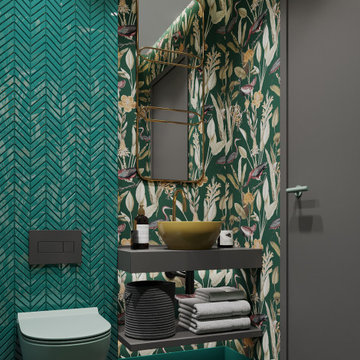
Idées déco pour un WC suspendu exotique de taille moyenne avec des carreaux de céramique, un mur vert, un sol gris, un plan de toilette gris, meuble-lavabo suspendu et du papier peint.
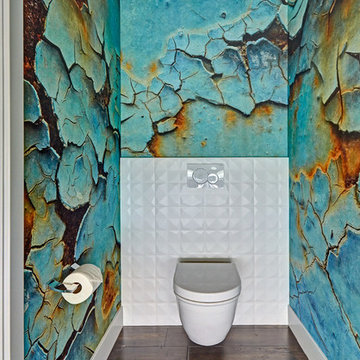
This client grew up in this 1950’s family home and has now become owner in his adult life. Designing and remodeling this childhood home that the client was very bonded and familiar with was a tall order. This modern twist of original mid-century style combined with an eclectic fusion of modern day materials and concepts fills the room with a powerful presence while maintaining its clean lined austerity and elegance. The kitchen was part of a grander complete home re-design and remodel.
A modern version of a mid-century His and Hers grand master bathroom was created to include all the amenities and nothing left behind! This bathroom has so much noticeable and hidden “POW” that commands its peaceful spa feeling with a lot of attitude. Maintaining ultra-clean lines yet delivering ample design interest at every detail, This bathroom is eclectically a one of a kind luxury statement.
The concept in the laundry room was to create a simple, easy to use and clean space with ample storage and a place removed from the central part of the home to house the necessity of the cats and their litter box needs. There was no need for glamour in the laundry room yet we were able to create a simple highly utilitarian space.
If there is one room in the home that requires frequent visitors to thoroughly enjoy with a huge element of surprise, it’s the powder room! This is a room where you know that eventually, every guest will visit. Knowing this, we created a bold statement with layers of intrigue that would leave ample room for fun conversation with your guests upon their prolonged exit. We kept the lights dim here for that intriguing experience of crafted elegance and created ambiance. The walls of peeling metallic rust are the welcoming gesture to a powder room experience of defiance and elegant mystical complexity.
It's a lucky house guest indeed who gets to stay in this newly remodeled home. This on-suite bathroom allows them their own space and privacy. Both Bedroom and Bathroom offer plenty of storage for an extended stay. Rift White Oak cabinets and sleek Silestone counters make a lovely combination in the bathroom while the bedroom showcases textured white cabinets with a dark walnut wrap.
Photo credit: Fred Donham of PhotographerLink
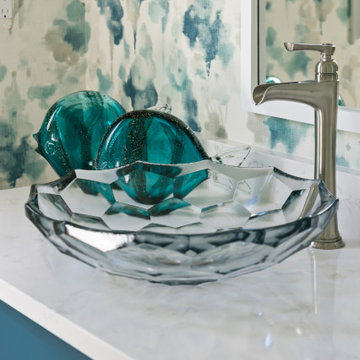
Cette photo montre un WC et toilettes bord de mer de taille moyenne avec un placard avec porte à panneau encastré, des portes de placard turquoises, WC séparés, un mur multicolore, un sol en carrelage de porcelaine, une vasque, un plan de toilette en quartz modifié, un sol marron, un plan de toilette blanc, meuble-lavabo sur pied et du papier peint.
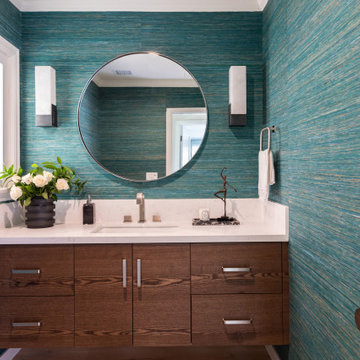
The chunky teal colored grass cloth makes a bold yet natural statement. The custom walnut floating vanity has a quartz countertop and a modern brushed nickel faucet. Modern sconces are paired with a large round mirror.

From architecture to finishing touches, this Napa Valley home exudes elegance, sophistication and rustic charm.
The powder room exudes rustic charm with a reclaimed vanity, accompanied by captivating artwork.
---
Project by Douglah Designs. Their Lafayette-based design-build studio serves San Francisco's East Bay areas, including Orinda, Moraga, Walnut Creek, Danville, Alamo Oaks, Diablo, Dublin, Pleasanton, Berkeley, Oakland, and Piedmont.
For more about Douglah Designs, see here: http://douglahdesigns.com/
To learn more about this project, see here: https://douglahdesigns.com/featured-portfolio/napa-valley-wine-country-home-design/
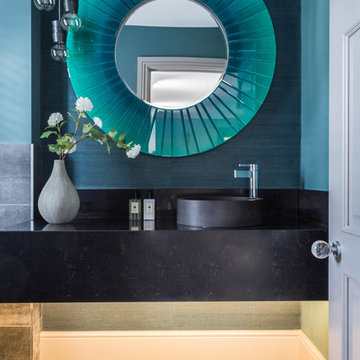
Cette photo montre un WC et toilettes tendance de taille moyenne avec un mur vert, une vasque, un sol gris et un plan de toilette noir.
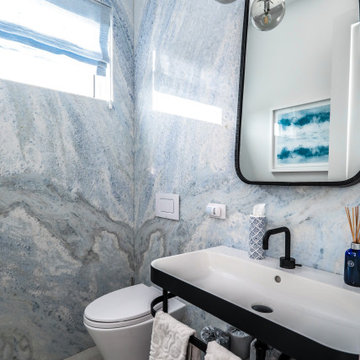
Incorporating a unique blue-chip art collection, this modern Hamptons home was meticulously designed to complement the owners' cherished art collections. The thoughtful design seamlessly integrates tailored storage and entertainment solutions, all while upholding a crisp and sophisticated aesthetic.
This exquisite powder room exudes sophistication with its luxurious marble walls that add a touch of opulence. An elegant mirror enhances the sense of space and reflects the room's tasteful decor.
---Project completed by New York interior design firm Betty Wasserman Art & Interiors, which serves New York City, as well as across the tri-state area and in The Hamptons.
For more about Betty Wasserman, see here: https://www.bettywasserman.com/
To learn more about this project, see here: https://www.bettywasserman.com/spaces/westhampton-art-centered-oceanfront-home/
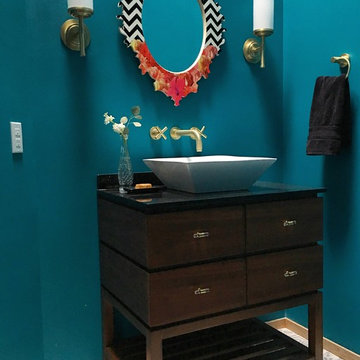
Idée de décoration pour un WC et toilettes minimaliste en bois brun de taille moyenne avec un placard en trompe-l'oeil, WC séparés, un carrelage gris, un mur bleu, une vasque, un plan de toilette en granite et carreaux de ciment au sol.
Idées déco de WC et toilettes turquoises de taille moyenne
3