Idées déco de WC et toilettes turquoises de taille moyenne
Trier par :
Budget
Trier par:Populaires du jour
101 - 120 sur 230 photos
1 sur 3
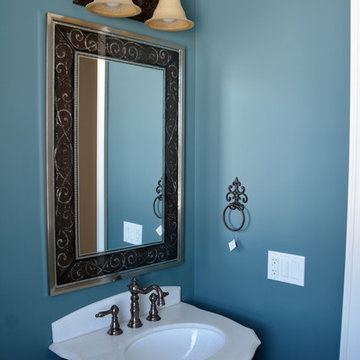
Cette image montre un WC et toilettes traditionnel en bois foncé de taille moyenne avec un placard en trompe-l'oeil, parquet foncé, un plan de toilette en marbre et un mur bleu.
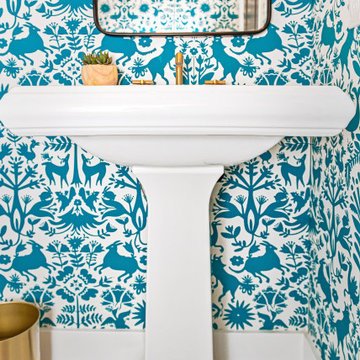
Idées déco pour un WC et toilettes classique de taille moyenne avec des portes de placard blanches et du papier peint.
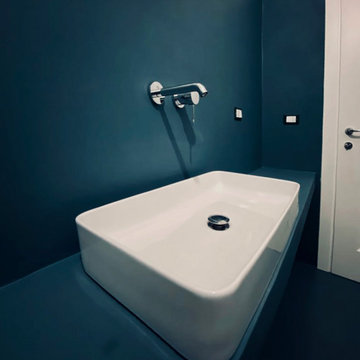
Nel cuore dell'Oltretorrente, quartiere di Parma denso di Storia e colore, si realizza la Ristrutturazione completa di un grande ed affascinante appartamento.
L'obiettivo è quello di caratterizzare ogni prospettiva, valorizzare ogni vano come unico e specifico.
Un gande tavalato di legno di pero è il protagonista indiscusso, si distende dal gande salone alle camere inondando di riflessi rosati le pareti;
le colorazioni dei tinteggi spaziano da un grigio delicato al ruggine della camera padronale, per passare dal blu intenso del bagno in resina.
Un'abitazione eccentrica, variopinta ed originale vuole essere l'omaggio ad una Committenza attenta ed appassionata.
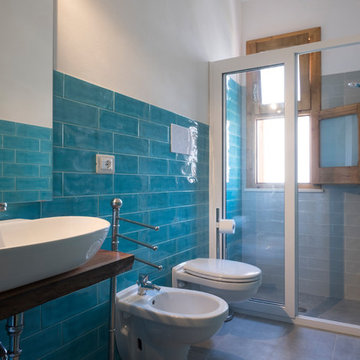
Fotografie di Giacomo D'Aguanno
Inspiration pour un WC suspendu design en bois clair de taille moyenne avec un carrelage bleu, des carreaux de céramique, un mur blanc, un sol en carrelage de porcelaine, une vasque, un plan de toilette en bois, un sol gris et un plan de toilette marron.
Inspiration pour un WC suspendu design en bois clair de taille moyenne avec un carrelage bleu, des carreaux de céramique, un mur blanc, un sol en carrelage de porcelaine, une vasque, un plan de toilette en bois, un sol gris et un plan de toilette marron.
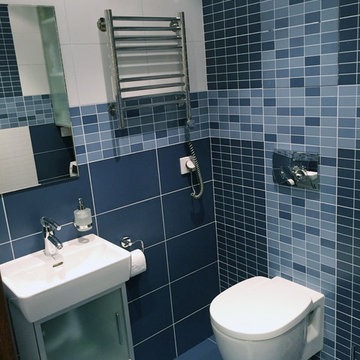
яркий санузел в синем цвете.
Exemple d'un WC suspendu tendance de taille moyenne avec un placard à porte vitrée, un carrelage bleu, des carreaux de céramique, un mur multicolore, un sol en carrelage de porcelaine, un lavabo suspendu et un sol bleu.
Exemple d'un WC suspendu tendance de taille moyenne avec un placard à porte vitrée, un carrelage bleu, des carreaux de céramique, un mur multicolore, un sol en carrelage de porcelaine, un lavabo suspendu et un sol bleu.

The powder room is placed perfectly for great room guests to use. Photography by Diana Todorova
Réalisation d'un WC et toilettes marin de taille moyenne avec un placard à porte affleurante, des portes de placard blanches, WC à poser, un carrelage blanc, un mur blanc, parquet clair, un lavabo encastré, un plan de toilette en marbre, un sol beige et un plan de toilette gris.
Réalisation d'un WC et toilettes marin de taille moyenne avec un placard à porte affleurante, des portes de placard blanches, WC à poser, un carrelage blanc, un mur blanc, parquet clair, un lavabo encastré, un plan de toilette en marbre, un sol beige et un plan de toilette gris.
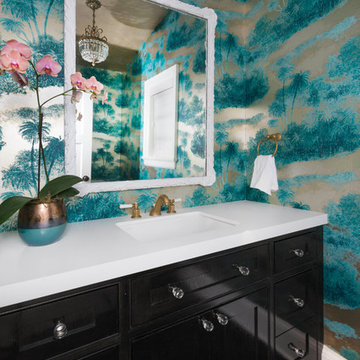
Rafael Soldi
Inspiration pour un WC et toilettes design de taille moyenne avec un placard avec porte à panneau encastré, des portes de placard noires, WC séparés, un mur bleu, un sol en carrelage de céramique, un lavabo encastré, un plan de toilette en surface solide, un sol noir et un plan de toilette blanc.
Inspiration pour un WC et toilettes design de taille moyenne avec un placard avec porte à panneau encastré, des portes de placard noires, WC séparés, un mur bleu, un sol en carrelage de céramique, un lavabo encastré, un plan de toilette en surface solide, un sol noir et un plan de toilette blanc.
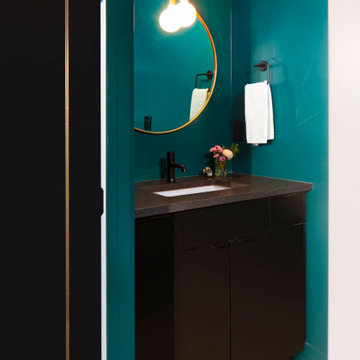
Dark teal walls, ceiling and trim create drama along with a graphic marble floor
Idées déco pour un WC et toilettes moderne de taille moyenne avec un placard à porte plane, des portes de placard noires, WC à poser, un mur bleu, un sol en carrelage de terre cuite, un lavabo encastré, un plan de toilette en quartz modifié, un sol multicolore, un plan de toilette noir et meuble-lavabo encastré.
Idées déco pour un WC et toilettes moderne de taille moyenne avec un placard à porte plane, des portes de placard noires, WC à poser, un mur bleu, un sol en carrelage de terre cuite, un lavabo encastré, un plan de toilette en quartz modifié, un sol multicolore, un plan de toilette noir et meuble-lavabo encastré.
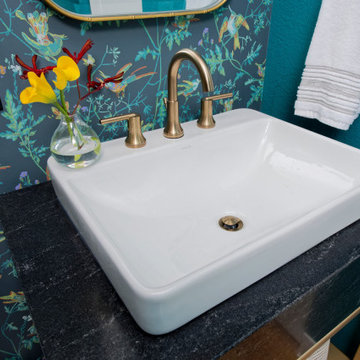
Our Denver studio gave this townhome a modern look with brightly-colored accent walls, printed wallpaper, and sleek furniture. The powder room features an elegant vanity from our MB Home Collection that was designed by our studio and manufactured in California.
---
Project designed by Denver, Colorado interior designer Margarita Bravo. She serves Denver as well as surrounding areas such as Cherry Hills Village, Englewood, Greenwood Village, and Bow Mar.
---
For more about MARGARITA BRAVO, click here: https://www.margaritabravo.com/
To learn more about this project, click here:
https://www.margaritabravo.com/portfolio/modern-bold-colorful-denver-townhome/
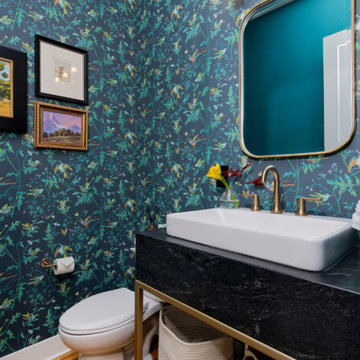
Our Montecito studio gave this townhome a modern look with brightly-colored accent walls, printed wallpaper, and sleek furniture. The powder room features an elegant vanity from our MB Home Collection that was designed by our studio and manufactured in California.
---
Project designed by Montecito interior designer Margarita Bravo. She serves Montecito as well as surrounding areas such as Hope Ranch, Summerland, Santa Barbara, Isla Vista, Mission Canyon, Carpinteria, Goleta, Ojai, Los Olivos, and Solvang.
---
For more about MARGARITA BRAVO, click here: https://www.margaritabravo.com/
To learn more about this project, click here:
https://www.margaritabravo.com/portfolio/modern-bold-colorful-denver-townhome/
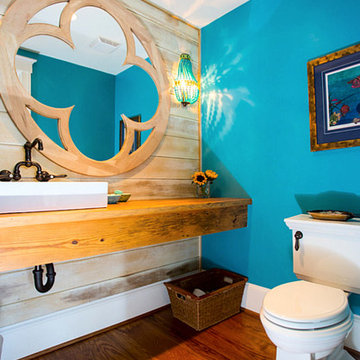
Photo: KochFoto, llc
Réalisation d'un WC et toilettes marin de taille moyenne avec une vasque, un plan de toilette en bois, WC séparés, un mur bleu, un sol en bois brun et un plan de toilette marron.
Réalisation d'un WC et toilettes marin de taille moyenne avec une vasque, un plan de toilette en bois, WC séparés, un mur bleu, un sol en bois brun et un plan de toilette marron.
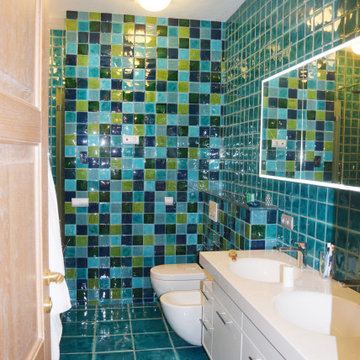
Квартира 120 м2 для творческой многодетной семьи. Дом современной постройки расположен в исторической части Москвы – на Патриарших прудах. В интерьере удалось соединить классические и современные элементы. Гостиная , спальня родителей и младшей дочери выполнены с применением элементов классики, а общие пространства, комнаты детей – подростков , в современном , скандинавском стиле. В столовой хорошо вписался в интерьер антикварный буфет, который совсем не спорит с окружающей современной мебелью. Мебель во всех комнатах выполнена по индивидуальному проекту, что позволило максимально эффективно использовать пространство. При оформлении квартиры использованы в основном экологически чистые материалы - дерево, натуральный камень, льняные и хлопковые ткани.
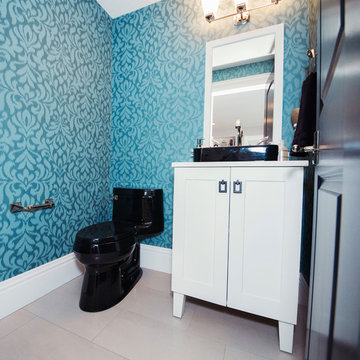
Stonebuilt was thrilled to build Grande Prairie's 2016 Rotary Dream Home. This home is an elegantly styled, fully developed bungalow featuring a barrel vaulted ceiling, stunning central staircase, grand master suite, and a sports lounge and bar downstairs - all built and finished with Stonerbuilt’s first class craftsmanship.
Chic Perspective Photography
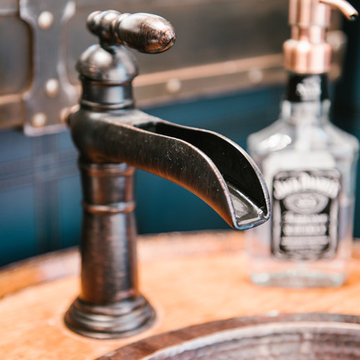
Ryan Ocasio
Réalisation d'un WC et toilettes urbain en bois brun de taille moyenne avec WC séparés, un mur bleu, un sol en bois brun, un lavabo posé et un sol marron.
Réalisation d'un WC et toilettes urbain en bois brun de taille moyenne avec WC séparés, un mur bleu, un sol en bois brun, un lavabo posé et un sol marron.
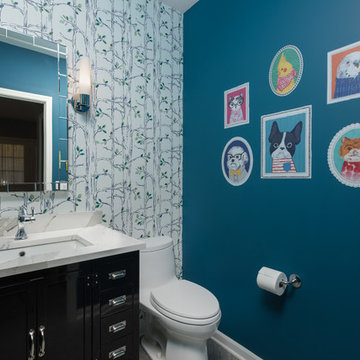
Cette photo montre un WC et toilettes chic de taille moyenne avec un placard à porte plane, des portes de placard noires, WC à poser, un mur bleu, un sol en carrelage de céramique, un lavabo encastré, un plan de toilette en quartz et un sol gris.
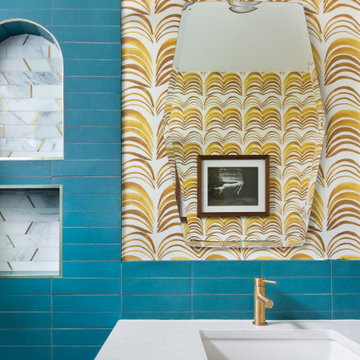
Our Austin studio used quirky patterns and colors as well as eco-friendly furnishings and materials to give this home a unique design language that suits the young family who lives there.
Photography Credits: Molly Culver
---
Project designed by Sara Barney’s Austin interior design studio BANDD DESIGN. They serve the entire Austin area and its surrounding towns, with an emphasis on Round Rock, Lake Travis, West Lake Hills, and Tarrytown.
For more about BANDD DESIGN, click here: https://bandddesign.com/
To learn more about this project, click here: https://bandddesign.com/eco-friendly-colorful-quirky-austin-home/
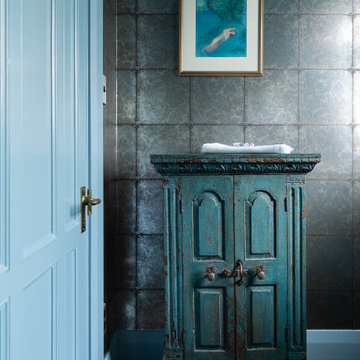
A dark and moody powder room with blue ceiling and trims. An art deco vanity, toilet and Indian Antique storage cabinet make this bathroom feel unique.
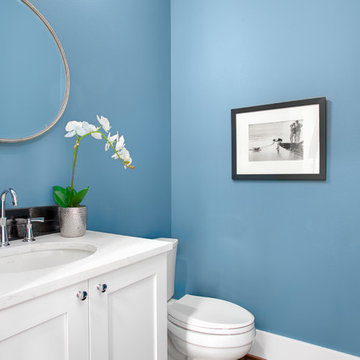
Powder blue in the powder room including a fun metallic black backsplash detail tile.
Idées déco pour un WC et toilettes craftsman de taille moyenne avec un placard avec porte à panneau encastré, des portes de placard blanches, WC séparés, un carrelage noir, un mur bleu, un lavabo encastré, un plan de toilette en quartz modifié et un plan de toilette blanc.
Idées déco pour un WC et toilettes craftsman de taille moyenne avec un placard avec porte à panneau encastré, des portes de placard blanches, WC séparés, un carrelage noir, un mur bleu, un lavabo encastré, un plan de toilette en quartz modifié et un plan de toilette blanc.
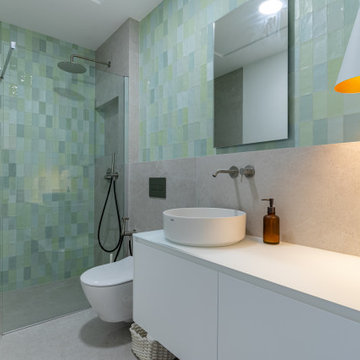
Reforma integral de vivienda ubicada en zona vacacional, abriendo espacios, ideal para compartir los momentos con las visitas y hacer un recorrido mucho más fluido.
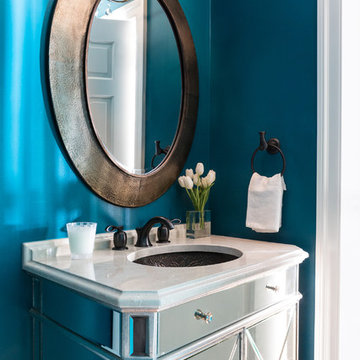
Photography: Angie Seckinger
With much else in the home neutral and serene, the powder room is a little jewel box: Peacock lacquer paint, a spun-metal ball light fixture, and a witty touch that turns the sink into a lily pond. It’s a perfect statement piece for home entertaining.
Idées déco de WC et toilettes turquoises de taille moyenne
6