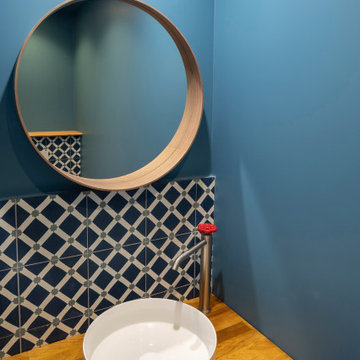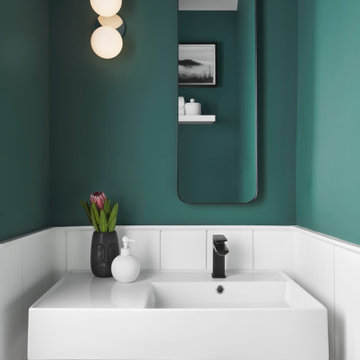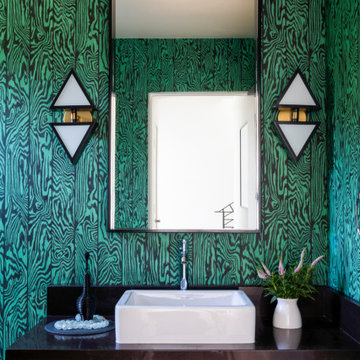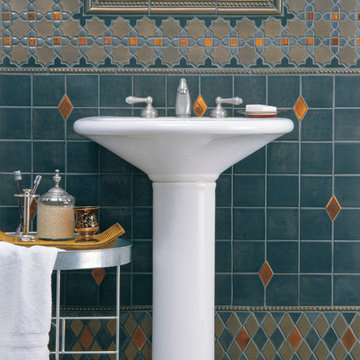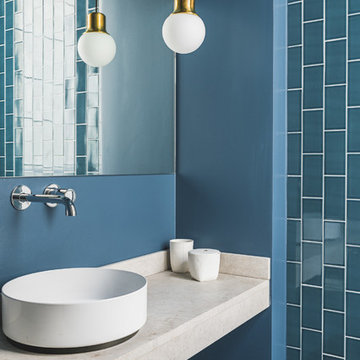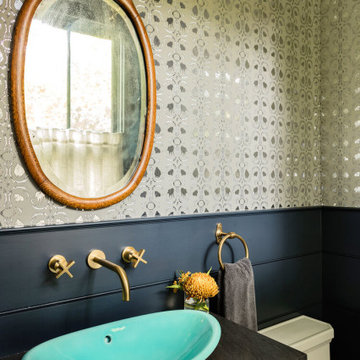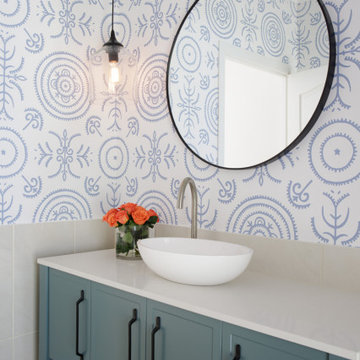Idées déco de WC et toilettes violets, turquoises
Trier par :
Budget
Trier par:Populaires du jour
1 - 20 sur 2 414 photos
1 sur 3

Exemple d'un WC suspendu chic avec un mur vert, un sol en bois brun, un lavabo suspendu et un sol marron.

Réalisation d'un petit WC et toilettes bohème avec des portes de placard blanches, WC à poser, un mur bleu, un sol en carrelage de porcelaine, un plan vasque, un sol gris, meuble-lavabo sur pied et du papier peint.
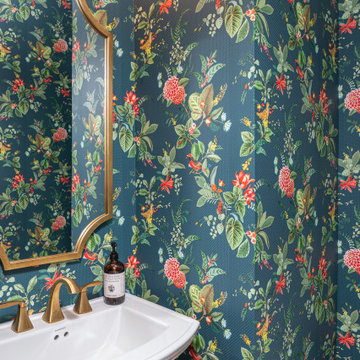
Idée de décoration pour un petit WC et toilettes tradition avec des portes de placard blanches, un mur vert, un sol en bois brun, un lavabo de ferme, un sol marron, meuble-lavabo sur pied et du papier peint.

Exemple d'un petit WC et toilettes chic avec WC séparés, un mur bleu, un sol en bois brun, un lavabo de ferme, un sol marron et du papier peint.
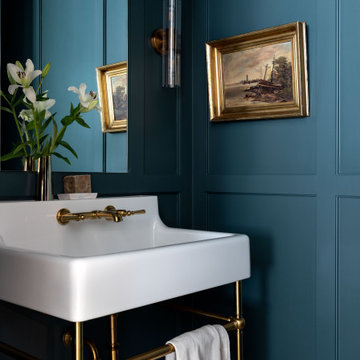
Exemple d'un grand WC et toilettes chic avec un mur bleu, parquet clair, un plan vasque et un sol marron.
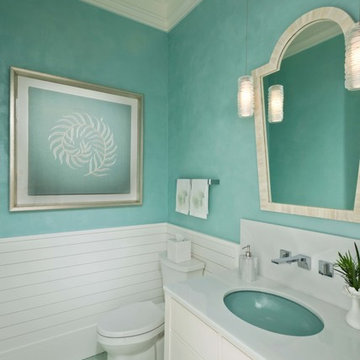
Aménagement d'un WC et toilettes bord de mer avec un placard à porte plane, des portes de placard blanches, un mur vert, un lavabo encastré, un sol vert et un plan de toilette blanc.
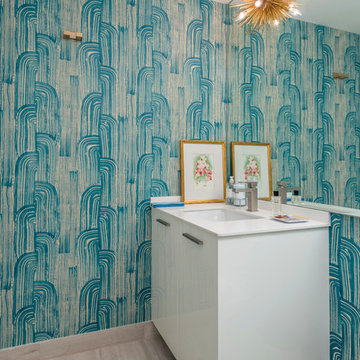
Idées déco pour un WC et toilettes contemporain avec un placard à porte plane, des portes de placard blanches, parquet clair, un lavabo encastré, un mur bleu et un sol gris.

Bold wallpaper taken from a 1918 watercolour adds colour & charm. Panelling brings depth & warmth. Vintage and contemporary are brought together in a beautifully effortless way

You’d never know by looking at this stunning cottage that the project began by raising the entire home six feet above the foundation. The Birchwood field team used their expertise to carefully lift the home in order to pour an entirely new foundation. With the base of the home secure, our craftsmen moved indoors to remodel the home’s kitchen and bathrooms.
The sleek kitchen features gray, custom made inlay cabinetry that brings out the detail in the one of a kind quartz countertop. A glitzy marble tile backsplash completes the contemporary styled kitchen.
Photo credit: Phoenix Photographic
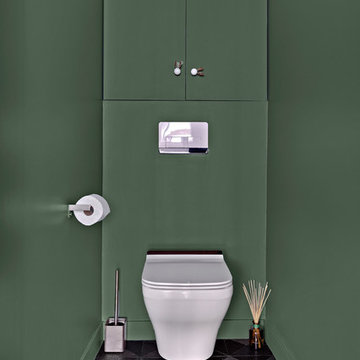
Exemple d'un petit WC suspendu tendance avec un placard à porte affleurante, des portes de placards vertess, des dalles de pierre et un sol gris.

No strangers to remodeling, the new owners of this St. Paul tudor knew they could update this decrepit 1920 duplex into a single-family forever home.
A list of desired amenities was a catalyst for turning a bedroom into a large mudroom, an open kitchen space where their large family can gather, an additional exterior door for direct access to a patio, two home offices, an additional laundry room central to bedrooms, and a large master bathroom. To best understand the complexity of the floor plan changes, see the construction documents.
As for the aesthetic, this was inspired by a deep appreciation for the durability, colors, textures and simplicity of Norwegian design. The home’s light paint colors set a positive tone. An abundance of tile creates character. New lighting reflecting the home’s original design is mixed with simplistic modern lighting. To pay homage to the original character several light fixtures were reused, wallpaper was repurposed at a ceiling, the chimney was exposed, and a new coffered ceiling was created.
Overall, this eclectic design style was carefully thought out to create a cohesive design throughout the home.
Come see this project in person, September 29 – 30th on the 2018 Castle Home Tour.
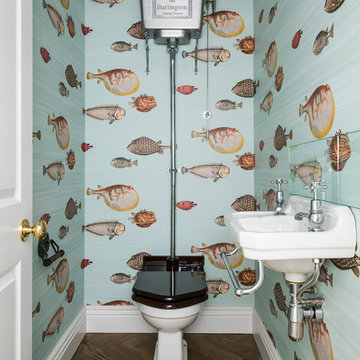
Playing on the nautical theme of the first floor, the utility room loo makes for amazing aesthetic.
Idée de décoration pour un WC et toilettes marin avec un lavabo suspendu, WC séparés, un mur multicolore et parquet foncé.
Idée de décoration pour un WC et toilettes marin avec un lavabo suspendu, WC séparés, un mur multicolore et parquet foncé.
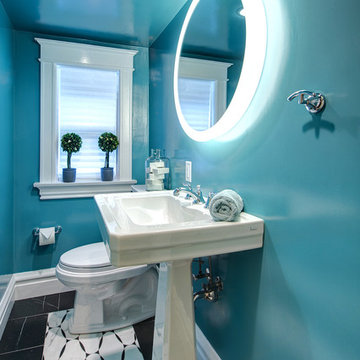
The back lit Electric mirror illuminates the high gloss blue walls, lending a touch of Deco. The custom marble mosaic beautifully defines the floor space. The Porcher pedestal lavatory reflects the age of the home and stays true to it's original architectural features.
Matthew Harrer Photography
Idées déco de WC et toilettes violets, turquoises
1
