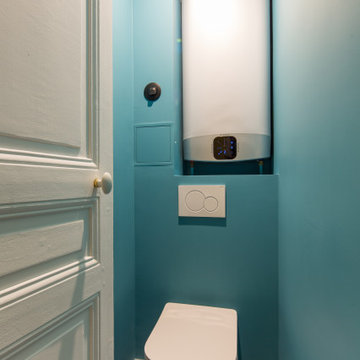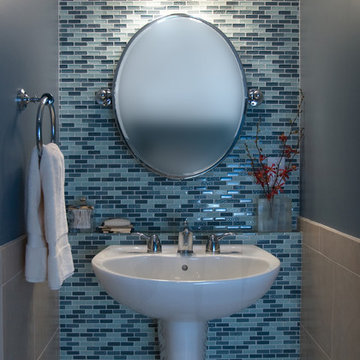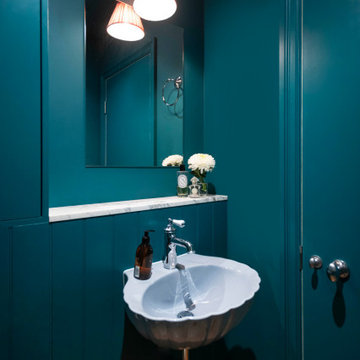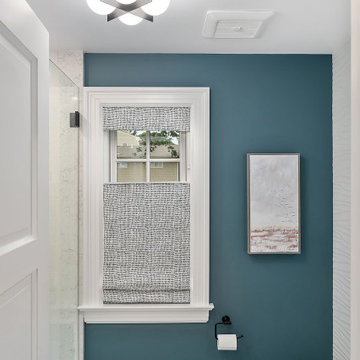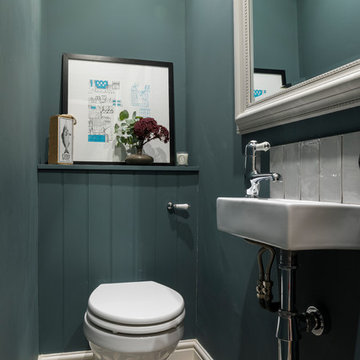Idées déco de WC et toilettes violets, turquoises
Trier par :
Budget
Trier par:Populaires du jour
21 - 40 sur 2 422 photos
1 sur 3

Cette image montre un petit WC et toilettes traditionnel avec un mur bleu, un plan vasque et un sol marron.
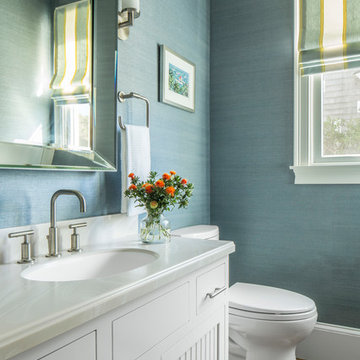
Wallpaper: Donghia | Grass Cloth | Color: Sky Blue HY-0400- BY
TEAM ///
Architect: LDa Architecture & Interiors ///
Interior Design: Kennerknecht Design Group ///
Builder: Macomber Carpentry & Construction ///
Photographer: Sean Litchfield Photography ///
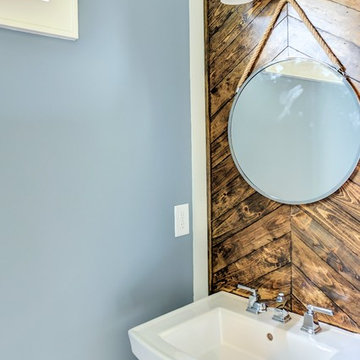
Exemple d'un petit WC et toilettes chic avec un mur bleu, un lavabo de ferme et un plan de toilette en surface solide.
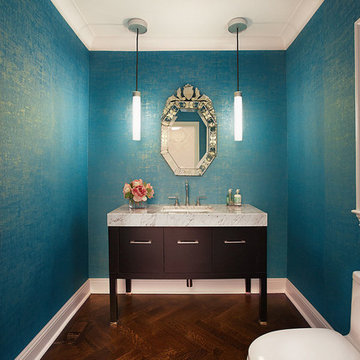
Réalisation d'un WC et toilettes design en bois foncé de taille moyenne avec un placard à porte plane, WC à poser, un sol en bois brun, un lavabo encastré et un sol marron.
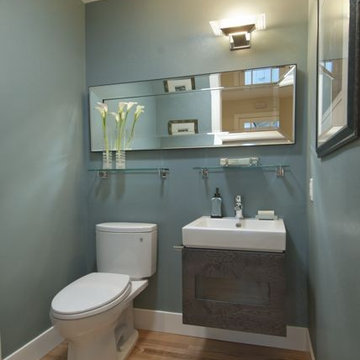
This contemporary Master Suite addition uses a mix of cool and warm finishes to create a modern home. The remodel included a new master bedroom with lots of closet space, a new master bathroom, a powder room and a new hallway connecting the existing house to the addition.The interior flows seamlessly from the existing house to the new addition.
Photography by Indivar Sivanathan http://www.indivarsivanathan.com/
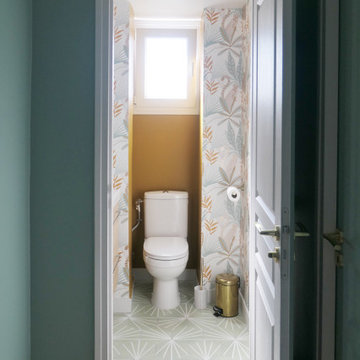
Villa Marcès - Réaménagement et décoration d'un appartement, 94 - Une attention particulière est apportée aux toilettes, tant au niveau de l'esthétique de de l'ergonomie.

Stylish Productions
Aménagement d'un WC et toilettes bord de mer avec un placard à porte affleurante, des portes de placard blanches, un mur multicolore, un sol en bois brun, un lavabo encastré, un sol marron, un plan de toilette gris, meuble-lavabo encastré, boiseries et du papier peint.
Aménagement d'un WC et toilettes bord de mer avec un placard à porte affleurante, des portes de placard blanches, un mur multicolore, un sol en bois brun, un lavabo encastré, un sol marron, un plan de toilette gris, meuble-lavabo encastré, boiseries et du papier peint.

You’d never know by looking at this stunning cottage that the project began by raising the entire home six feet above the foundation. The Birchwood field team used their expertise to carefully lift the home in order to pour an entirely new foundation. With the base of the home secure, our craftsmen moved indoors to remodel the home’s kitchen and bathrooms.
The sleek kitchen features gray, custom made inlay cabinetry that brings out the detail in the one of a kind quartz countertop. A glitzy marble tile backsplash completes the contemporary styled kitchen.
Photo credit: Phoenix Photographic
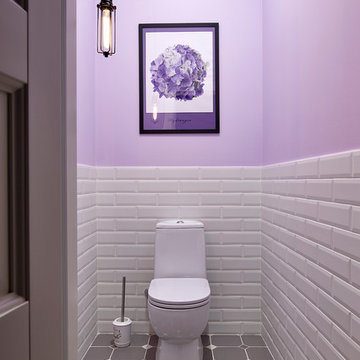
Design Vera Tarlovskaya
Photo Sergey Ananiev
Inspiration pour un WC et toilettes nordique avec un carrelage blanc, un carrelage gris, un carrelage métro, un mur violet, WC séparés et un sol gris.
Inspiration pour un WC et toilettes nordique avec un carrelage blanc, un carrelage gris, un carrelage métro, un mur violet, WC séparés et un sol gris.
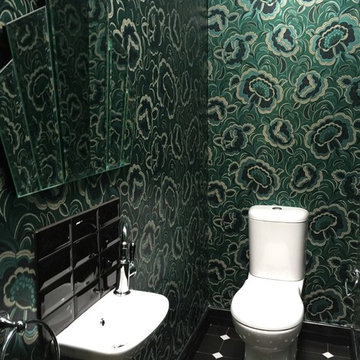
Idée de décoration pour un WC et toilettes bohème avec un carrelage noir et un mur vert.
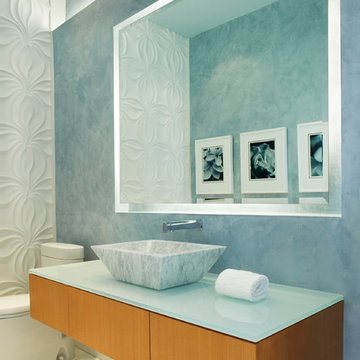
Powder Room
Aménagement d'un WC et toilettes contemporain avec une vasque, un plan de toilette en verre et un plan de toilette turquoise.
Aménagement d'un WC et toilettes contemporain avec une vasque, un plan de toilette en verre et un plan de toilette turquoise.
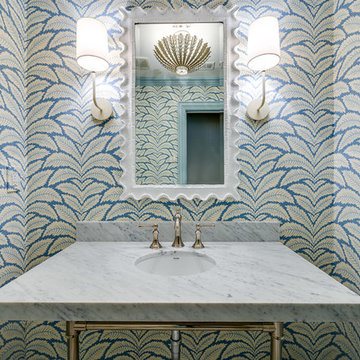
Cette image montre un WC et toilettes avec un placard sans porte, un mur bleu, un sol en carrelage de terre cuite, un lavabo de ferme, un plan de toilette en marbre, un sol blanc et un plan de toilette blanc.

Dane Austin’s Boston interior design studio gave this 1889 Arts and Crafts home a lively, exciting look with bright colors, metal accents, and disparate prints and patterns that create stunning contrast. The enhancements complement the home’s charming, well-preserved original features including lead glass windows and Victorian-era millwork.
---
Project designed by Boston interior design studio Dane Austin Design. They serve Boston, Cambridge, Hingham, Cohasset, Newton, Weston, Lexington, Concord, Dover, Andover, Gloucester, as well as surrounding areas.
For more about Dane Austin Design, click here: https://daneaustindesign.com/
To learn more about this project, click here:
https://daneaustindesign.com/arts-and-crafts-home

This custom home is derived from Chinese symbolism. The color red symbolizes luck, happiness and joy in the Chinese culture. The number 8 is the most prosperous number in Chinese culture. A custom 8 branch tree is showcased on an island in the pool and a red wall serves as the background for this piece of art. The home was designed in a L-shape to take advantage of the lake view from all areas of the home. The open floor plan features indoor/outdoor living with a generous lanai, three balconies and sliding glass walls that transform the home into a single indoor/outdoor space.
An ARDA for Custom Home Design goes to
Phil Kean Design Group
Designer: Phil Kean Design Group
From: Winter Park, Florida

Idée de décoration pour un WC et toilettes sud-ouest américain de taille moyenne avec un lavabo de ferme, des carreaux de porcelaine, un mur bleu, tomettes au sol et un carrelage multicolore.
Idées déco de WC et toilettes violets, turquoises
2
