Idées déco de WC suspendus avec un lavabo encastré
Trier par :
Budget
Trier par:Populaires du jour
81 - 100 sur 440 photos
1 sur 3
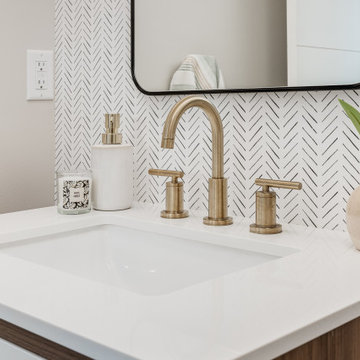
Midcentury modern powder bathroom with two-tone vanity, wallpaper, and pendant lighting to help create a great impression for guests.
Aménagement d'un petit WC suspendu rétro en bois brun avec un placard à porte plane, un mur blanc, parquet clair, un lavabo encastré, un plan de toilette en quartz modifié, un sol beige, un plan de toilette blanc, meuble-lavabo sur pied et du papier peint.
Aménagement d'un petit WC suspendu rétro en bois brun avec un placard à porte plane, un mur blanc, parquet clair, un lavabo encastré, un plan de toilette en quartz modifié, un sol beige, un plan de toilette blanc, meuble-lavabo sur pied et du papier peint.

Bungalow 5 Mirror, Deirfiur Home Wallpaper, CB2 guest towel,
Design Principal: Justene Spaulding
Junior Designer: Keegan Espinola
Photography: Joyelle West
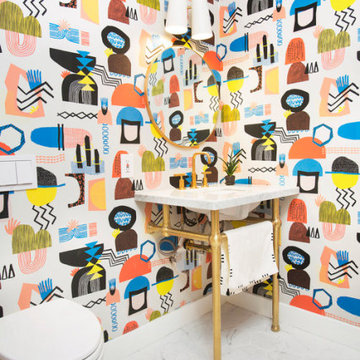
Cette photo montre un petit WC suspendu scandinave avec un mur multicolore, un sol en marbre, un lavabo encastré, un plan de toilette en marbre, un sol blanc et un plan de toilette blanc.
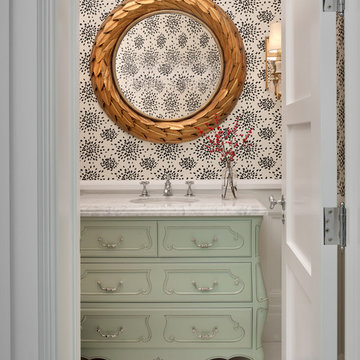
Cesar Rubio Photography
Idées déco pour un petit WC suspendu classique avec un placard en trompe-l'oeil, des portes de placards vertess, un sol en marbre, un lavabo encastré, un plan de toilette en marbre et un sol blanc.
Idées déco pour un petit WC suspendu classique avec un placard en trompe-l'oeil, des portes de placards vertess, un sol en marbre, un lavabo encastré, un plan de toilette en marbre et un sol blanc.
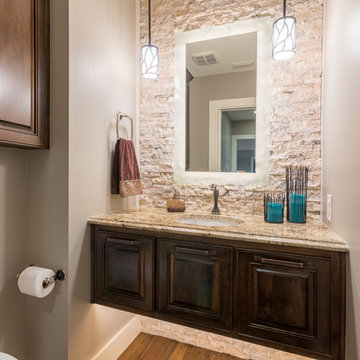
Christopher Davison, AIA
Inspiration pour un petit WC suspendu traditionnel en bois foncé avec un placard avec porte à panneau surélevé, un carrelage beige, un carrelage de pierre, un mur gris, un sol en bois brun, un lavabo encastré et un plan de toilette en granite.
Inspiration pour un petit WC suspendu traditionnel en bois foncé avec un placard avec porte à panneau surélevé, un carrelage beige, un carrelage de pierre, un mur gris, un sol en bois brun, un lavabo encastré et un plan de toilette en granite.
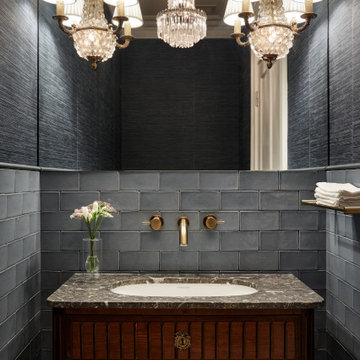
Exquisite powder room off the central foyer.
Cette image montre un petit WC suspendu traditionnel en bois brun avec un placard en trompe-l'oeil, un carrelage bleu, un carrelage métro, un mur bleu, un sol en marbre, un lavabo encastré, un plan de toilette en marbre, un sol gris, un plan de toilette gris, meuble-lavabo sur pied et du papier peint.
Cette image montre un petit WC suspendu traditionnel en bois brun avec un placard en trompe-l'oeil, un carrelage bleu, un carrelage métro, un mur bleu, un sol en marbre, un lavabo encastré, un plan de toilette en marbre, un sol gris, un plan de toilette gris, meuble-lavabo sur pied et du papier peint.
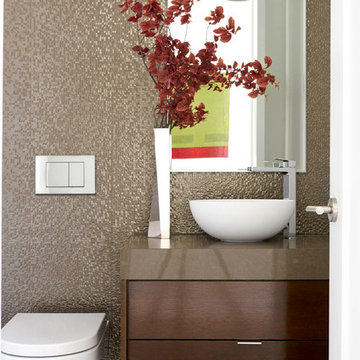
Aménagement d'un petit WC suspendu contemporain en bois foncé avec un placard à porte plane, un mur blanc, un sol en bois brun, un lavabo encastré et un plan de toilette en quartz modifié.
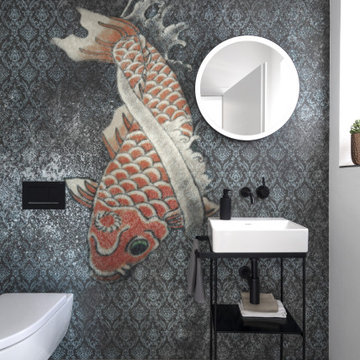
Freundliches Gäste-WC mit wasserfester Motivtapete von Wall & Deco
Réalisation d'un WC suspendu design de taille moyenne avec sol en béton ciré, un lavabo encastré, un sol gris, meuble-lavabo sur pied et du papier peint.
Réalisation d'un WC suspendu design de taille moyenne avec sol en béton ciré, un lavabo encastré, un sol gris, meuble-lavabo sur pied et du papier peint.
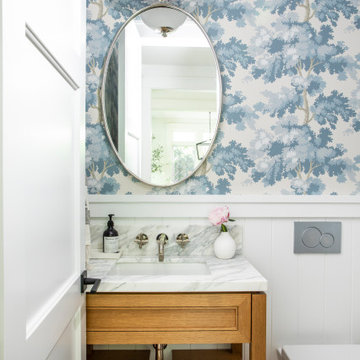
Inspiration pour un grand WC suspendu rustique avec un plan de toilette en marbre, un plan de toilette multicolore, du papier peint, un mur multicolore, un placard sans porte, un sol en bois brun, un lavabo encastré, un sol marron et meuble-lavabo sur pied.
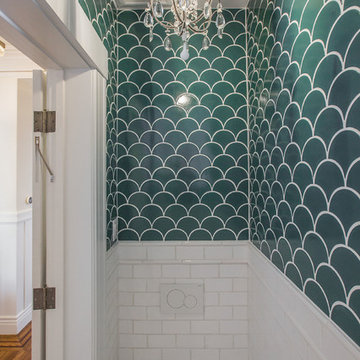
Conversion of light well into powder room:
• The power room contains and in-wall toilet, European sink/faucet.
• Tiles are custom made by Fireclay
• Windows in the door and wall are switchable (on/off) smart glass
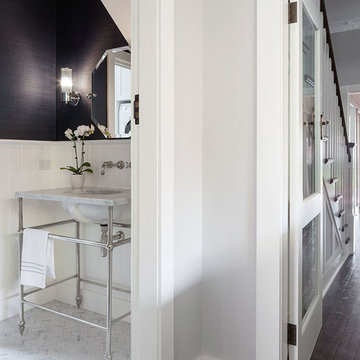
Chevron tiles and marble vanities provide texture in this Sydney home. Tapware by Perrin & Rowe and four-leg basin stand by Hawthorn Hill.
Designer: Marina Wong
Photography: Katherine Lu
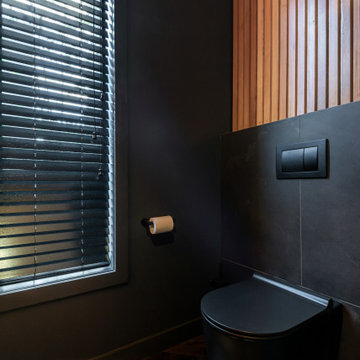
Exemple d'un petit WC suspendu tendance avec des portes de placard noires, un carrelage noir, des carreaux de porcelaine, un mur noir, parquet foncé, un lavabo encastré, un plan de toilette en surface solide, un sol marron, un plan de toilette noir et meuble-lavabo suspendu.
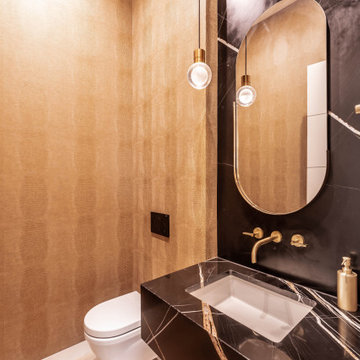
Exemple d'un WC suspendu moderne de taille moyenne avec des portes de placard noires, des dalles de pierre, parquet clair, un lavabo encastré, un plan de toilette en marbre, un plan de toilette noir, meuble-lavabo suspendu et du papier peint.
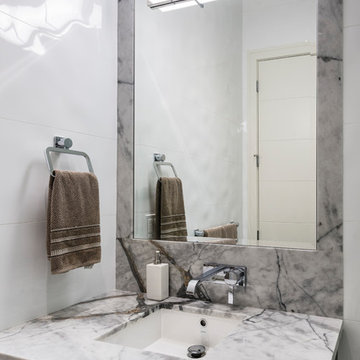
The objective was to create a warm neutral space to later customize to a specific colour palate/preference of the end user for this new construction home being built to sell. A high-end contemporary feel was requested to attract buyers in the area. An impressive kitchen that exuded high class and made an impact on guests as they entered the home, without being overbearing. The space offers an appealing open floorplan conducive to entertaining with indoor-outdoor flow.
Due to the spec nature of this house, the home had to remain appealing to the builder, while keeping a broad audience of potential buyers in mind. The challenge lay in creating a unique look, with visually interesting materials and finishes, while not being so unique that potential owners couldn’t envision making it their own. The focus on key elements elevates the look, while other features blend and offer support to these striking components. As the home was built for sale, profitability was important; materials were sourced at best value, while retaining high-end appeal. Adaptations to the home’s original design plan improve flow and usability within the kitchen-greatroom. The client desired a rich dark finish. The chosen colours tie the kitchen to the rest of the home (creating unity as combination, colours and materials, is repeated throughout).
Photos- Paul Grdina
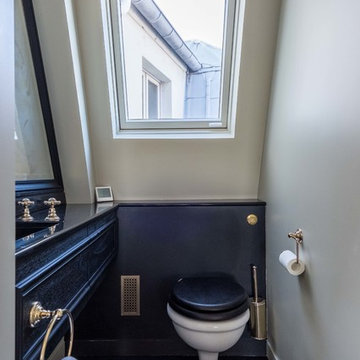
Christophe Rouffio
Réalisation d'un WC suspendu vintage en bois foncé de taille moyenne avec un mur blanc et un lavabo encastré.
Réalisation d'un WC suspendu vintage en bois foncé de taille moyenne avec un mur blanc et un lavabo encastré.

A powder rm featuring Arte Wallcoverings 48103 Masquerade Uni installed by Drop Wallcoverings, Calgary Wallpaper Installer. Interior Design by Cridland Associates. Photography by Lindsay Nichols Photography. Contractor/Build by Triangle Enterprises.
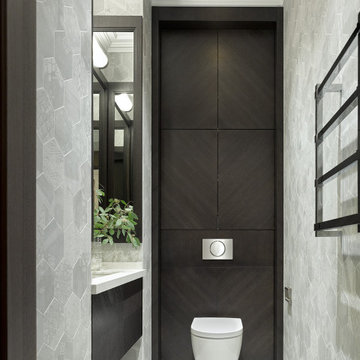
Idées déco pour un WC suspendu contemporain avec un placard à porte plane, un lavabo encastré, un sol gris, un plan de toilette blanc et meuble-lavabo suspendu.
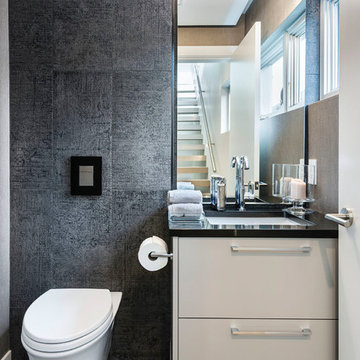
paul grdina
Idées déco pour un petit WC suspendu moderne avec un placard à porte plane, des portes de placard blanches, un mur gris, un sol en carrelage de porcelaine, un lavabo encastré, un sol marron et un plan de toilette noir.
Idées déco pour un petit WC suspendu moderne avec un placard à porte plane, des portes de placard blanches, un mur gris, un sol en carrelage de porcelaine, un lavabo encastré, un sol marron et un plan de toilette noir.
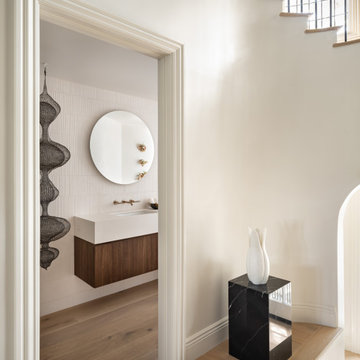
An Italian limestone tile, called “Raw”, with an interesting rugged hewn face provides the backdrop for a room where simplicity reigns. The pure geometries expressed in the perforated doors, the mirror, and the vanity play against the baroque plan of the room, the hanging organic sculptures and the bent wood planters.
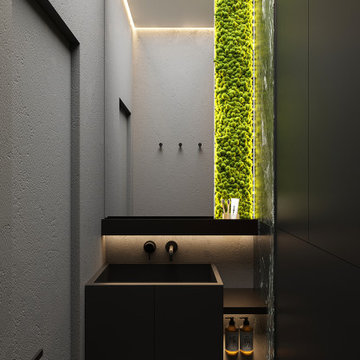
Exemple d'un WC suspendu tendance de taille moyenne avec un placard à porte plane, des portes de placard noires, un plan de toilette en quartz modifié, un plan de toilette noir, meuble-lavabo suspendu, un carrelage noir et blanc, des carreaux de porcelaine, un mur gris, un sol en carrelage de porcelaine, un lavabo encastré, un sol gris, un plafond décaissé et du papier peint.
Idées déco de WC suspendus avec un lavabo encastré
5