Idées déco de WC suspendus avec un lavabo encastré
Trier par :
Budget
Trier par:Populaires du jour
101 - 120 sur 440 photos
1 sur 3

Хозяйский санузел.
Aménagement d'un WC suspendu classique en bois foncé de taille moyenne avec des carreaux de céramique, un sol en marbre, un lavabo encastré, un plan de toilette en marbre, meuble-lavabo sur pied, un plafond voûté, un placard à porte plane, un carrelage blanc, un mur blanc, un sol blanc et un plan de toilette blanc.
Aménagement d'un WC suspendu classique en bois foncé de taille moyenne avec des carreaux de céramique, un sol en marbre, un lavabo encastré, un plan de toilette en marbre, meuble-lavabo sur pied, un plafond voûté, un placard à porte plane, un carrelage blanc, un mur blanc, un sol blanc et un plan de toilette blanc.
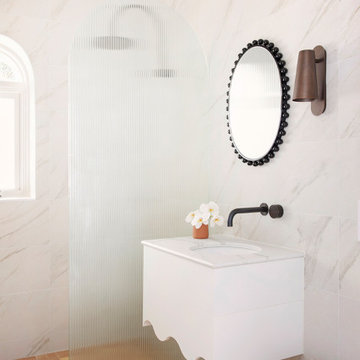
Another beautiful project by Three Birds Renovations. A little slice of Spain in Sydney. The owners will feel like they're on a Mediterranean island vaccay every day.
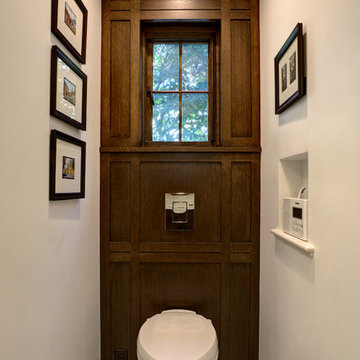
Wall mounted toilet over a dark oak panel with craftsman style design and detailing.
Mitch Shenker Photography
Cette photo montre un petit WC suspendu chic en bois foncé et bois avec un placard à porte shaker, un carrelage blanc, un carrelage de pierre, un mur blanc, un sol en marbre, un lavabo encastré, un plan de toilette en surface solide et un sol blanc.
Cette photo montre un petit WC suspendu chic en bois foncé et bois avec un placard à porte shaker, un carrelage blanc, un carrelage de pierre, un mur blanc, un sol en marbre, un lavabo encastré, un plan de toilette en surface solide et un sol blanc.
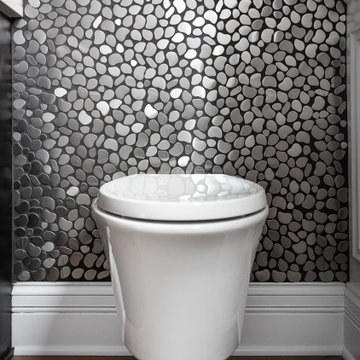
Accent walls are trending right now and this homeowner chose this wall-hung toilet with wall control both set on SoHo Studios cobblestone brushed silver metal tiles from Floor Covering Associates in Naperville.
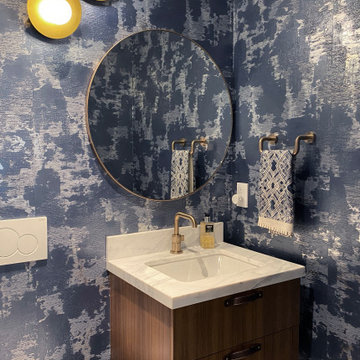
Cette image montre un petit WC suspendu design en bois brun avec un placard à porte plane, un sol en bois brun, un lavabo encastré, un plan de toilette en marbre, un plan de toilette blanc, meuble-lavabo suspendu et du papier peint.
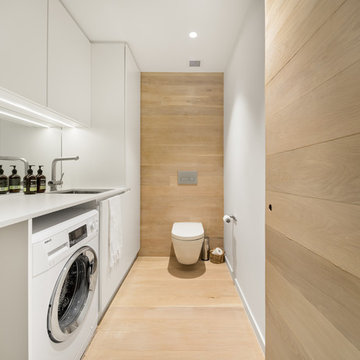
Idée de décoration pour un WC suspendu design avec un placard à porte plane, des portes de placard blanches, un mur blanc, parquet clair, un lavabo encastré, un sol beige et un plan de toilette blanc.
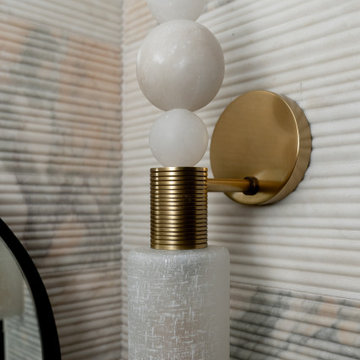
Classic meets Modern in this West Village historic home renovation! Preserving the character and architectural integrity of this home while updating it for this modern busy family, we infused the design with old world charm but make it hip. We started by ripping everything down to the studs, re-arranging the kitchen for a more open feel, adding an oversized accordion door facing the backyard, and adding a powder room where the hallway used to be.
The tiny powder room fit just inside of the pre-existing hallway, but served plenty of punch. Hand-painted lime wash walls with gold accenting done by Stevi Fourouli, enveloped the space, white the 3 walls surrounding the custom marble floating sink are pink bottaccino fluted marble. The oversized arteriors sconces and chandelier add drama to the space, while the mixed metal mirror bounces the light in the room.
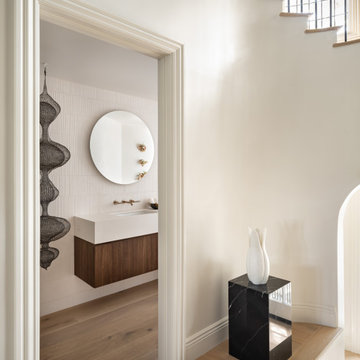
An Italian limestone tile, called “Raw”, with an interesting rugged hewn face provides the backdrop for a room where simplicity reigns. The pure geometries expressed in the perforated doors, the mirror, and the vanity play against the baroque plan of the room, the hanging organic sculptures and the bent wood planters.
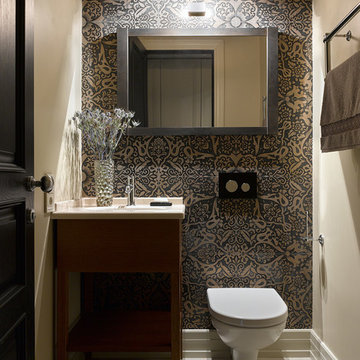
Idées déco pour un WC suspendu contemporain en bois brun avec un carrelage multicolore, un mur beige, un lavabo encastré, un sol blanc, un placard à porte plane et un plan de toilette blanc.
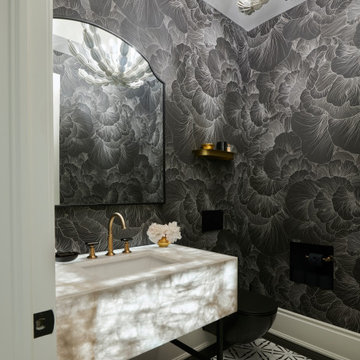
Réalisation d'un WC suspendu design de taille moyenne avec un mur noir, un sol en carrelage de terre cuite, un lavabo encastré, un plan de toilette en onyx, un sol blanc, un plan de toilette beige, meuble-lavabo suspendu, un plafond à caissons et du papier peint.
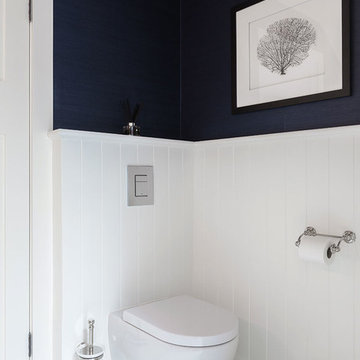
Chevron tiles and marble vanities provide texture in this Sydney home. Tapware by Perrin & Rowe and four-leg basin stand by Hawthorn Hill.
Designer: Marina Wong
Photography: Katherine Lu
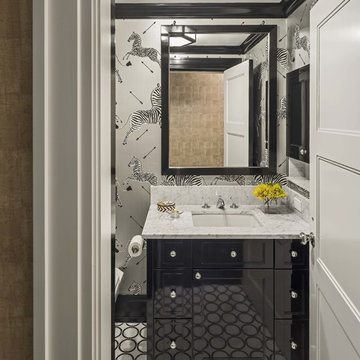
Interior design by Lewis Interiors
Photography by Richard Mandelkorn
This small powder room was made spectacular and luxe by the utilization of high gloss black cabinetry, polished nickel fixtures, and custom-fabricated tile. The wall mounted, octagonal toilet and the recessed shaving/medicine niche gain valuable inches in the cozy haven.
Lewis Interiors injected some extra glam with the silver scalamandre wallpaper and painting the interior of the door a high-gloss black.
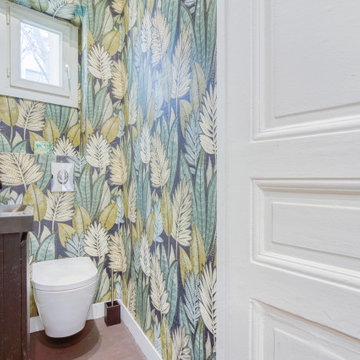
Idée de décoration pour un petit WC suspendu minimaliste en bois foncé avec un placard à porte affleurante, un mur vert, sol en béton ciré, un lavabo encastré, un sol beige et du papier peint.
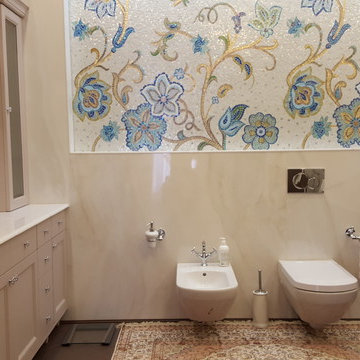
Халитов Ильяс
Aménagement d'un grand WC suspendu classique avec un placard avec porte à panneau encastré, des portes de placard beiges, un carrelage blanc, du carrelage en marbre, un mur blanc, un sol en carrelage de porcelaine, un lavabo encastré, un plan de toilette en marbre et un sol marron.
Aménagement d'un grand WC suspendu classique avec un placard avec porte à panneau encastré, des portes de placard beiges, un carrelage blanc, du carrelage en marbre, un mur blanc, un sol en carrelage de porcelaine, un lavabo encastré, un plan de toilette en marbre et un sol marron.
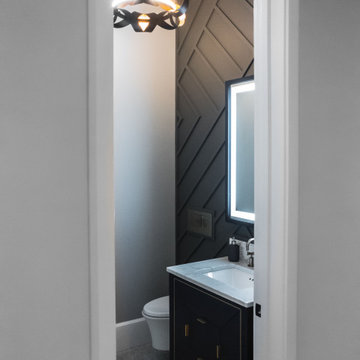
Powder Room
Exemple d'un petit WC suspendu tendance avec un placard à porte plane, des portes de placard bleues, un mur noir, un sol en marbre, un lavabo encastré, un plan de toilette en quartz modifié, un sol multicolore, un plan de toilette blanc, meuble-lavabo sur pied et du lambris.
Exemple d'un petit WC suspendu tendance avec un placard à porte plane, des portes de placard bleues, un mur noir, un sol en marbre, un lavabo encastré, un plan de toilette en quartz modifié, un sol multicolore, un plan de toilette blanc, meuble-lavabo sur pied et du lambris.
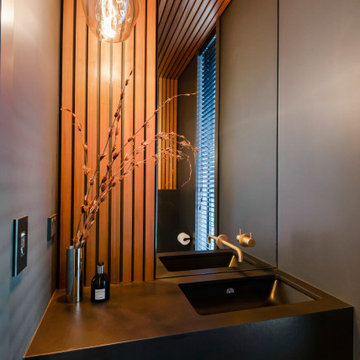
Idée de décoration pour un petit WC suspendu design avec des portes de placard noires, un carrelage noir, des carreaux de porcelaine, un mur noir, parquet foncé, un lavabo encastré, un plan de toilette en surface solide, un sol marron, un plan de toilette noir et meuble-lavabo suspendu.
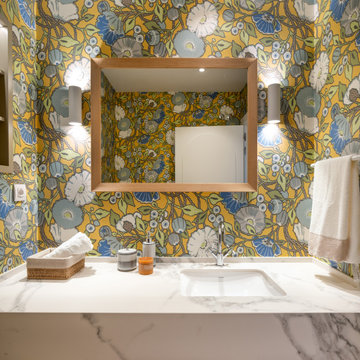
Reforma integral Sube Interiorismo www.subeinteriorismo.com
Fotografía Biderbost Photo
Exemple d'un grand WC suspendu chic avec des portes de placard blanches, un mur jaune, sol en stratifié, un lavabo encastré, un plan de toilette en quartz modifié, un sol beige, un plan de toilette blanc, meuble-lavabo encastré et du papier peint.
Exemple d'un grand WC suspendu chic avec des portes de placard blanches, un mur jaune, sol en stratifié, un lavabo encastré, un plan de toilette en quartz modifié, un sol beige, un plan de toilette blanc, meuble-lavabo encastré et du papier peint.
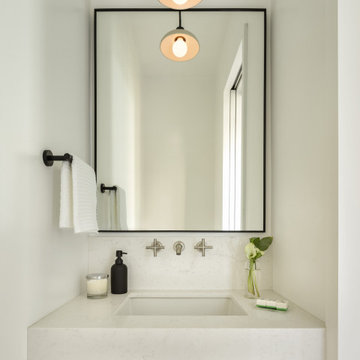
Compact powder room with floating vanity and wall mounted plumbing fixtures.
Réalisation d'un petit WC suspendu minimaliste en bois clair avec un placard à porte plane, un mur blanc, un sol en bois brun, un lavabo encastré, un plan de toilette en quartz modifié, un plan de toilette blanc et meuble-lavabo suspendu.
Réalisation d'un petit WC suspendu minimaliste en bois clair avec un placard à porte plane, un mur blanc, un sol en bois brun, un lavabo encastré, un plan de toilette en quartz modifié, un plan de toilette blanc et meuble-lavabo suspendu.
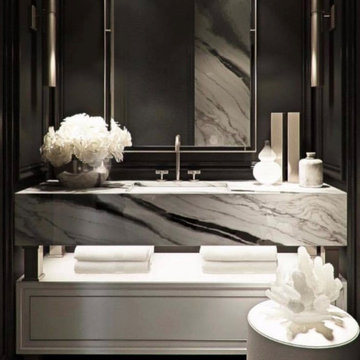
Réalisation d'un WC suspendu design en bois de taille moyenne avec un placard en trompe-l'oeil, des portes de placard blanches, un carrelage imitation parquet, un mur marron, un sol en marbre, un lavabo encastré, un plan de toilette en onyx, un sol multicolore, un plan de toilette multicolore, meuble-lavabo suspendu et un plafond à caissons.
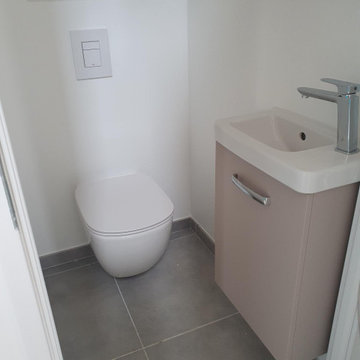
Maison neuve avec WCs séparés.
Aménagement d'un petit WC suspendu moderne avec des portes de placard marrons, un mur blanc, un lavabo encastré, un sol gris et meuble-lavabo suspendu.
Aménagement d'un petit WC suspendu moderne avec des portes de placard marrons, un mur blanc, un lavabo encastré, un sol gris et meuble-lavabo suspendu.
Idées déco de WC suspendus avec un lavabo encastré
6